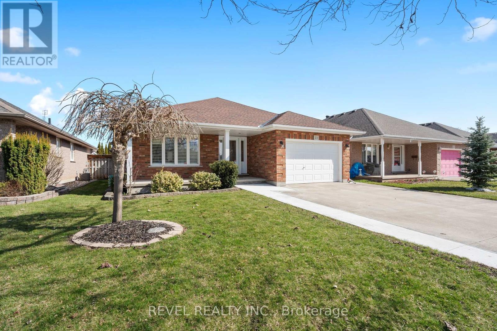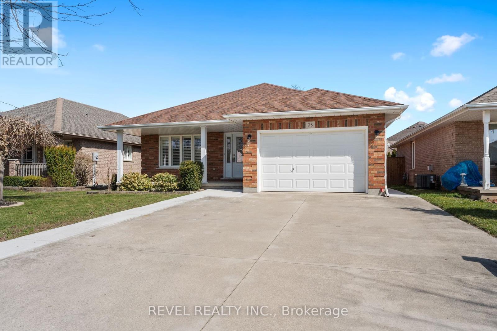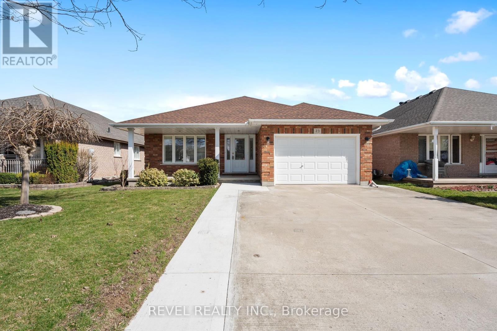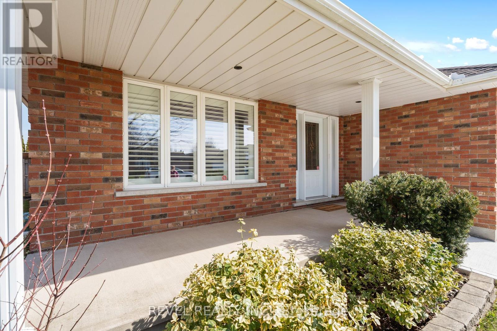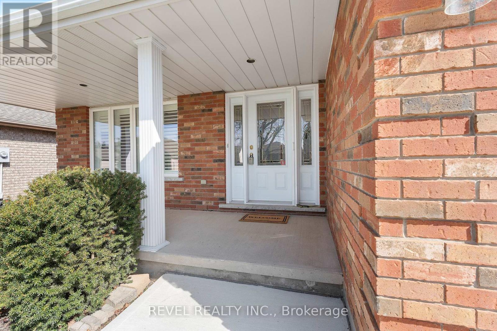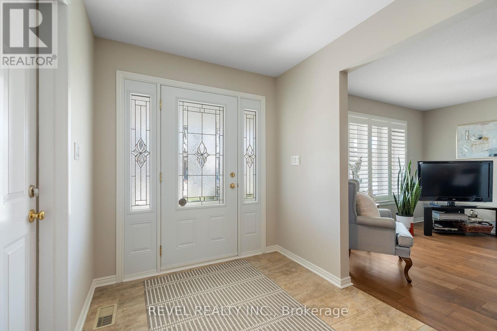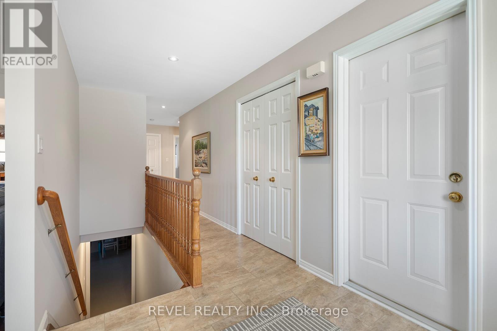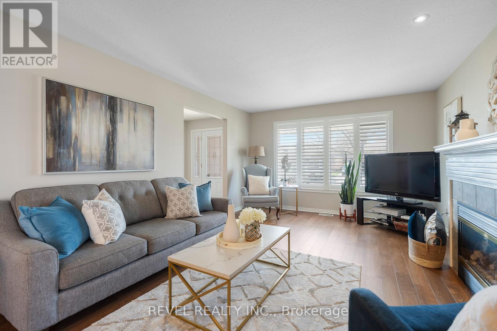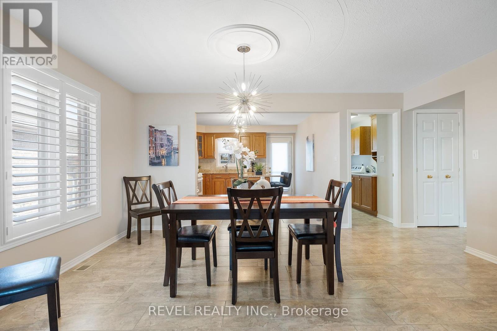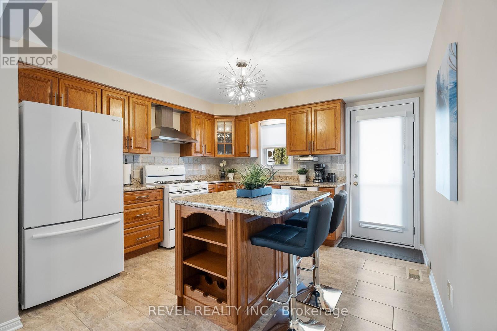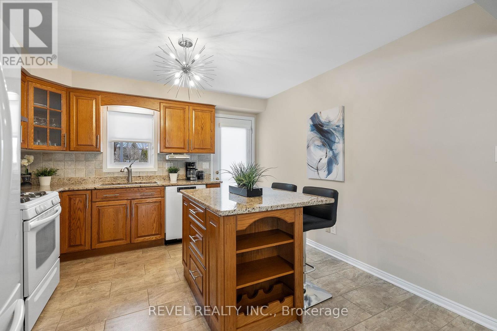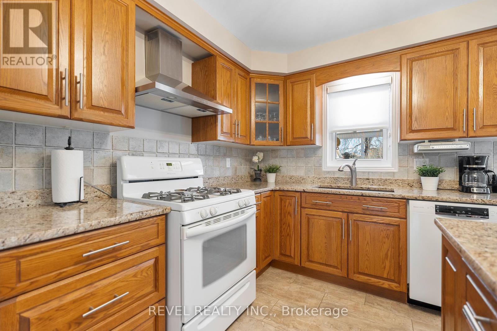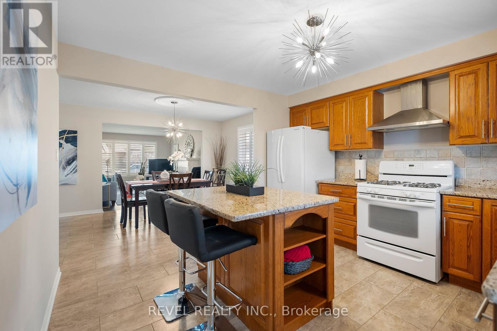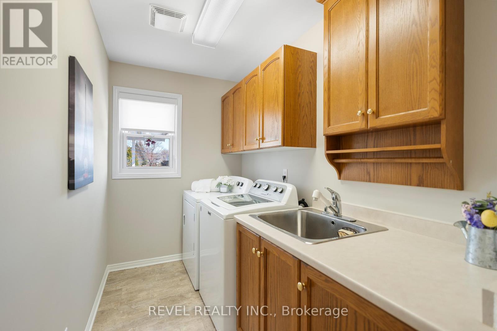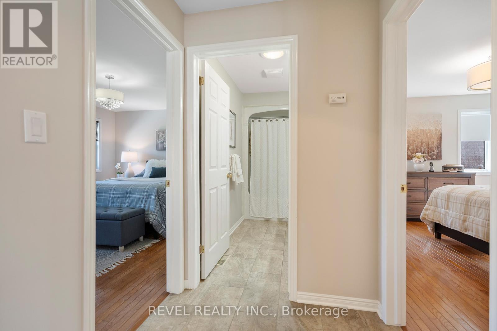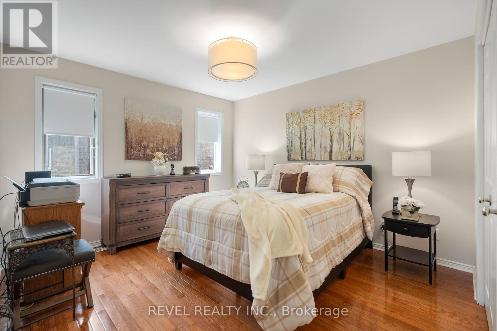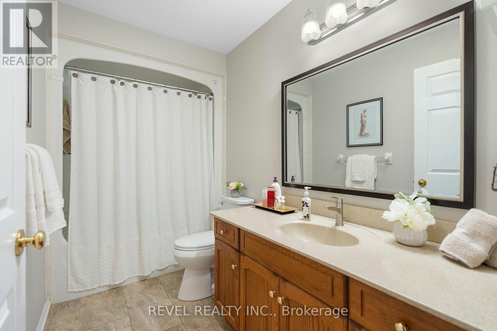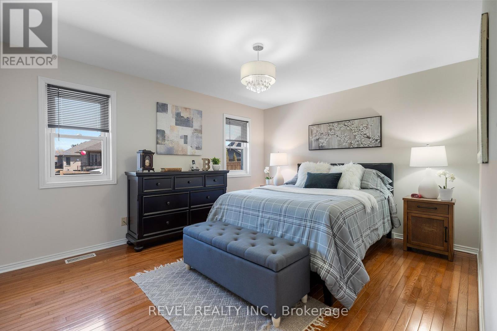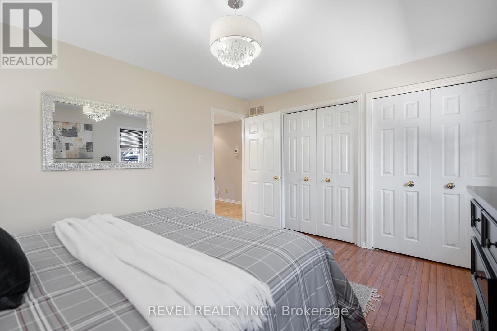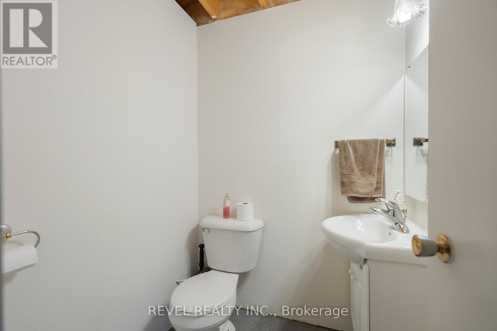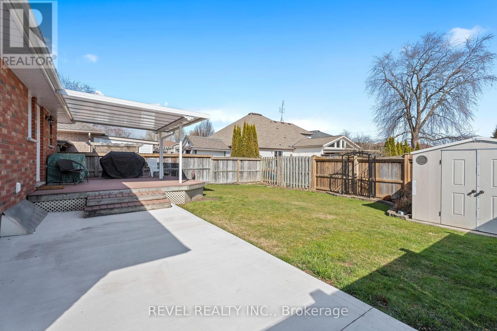23 Tanner Dr Pelham, Ontario L0S 1E4
MLS# X8149584 - Buy this house, and I'll buy Yours*
$799,900
Welcome to 23 Tanner Drive, where contemporary living meets classic charm. This renovated all-brick bungalow offers an inviting open-concept layout accentuated by hardwood and ceramic flooring throughout. Boasting two spacious main floor bedrooms, a pristine 4-piece bathroom, and a sleek granite kitchen complete with a generous island, this home is designed for both comfort and style. Enjoy the convenience of main floor laundry and the elegance of California shutters and new blinds. With newer furnace, A/C, and roof, peace of mind comes standard. The open basement, featuring a new 2-piece bathroom, awaits your personal touch. Outside, a fully fenced rear yard with wood deck and garden shed offers the perfect oasis for relaxation. Complete with a 1.5 car garage and concrete driveway, this property is situated in a tranquil neighbourhood close to amenities and picturesque walking trails, making it the ideal place to call home. (id:51158)
Property Details
| MLS® Number | X8149584 |
| Property Type | Single Family |
About 23 Tanner Dr, Pelham, Ontario
This For sale Property is located at 23 Tanner Dr is a Detached Single Family House Bungalow, in the City of Pelham. This Detached Single Family has a total of 2 bedroom(s), and a total of 2 bath(s) . 23 Tanner Dr has Forced air heating and Central air conditioning. This house features a Fireplace.
The Main level includes the Living Room, Dining Room, Kitchen, Laundry Room, Bedroom, Bedroom, The Basement is Partially finished.
This Pelham House's exterior is finished with Brick. Also included on the property is a Attached Garage
The Current price for the property located at 23 Tanner Dr, Pelham is $799,900 and was listed on MLS on :2024-04-08 17:33:12
Building
| Bathroom Total | 2 |
| Bedrooms Above Ground | 2 |
| Bedrooms Total | 2 |
| Architectural Style | Bungalow |
| Basement Development | Partially Finished |
| Basement Type | Full (partially Finished) |
| Construction Style Attachment | Detached |
| Cooling Type | Central Air Conditioning |
| Exterior Finish | Brick |
| Fireplace Present | Yes |
| Heating Fuel | Natural Gas |
| Heating Type | Forced Air |
| Stories Total | 1 |
| Type | House |
Parking
| Attached Garage |
Land
| Acreage | No |
| Size Irregular | 44.62 X 108.27 Ft |
| Size Total Text | 44.62 X 108.27 Ft |
Rooms
| Level | Type | Length | Width | Dimensions |
|---|---|---|---|---|
| Main Level | Living Room | 5.23 m | 3.78 m | 5.23 m x 3.78 m |
| Main Level | Dining Room | 4.83 m | 3.05 m | 4.83 m x 3.05 m |
| Main Level | Kitchen | 3.66 m | 3.51 m | 3.66 m x 3.51 m |
| Main Level | Laundry Room | 3.51 m | 1.68 m | 3.51 m x 1.68 m |
| Main Level | Bedroom | 4.22 m | 3.51 m | 4.22 m x 3.51 m |
| Main Level | Bedroom | 3.66 m | 3.35 m | 3.66 m x 3.35 m |
https://www.realtor.ca/real-estate/26634231/23-tanner-dr-pelham
Interested?
Get More info About:23 Tanner Dr Pelham, Mls# X8149584
