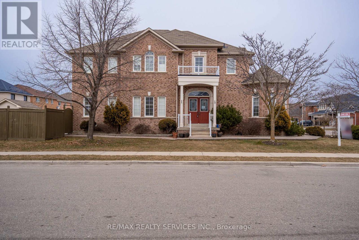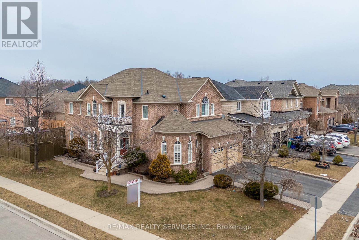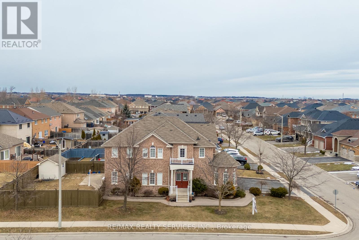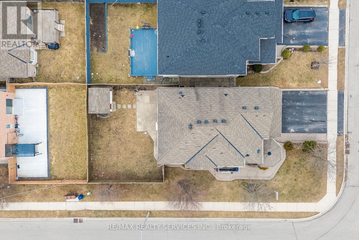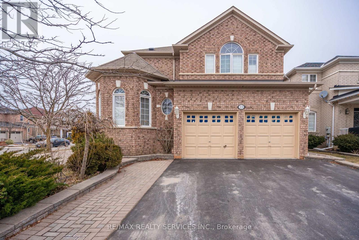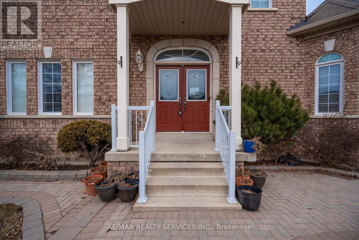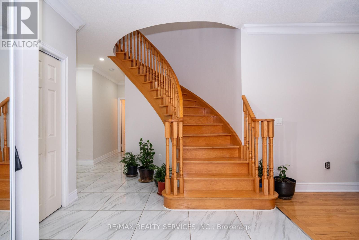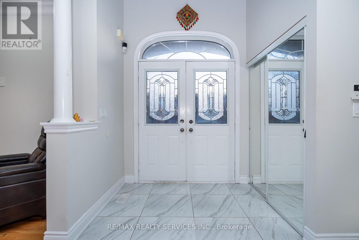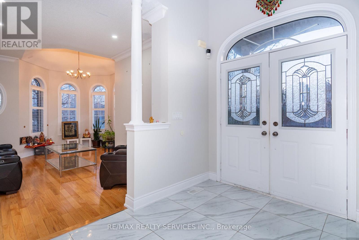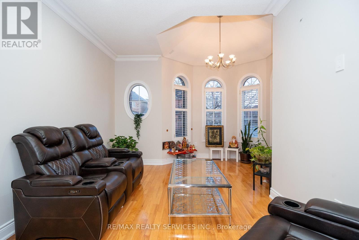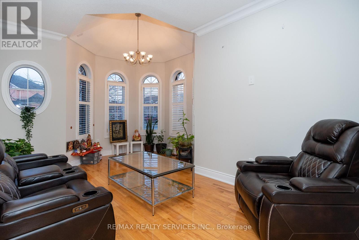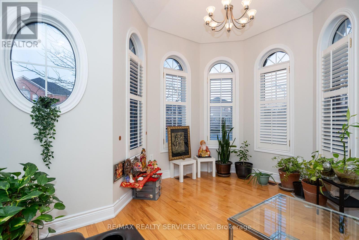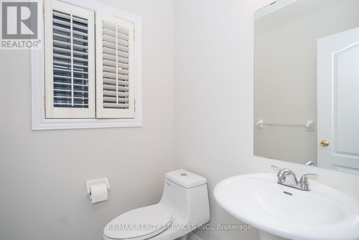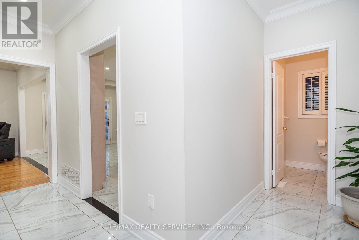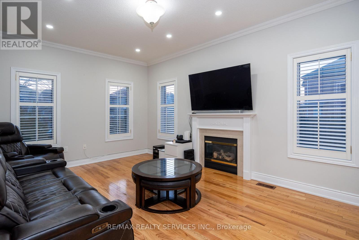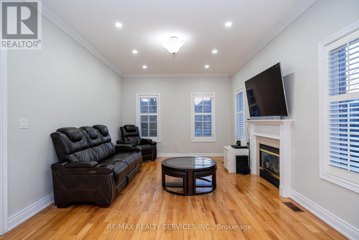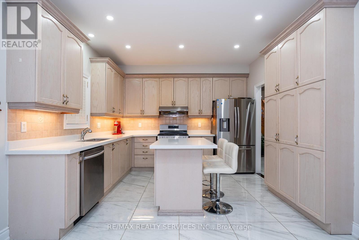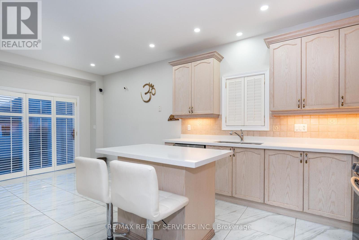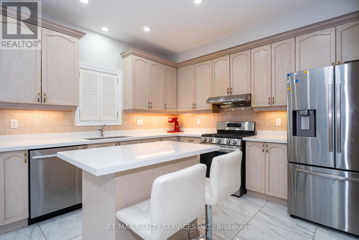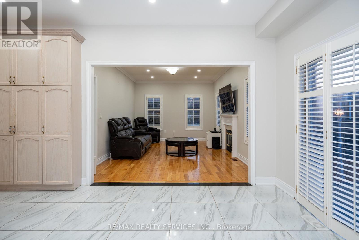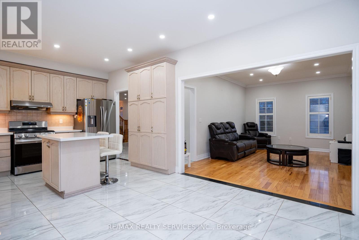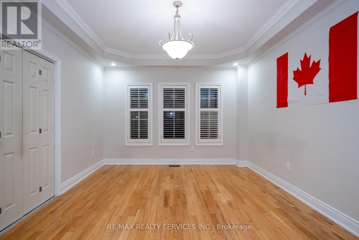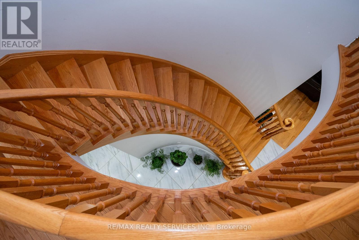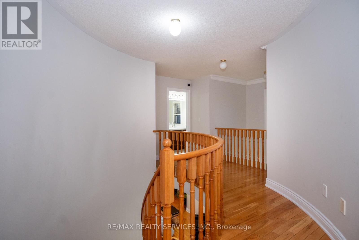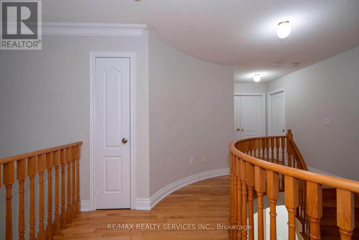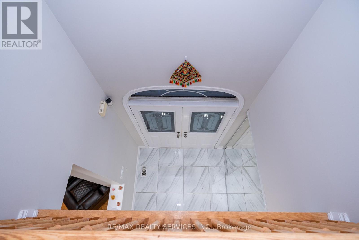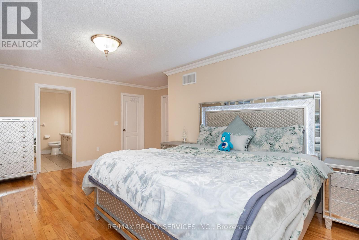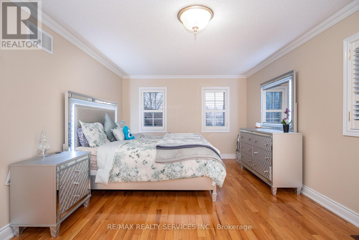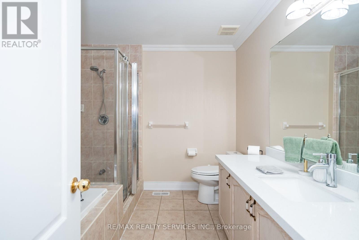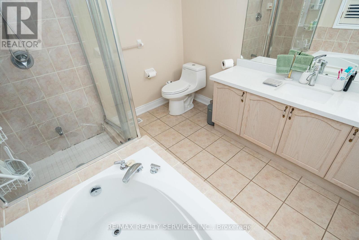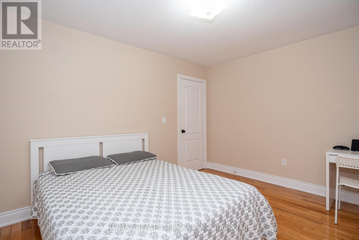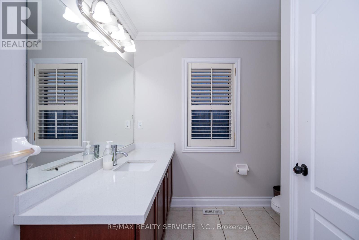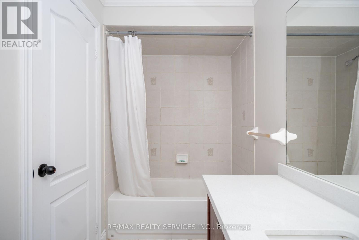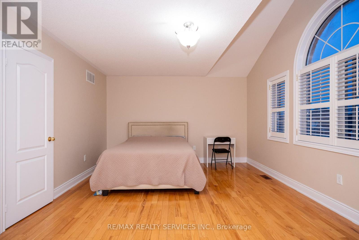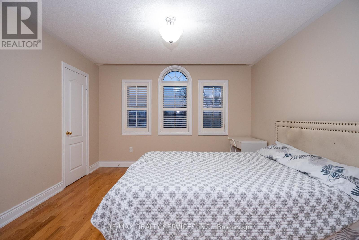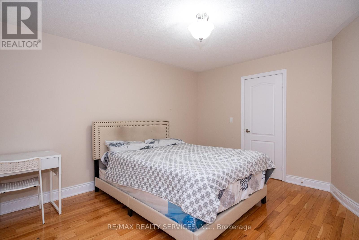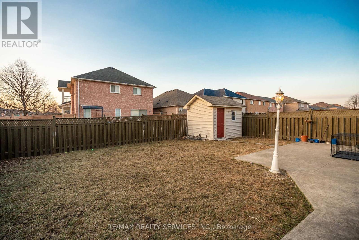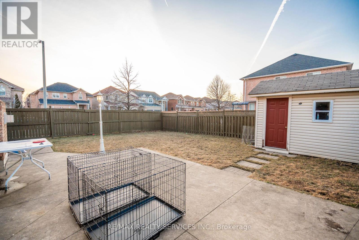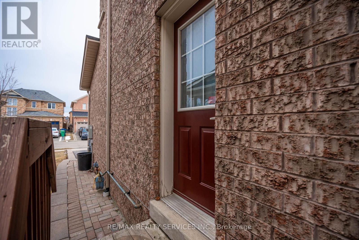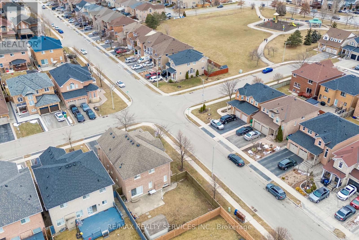23 Brentcliff Dr Brampton, Ontario L7A 2N2
MLS# W8098190 - Buy this house, and I'll buy Yours*
$1,449,000
Wow... Wait Is Over !!! Welcome To This Beautiful Detached Home Sitting On A Premium Corner Lot With An Extended Driveway. Main Floor Features Separate Living/Family/Dining Areas With An Open Concept Kitchen & A Break Fast Area. In Addition To That Main Floor Welcomes You To An Open To Above Foyer, Hardwood Floors, 9Ft Ceiling Heights & Beautiful Oak Staircase. Second Floor Features 4 Huge Bedrooms, Closets, Hardwood Floors & Windows Throughout Bringing In A lot Of Natural Light Throughout The Day. 3 Bedroom Finished Basement Comes With Separate Entrance. Mins To All Amenities, Close To Public Transit, Walking Distance To Schools, Parks, Restaurants, Grocery Stores, Etc. Best Buy In The Area!!! Huge Backyard To Enjoy Summers & BBQ. MUST SEE !!! **** EXTRAS **** Premium Corner Lot. 3 Bedroom Finished Basement With Separate Entrance. (id:51158)
Property Details
| MLS® Number | W8098190 |
| Property Type | Single Family |
| Community Name | Fletcher's Meadow |
| Parking Space Total | 7 |
About 23 Brentcliff Dr, Brampton, Ontario
This For sale Property is located at 23 Brentcliff Dr is a Detached Single Family House set in the community of Fletcher's Meadow, in the City of Brampton. This Detached Single Family has a total of 7 bedroom(s), and a total of 4 bath(s) . 23 Brentcliff Dr has Forced air heating and Central air conditioning. This house features a Fireplace.
The Second level includes the Primary Bedroom, Bedroom 2, Bedroom 3, Bedroom 4, The Basement includes the Bedroom, Bedroom, Bedroom, The Main level includes the Living Room, Dining Room, Family Room, Kitchen, Eating Area, The Basement is Finished and features a Separate entrance.
This Brampton House's exterior is finished with Brick. Also included on the property is a Attached Garage
The Current price for the property located at 23 Brentcliff Dr, Brampton is $1,449,000 and was listed on MLS on :2024-04-03 04:47:14
Building
| Bathroom Total | 4 |
| Bedrooms Above Ground | 4 |
| Bedrooms Below Ground | 3 |
| Bedrooms Total | 7 |
| Basement Development | Finished |
| Basement Features | Separate Entrance |
| Basement Type | N/a (finished) |
| Construction Style Attachment | Detached |
| Cooling Type | Central Air Conditioning |
| Exterior Finish | Brick |
| Fireplace Present | Yes |
| Heating Fuel | Natural Gas |
| Heating Type | Forced Air |
| Stories Total | 2 |
| Type | House |
Parking
| Attached Garage |
Land
| Acreage | No |
| Size Irregular | 57.66 X 109.91 Ft ; Huge Corner Lot |
| Size Total Text | 57.66 X 109.91 Ft ; Huge Corner Lot |
Rooms
| Level | Type | Length | Width | Dimensions |
|---|---|---|---|---|
| Second Level | Primary Bedroom | Measurements not available | ||
| Second Level | Bedroom 2 | Measurements not available | ||
| Second Level | Bedroom 3 | Measurements not available | ||
| Second Level | Bedroom 4 | Measurements not available | ||
| Basement | Bedroom | Measurements not available | ||
| Basement | Bedroom | Measurements not available | ||
| Basement | Bedroom | Measurements not available | ||
| Main Level | Living Room | Measurements not available | ||
| Main Level | Dining Room | Measurements not available | ||
| Main Level | Family Room | Measurements not available | ||
| Main Level | Kitchen | Measurements not available | ||
| Main Level | Eating Area | Measurements not available |
https://www.realtor.ca/real-estate/26559736/23-brentcliff-dr-brampton-fletchers-meadow
Interested?
Get More info About:23 Brentcliff Dr Brampton, Mls# W8098190
