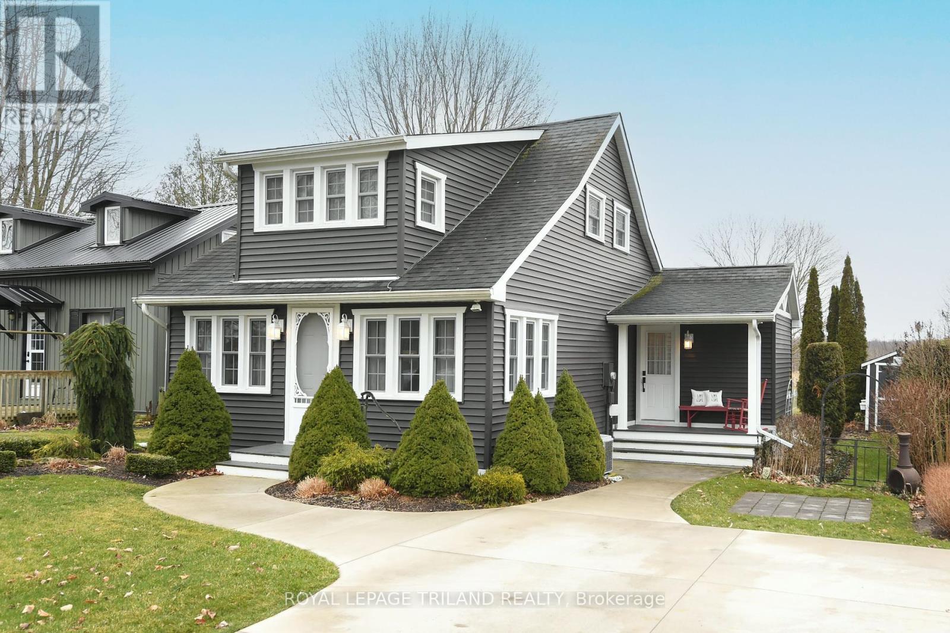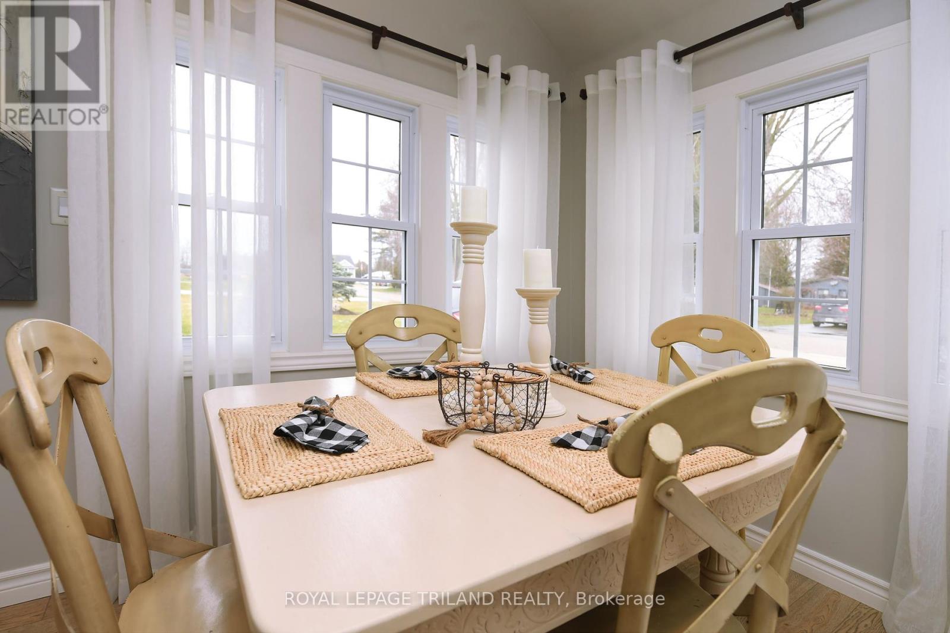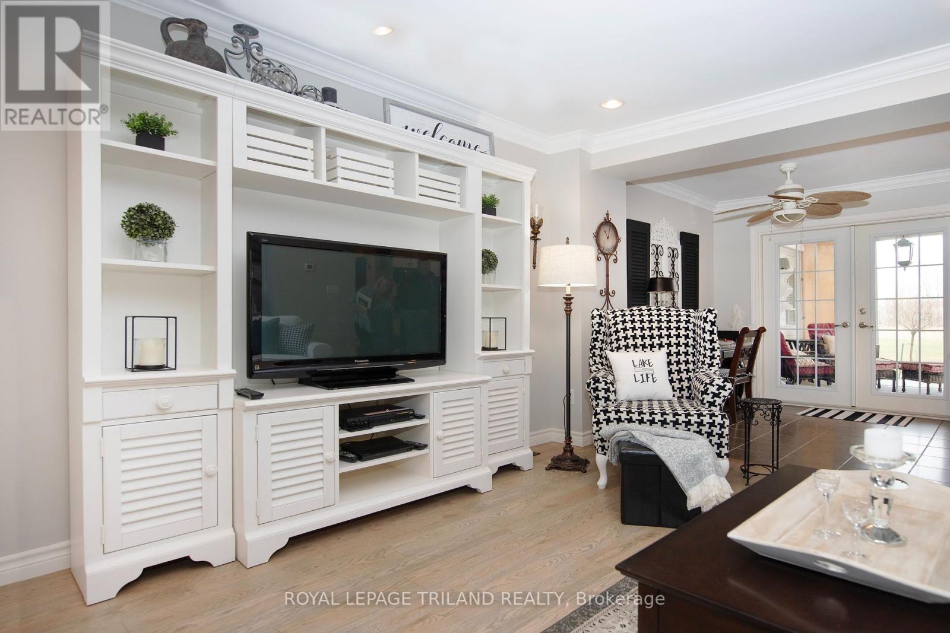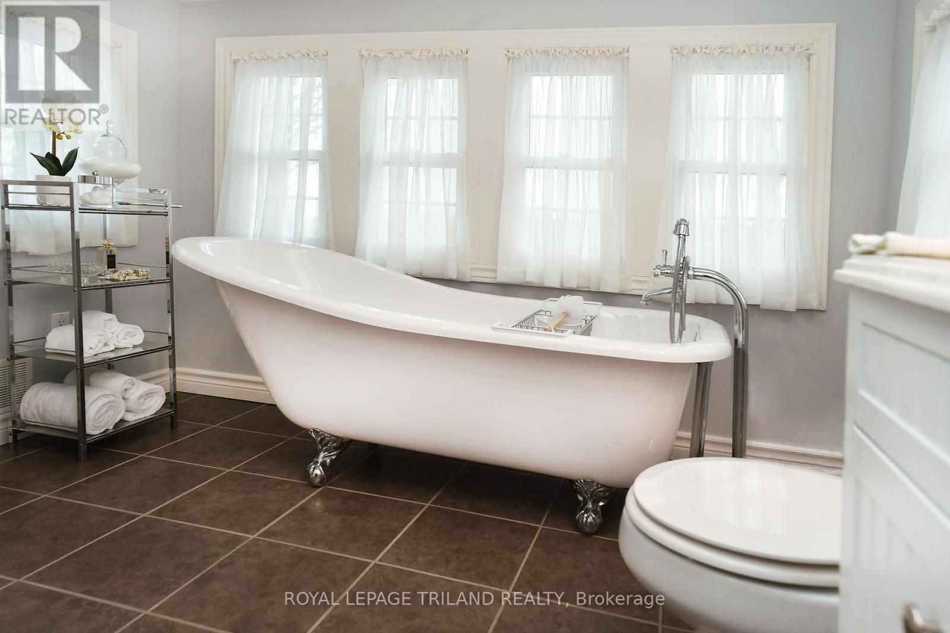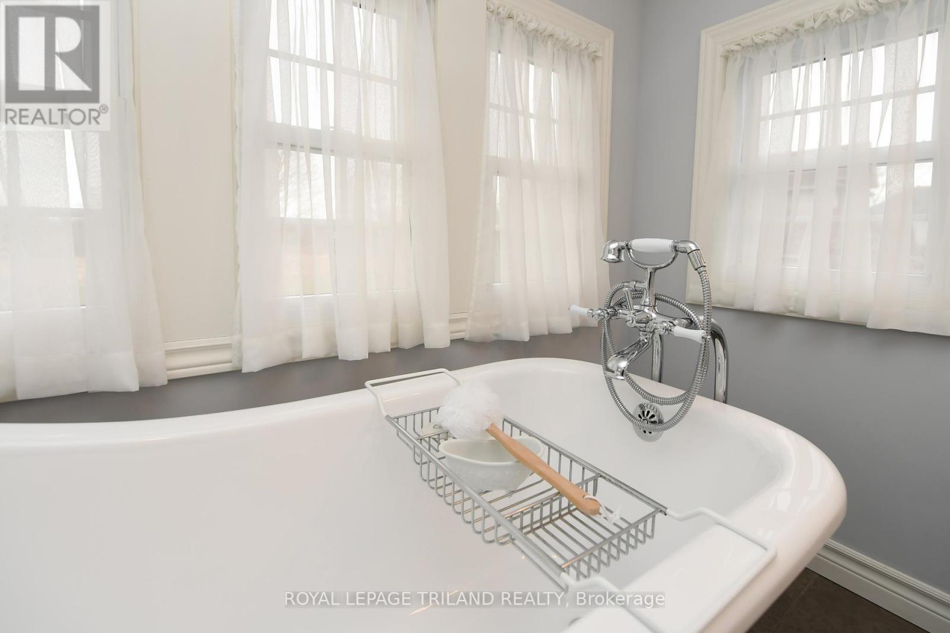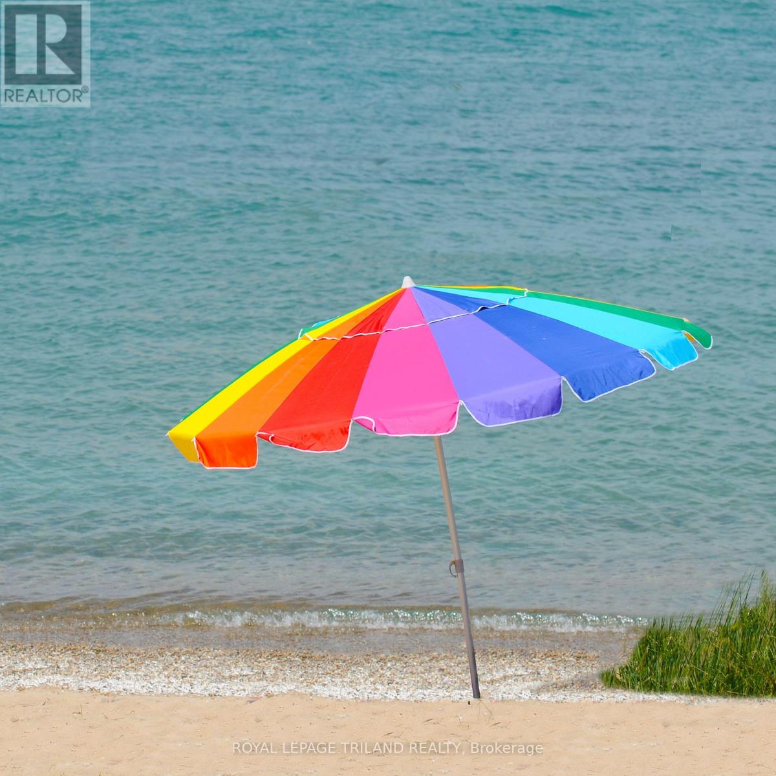22182 Douglas Line West Elgin, Ontario N0L 2C0
MLS# X8215964 - Buy this house, and I'll buy Yours*
$499,000
Lakeside Living:A fabulous opportunity for year-round Livin at the Lake in this totally renovated 2 bedroom cottage on the North Shore of Lake Erie in Port Glasgow. Easy Access from the Hwy 401 and the Talbot Trail,Just 50 minutes from London, 40 minutes from St Thomas and many small communities for shopping. This Turn-Key beauty has updated windows and doors, new vinyl siding, furnace and central air (2017), On demand hot water, Updated plumbing , hydro and spray foam insulation. Just a stones throw from the beach and a short Golf Kart ride to the Port Glasgow Marina with boat launch, slips a restaurant and beach. Available fully furnished, ready for quick possession and summer fun. (id:51158)
Property Details
| MLS® Number | X8215964 |
| Property Type | Single Family |
| Community Name | Port Glasgow |
| Features | Recreational |
| Parking Space Total | 4 |
About 22182 Douglas Line, West Elgin, Ontario
This For sale Property is located at 22182 Douglas Line is a Detached Single Family House set in the community of Port Glasgow, in the City of West Elgin. This Detached Single Family has a total of 2 bedroom(s), and a total of 2 bath(s) . 22182 Douglas Line has Forced air heating and Central air conditioning. This house features a Fireplace.
The Second level includes the Primary Bedroom, Bedroom, The Main level includes the Kitchen, Living Room, Dining Room, Sunroom, .
This West Elgin House's exterior is finished with Vinyl siding
The Current price for the property located at 22182 Douglas Line, West Elgin is $499,000 and was listed on MLS on :2024-04-09 17:29:45
Building
| Bathroom Total | 2 |
| Bedrooms Above Ground | 2 |
| Bedrooms Total | 2 |
| Construction Style Attachment | Detached |
| Cooling Type | Central Air Conditioning |
| Exterior Finish | Vinyl Siding |
| Heating Fuel | Natural Gas |
| Heating Type | Forced Air |
| Stories Total | 2 |
| Type | House |
Land
| Acreage | No |
| Sewer | Septic System |
| Size Irregular | 50 X 80 Ft |
| Size Total Text | 50 X 80 Ft |
Rooms
| Level | Type | Length | Width | Dimensions |
|---|---|---|---|---|
| Second Level | Primary Bedroom | 6.1 m | 4.11 m | 6.1 m x 4.11 m |
| Second Level | Bedroom | 6.1 m | 4.11 m | 6.1 m x 4.11 m |
| Main Level | Kitchen | 6.1 m | 2.59 m | 6.1 m x 2.59 m |
| Main Level | Living Room | 7.01 m | 5.18 m | 7.01 m x 5.18 m |
| Main Level | Dining Room | 2.74 m | 2.43 m | 2.74 m x 2.43 m |
| Main Level | Sunroom | 2.74 m | 3.05 m | 2.74 m x 3.05 m |
https://www.realtor.ca/real-estate/26724885/22182-douglas-line-west-elgin-port-glasgow
Interested?
Get More info About:22182 Douglas Line West Elgin, Mls# X8215964
