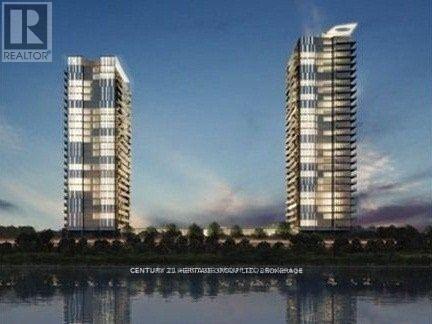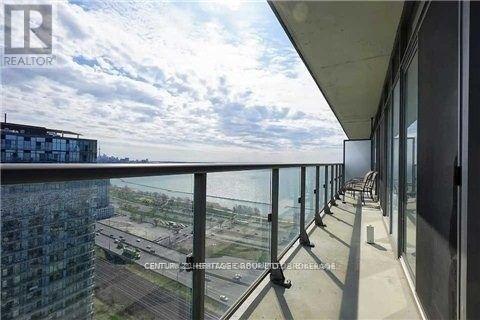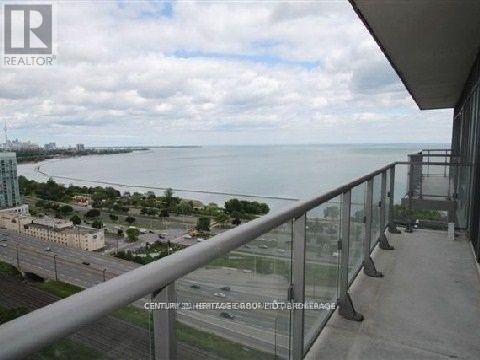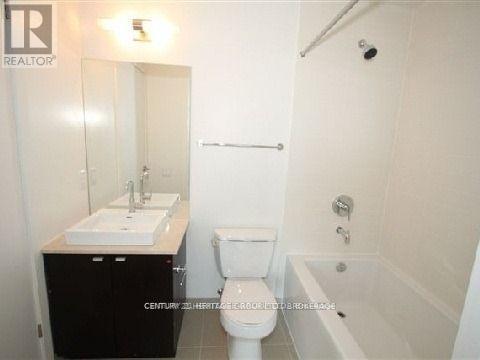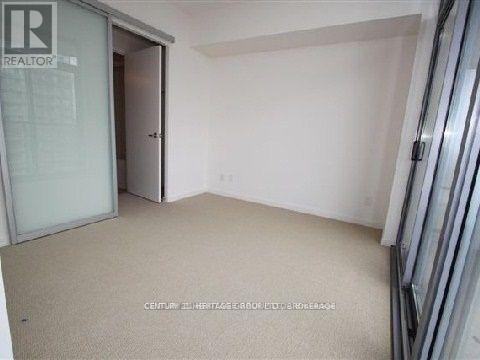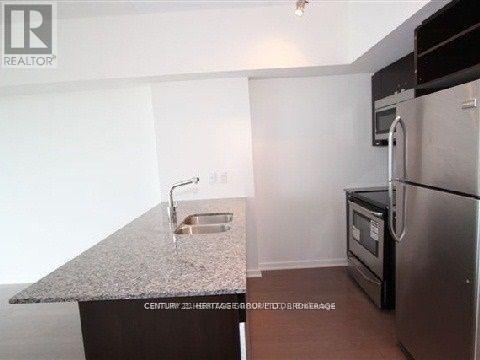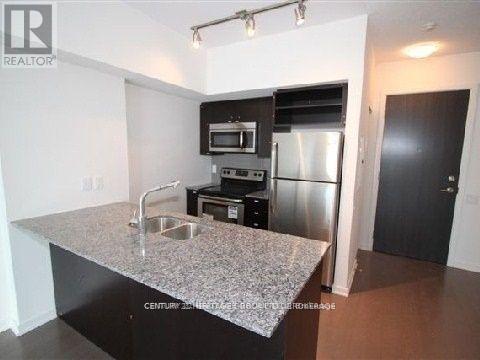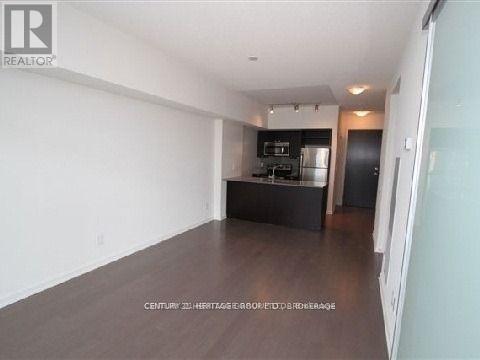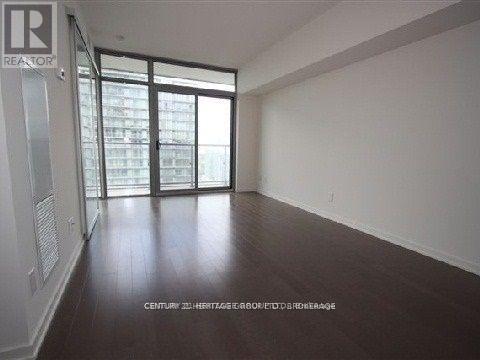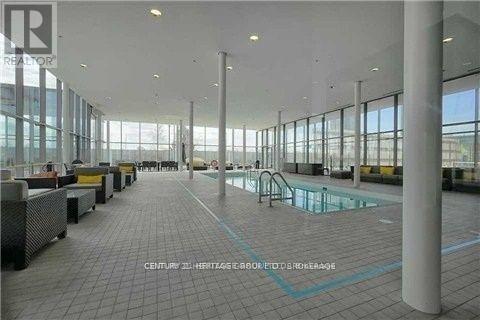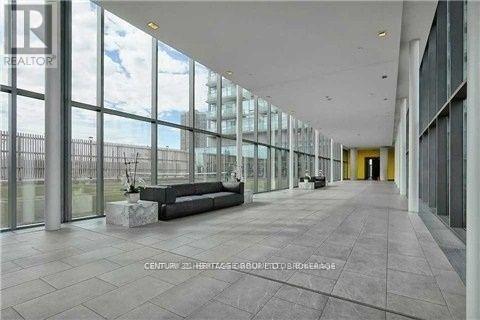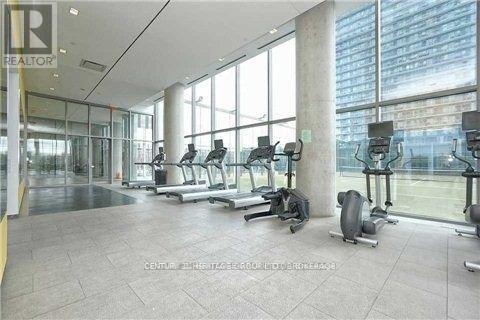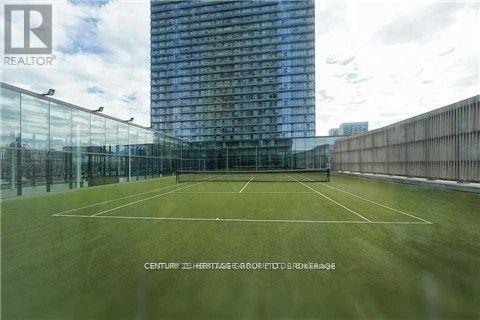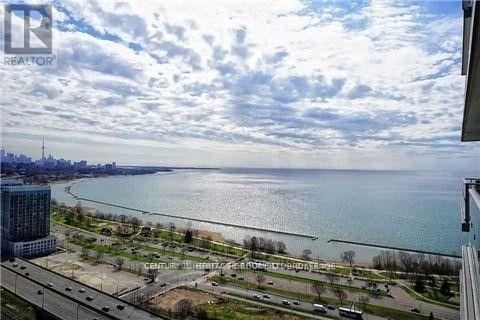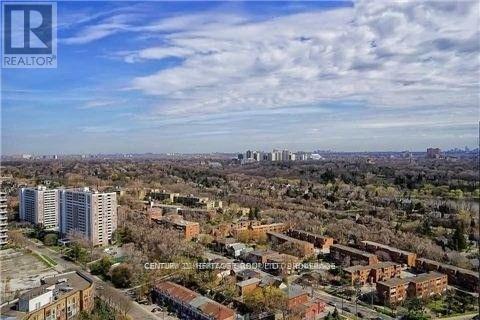#2201 -105 The Queensway Ave Toronto, Ontario M6S 5B5
MLS# W7344158 - Buy this house, and I'll buy Yours*
$599,000Maintenance,
$585.23 Monthly
Maintenance,
$585.23 MonthlyLuxury N X T Condo With Stunning Views Of Lake Ontario,High Park And City Skyline, 9Ft Ceilings, One Of The Best Layouts In The Bldg, Floor To Ceiling Windows, Steps To Transit Bus/Streetcar And Lake Ontario, Minutes To Downtown & Trendy Bloor West Village, Easy Access To QEW & Gardiner Expressway, Walk-Out To Large Balcony From Living Room & Master Bdrm Overlooking The Lake. Please Park Downstairs in the Visitor Parking while showing. Thank you **** EXTRAS **** Stainless Steel Fridge,Stove,B/I Dishwasher & Microwave, White Stacked Washer& Dryer,Superb Extensive Amenities Include:24/7 Concierge,Gym,Indoor/Outdoor Pool,Outdoor Tennis Crts,Games/Party/Meeting Rm,Lounge,Guest Suites,Community Daycare, (id:51158)
Property Details
| MLS® Number | W7344158 |
| Property Type | Single Family |
| Community Name | High Park-Swansea |
| Amenities Near By | Hospital, Park, Public Transit |
| Community Features | Community Centre |
| Features | Balcony |
| Parking Space Total | 1 |
| Pool Type | Indoor Pool, Outdoor Pool |
| Structure | Tennis Court |
About #2201 -105 The Queensway Ave, Toronto, Ontario
This For sale Property is located at #2201 -105 The Queensway Ave Single Family Apartment set in the community of High Park-Swansea, in the City of Toronto. Nearby amenities include - Hospital, Park, Public Transit Single Family has a total of 2 bedroom(s), and a total of 1 bath(s) . #2201 -105 The Queensway Ave has Forced air heating and Central air conditioning. This house features a Fireplace.
The Flat includes the Living Room, Dining Room, Kitchen, Bedroom, Den, .
This Toronto Apartment's exterior is finished with Brick, Concrete. You'll enjoy this property in the summer with the Indoor pool, Outdoor pool
The Current price for the property located at #2201 -105 The Queensway Ave, Toronto is $599,000
Maintenance,
$585.23 MonthlyBuilding
| Bathroom Total | 1 |
| Bedrooms Above Ground | 1 |
| Bedrooms Below Ground | 1 |
| Bedrooms Total | 2 |
| Amenities | Security/concierge, Party Room, Exercise Centre |
| Cooling Type | Central Air Conditioning |
| Exterior Finish | Brick, Concrete |
| Heating Fuel | Natural Gas |
| Heating Type | Forced Air |
| Type | Apartment |
Land
| Acreage | No |
| Land Amenities | Hospital, Park, Public Transit |
Rooms
| Level | Type | Length | Width | Dimensions |
|---|---|---|---|---|
| Flat | Living Room | 5.33 m | 3.2 m | 5.33 m x 3.2 m |
| Flat | Dining Room | 5.33 m | 3.2 m | 5.33 m x 3.2 m |
| Flat | Kitchen | 2.47 m | 2.35 m | 2.47 m x 2.35 m |
| Flat | Bedroom | 3.1 m | 3.05 m | 3.1 m x 3.05 m |
| Flat | Den | 2.74 m | 1.83 m | 2.74 m x 1.83 m |
https://www.realtor.ca/real-estate/26341168/2201-105-the-queensway-ave-toronto-high-park-swansea
Interested?
Get More info About:#2201 -105 The Queensway Ave Toronto, Mls# W7344158
