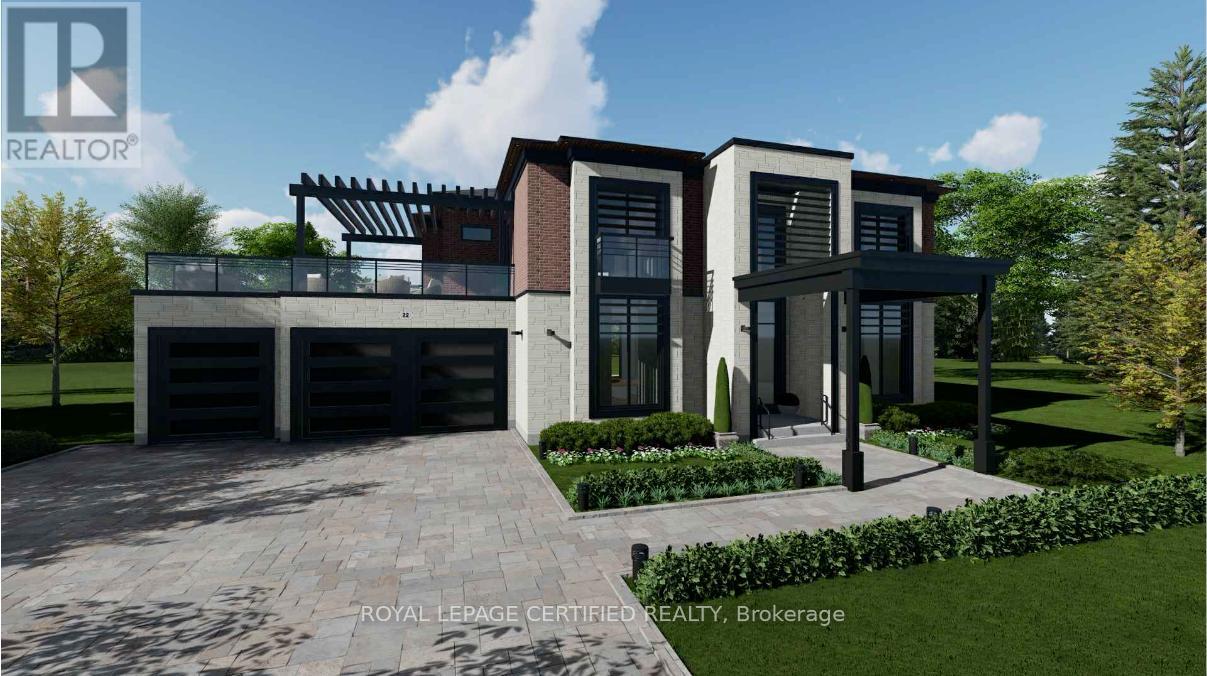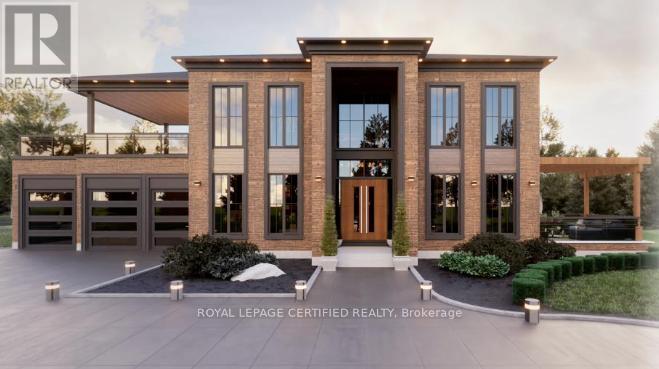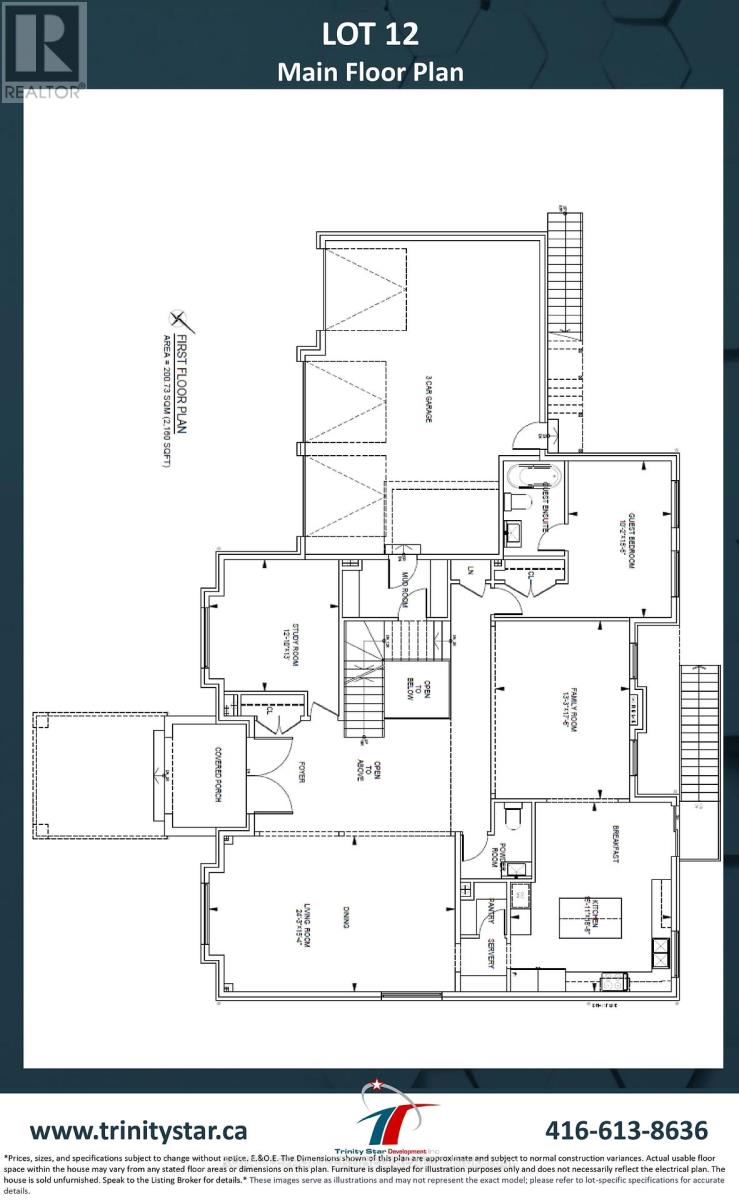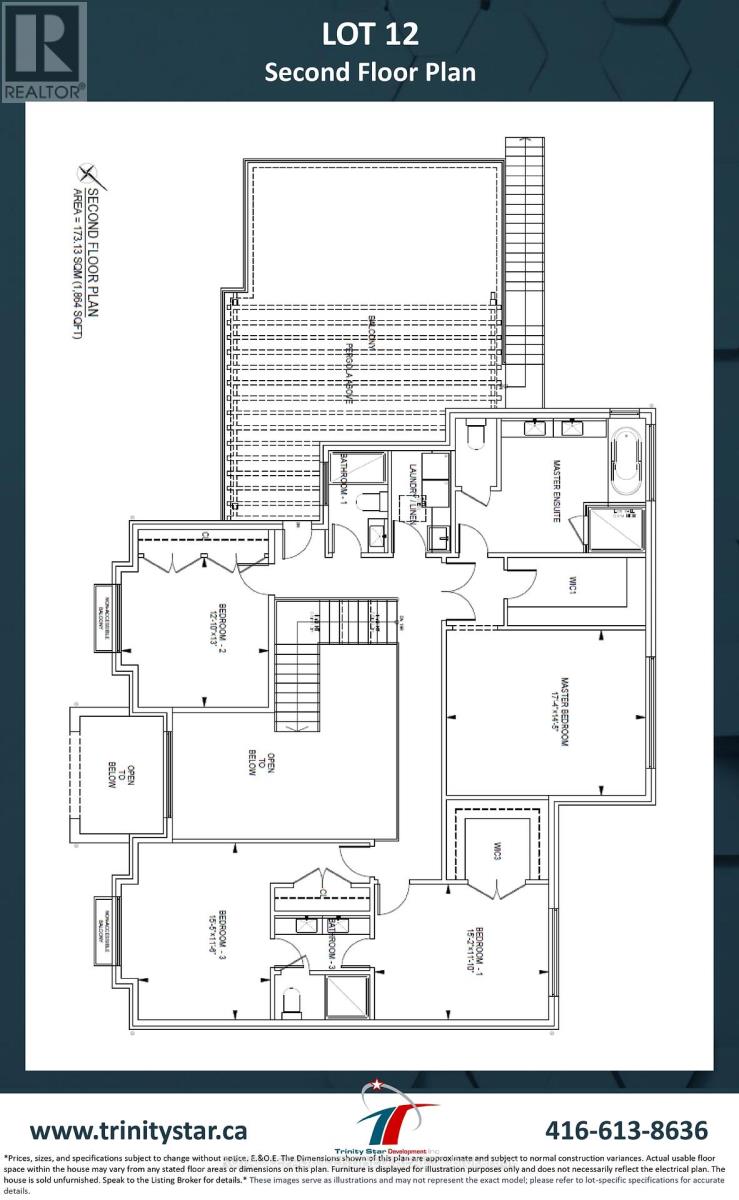22 Openshaw Pl Clarington, Ontario L0A 1J0
MLS# E8098904 - Buy this house, and I'll buy Yours*
$3,200,000
Experience the epitome of luxury in the prestigious community of Skybirds Estates. Stunning exterior designs with picture windows & decorative columns. Maintenance- free aluminum soffits, fascia and eavestroughs. 9 ft & 10 ft smooth ceilings throughout. Gourmet kitchen features customs quality cabinetry & stone countertops. Luxurious bathroom amenities with custom vanities, freestanding tub + more! This prestigious new development - designed by Kalgreens Architects inc. - features 19 estate homes on expensive acreage lots where the symphony of nature harmonizes with luxury- living, creating a haven of tranquility. Embark on your journey to turn your dream of owning a luxury estate home into a reality. Your future awaits at Skybirds Estates Newtonville. **** EXTRAS **** Sumptuous flooring 5.25"" engineered hardwood throughout Central Vac & high-efficiency gas furnace with AC (id:51158)
Property Details
| MLS® Number | E8098904 |
| Property Type | Single Family |
| Community Name | Rural Clarington |
| Parking Space Total | 13 |
About 22 Openshaw Pl, Clarington, Ontario
This For sale Property is located at 22 Openshaw Pl is a Detached Single Family House set in the community of Rural Clarington, in the City of Clarington. This Detached Single Family has a total of 5 bedroom(s), and a total of 5 bath(s) . 22 Openshaw Pl has Forced air heating and Central air conditioning. This house features a Fireplace.
The Second level includes the Bedroom 2, Bedroom 3, Bedroom 4, Bedroom 5, Laundry Room, The Main level includes the Dining Room, Living Room, Eating Area, Family Room, Kitchen, Mud Room, The Basement is Unfinished.
This Clarington House's exterior is finished with Brick, Stucco. Also included on the property is a Attached Garage
The Current price for the property located at 22 Openshaw Pl, Clarington is $3,200,000 and was listed on MLS on :2024-04-06 16:05:51
Building
| Bathroom Total | 5 |
| Bedrooms Above Ground | 5 |
| Bedrooms Total | 5 |
| Basement Development | Unfinished |
| Basement Type | N/a (unfinished) |
| Construction Style Attachment | Detached |
| Cooling Type | Central Air Conditioning |
| Exterior Finish | Brick, Stucco |
| Fireplace Present | Yes |
| Heating Fuel | Electric |
| Heating Type | Forced Air |
| Stories Total | 2 |
| Type | House |
Parking
| Attached Garage |
Land
| Acreage | No |
Rooms
| Level | Type | Length | Width | Dimensions |
|---|---|---|---|---|
| Second Level | Bedroom 2 | 5 m | 4.37 m | 5 m x 4.37 m |
| Second Level | Bedroom 3 | 4.19 m | 3 m | 4.19 m x 3 m |
| Second Level | Bedroom 4 | 4.27 m | 4.19 m | 4.27 m x 4.19 m |
| Second Level | Bedroom 5 | 3.25 m | 3.25 m | 3.25 m x 3.25 m |
| Second Level | Laundry Room | Measurements not available | ||
| Main Level | Dining Room | 7.62 m | 4.19 m | 7.62 m x 4.19 m |
| Main Level | Living Room | 7.62 m | 4.19 m | 7.62 m x 4.19 m |
| Main Level | Eating Area | 6.02 m | 4.39 m | 6.02 m x 4.39 m |
| Main Level | Family Room | 5.38 m | 4.11 m | 5.38 m x 4.11 m |
| Main Level | Kitchen | 4.65 m | 3.76 m | 4.65 m x 3.76 m |
| Main Level | Mud Room | 5.38 m | 4.17 m | 5.38 m x 4.17 m |
https://www.realtor.ca/real-estate/26560474/22-openshaw-pl-clarington-rural-clarington
Interested?
Get More info About:22 Openshaw Pl Clarington, Mls# E8098904





