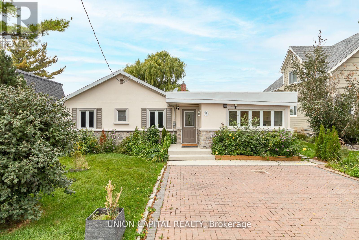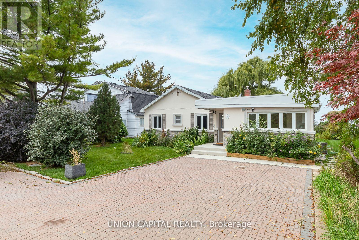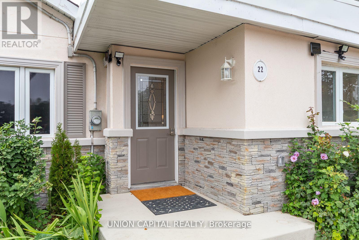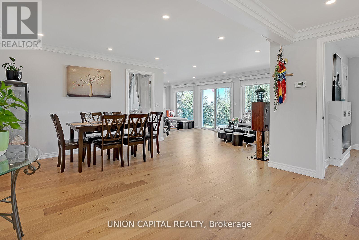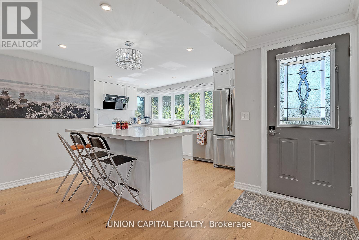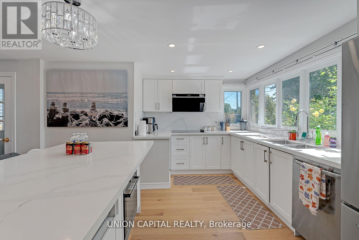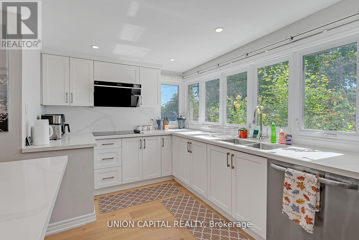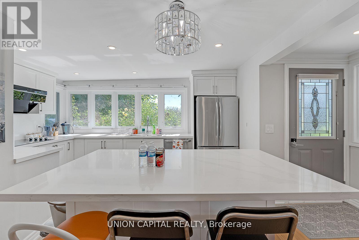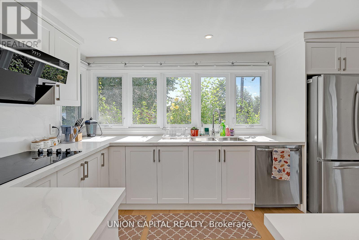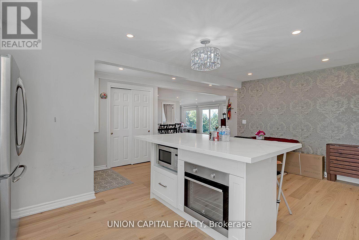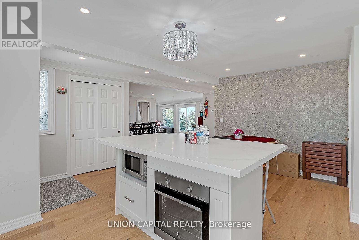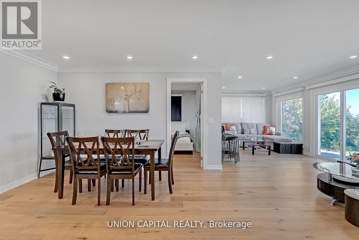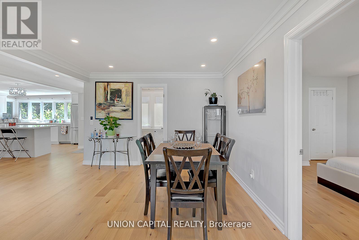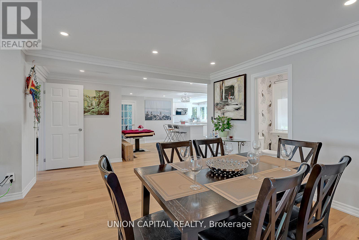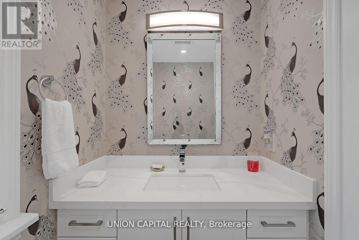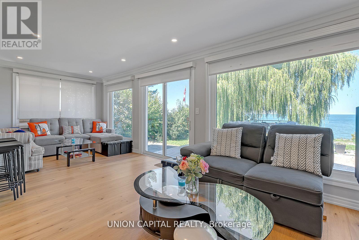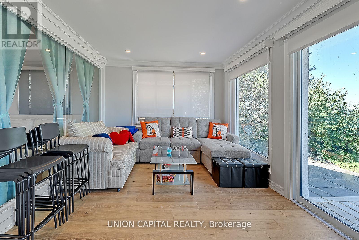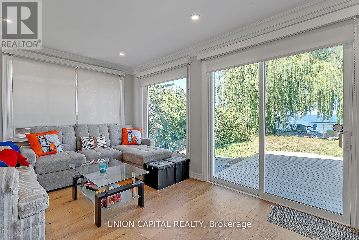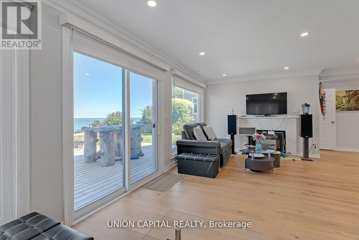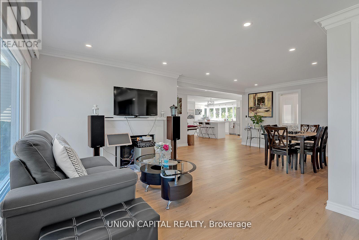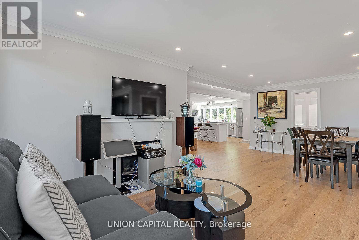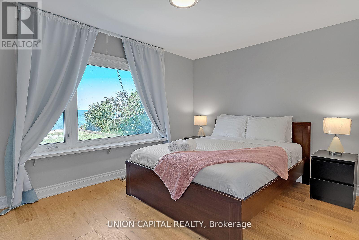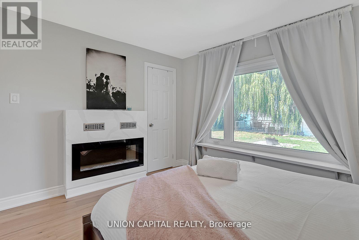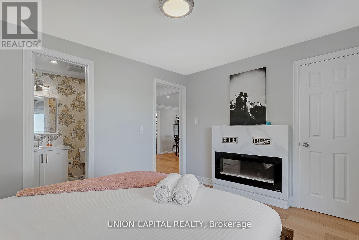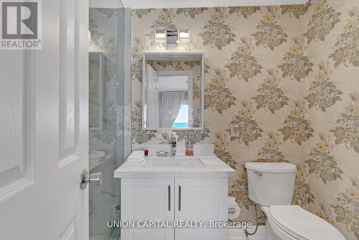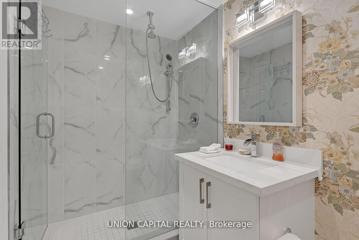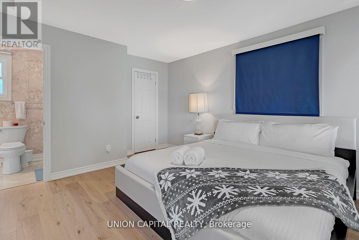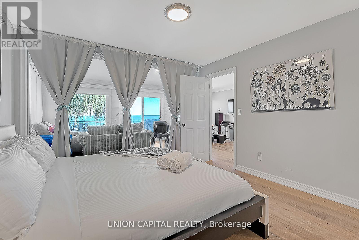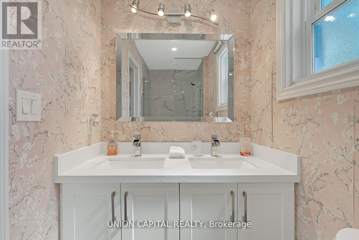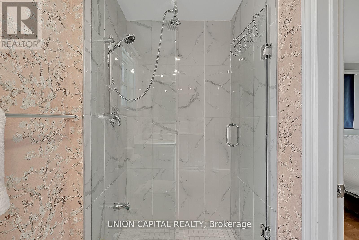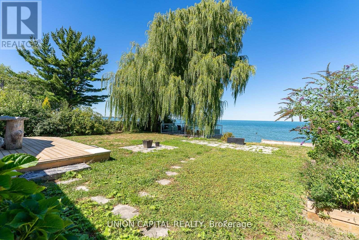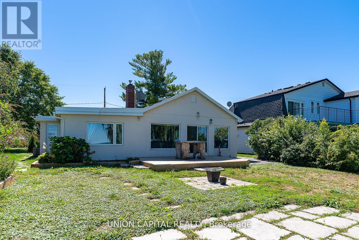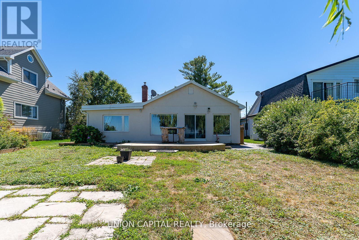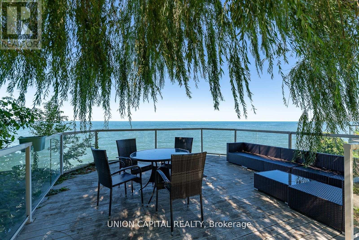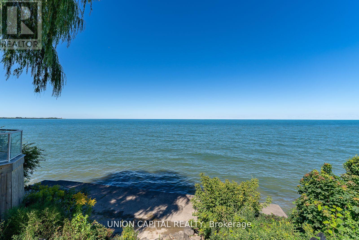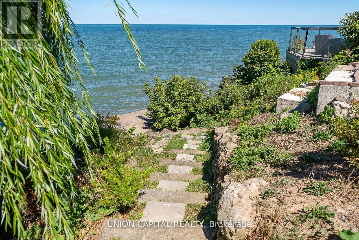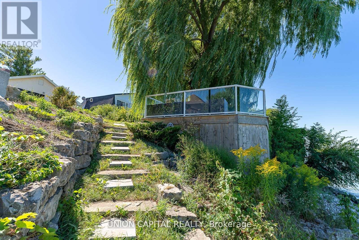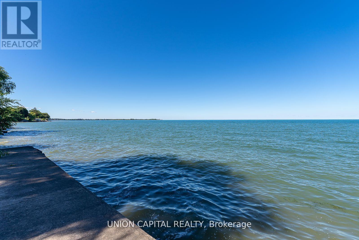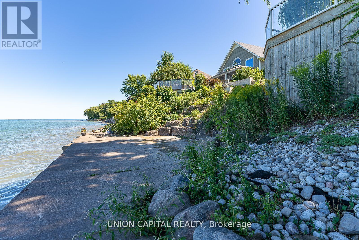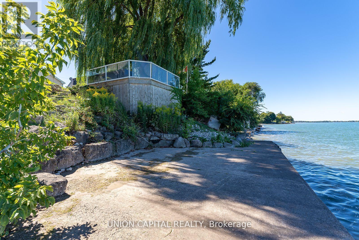22 Firelane 11a Lane Niagara-On-The-Lake, Ontario L0S 1J0
MLS# X8097634 - Buy this house, and I'll buy Yours*
$1,489,000
Welcome To This Gorgeous Waterfront Home In The Most Beautiful Niagara-On-The-Lake! Blossomy Peach Garden On The Front View. Close To Many Wineries. Open Concept Layout W/ Lgr Bay Windows For The Sake Of Amazing Lakeview! Two Ensuites Can Both O/Look Lakefront! Brand New Kitchen & Bathrooms. Concrete Shoreline On The Protected Waterfront. You Can Truly Enjoy The Lake By Way Of Living In This Dream. **** EXTRAS **** All Elfs. Brand New Appliances Includes Fridge, Stove, Washer & Dryer, Propane Furnace, A/C. *NEW* Security system & cameras. Please See Virtual Tour. A Must See! (id:51158)
Property Details
| MLS® Number | X8097634 |
| Property Type | Single Family |
| Parking Space Total | 4 |
About 22 Firelane 11a Lane, Niagara-On-The-Lake, Ontario
This For sale Property is located at 22 Firelane 11a Lane is a Detached Single Family House Bungalow, in the City of Niagara-On-The-Lake. This Detached Single Family has a total of 2 bedroom(s), and a total of 3 bath(s) . 22 Firelane 11a Lane has Forced air heating and Wall unit. This house features a Fireplace.
The Main level includes the Living Room, Dining Room, Kitchen, Primary Bedroom, Bedroom 2, Bathroom, Bathroom, .
This Niagara-On-The-Lake House's exterior is finished with Stucco
The Current price for the property located at 22 Firelane 11a Lane, Niagara-On-The-Lake is $1,489,000 and was listed on MLS on :2024-04-03 05:33:52
Building
| Bathroom Total | 3 |
| Bedrooms Above Ground | 2 |
| Bedrooms Total | 2 |
| Architectural Style | Bungalow |
| Basement Type | Partial |
| Construction Style Attachment | Detached |
| Cooling Type | Wall Unit |
| Exterior Finish | Stucco |
| Fireplace Present | Yes |
| Heating Fuel | Propane |
| Heating Type | Forced Air |
| Stories Total | 1 |
| Type | House |
Land
| Acreage | No |
| Sewer | Septic System |
| Size Irregular | 54 X 145 Ft |
| Size Total Text | 54 X 145 Ft |
Rooms
| Level | Type | Length | Width | Dimensions |
|---|---|---|---|---|
| Main Level | Living Room | 3.05 m | 6.88 m | 3.05 m x 6.88 m |
| Main Level | Dining Room | 3.76 m | 3.66 m | 3.76 m x 3.66 m |
| Main Level | Kitchen | 3.33 m | 4.03 m | 3.33 m x 4.03 m |
| Main Level | Primary Bedroom | 3.7 m | 3.53 m | 3.7 m x 3.53 m |
| Main Level | Bedroom 2 | 3.05 m | 3.76 m | 3.05 m x 3.76 m |
| Main Level | Bathroom | 1.3 m | 2.74 m | 1.3 m x 2.74 m |
| Main Level | Bathroom | 1.6 m | 2.65 m | 1.6 m x 2.65 m |
https://www.realtor.ca/real-estate/26558203/22-firelane-11a-lane-niagara-on-the-lake
Interested?
Get More info About:22 Firelane 11a Lane Niagara-On-The-Lake, Mls# X8097634
