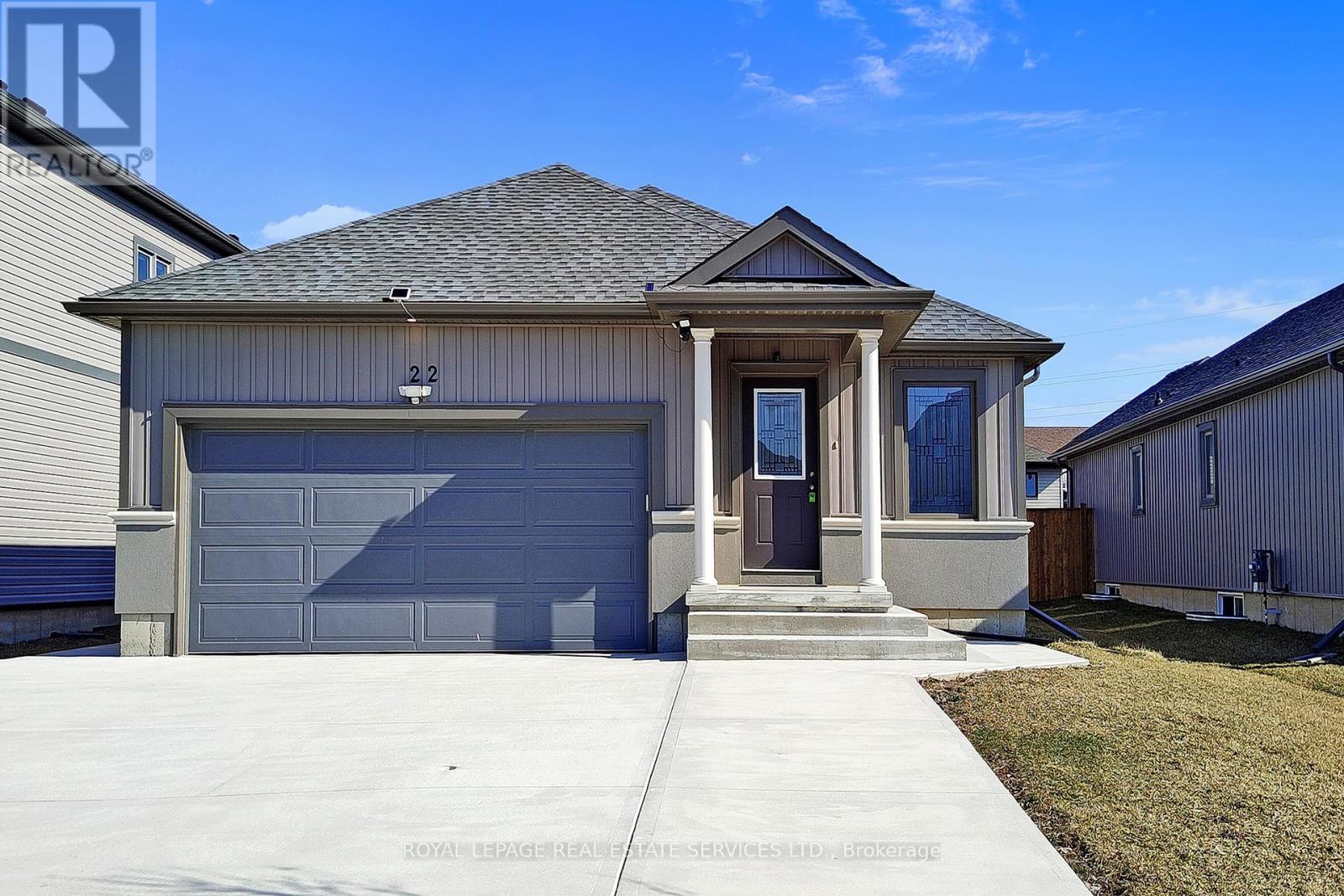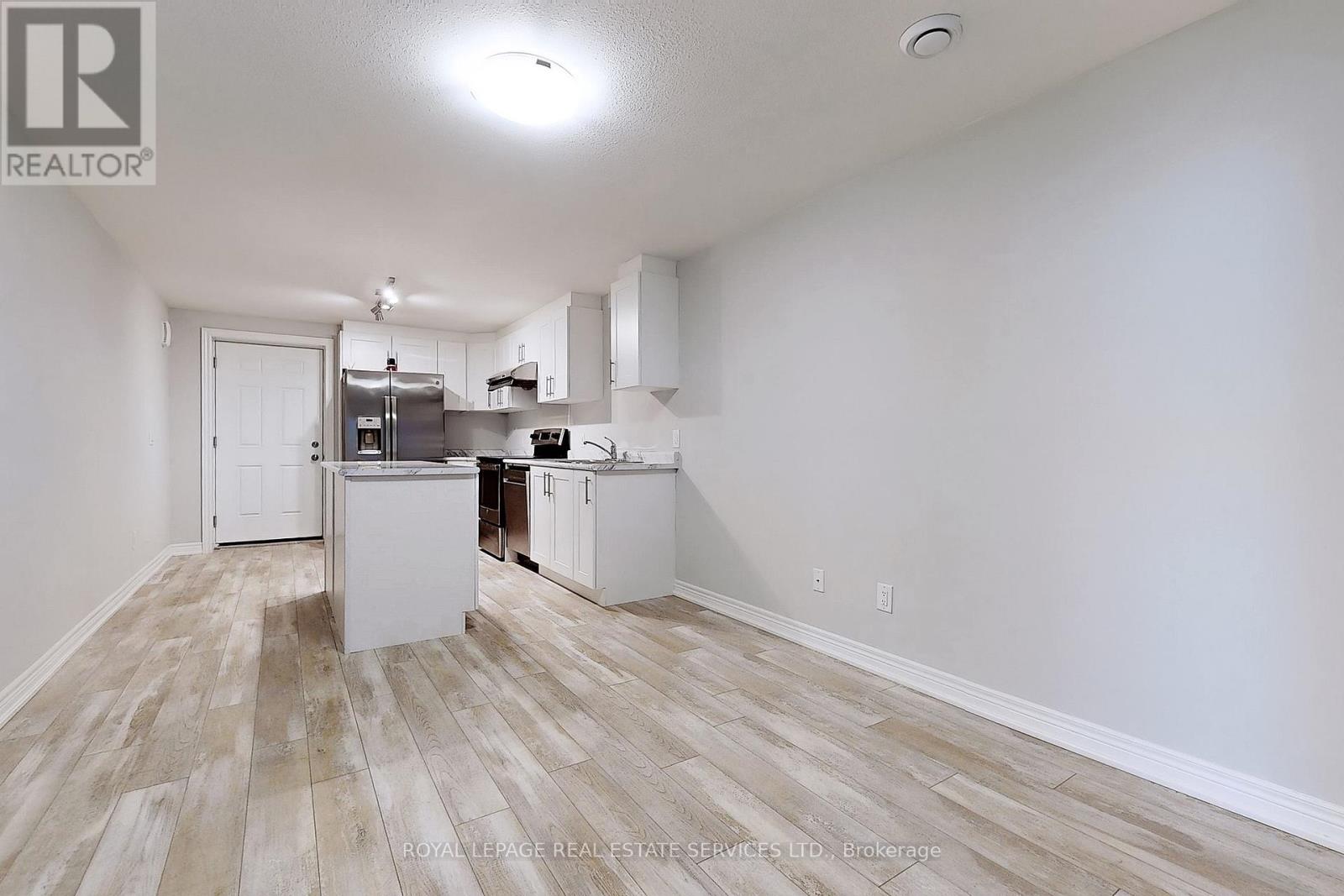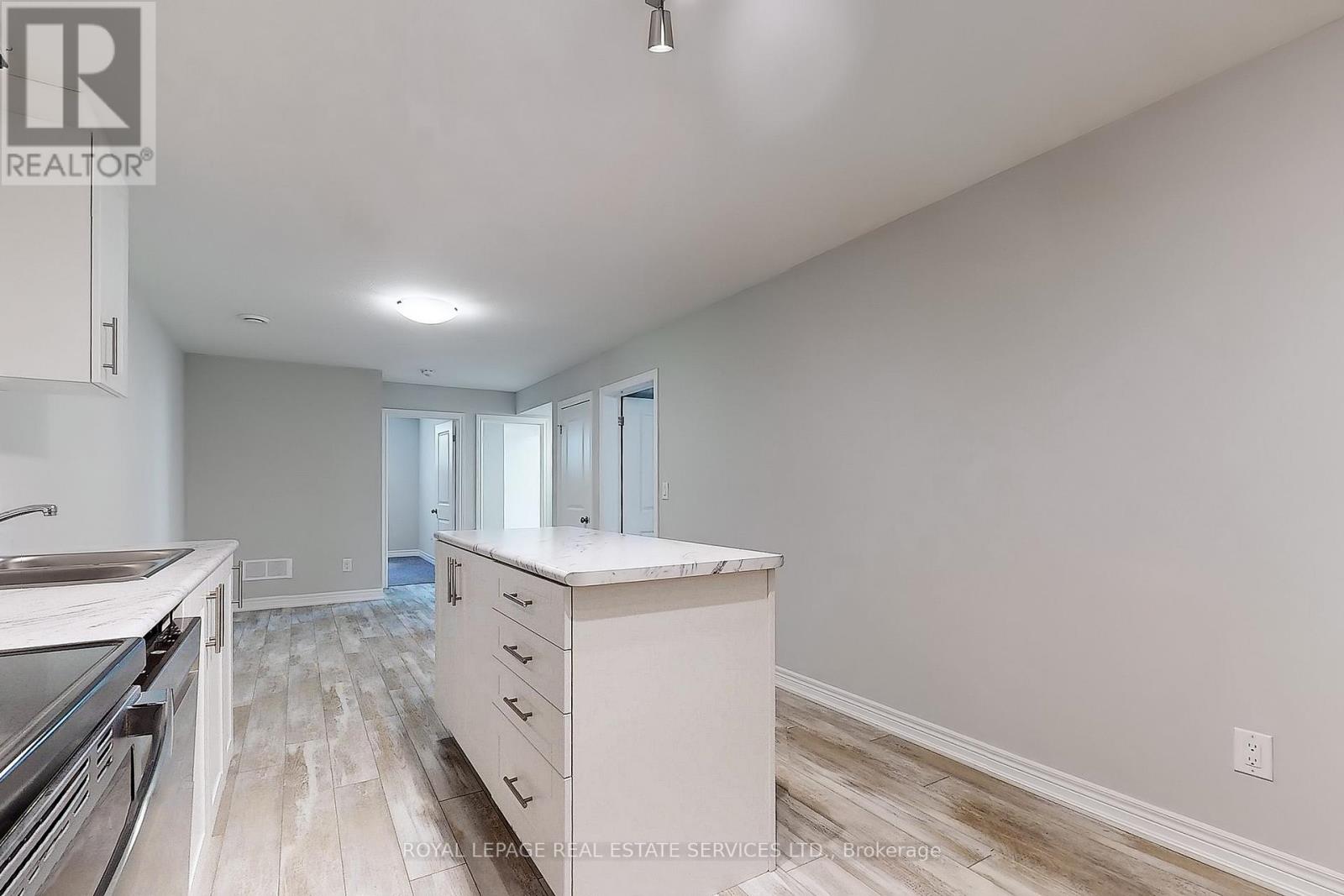22 Bounty Ave S Thorold, Ontario L2V 0H4
MLS# X8095590 - Buy this house, and I'll buy Yours*
$920,000
One of The Few Pinewood Homes 3 Bedroom Bungalow Model That Was Built 2021With A Legal Basement Separate Entrance A Finished 2 Bedroom Matched With The En-suite 4 Pc. Bathroom And An En-suite Laundry With Luxury Brand Washer and Dryer. Another Set of Laundry (Washer/Dryer) Is Situated in the Basement That Can Be Utilized By The Main Floor Occupant. 4 Car Driveway Just Recently Concrete Paved Going Through The Side Basement Entrance .Spacious 2 Automatic Car Garage W/Remote And Access To Main Floor And The Basement **** EXTRAS **** This Well-Designed Bungalow Has Lots of Options and Flexibility. (Income Potential/ In-laws Suite/Extended Family). (id:51158)
Property Details
| MLS® Number | X8095590 |
| Property Type | Single Family |
| Amenities Near By | Hospital, Public Transit, Schools |
| Features | Conservation/green Belt |
| Parking Space Total | 6 |
About 22 Bounty Ave S, Thorold, Ontario
This For sale Property is located at 22 Bounty Ave S is a Detached Single Family House Bungalow, in the City of Thorold. Nearby amenities include - Hospital, Public Transit, Schools. This Detached Single Family has a total of 5 bedroom(s), and a total of 2 bath(s) . 22 Bounty Ave S has Forced air heating and Central air conditioning. This house features a Fireplace.
The Lower level includes the Bedroom 4, Bedroom 5, Dining Room, Living Room, The Main level includes the Living Room, Kitchen, Dining Room, Primary Bedroom, Bedroom 2, Bedroom 3, The Basement is Finished and features a Separate entrance.
This Thorold House's exterior is finished with Concrete, Vinyl siding. Also included on the property is a Attached Garage
The Current price for the property located at 22 Bounty Ave S, Thorold is $920,000 and was listed on MLS on :2024-04-03 05:33:38
Building
| Bathroom Total | 2 |
| Bedrooms Above Ground | 5 |
| Bedrooms Total | 5 |
| Architectural Style | Bungalow |
| Basement Development | Finished |
| Basement Features | Separate Entrance |
| Basement Type | N/a (finished) |
| Construction Style Attachment | Detached |
| Cooling Type | Central Air Conditioning |
| Exterior Finish | Concrete, Vinyl Siding |
| Heating Fuel | Natural Gas |
| Heating Type | Forced Air |
| Stories Total | 1 |
| Type | House |
Parking
| Attached Garage |
Land
| Acreage | No |
| Land Amenities | Hospital, Public Transit, Schools |
| Size Irregular | 47.37 X 109.85 Ft |
| Size Total Text | 47.37 X 109.85 Ft |
| Surface Water | Lake/pond |
Rooms
| Level | Type | Length | Width | Dimensions |
|---|---|---|---|---|
| Lower Level | Bedroom 4 | 3.16 m | 2.8 m | 3.16 m x 2.8 m |
| Lower Level | Bedroom 5 | 2.68 m | 3.14 m | 2.68 m x 3.14 m |
| Lower Level | Dining Room | 3.26 m | 3.74 m | 3.26 m x 3.74 m |
| Lower Level | Living Room | 3.26 m | 3.74 m | 3.26 m x 3.74 m |
| Main Level | Living Room | 3.38 m | 5.52 m | 3.38 m x 5.52 m |
| Main Level | Kitchen | 3.3 m | 4.1 m | 3.3 m x 4.1 m |
| Main Level | Dining Room | 3.3 m | 4.1 m | 3.3 m x 4.1 m |
| Main Level | Primary Bedroom | 3.1 m | 4 m | 3.1 m x 4 m |
| Main Level | Bedroom 2 | 3.23 m | 2.93 m | 3.23 m x 2.93 m |
| Main Level | Bedroom 3 | 3 m | 4.5 m | 3 m x 4.5 m |
Utilities
| Sewer | Installed |
| Natural Gas | Installed |
| Electricity | Installed |
| Cable | Available |
https://www.realtor.ca/real-estate/26555442/22-bounty-ave-s-thorold
Interested?
Get More info About:22 Bounty Ave S Thorold, Mls# X8095590































