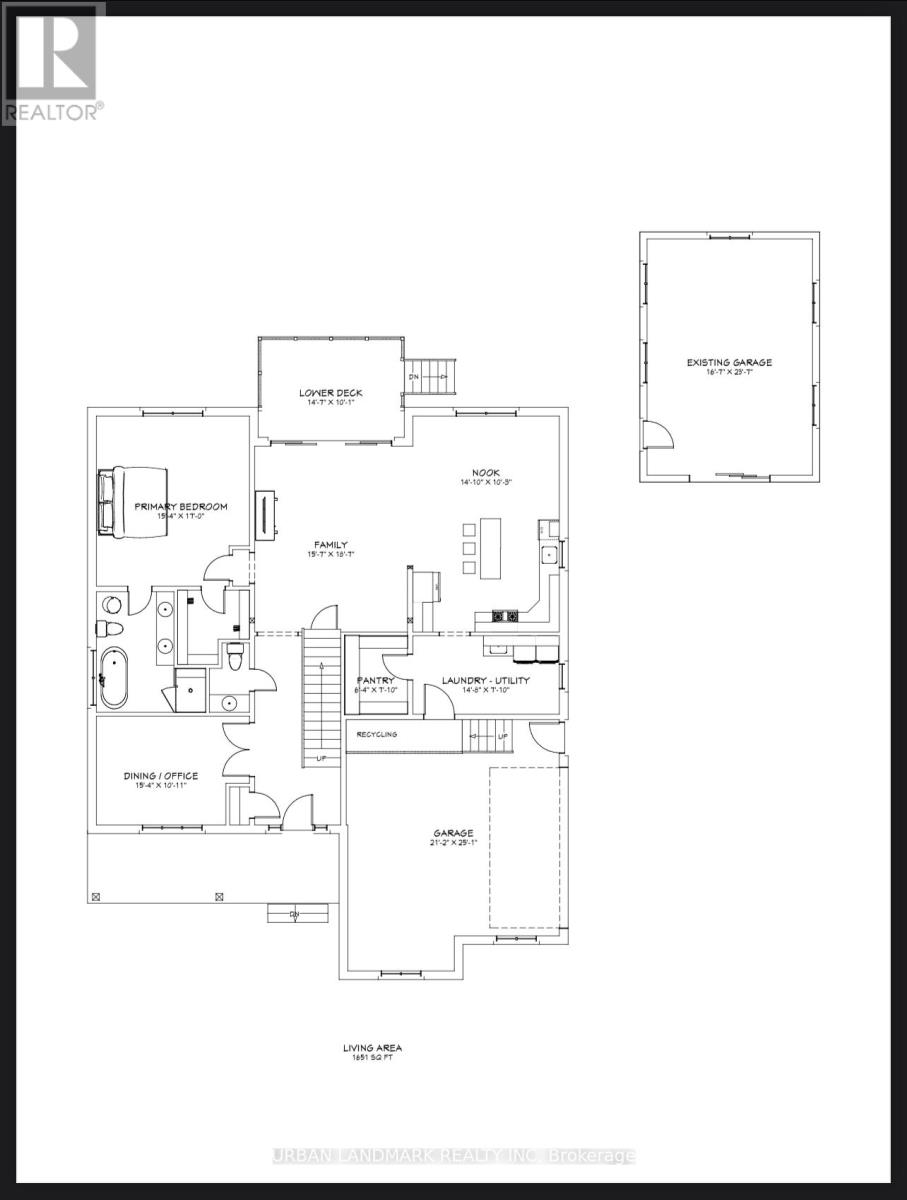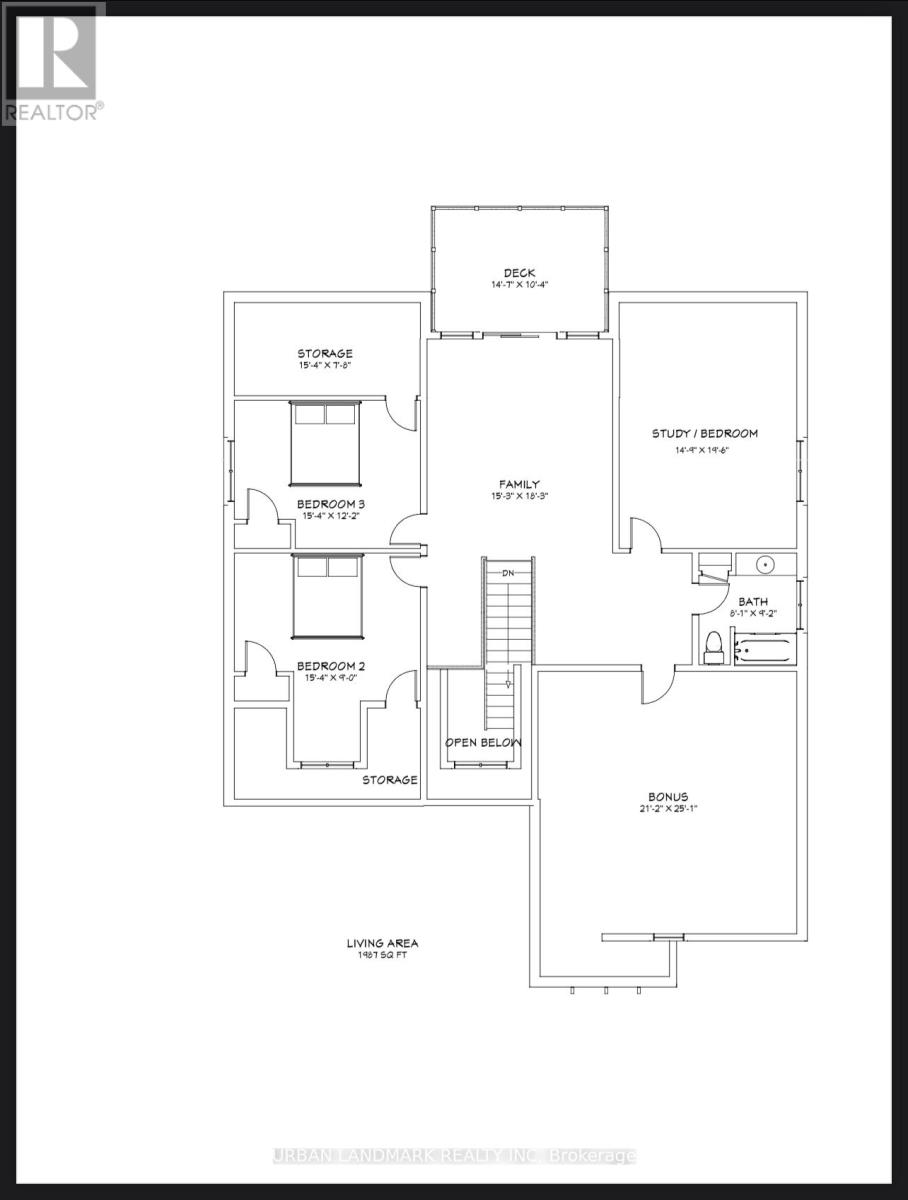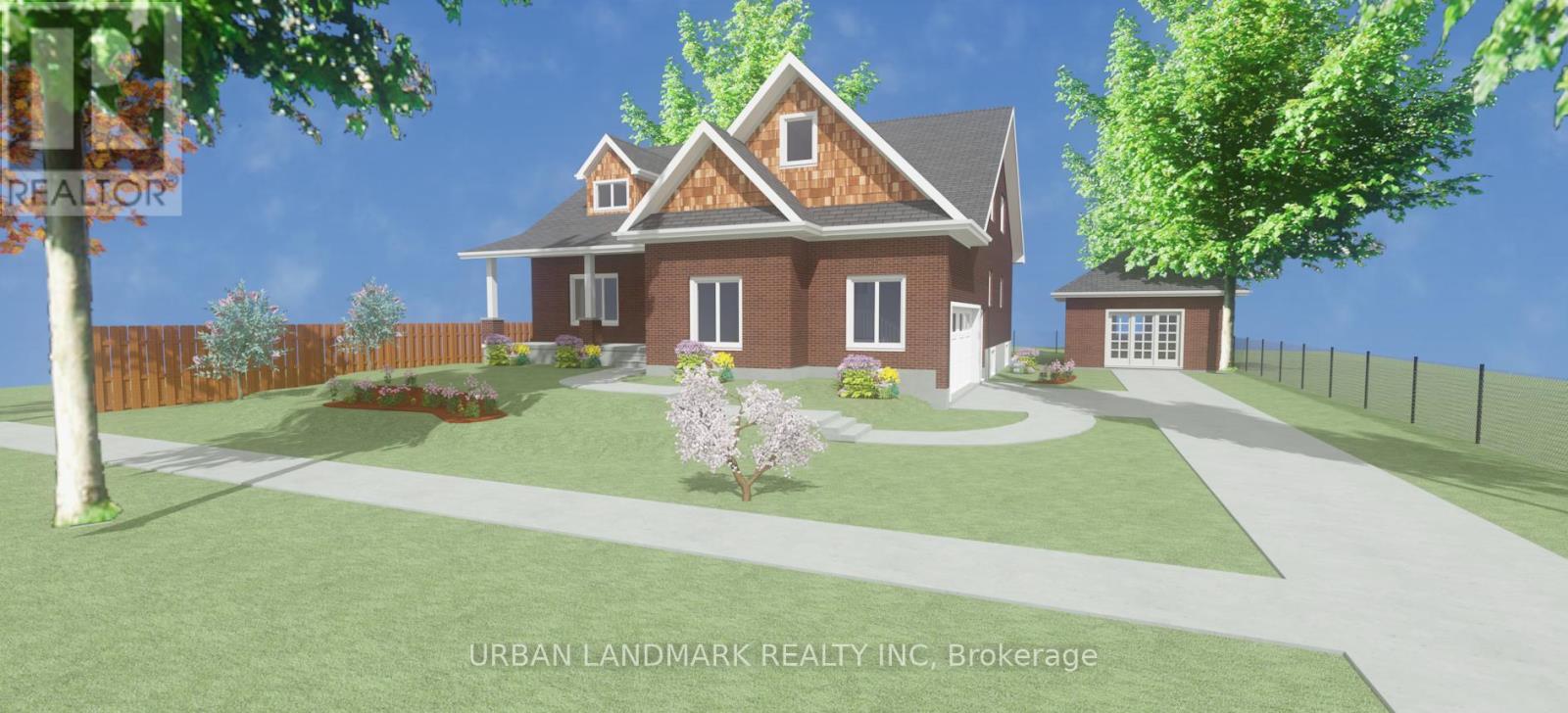214 Aberdeen Ave Peterborough, Ontario K9H 3Y1
MLS# X8106534 - Buy this house, and I'll buy Yours*
$1,875,000
Welcome To Your Brand New Custom 2 Storey New Build. Walk Into Over 2500 Sq/Ft Of Finished Luxury Living Space. Enjoy The Bright Open Entry/Foyer, Leading You To Your Open Concept Main Floor, Living Room W/ Walk Out To Backyard/Custom Deck. Large In Eat Kitchen W/ Lrg Island, Solid Surface Quartz Countertops & Breakfast Area. Mn Floor Primary Bedroom W/ Large Walk-In Closet & 5Pc Ensuite Bath. Laminate Flooring Throughout Main Floor & 2nd Floor Bedrooms. Main Floor Laundry W/ W/I Pantry & Direct Garage Access. Moving Up To The 2nd Floor You'll Walk Into Your Secondary Family/Living Room For Further Enjoyment. 2 Additional Large Bedrooms Further Encompass This 2nd Floor, Each Bedroom Has Additional Storage Areas For Hidden Organization. Built In 2 Car Garage W/ Premium Quality Pre-Finished Insulated Sectional Garage Door W/ Clear Glass Upper Panels. Additional Detached 1 Car Garage. Built With Quality Premium Materials & Finishes. High End Fixtures And Hardware Throughout. **** EXTRAS **** Builder Selections Available For Bathroom Floor & Wall Tile, Solid Surface Remnant Countertops For Vanities And Plate Glass Walls/Doors In Showers. Custom Interior Doors Throughout. Satin Nickel Door Hardware (Interior). Too Much To List! (id:51158)
Property Details
| MLS® Number | X8106534 |
| Property Type | Single Family |
| Community Name | Northcrest |
| Amenities Near By | Park, Schools |
| Parking Space Total | 6 |
About 214 Aberdeen Ave, Peterborough, Ontario
This For sale Property is located at 214 Aberdeen Ave is a Detached Single Family House set in the community of Northcrest, in the City of Peterborough. Nearby amenities include - Park, Schools. This Detached Single Family has a total of 3 bedroom(s), and a total of 3 bath(s) . 214 Aberdeen Ave has Forced air heating . This house features a Fireplace.
The Second level includes the Bedroom 2, Bedroom 3, Other, Family Room, The Main level includes the Kitchen, Eating Area, Living Room, Primary Bedroom, Office, The Basement is Unfinished.
This Peterborough House's exterior is finished with Brick, Vinyl siding. Also included on the property is a Garage
The Current price for the property located at 214 Aberdeen Ave, Peterborough is $1,875,000 and was listed on MLS on :2024-04-03 05:35:06
Building
| Bathroom Total | 3 |
| Bedrooms Above Ground | 3 |
| Bedrooms Total | 3 |
| Basement Development | Unfinished |
| Basement Type | N/a (unfinished) |
| Construction Style Attachment | Detached |
| Exterior Finish | Brick, Vinyl Siding |
| Heating Fuel | Natural Gas |
| Heating Type | Forced Air |
| Stories Total | 2 |
| Type | House |
Parking
| Garage |
Land
| Acreage | No |
| Land Amenities | Park, Schools |
| Size Irregular | 82.3 X 112 Ft |
| Size Total Text | 82.3 X 112 Ft |
Rooms
| Level | Type | Length | Width | Dimensions |
|---|---|---|---|---|
| Second Level | Bedroom 2 | 5.97 m | 4.54 m | 5.97 m x 4.54 m |
| Second Level | Bedroom 3 | 4.69 m | 3.71 m | 4.69 m x 3.71 m |
| Second Level | Other | 4.69 m | 2.74 m | 4.69 m x 2.74 m |
| Second Level | Family Room | 5.57 m | 4.66 m | 5.57 m x 4.66 m |
| Main Level | Kitchen | Measurements not available | ||
| Main Level | Eating Area | 4.56 m | 3.13 m | 4.56 m x 3.13 m |
| Main Level | Living Room | 5.59 m | 4.78 m | 5.59 m x 4.78 m |
| Main Level | Primary Bedroom | 5.18 m | 4.69 m | 5.18 m x 4.69 m |
| Main Level | Office | 4.69 m | 3.36 m | 4.69 m x 3.36 m |
Utilities
| Sewer | Installed |
| Natural Gas | Installed |
| Electricity | Installed |
| Cable | Installed |
https://www.realtor.ca/real-estate/26571666/214-aberdeen-ave-peterborough-northcrest
Interested?
Get More info About:214 Aberdeen Ave Peterborough, Mls# X8106534




