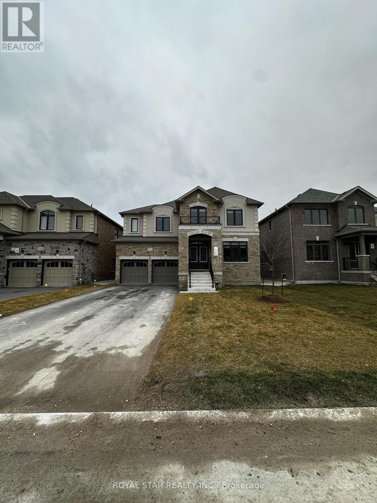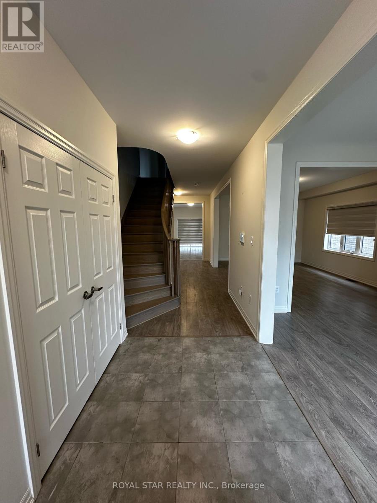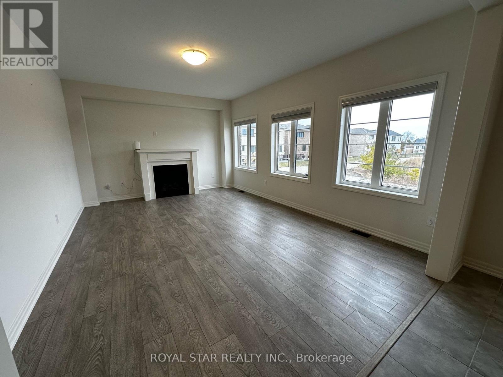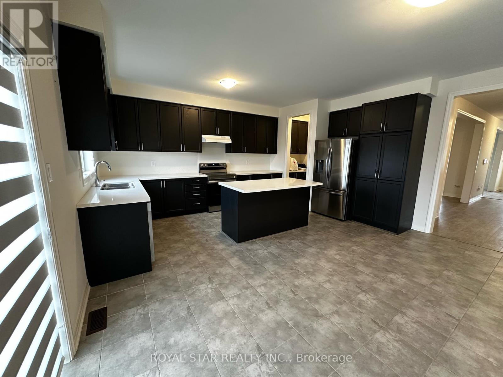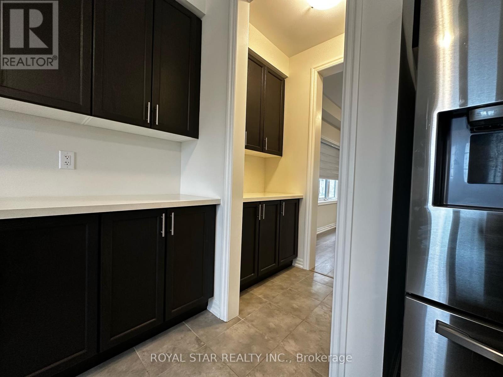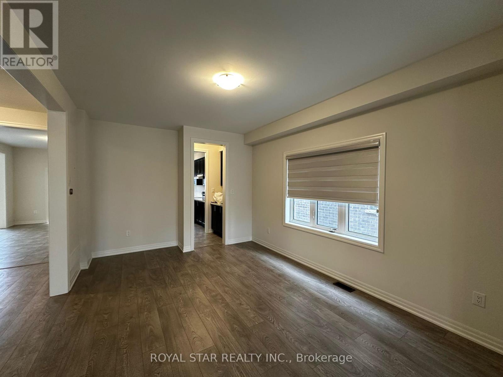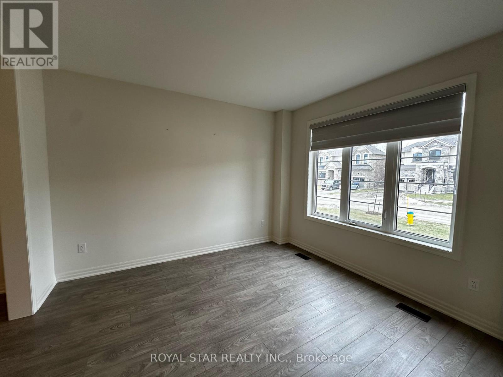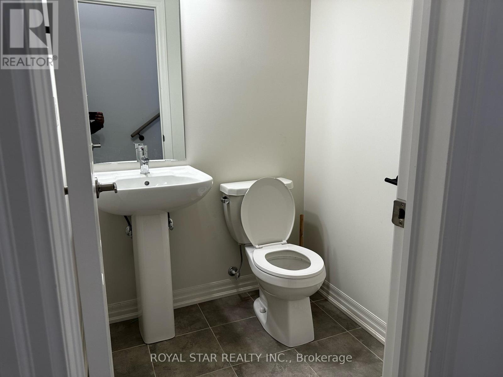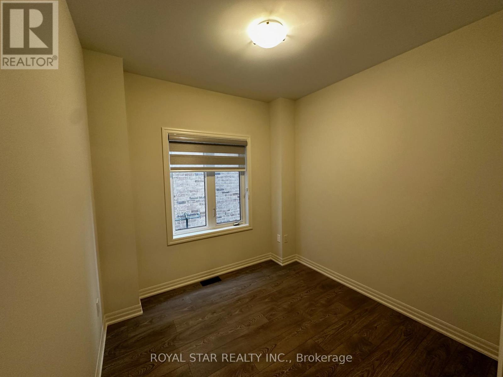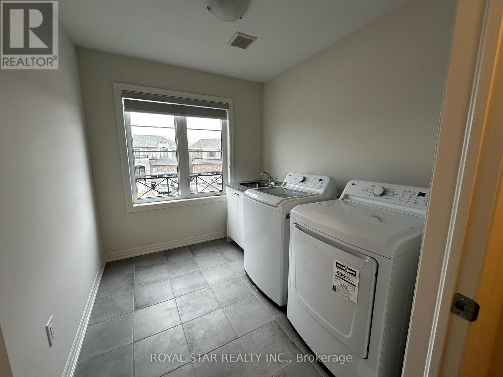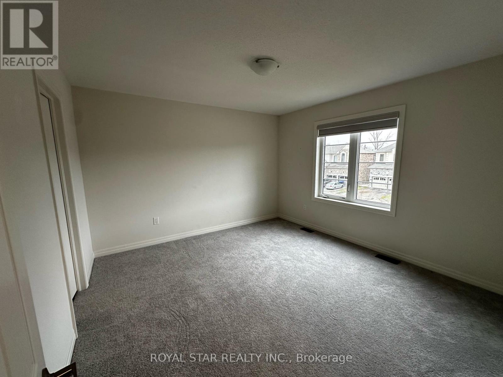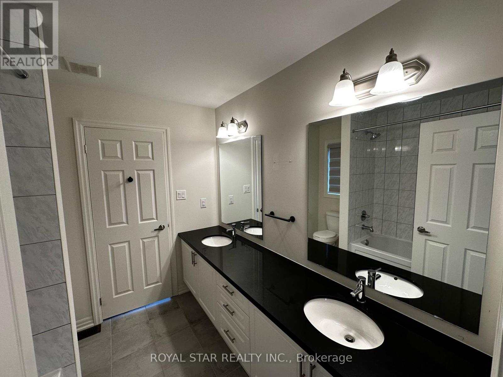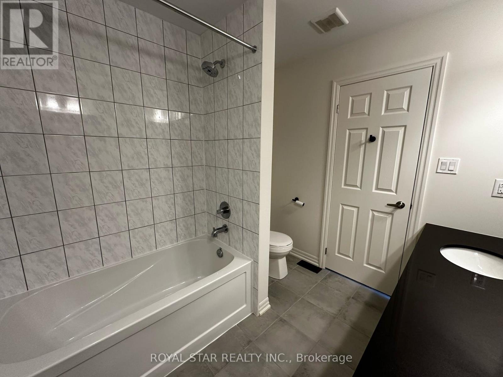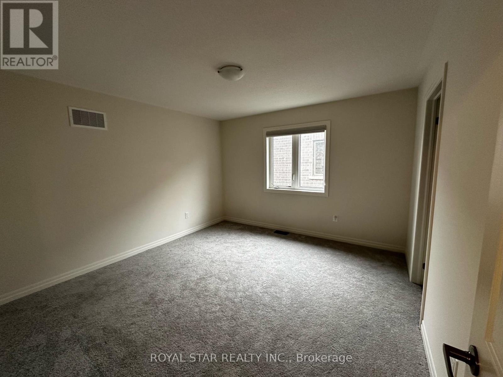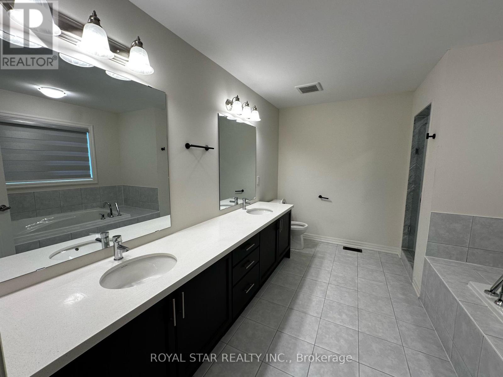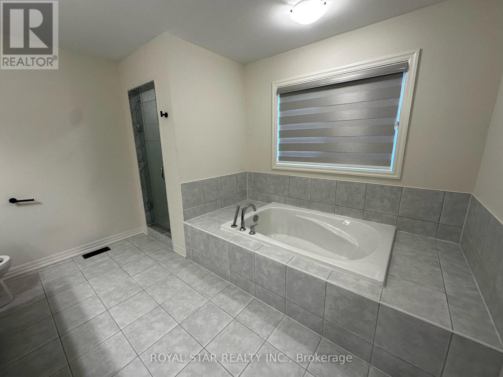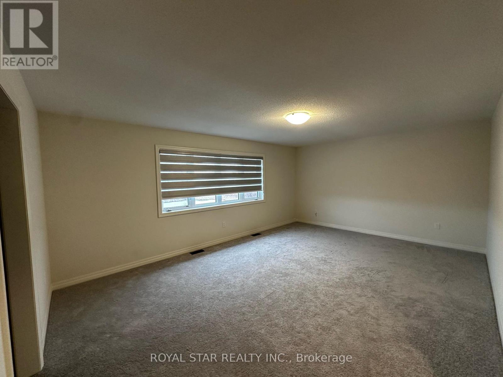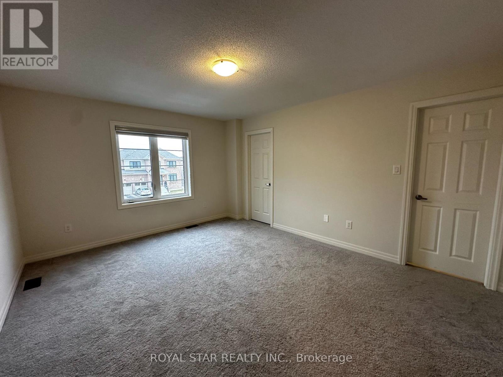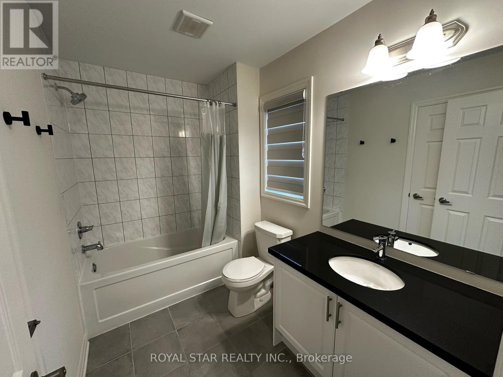213 Warden St Clearview, Ontario L0M 1S0
MLS# S8120178 - Buy this house, and I'll buy Yours*
$1,399,000
Brand New 2-Storey Treasure Hill Home Built In A Quiet Neighborhood Fronting A Gorgeous Ravine! 9' Ceiling & Open Concept Layout With 4 Bedroom And A Study Room On The Main Floor And Walk-Up Separate Entrance ! Located In A Family Friendly Neighborhood. Close To All Amenities Including Wasaga Beach, Blue Mountain, Schools, Banks, Stores, Plazas, Libraries, Place Of Worship & Much More. **** EXTRAS **** New Appliances, Utilities Not Included. Tenant To Pay 100% Utilities. (id:51158)
Property Details
| MLS® Number | S8120178 |
| Property Type | Single Family |
| Community Name | Stayner |
| Amenities Near By | Beach, Hospital, Schools |
| Parking Space Total | 6 |
About 213 Warden St, Clearview, Ontario
This For sale Property is located at 213 Warden St is a Detached Single Family House set in the community of Stayner, in the City of Clearview. Nearby amenities include - Beach, Hospital, Schools. This Detached Single Family has a total of 4 bedroom(s), and a total of 4 bath(s) . 213 Warden St has Forced air heating and Central air conditioning. This house features a Fireplace.
The Second level includes the Primary Bedroom, Bedroom 2, Bedroom 3, Bedroom 4, The Main level includes the Kitchen, Eating Area, Family Room, Dining Room, Office, Living Room, The Basement is Unfinished and features a Separate entrance.
This Clearview House's exterior is finished with Brick, Stone. Also included on the property is a Attached Garage
The Current price for the property located at 213 Warden St, Clearview is $1,399,000 and was listed on MLS on :2024-04-03 02:59:20
Building
| Bathroom Total | 4 |
| Bedrooms Above Ground | 4 |
| Bedrooms Total | 4 |
| Basement Development | Unfinished |
| Basement Features | Separate Entrance |
| Basement Type | N/a (unfinished) |
| Construction Style Attachment | Detached |
| Cooling Type | Central Air Conditioning |
| Exterior Finish | Brick, Stone |
| Fireplace Present | Yes |
| Heating Fuel | Natural Gas |
| Heating Type | Forced Air |
| Stories Total | 2 |
| Type | House |
Parking
| Attached Garage |
Land
| Acreage | No |
| Land Amenities | Beach, Hospital, Schools |
| Size Irregular | 50.03 X 100.36 Ft |
| Size Total Text | 50.03 X 100.36 Ft |
Rooms
| Level | Type | Length | Width | Dimensions |
|---|---|---|---|---|
| Second Level | Primary Bedroom | 8.23 m | 4.57 m | 8.23 m x 4.57 m |
| Second Level | Bedroom 2 | 3.23 m | 2.84 m | 3.23 m x 2.84 m |
| Second Level | Bedroom 3 | 3.96 m | 3.6 m | 3.96 m x 3.6 m |
| Second Level | Bedroom 4 | 3.66 m | 3.35 m | 3.66 m x 3.35 m |
| Main Level | Kitchen | 3.66 m | 4.57 m | 3.66 m x 4.57 m |
| Main Level | Eating Area | 3.54 m | 5.79 m | 3.54 m x 5.79 m |
| Main Level | Family Room | 4.57 m | 3.96 m | 4.57 m x 3.96 m |
| Main Level | Dining Room | 4.75 m | 3.66 m | 4.75 m x 3.66 m |
| Main Level | Office | 3.05 m | 3.05 m | 3.05 m x 3.05 m |
| Main Level | Living Room | 3.66 m | 3.66 m | 3.66 m x 3.66 m |
https://www.realtor.ca/real-estate/26590599/213-warden-st-clearview-stayner
Interested?
Get More info About:213 Warden St Clearview, Mls# S8120178
