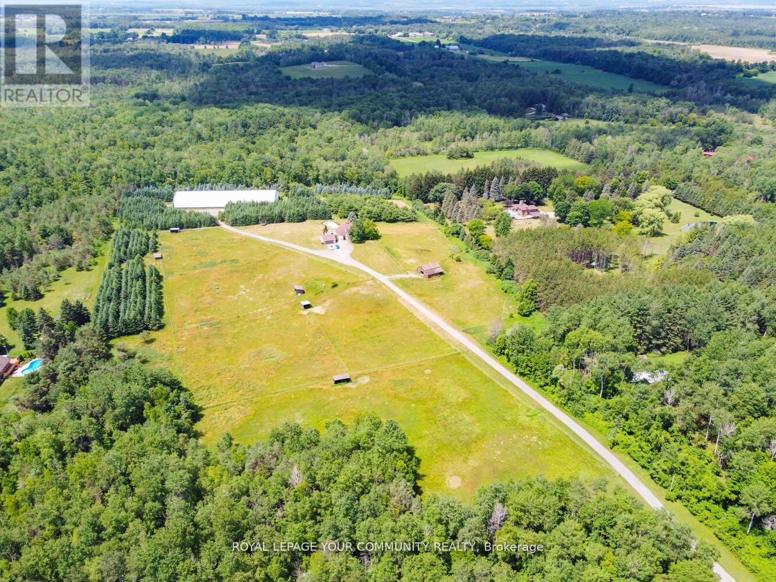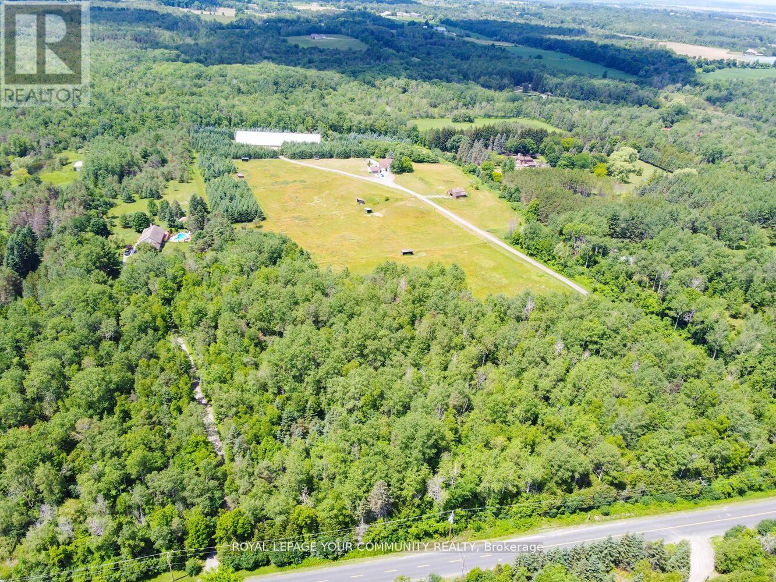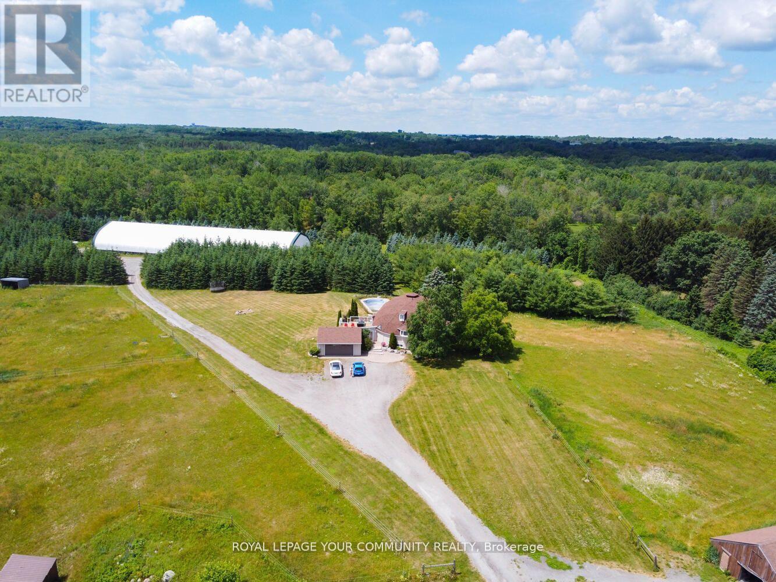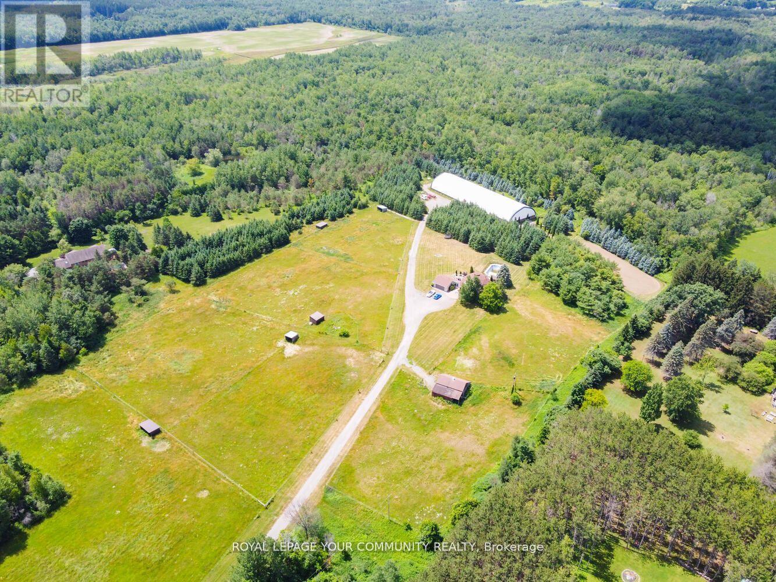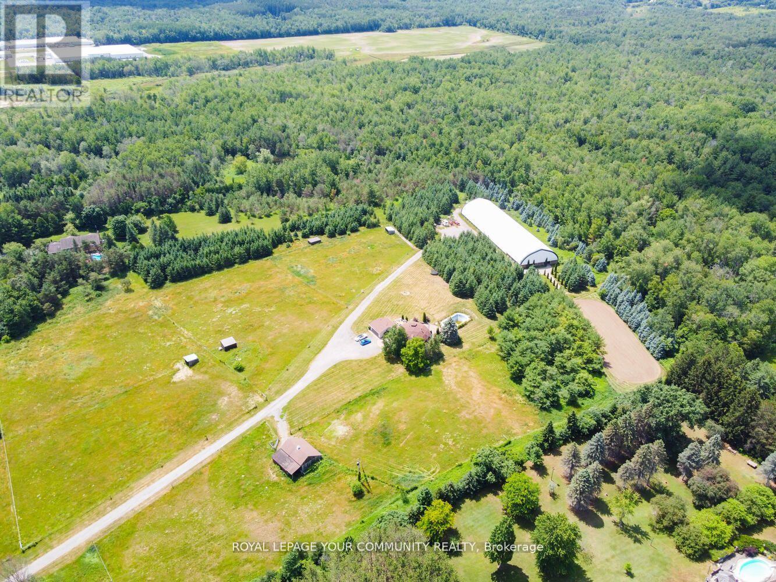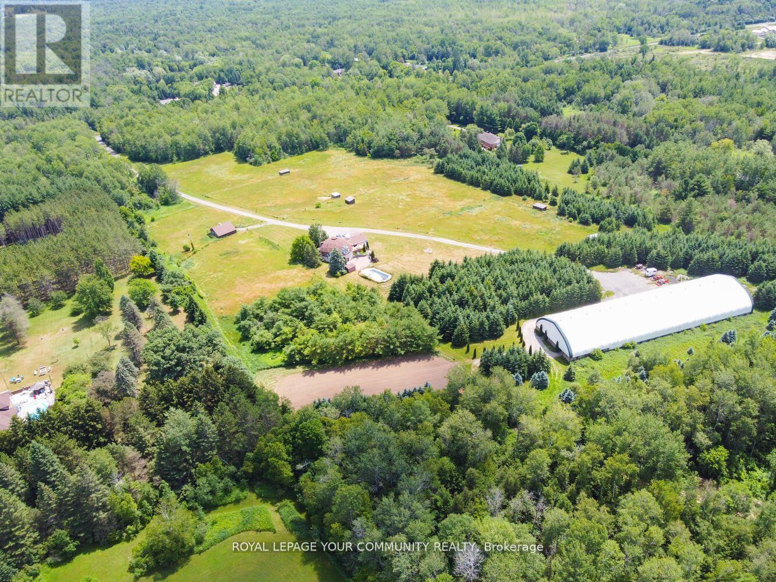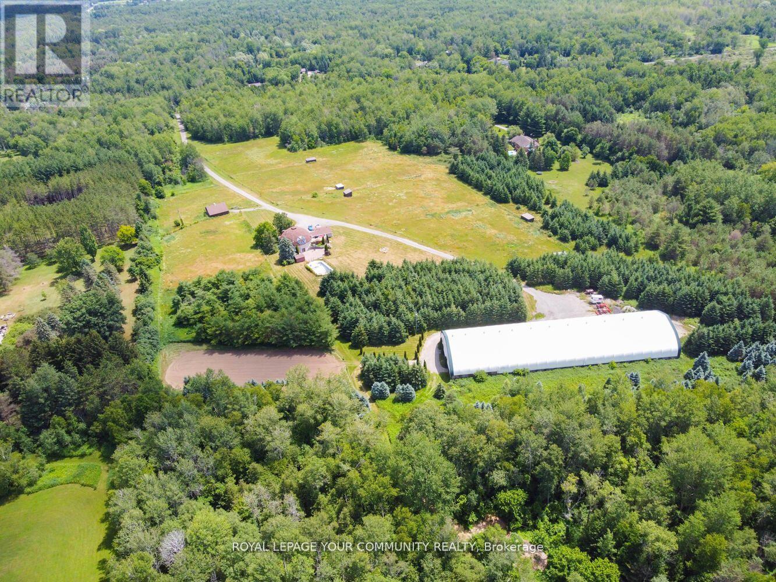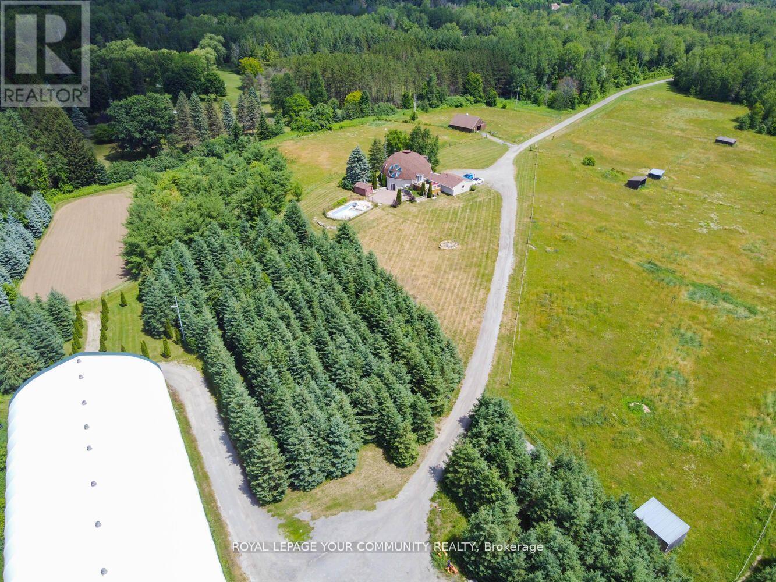21152 Kennedy Rd East Gwillimbury, Ontario L0G 1R0
MLS# N8164000 - Buy this house, and I'll buy Yours*
$3,999,999
Excellent opportunity to purchase 50 acres, with tremendous potential, it is eligible for the Ontario Farm Diversified Uses Provincial Policy, has a custom built 2 + 2 bedroom home with a walkout basement, a huge 70 x 240 16,800 sq. ft. indoor arena, with hydro, water, washroom, laundry and office. Examples of OFDUs include (but are not limited to) value-added uses such as a winery, bakery, agri-tourism and recreational uses, home occupations such as a bookkeeper or daycare, home industries such as a vehicle repair shop, retail services like a farm market, and a small cafes, restaurant, independent school, retreat. OFDUs cover a broad range of business types. https://linklock.titanhq.com/analyse?url=https%3A%2F%2Fofa.on.ca%2Fissues%2Fon-farm-diversified- (id:51158)
Property Details
| MLS® Number | N8164000 |
| Property Type | Single Family |
| Community Name | Rural East Gwillimbury |
| Parking Space Total | 10 |
| Pool Type | Inground Pool |
About 21152 Kennedy Rd, East Gwillimbury, Ontario
This For sale Property is located at 21152 Kennedy Rd is a Detached Single Family House set in the community of Rural East Gwillimbury, in the City of East Gwillimbury. This Detached Single Family has a total of 4 bedroom(s), and a total of 3 bath(s) . 21152 Kennedy Rd has Heat Pump heating and Central air conditioning. This house features a Fireplace.
The Lower level includes the Family Room, Bedroom, Bedroom, The Main level includes the Living Room, Dining Room, Kitchen, Primary Bedroom, The Upper Level includes the Bedroom 2, The Basement is Finished and features a Walk out.
This East Gwillimbury House. You'll enjoy this property in the summer with the Inground pool. Also included on the property is a Attached Garage
The Current price for the property located at 21152 Kennedy Rd, East Gwillimbury is $3,999,999 and was listed on MLS on :2024-04-03 04:28:38
Building
| Bathroom Total | 3 |
| Bedrooms Above Ground | 2 |
| Bedrooms Below Ground | 2 |
| Bedrooms Total | 4 |
| Basement Development | Finished |
| Basement Features | Walk Out |
| Basement Type | N/a (finished) |
| Construction Style Attachment | Detached |
| Cooling Type | Central Air Conditioning |
| Heating Fuel | Electric |
| Heating Type | Heat Pump |
| Stories Total | 2 |
| Type | House |
Parking
| Attached Garage |
Land
| Acreage | No |
| Sewer | Septic System |
| Size Irregular | 674.72 X 3262.2 Ft ; 3,270.11 South, 665.96 Rear |
| Size Total Text | 674.72 X 3262.2 Ft ; 3,270.11 South, 665.96 Rear |
Rooms
| Level | Type | Length | Width | Dimensions |
|---|---|---|---|---|
| Lower Level | Family Room | 4.84 m | 4.84 m | 4.84 m x 4.84 m |
| Lower Level | Bedroom | 4.48 m | 3.48 m | 4.48 m x 3.48 m |
| Lower Level | Bedroom | 4.17 m | 4.84 m | 4.17 m x 4.84 m |
| Main Level | Living Room | 12.67 m | 6.64 m | 12.67 m x 6.64 m |
| Main Level | Dining Room | 12.67 m | 6.67 m | 12.67 m x 6.67 m |
| Main Level | Kitchen | 5.39 m | 5.15 m | 5.39 m x 5.15 m |
| Main Level | Primary Bedroom | 5.79 m | 4.8 m | 5.79 m x 4.8 m |
| Upper Level | Bedroom 2 | 3.32 m | 3.32 m | 3.32 m x 3.32 m |
https://www.realtor.ca/real-estate/26654157/21152-kennedy-rd-east-gwillimbury-rural-east-gwillimbury
Interested?
Get More info About:21152 Kennedy Rd East Gwillimbury, Mls# N8164000
