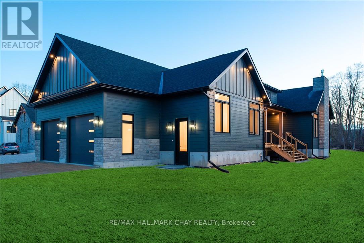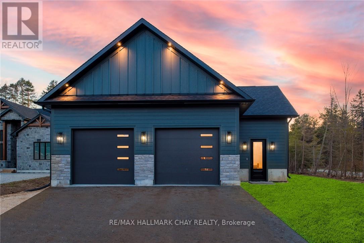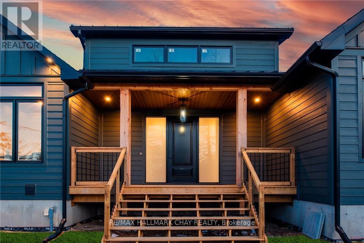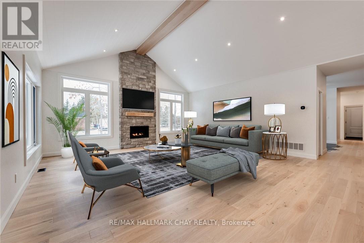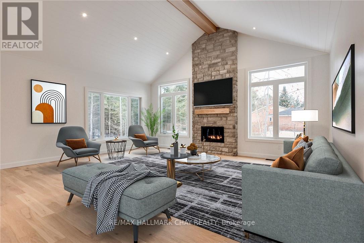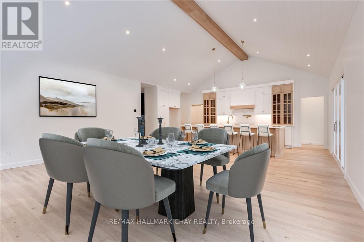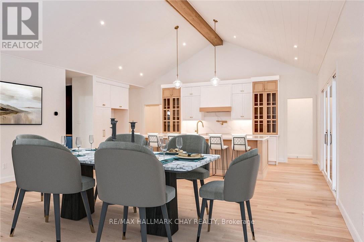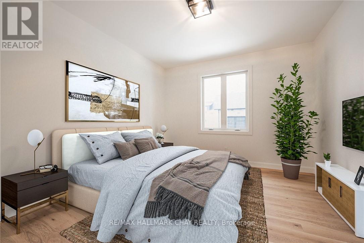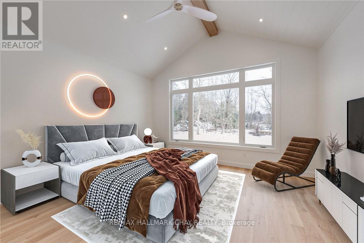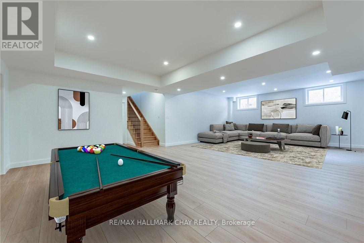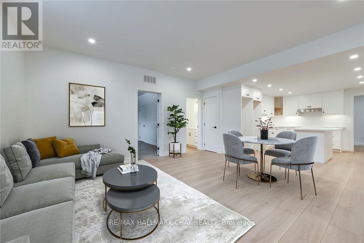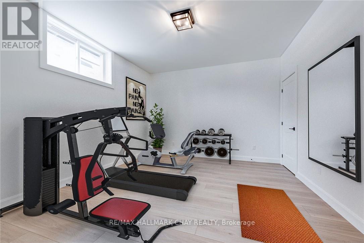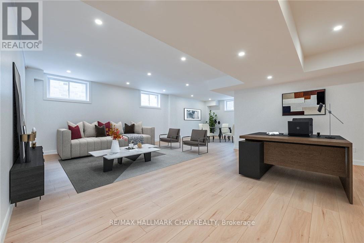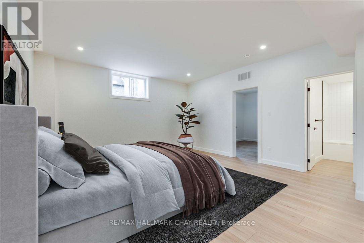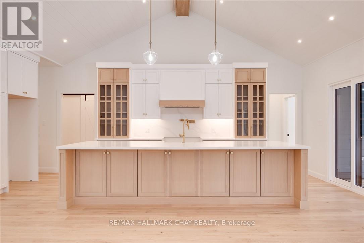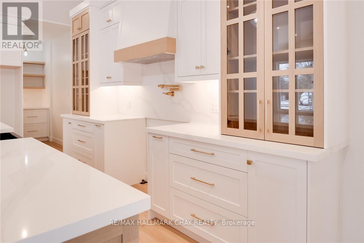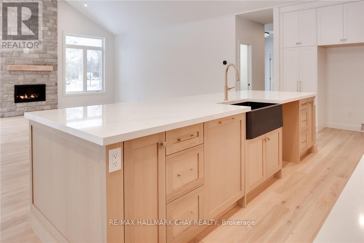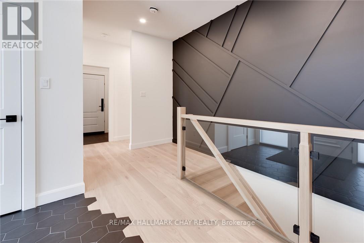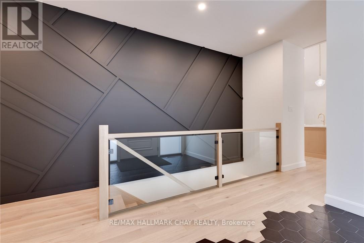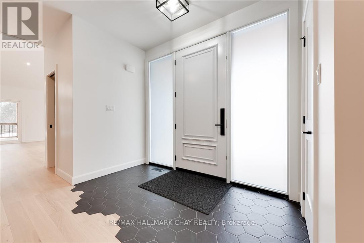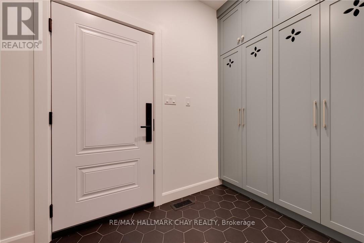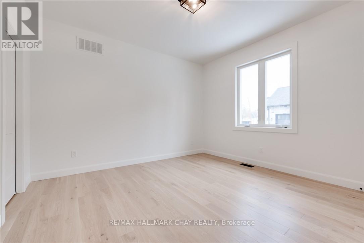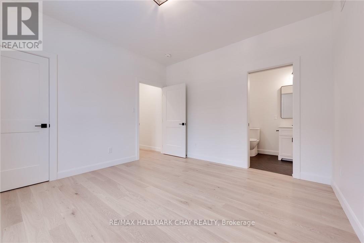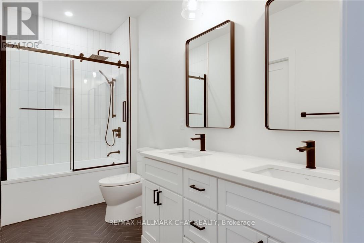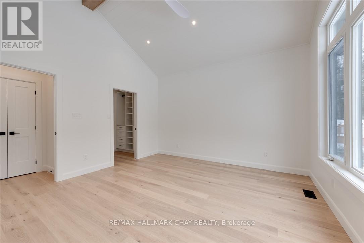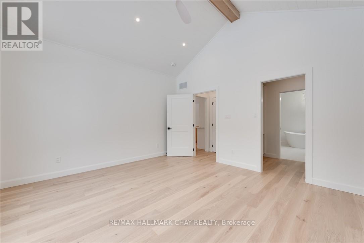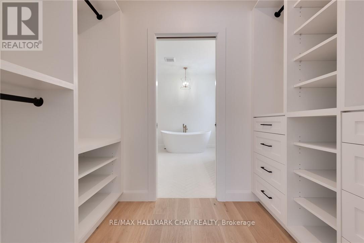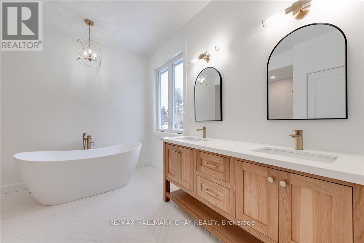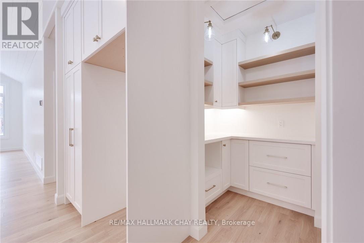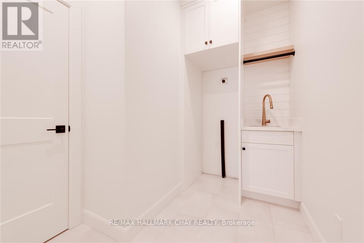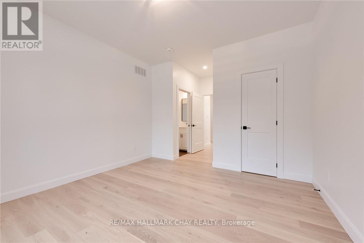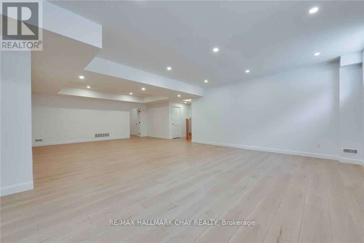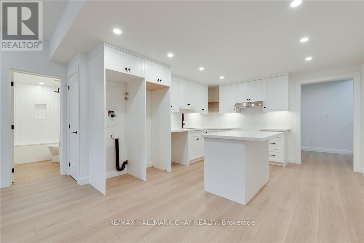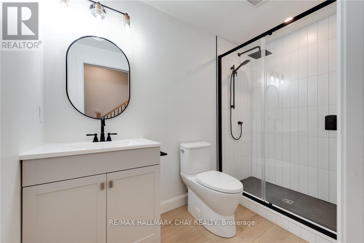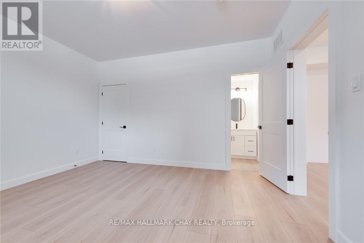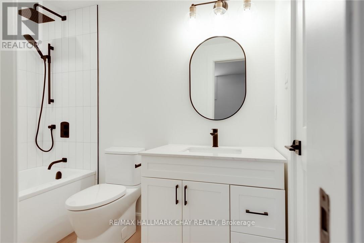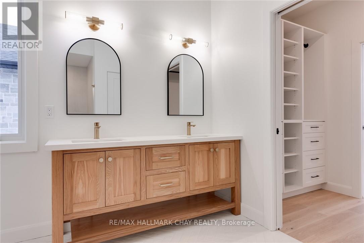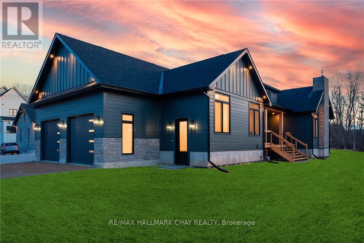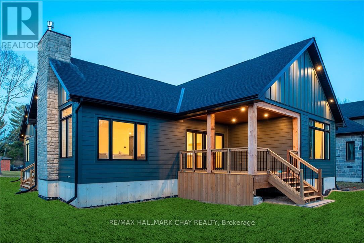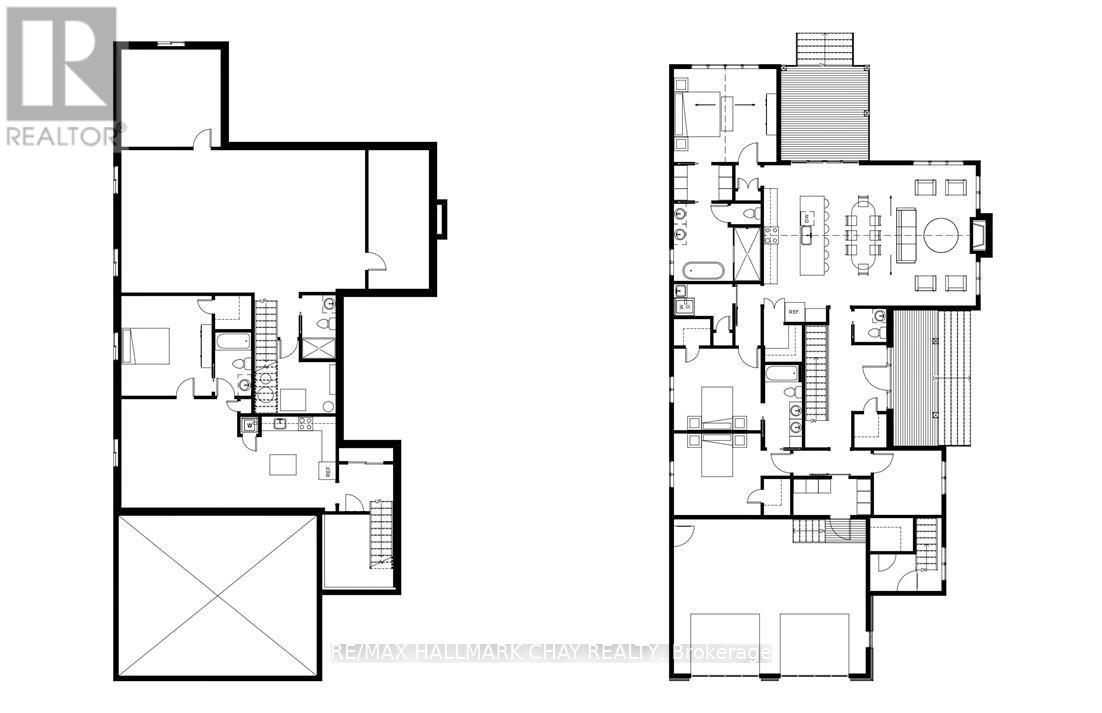21 Heatherwood Dr Springwater, Ontario L0L 1X1
MLS# S8247830 - Buy this house, and I'll buy Yours*
$1,799,888
SOME PHOTOS ARE VIRTUALLY STAGED. Experience Luxury Living In This Stunning, Custom Built Bungalow Featuring An Accessory Apartment, Meticulously Designed With High-End Finishes Throughout. This Exceptional Custom-Built Home Seamlessly Combines Elegance And Practicality, Boasting Premium Craftsmanship Including Hardwood Flooring And Contemporary Color Schemes. Upon Entry, You Will Be Greeted By An Outstanding Floor Plan Tailored For Modern Living. The Expansive Great Room Showcases A Vaulted Ceiling And A Charming Gas Fireplace Encased In Stone. Adjacent, Discover A Home Office And A Convenient Located Laundry Room, While A Mudroom With Built-In Cabinets And Bench Offers Seamless Organization. Entertain Effortlessly In The Open-Concept Kitchen, Complete With Quartz Countertops, A Spacious Center Island, And A Walk-In Pantry. Thoughtful Details Such As A Sliding Spice Bin And Towel Drawers Add Convenience, Alongside A Pot Filler And Stylish Tiled Backsplash Plus The Separate Pantry provides Additional Storage . Retreat To The Primary Bedroom, A Tranquil Haven Boasting A Walk-Through His-And-Hers Closet Leading To A Luxurious Ensuite With A Freestanding Soaker Tub, Walk-In Shower, And Double Vanity. Plus Two Additional Generous Sized Bedrooms With Spacious Closets And A 5 Piece Bathroom. The Finished Basement Offers Versatile Living Space, Including A Spacious Rec Room, Well-Appointed 3-Piece Bathroom, And Ample Storage. Additionally, A Separate Self-Contained Apartment With Its Own Entrance Awaits, Featuring A Comfortable Living Room, Custom Kitchen, Cozy Bedroom With Walk-In Closet, And A 4-Piece Semi-Ensuite Bathroom For Added Convenience. Outside, Embrace The Peaceful Surroundings, With Nearby Amenities Such As The Springwater Public Library, Reputable Schools, Parks, And A Diverse Selection Of Restaurants And Shops. Discover The Perfect Blend Of Comfort And Convenience In This Remarkable Home. (id:51158)
Property Details
| MLS® Number | S8247830 |
| Property Type | Single Family |
| Community Name | Midhurst |
| Amenities Near By | Beach, Park, Schools, Ski Area |
| Features | Conservation/green Belt |
| Parking Space Total | 6 |
About 21 Heatherwood Dr, Springwater, Ontario
This For sale Property is located at 21 Heatherwood Dr is a Detached Single Family House Bungalow set in the community of Midhurst, in the City of Springwater. Nearby amenities include - Beach, Park, Schools, Ski area. This Detached Single Family has a total of 4 bedroom(s), and a total of 5 bath(s) . 21 Heatherwood Dr has Forced air heating and Central air conditioning. This house features a Fireplace.
The Basement includes the Recreational, Games Room, Bedroom, Kitchen, Utility Room, The Main level includes the Kitchen, Living Room, Primary Bedroom, Bedroom, Bedroom, Office, Mud Room, The Basement is Finished.
This Springwater House. Also included on the property is a Attached Garage
The Current price for the property located at 21 Heatherwood Dr, Springwater is $1,799,888 and was listed on MLS on :2024-04-29 12:09:09
Building
| Bathroom Total | 5 |
| Bedrooms Above Ground | 3 |
| Bedrooms Below Ground | 1 |
| Bedrooms Total | 4 |
| Architectural Style | Bungalow |
| Basement Development | Finished |
| Basement Type | Full (finished) |
| Construction Style Attachment | Detached |
| Cooling Type | Central Air Conditioning |
| Fireplace Present | Yes |
| Heating Fuel | Natural Gas |
| Heating Type | Forced Air |
| Stories Total | 1 |
| Type | House |
Parking
| Attached Garage |
Land
| Acreage | No |
| Land Amenities | Beach, Park, Schools, Ski Area |
| Sewer | Septic System |
| Size Irregular | 75.3 X 207.48 Ft |
| Size Total Text | 75.3 X 207.48 Ft |
Rooms
| Level | Type | Length | Width | Dimensions |
|---|---|---|---|---|
| Basement | Recreational, Games Room | 10.31 m | 9.98 m | 10.31 m x 9.98 m |
| Basement | Bedroom | 4.17 m | 3.81 m | 4.17 m x 3.81 m |
| Basement | Kitchen | 9.07 m | 4.65 m | 9.07 m x 4.65 m |
| Basement | Utility Room | 5.79 m | 2.9 m | 5.79 m x 2.9 m |
| Main Level | Kitchen | 6.27 m | 2.79 m | 6.27 m x 2.79 m |
| Main Level | Living Room | 6.2 m | 5.51 m | 6.2 m x 5.51 m |
| Main Level | Primary Bedroom | 4.52 m | 4.14 m | 4.52 m x 4.14 m |
| Main Level | Bedroom | 5.59 m | 3.61 m | 5.59 m x 3.61 m |
| Main Level | Bedroom | 3.84 m | 3.63 m | 3.84 m x 3.63 m |
| Main Level | Office | 3 m | 2.9 m | 3 m x 2.9 m |
| Main Level | Mud Room | 2.92 m | 1.6 m | 2.92 m x 1.6 m |
https://www.realtor.ca/real-estate/26769782/21-heatherwood-dr-springwater-midhurst
Interested?
Get More info About:21 Heatherwood Dr Springwater, Mls# S8247830
