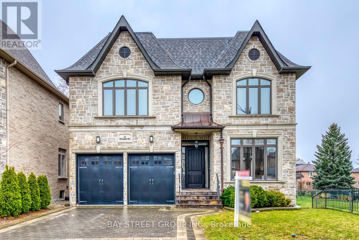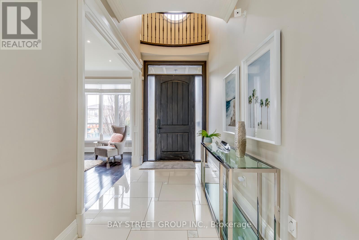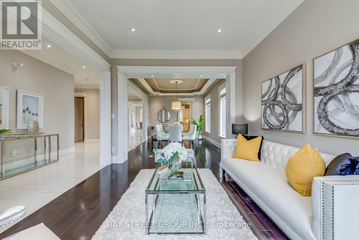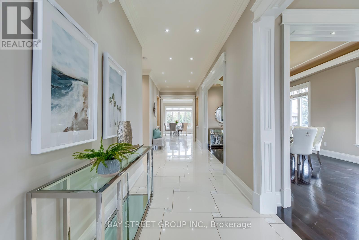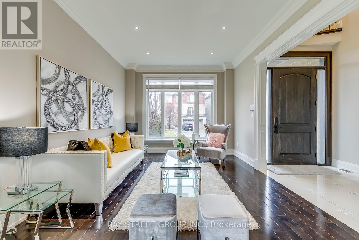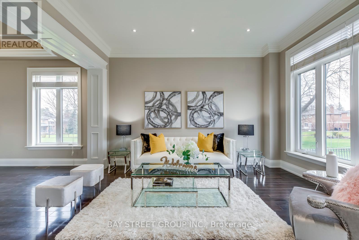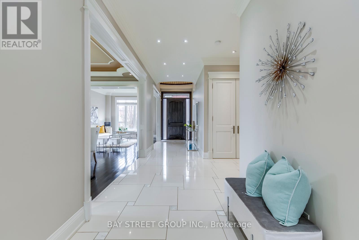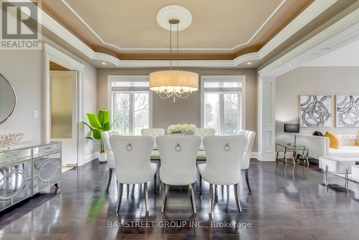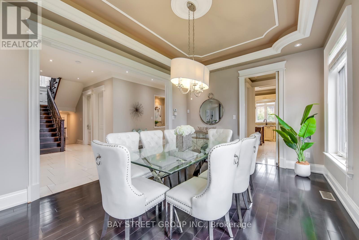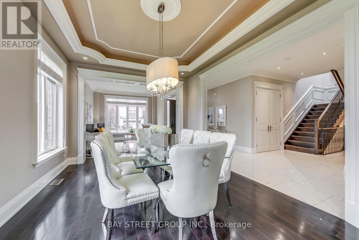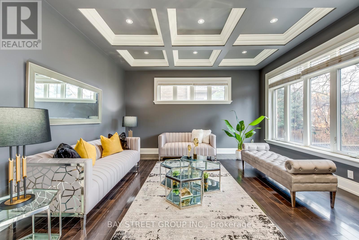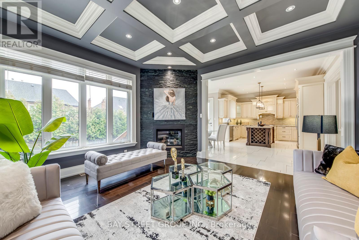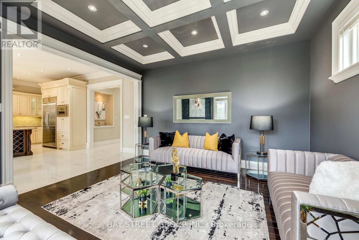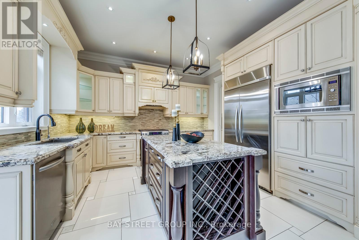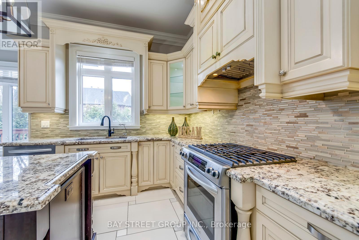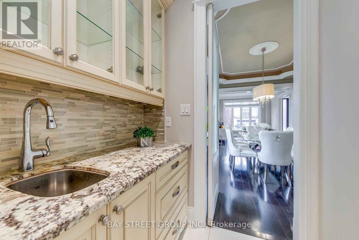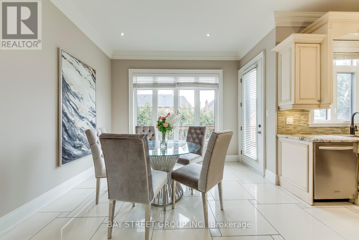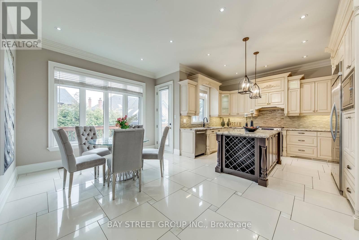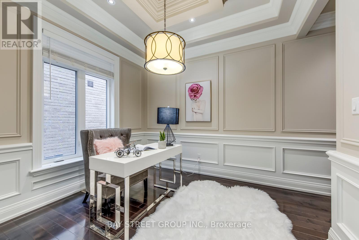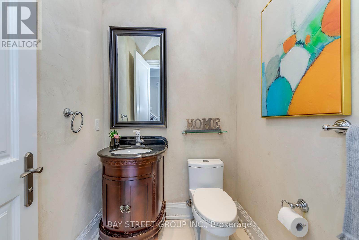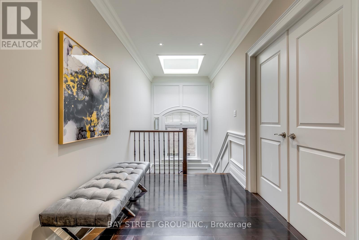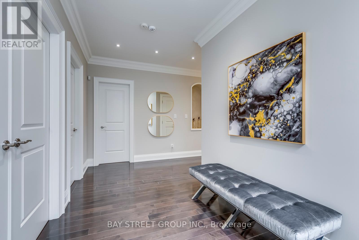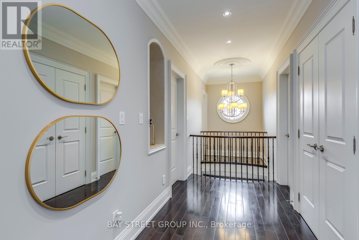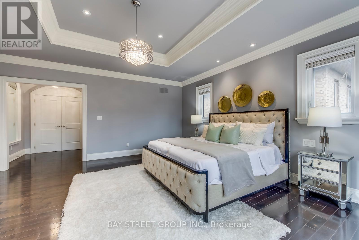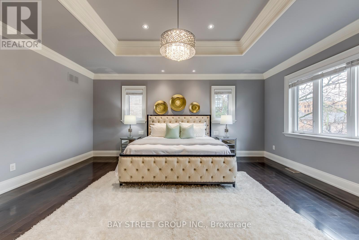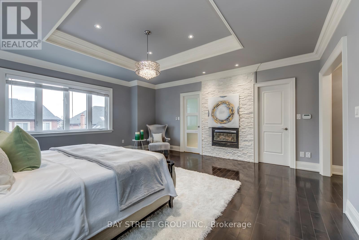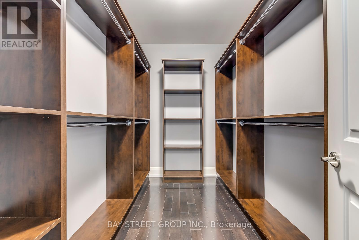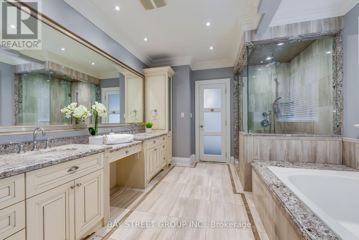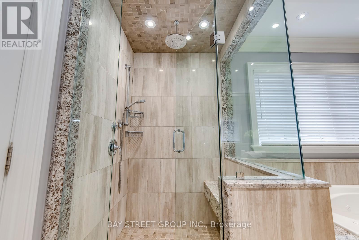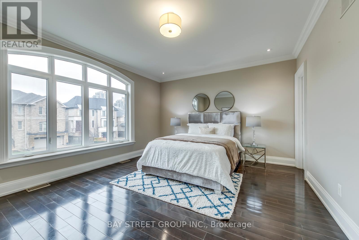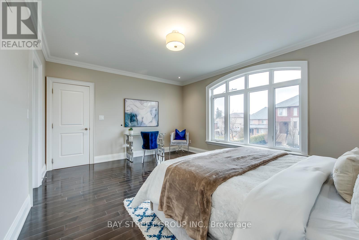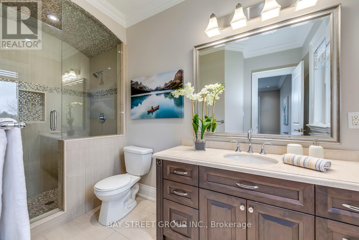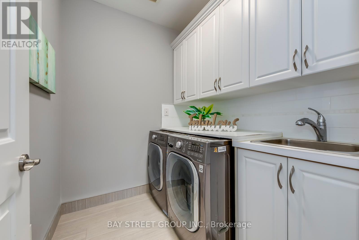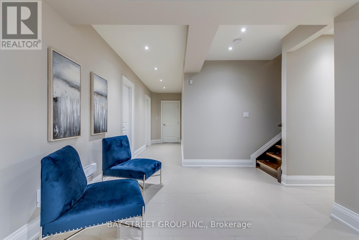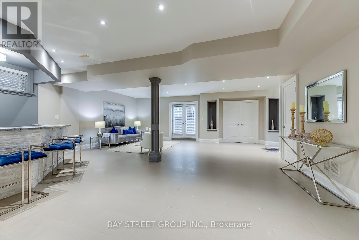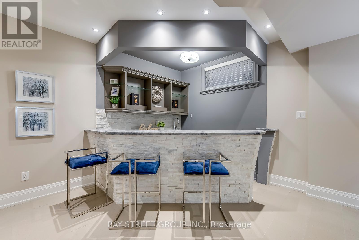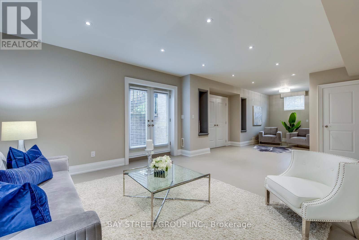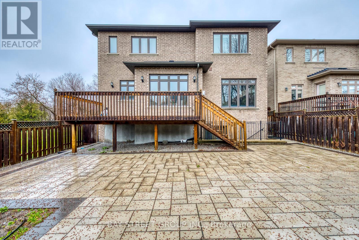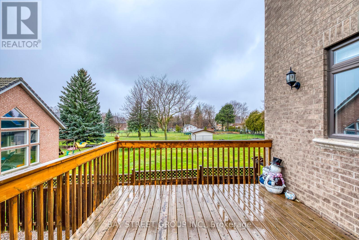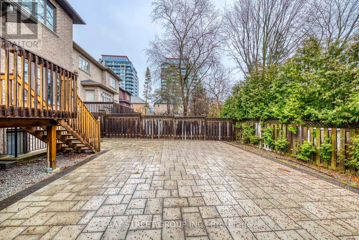21 Frontier Dr Richmond Hill, Ontario L4C 0M2
MLS# N8205538 - Buy this house, and I'll buy Yours*
$3,480,000
Custom-Built 10 YEARS Home BY by one of Canada's finest and most acclaimed builders In South Richvale. Located on The Quietest Cul-De-Sac, Apprx 3900Sf, The gourmet family kitchen with every imaginable upgrade With Huge Servery And W/I Pantry, B/I High End Appliances, 10 Ft Main, 9 Ft Bsmt & 2nd, Crown Moulding, Pot Lights Throughout, Coffered & Waffled Ceiling, High Wainscoting Panels, Rich Hardwood & MARBLE Flrs, Wrought Iron Pickets & Oak Staircase. French Designed Fireplaces. All BDRS With Designer Ensuites, Custom Stone Casting, Interlock Driveway. Sprinkler System And Alarm System, Too Many To Descript, Come to See And Make Your Own Home! **** EXTRAS **** ROUGH-IN SECOND KITCHEN AND LAUNDRY IN BASEMENT, WATER SOFTNER (id:51158)
Property Details
| MLS® Number | N8205538 |
| Property Type | Single Family |
| Community Name | South Richvale |
| Parking Space Total | 6 |
About 21 Frontier Dr, Richmond Hill, Ontario
This For sale Property is located at 21 Frontier Dr is a Detached Single Family House set in the community of South Richvale, in the City of Richmond Hill. This Detached Single Family has a total of 6 bedroom(s), and a total of 6 bath(s) . 21 Frontier Dr has Forced air heating and Central air conditioning. This house features a Fireplace.
The Second level includes the Primary Bedroom, Bedroom 2, Bedroom 3, Bedroom 4, The Basement includes the Recreational, Games Room, Bedroom 5, The Ground level includes the Living Room, Dining Room, Family Room, Library, Kitchen, Eating Area, The Basement is Finished and features a Apartment in basement, Walk out.
This Richmond Hill House's exterior is finished with Brick, Stone. Also included on the property is a Attached Garage
The Current price for the property located at 21 Frontier Dr, Richmond Hill is $3,480,000 and was listed on MLS on :2024-04-27 03:56:49
Building
| Bathroom Total | 6 |
| Bedrooms Above Ground | 4 |
| Bedrooms Below Ground | 2 |
| Bedrooms Total | 6 |
| Basement Development | Finished |
| Basement Features | Apartment In Basement, Walk Out |
| Basement Type | N/a (finished) |
| Construction Style Attachment | Detached |
| Cooling Type | Central Air Conditioning |
| Exterior Finish | Brick, Stone |
| Fireplace Present | Yes |
| Heating Fuel | Natural Gas |
| Heating Type | Forced Air |
| Stories Total | 2 |
| Type | House |
Parking
| Attached Garage |
Land
| Acreage | No |
| Size Irregular | 14.58 X 35.78 M |
| Size Total Text | 14.58 X 35.78 M |
Rooms
| Level | Type | Length | Width | Dimensions |
|---|---|---|---|---|
| Second Level | Primary Bedroom | 5.8 m | 5.5 m | 5.8 m x 5.5 m |
| Second Level | Bedroom 2 | 4.25 m | 3.65 m | 4.25 m x 3.65 m |
| Second Level | Bedroom 3 | 4.6 m | 3.65 m | 4.6 m x 3.65 m |
| Second Level | Bedroom 4 | 5.5 m | 4 m | 5.5 m x 4 m |
| Basement | Recreational, Games Room | 10.5 m | 8.5 m | 10.5 m x 8.5 m |
| Basement | Bedroom 5 | 4.5 m | 3.5 m | 4.5 m x 3.5 m |
| Ground Level | Living Room | 4.8 m | 3.7 m | 4.8 m x 3.7 m |
| Ground Level | Dining Room | 5 m | 3.7 m | 5 m x 3.7 m |
| Ground Level | Family Room | 3.7 m | 3.5 m | 3.7 m x 3.5 m |
| Ground Level | Library | 3.5 m | 3.5 m | 3.5 m x 3.5 m |
| Ground Level | Kitchen | 4.2 m | 3.9 m | 4.2 m x 3.9 m |
| Ground Level | Eating Area | 5.5 m | 2.9 m | 5.5 m x 2.9 m |
https://www.realtor.ca/real-estate/26709449/21-frontier-dr-richmond-hill-south-richvale
Interested?
Get More info About:21 Frontier Dr Richmond Hill, Mls# N8205538
