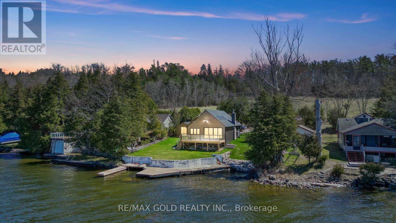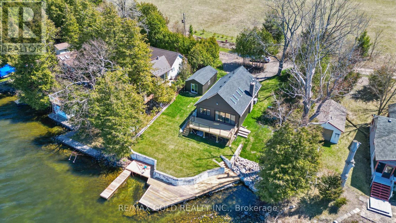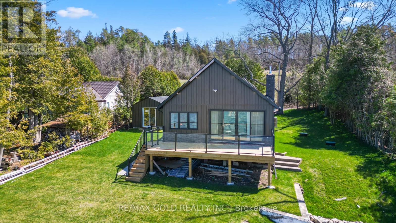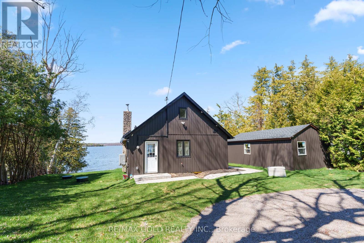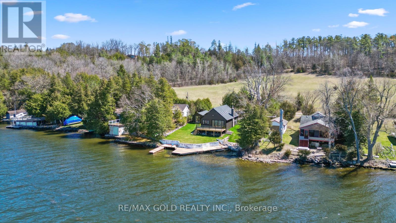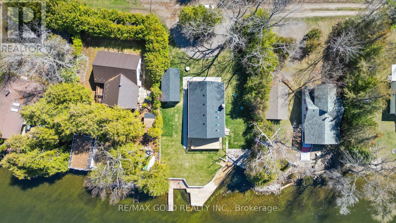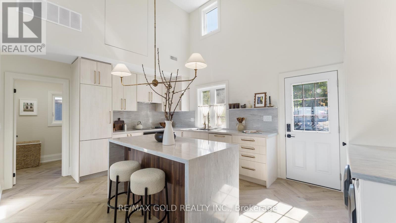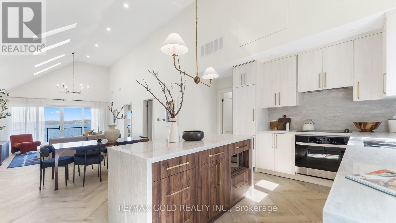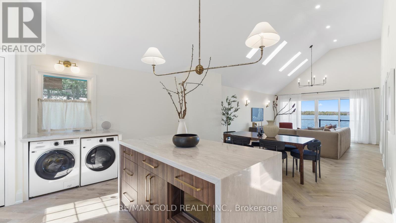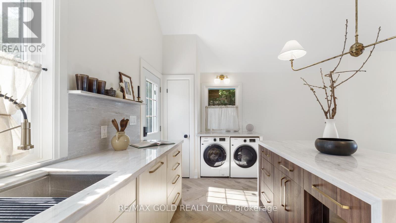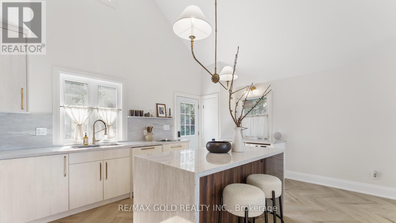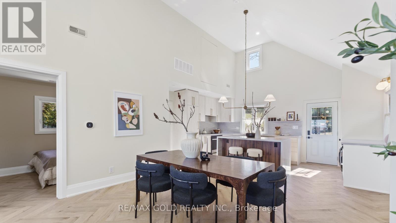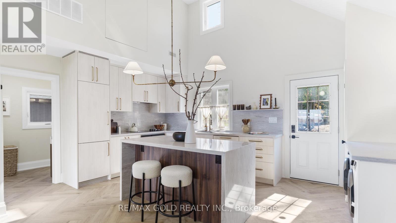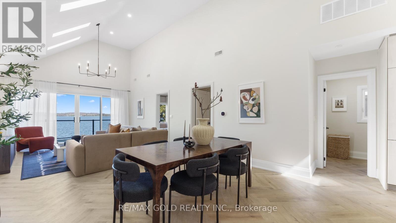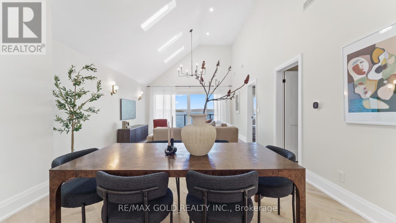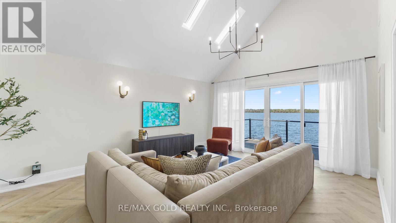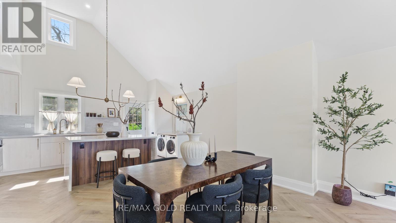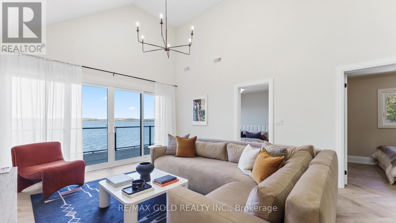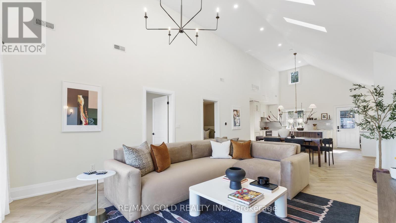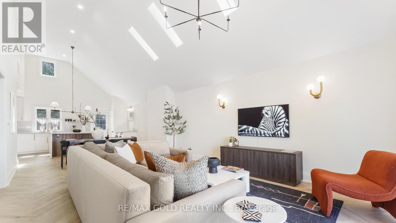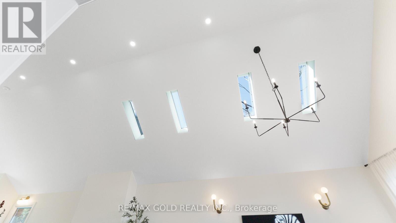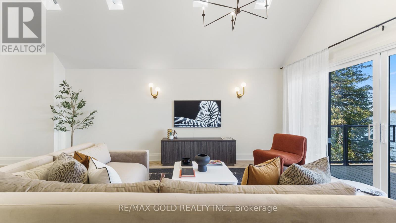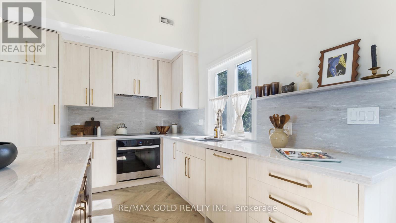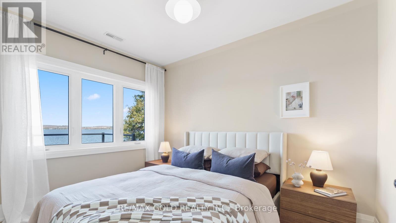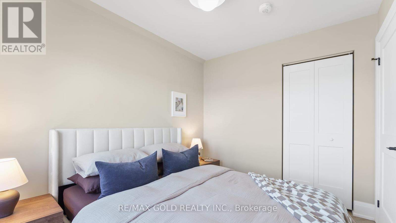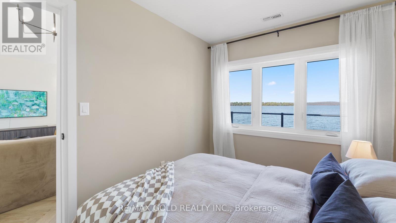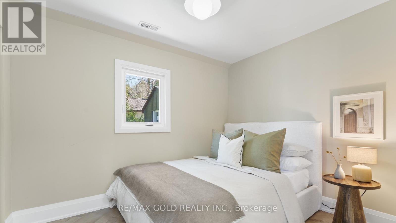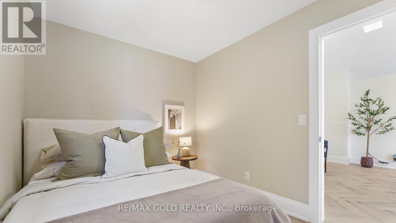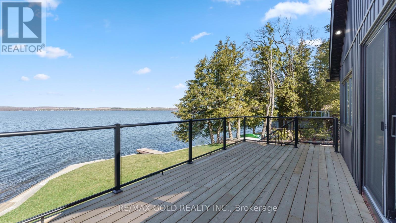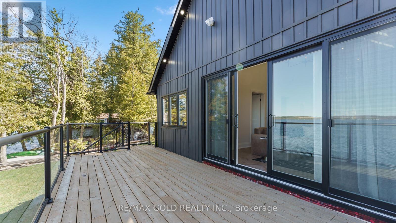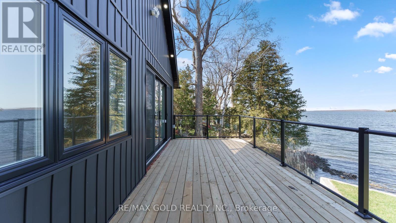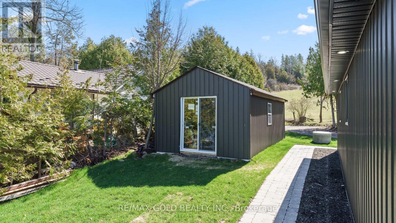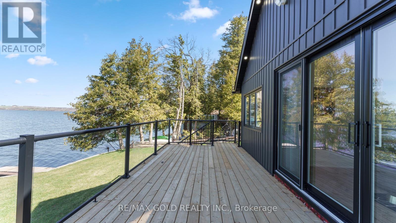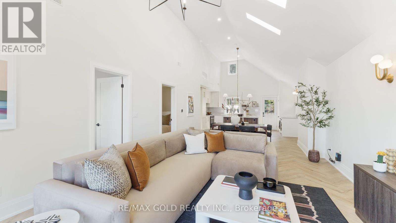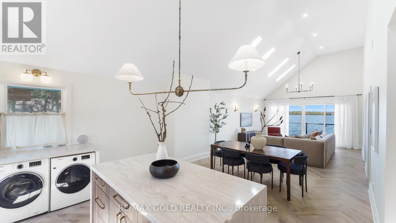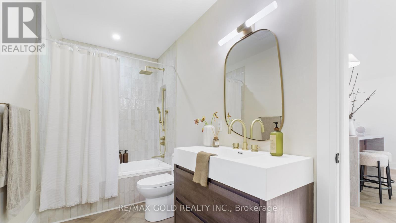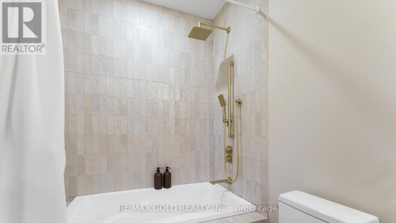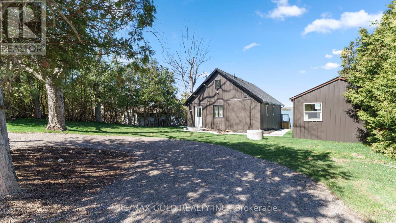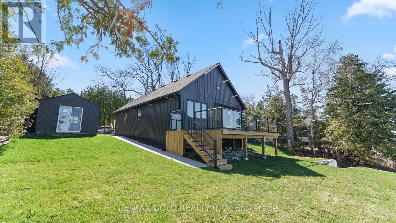#204 -68 Robins Rd Alnwick/haldimand, Ontario K0K 2X0
MLS# X8241530 - Buy this house, and I'll buy Yours*
$1,088,888
Serene Waterfront Freehold Detached Cottage fronting on Rice Lake. Complete Legal Overhaul Just Completed, Ready to Enjoy. Extravagant finishes throughout , Cathedral Like High Ceilings,Skylights , Oversized Windows , Grand Chandelier, Modern LED lighting, Herringbone Flooring,Quartz Kitchen w/Top of the Line Built In SS Appliances. Large W/O deck Surrounded w/GlassRailing, Stunning Sunset Views. New Landscaping , walk around interlocked pathway. New Dock forBoats/PWC . Minutes from Local Highways , Grocery Stores , Resorts . 70Mins to GTA. (id:51158)
Property Details
| MLS® Number | X8241530 |
| Property Type | Single Family |
| Community Name | Rural Alnwick/Haldimand |
| Amenities Near By | Beach |
| Parking Space Total | 4 |
| View Type | Lake View |
| Water Front Type | Waterfront |
About #204 -68 Robins Rd, Alnwick/haldimand, Ontario
This For sale Property is located at #204 -68 Robins Rd is a Detached Single Family House Bungalow set in the community of Rural Alnwick/Haldimand, in the City of Alnwick/haldimand. Nearby amenities include - Beach. This Detached Single Family has a total of 2 bedroom(s), and a total of 1 bath(s) . #204 -68 Robins Rd has Heat Pump heating . This house features a Fireplace.
The Main level includes the Kitchen, Living Room, Bedroom, Bedroom 2, Bathroom, .
This Alnwick/haldimand House's exterior is finished with Vinyl siding
The Current price for the property located at #204 -68 Robins Rd, Alnwick/haldimand is $1,088,888 and was listed on MLS on :2024-04-17 12:04:56
Building
| Bathroom Total | 1 |
| Bedrooms Above Ground | 2 |
| Bedrooms Total | 2 |
| Architectural Style | Bungalow |
| Construction Style Attachment | Detached |
| Exterior Finish | Vinyl Siding |
| Heating Fuel | Electric |
| Heating Type | Heat Pump |
| Stories Total | 1 |
| Type | House |
Land
| Acreage | No |
| Land Amenities | Beach |
| Sewer | Septic System |
| Size Irregular | 79.87 X 102.94 Ft ; 19x9x9x28x7x9x 5x103x79x102 |
| Size Total Text | 79.87 X 102.94 Ft ; 19x9x9x28x7x9x 5x103x79x102 |
Rooms
| Level | Type | Length | Width | Dimensions |
|---|---|---|---|---|
| Main Level | Kitchen | 4.27 m | 3.87 m | 4.27 m x 3.87 m |
| Main Level | Living Room | 6.7 m | 4.27 m | 6.7 m x 4.27 m |
| Main Level | Bedroom | 3.97 m | 2.62 m | 3.97 m x 2.62 m |
| Main Level | Bedroom 2 | 3.97 m | 2.62 m | 3.97 m x 2.62 m |
| Main Level | Bathroom | 3.8 m | 1.9 m | 3.8 m x 1.9 m |
Utilities
| Electricity | Installed |
https://www.realtor.ca/real-estate/26761487/204-68-robins-rd-alnwickhaldimand-rural-alnwickhaldimand
Interested?
Get More info About:#204 -68 Robins Rd Alnwick/haldimand, Mls# X8241530
