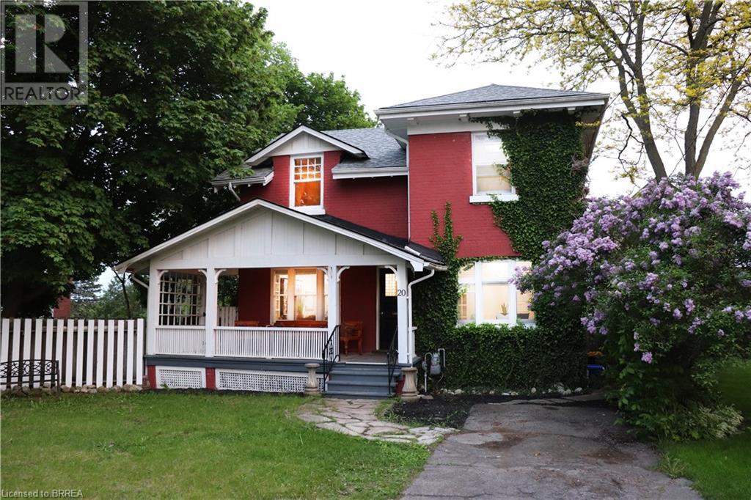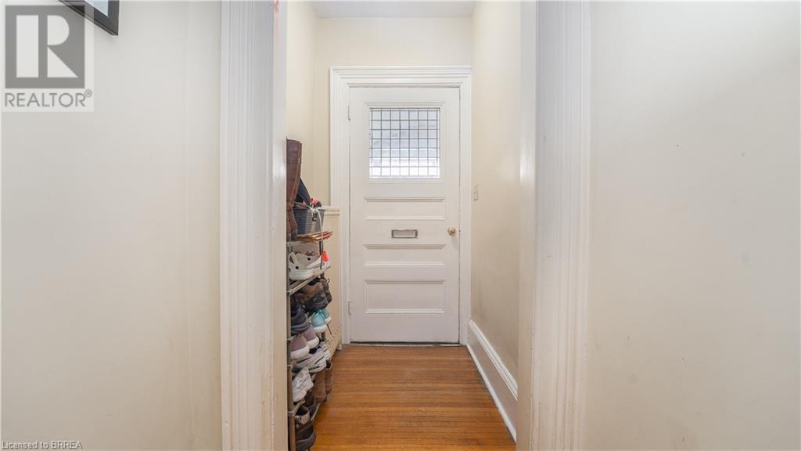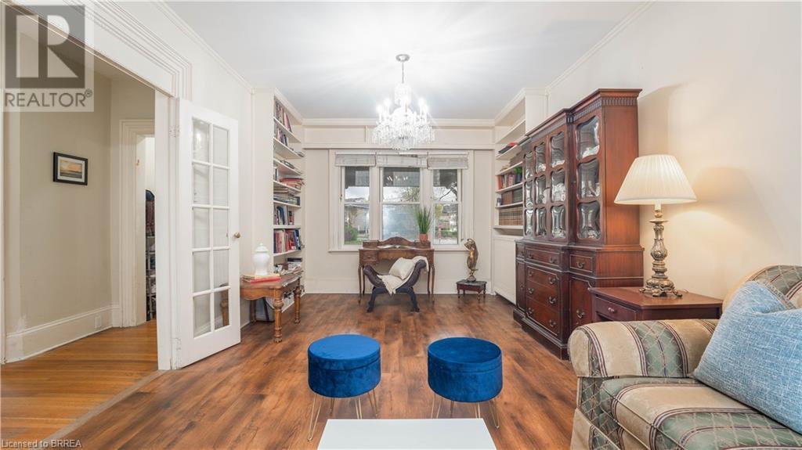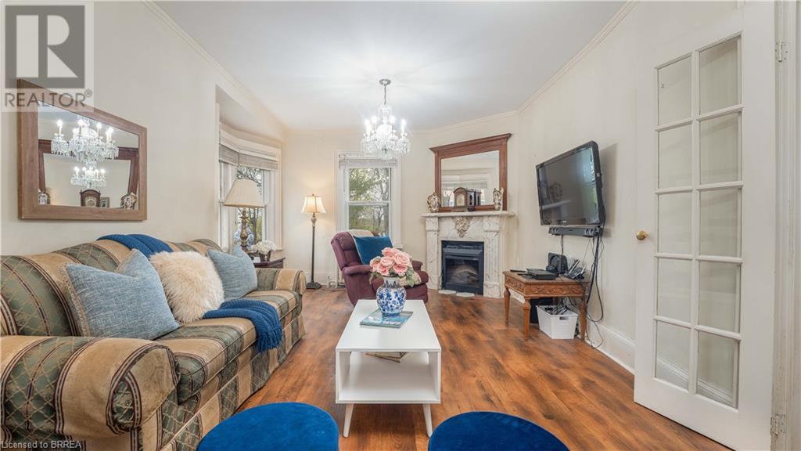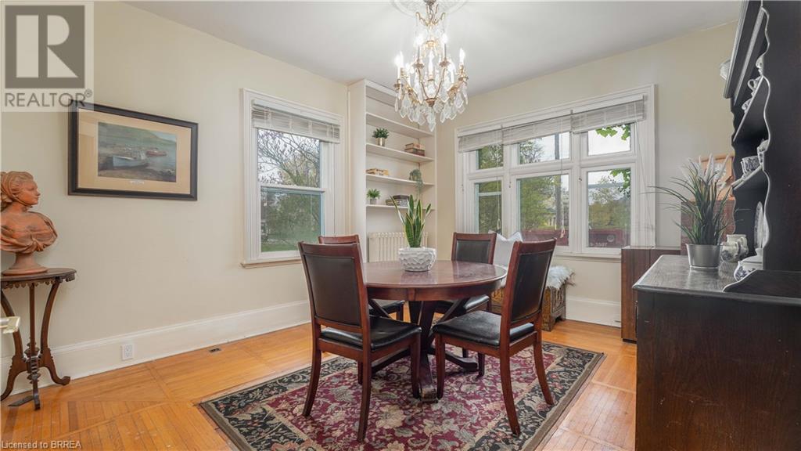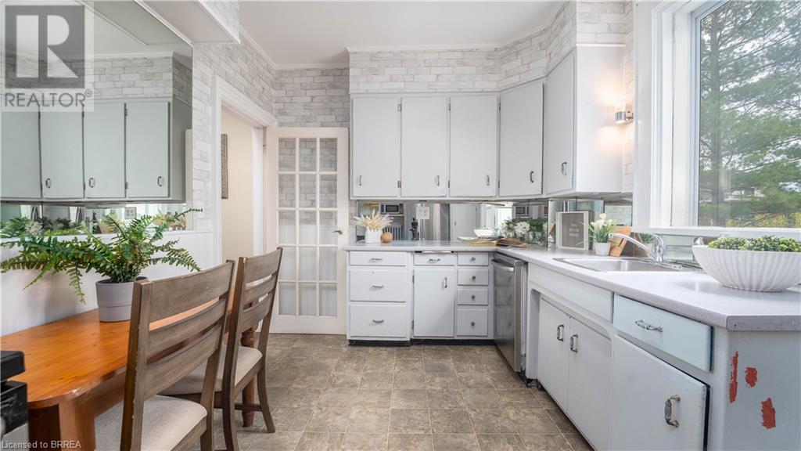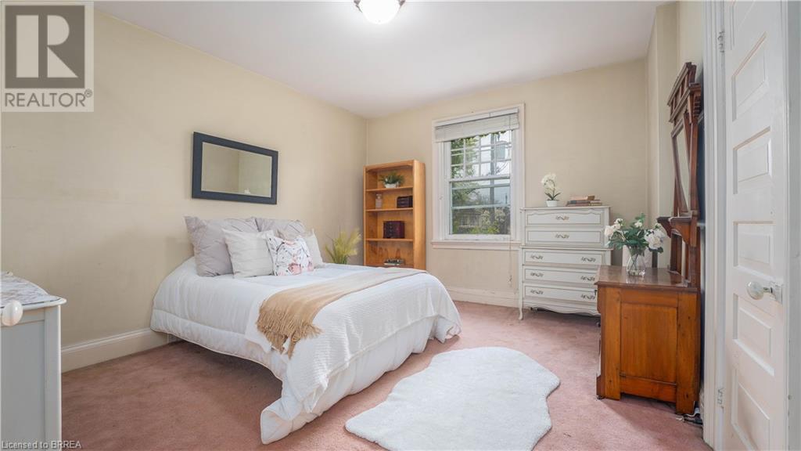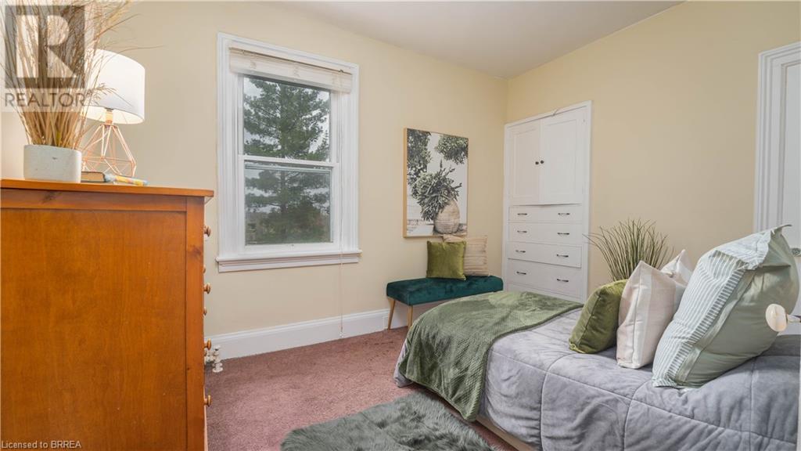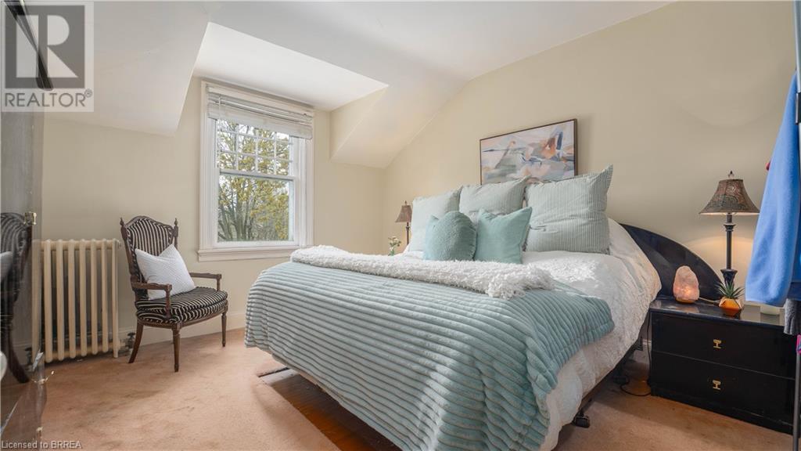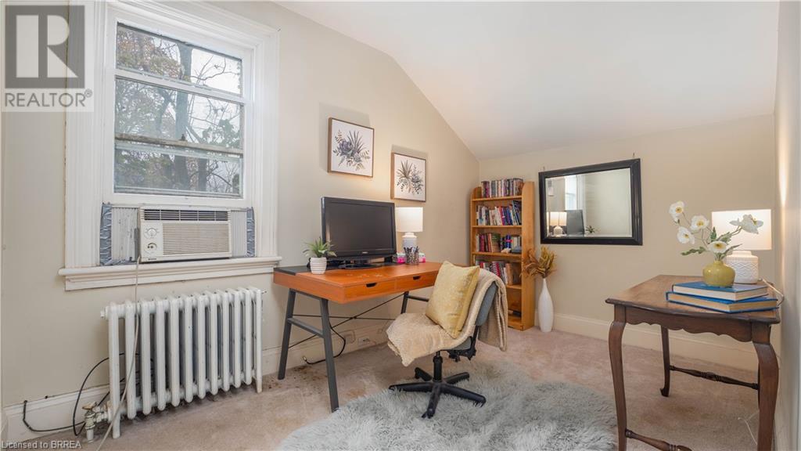20 Lorne Crescent Brantford, Ontario N3T 4L7
MLS# 40547723 - Buy this house, and I'll buy Yours*
$699,900
20 Lorne Crescent is a beautiful family home located in the desirable city of Brantford, Ontario. This spacious property offers an exceptional living experience with plenty of room for the whole family to enjoy. The home features 4 bedrooms and 1.5 bathrooms. The bright and airy living room is perfect for entertaining, with large windows that flood the space with natural light and a cozy fireplace for those chilly winter nights. Located in a quiet neighborhood, and is within easy reach of local schools, parks, and amenities. With easy access to highways and public transportation, commuting to nearby cities like Toronto or Hamilton is a breeze. Overall, this home is a must-see for anyone looking for a comfortable and spacious family home in a fantastic location. Don't miss out on the opportunity to make this beautiful property your own! (id:51158)
Property Details
| MLS® Number | 40547723 |
| Property Type | Single Family |
| Amenities Near By | Park, Playground, Public Transit, Schools |
| Community Features | Quiet Area, School Bus |
| Equipment Type | Water Heater |
| Parking Space Total | 2 |
| Rental Equipment Type | Water Heater |
About 20 Lorne Crescent, Brantford, Ontario
This For sale Property is located at 20 Lorne Crescent is a Detached Single Family House 2 Level, in the City of Brantford. Nearby amenities include - Park, Playground, Public Transit, Schools. This Detached Single Family has a total of 4 bedroom(s), and a total of 2 bath(s) . 20 Lorne Crescent heating and None. This house features a Fireplace.
The Second level includes the 4pc Bathroom, Bedroom, Primary Bedroom, Bedroom, Bedroom, The Main level includes the Dining Room, 2pc Bathroom, Kitchen, Living Room, The Basement is Unfinished.
This Brantford House's exterior is finished with Brick
The Current price for the property located at 20 Lorne Crescent, Brantford is $699,900 and was listed on MLS on :2024-04-07 20:14:09
Building
| Bathroom Total | 2 |
| Bedrooms Above Ground | 4 |
| Bedrooms Total | 4 |
| Appliances | Dishwasher, Dryer, Microwave, Refrigerator, Stove, Washer |
| Architectural Style | 2 Level |
| Basement Development | Unfinished |
| Basement Type | Full (unfinished) |
| Construction Style Attachment | Detached |
| Cooling Type | None |
| Exterior Finish | Brick |
| Foundation Type | Stone |
| Half Bath Total | 1 |
| Stories Total | 2 |
| Size Interior | 1810 |
| Type | House |
| Utility Water | Municipal Water |
Land
| Acreage | No |
| Land Amenities | Park, Playground, Public Transit, Schools |
| Sewer | Municipal Sewage System |
| Size Frontage | 71 Ft |
| Size Total Text | Under 1/2 Acre |
| Zoning Description | R1a |
Rooms
| Level | Type | Length | Width | Dimensions |
|---|---|---|---|---|
| Second Level | 4pc Bathroom | 5'5'' x 8'5'' | ||
| Second Level | Bedroom | 8'0'' x 12'0'' | ||
| Second Level | Primary Bedroom | 14'0'' x 12'0'' | ||
| Second Level | Bedroom | 9'0'' x 12'0'' | ||
| Second Level | Bedroom | 12'0'' x 13'0'' | ||
| Main Level | Dining Room | 12'0'' x 14'0'' | ||
| Main Level | 2pc Bathroom | 6'5'' x 6'5'' | ||
| Main Level | Kitchen | 9'0'' x 16'0'' | ||
| Main Level | Living Room | 12'0'' x 26'0'' |
https://www.realtor.ca/real-estate/26568647/20-lorne-crescent-brantford
Interested?
Get More info About:20 Lorne Crescent Brantford, Mls# 40547723
