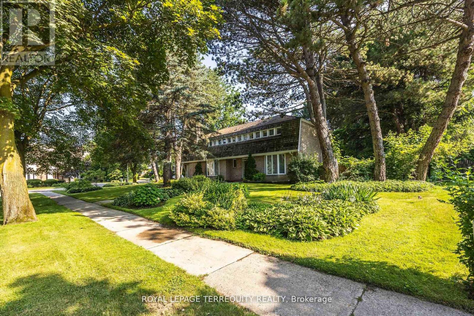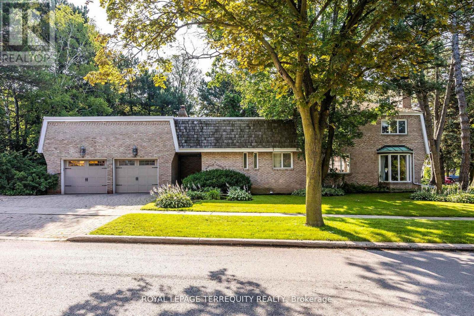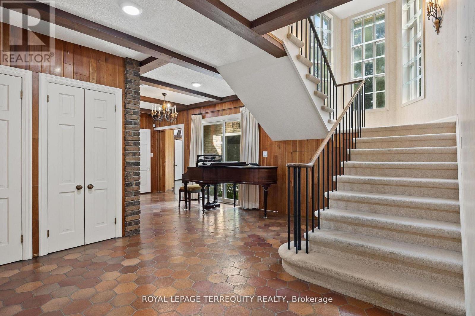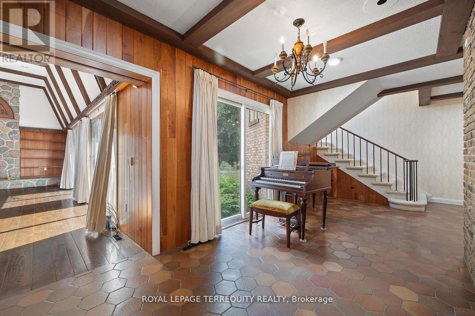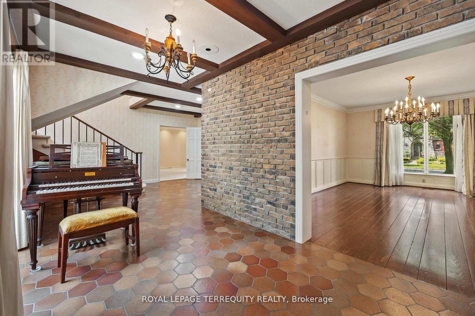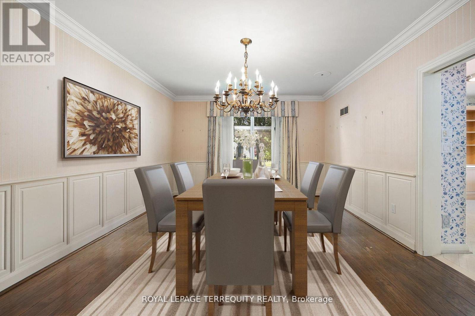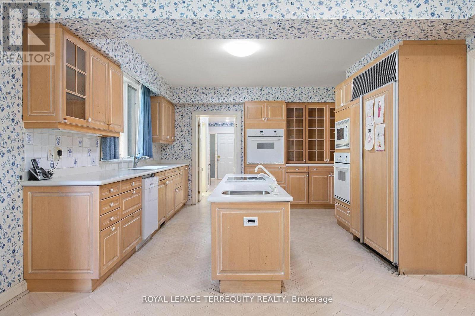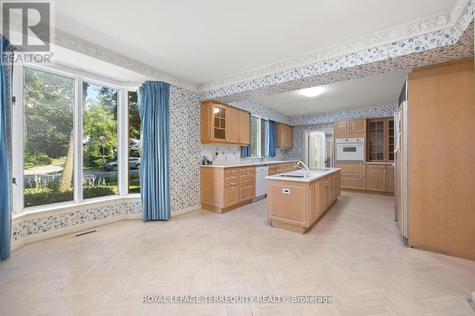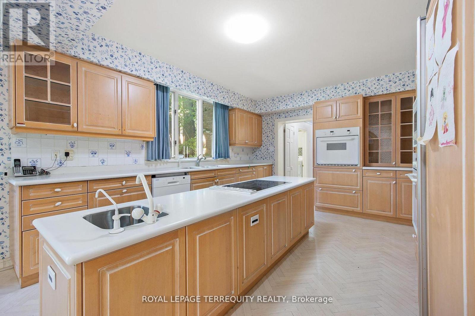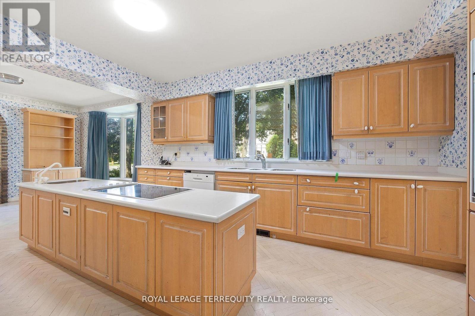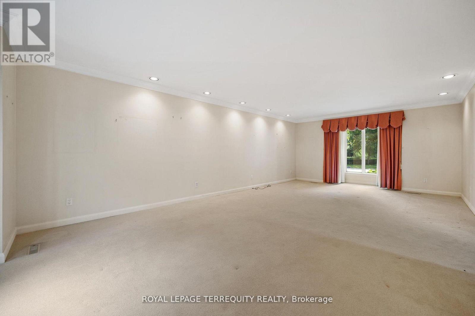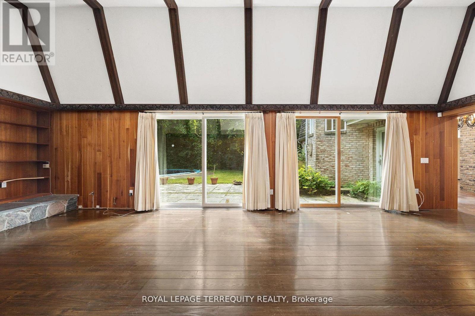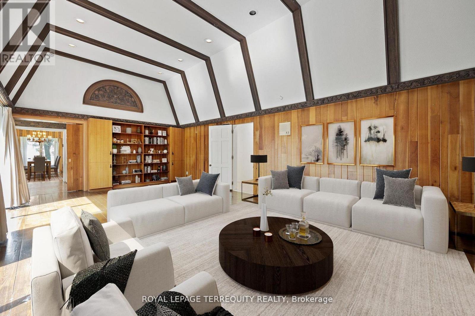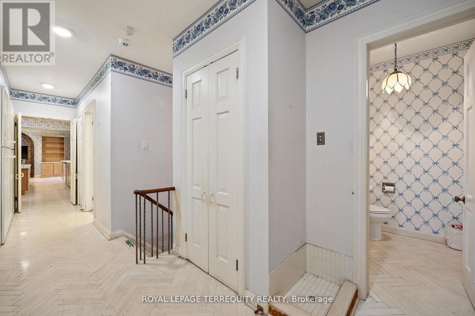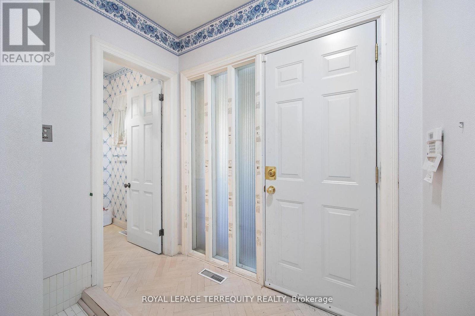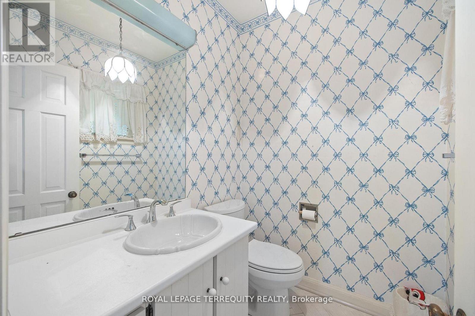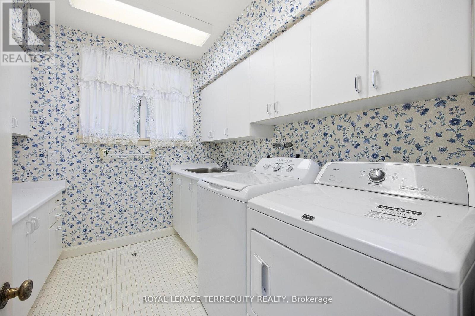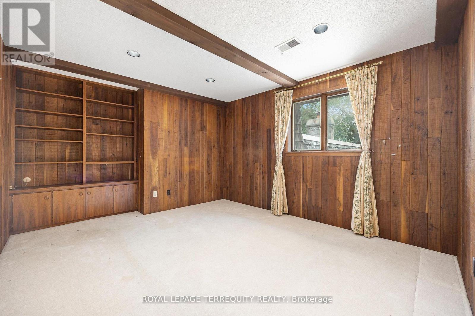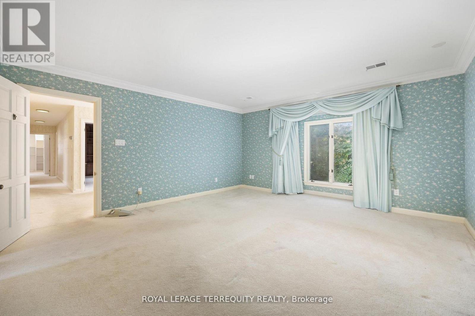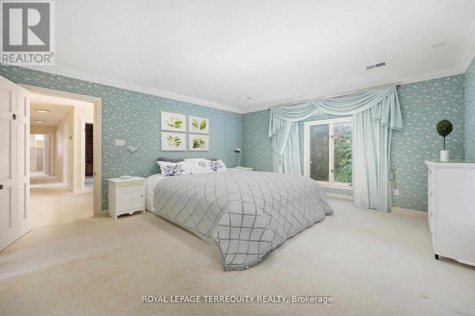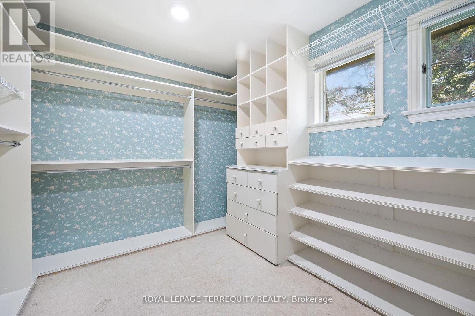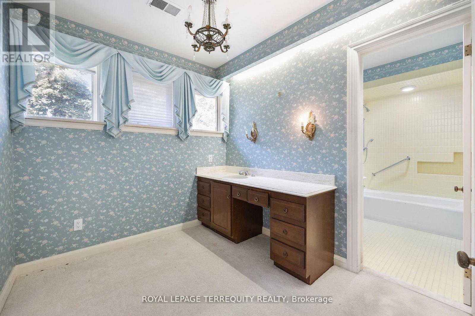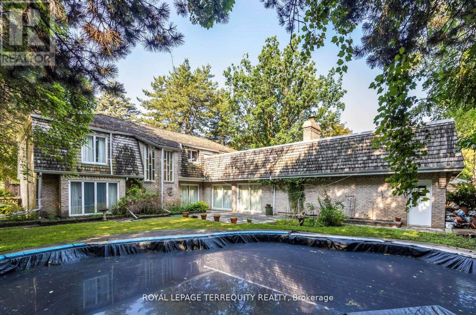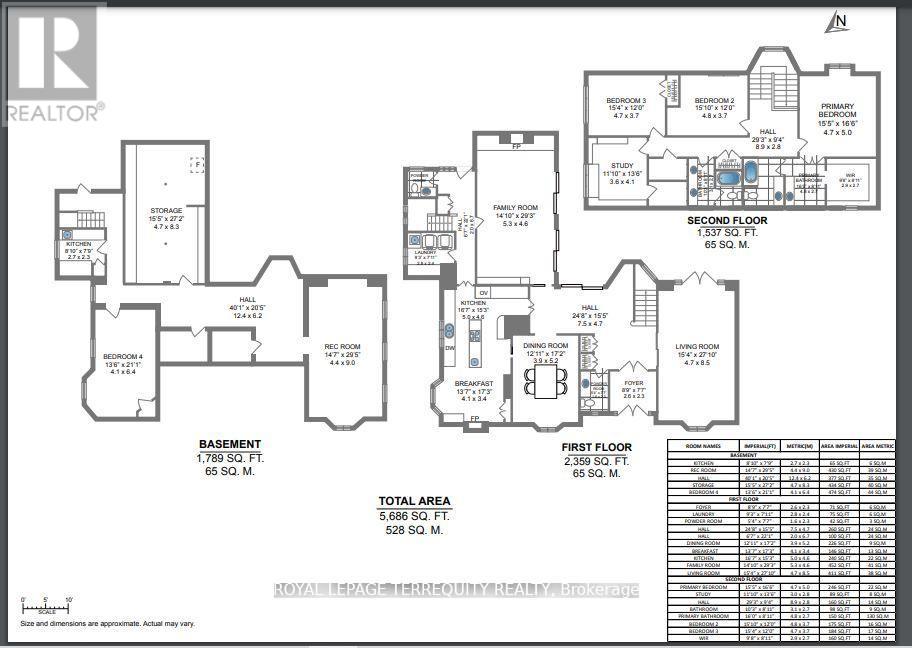2 Chieftain Cres Toronto, Ontario M2L 2H4
MLS# C8269792 - Buy this house, and I'll buy Yours*
$5,100,000
A Spectacular Showcase Oversized Corner Lot For Your Own Creation, OR, Regenerate This Sprawling Custom-Built 4 Bedroom To Be Once Again A Real Gem. A Majestic Property In The Heart Of Fifeshire. A Prominent Toronto Builder's Family Home Since 1966 With Over 5,000 Sq. Ft. Of Living Space. The Main Floor Rooms Have Abundant Daylight In An Intelligently Designed Floor Plan. A Central Family Room Features Heritage Wood Moldings Taken From The Old Chorley Park Mansion Of Toronto. Walkout To The Pool. Large Living and Dining Rooms Are Accessed From The Stately Grand Hall Entrance. Upstairs Are 4 Bedrooms. The Corner Lot With Picturesque And Appealing Landscaping Is An Above Average Size Of 107' x 150' **** EXTRAS **** Extra Carved Wooden Mouldings in the Basement From The Demolition Old Chorley Park Mansion (id:51158)
Property Details
| MLS® Number | C8269792 |
| Property Type | Single Family |
| Community Name | St. Andrew-Windfields |
| Amenities Near By | Hospital, Park, Place Of Worship, Public Transit, Schools |
| Parking Space Total | 4 |
| Pool Type | Inground Pool |
About 2 Chieftain Cres, Toronto, Ontario
This For sale Property is located at 2 Chieftain Cres is a Detached Single Family House set in the community of St. Andrew-Windfields, in the City of Toronto. Nearby amenities include - Hospital, Park, Place of Worship, Public Transit, Schools. This Detached Single Family has a total of 5 bedroom(s), and a total of 5 bath(s) . 2 Chieftain Cres has Forced air heating and Central air conditioning. This house features a Fireplace.
The Second level includes the Primary Bedroom, Bedroom 2, Bedroom 3, Bedroom 4, The Basement includes the Recreational, Games Room, Bedroom 5, The Main level includes the Foyer, Living Room, Dining Room, Family Room, Kitchen, Laundry Room, The Basement is Finished.
This Toronto House's exterior is finished with Brick. You'll enjoy this property in the summer with the Inground pool. Also included on the property is a Detached Garage
The Current price for the property located at 2 Chieftain Cres, Toronto is $5,100,000 and was listed on MLS on :2024-04-25 15:43:36
Building
| Bathroom Total | 5 |
| Bedrooms Above Ground | 4 |
| Bedrooms Below Ground | 1 |
| Bedrooms Total | 5 |
| Basement Development | Finished |
| Basement Type | N/a (finished) |
| Construction Style Attachment | Detached |
| Cooling Type | Central Air Conditioning |
| Exterior Finish | Brick |
| Fireplace Present | Yes |
| Heating Fuel | Natural Gas |
| Heating Type | Forced Air |
| Stories Total | 2 |
| Type | House |
Parking
| Detached Garage |
Land
| Acreage | No |
| Land Amenities | Hospital, Park, Place Of Worship, Public Transit, Schools |
| Size Irregular | 107.41 X 150.71 Ft |
| Size Total Text | 107.41 X 150.71 Ft |
Rooms
| Level | Type | Length | Width | Dimensions |
|---|---|---|---|---|
| Second Level | Primary Bedroom | 5 m | 4.7 m | 5 m x 4.7 m |
| Second Level | Bedroom 2 | 4.8 m | 3.7 m | 4.8 m x 3.7 m |
| Second Level | Bedroom 3 | 4.7 m | 3.7 m | 4.7 m x 3.7 m |
| Second Level | Bedroom 4 | 3 m | 2.8 m | 3 m x 2.8 m |
| Basement | Recreational, Games Room | 9 m | 4.4 m | 9 m x 4.4 m |
| Basement | Bedroom 5 | 6.4 m | 4.1 m | 6.4 m x 4.1 m |
| Main Level | Foyer | 2.6 m | 2.3 m | 2.6 m x 2.3 m |
| Main Level | Living Room | 8.5 m | 4.7 m | 8.5 m x 4.7 m |
| Main Level | Dining Room | 5.2 m | 3.9 m | 5.2 m x 3.9 m |
| Main Level | Family Room | 5.3 m | 4.6 m | 5.3 m x 4.6 m |
| Main Level | Kitchen | 8.4 m | 4.6 m | 8.4 m x 4.6 m |
| Main Level | Laundry Room | 2.8 m | 2.4 m | 2.8 m x 2.4 m |
Utilities
| Sewer | Installed |
| Natural Gas | Installed |
| Electricity | Installed |
| Cable | Installed |
https://www.realtor.ca/real-estate/26799739/2-chieftain-cres-toronto-st-andrew-windfields
Interested?
Get More info About:2 Chieftain Cres Toronto, Mls# C8269792
