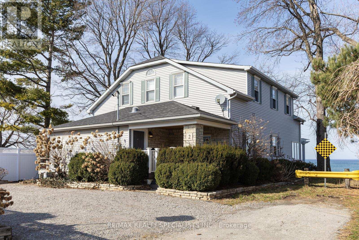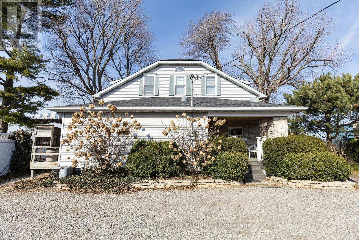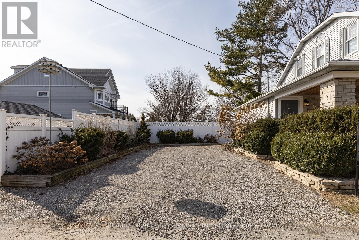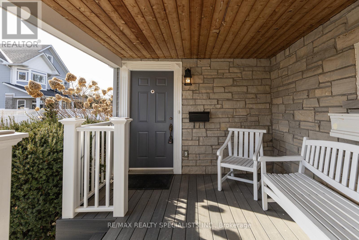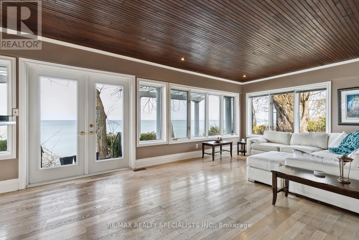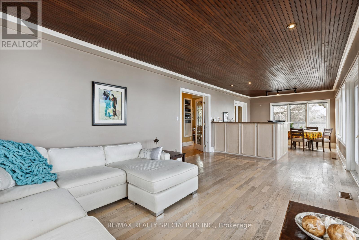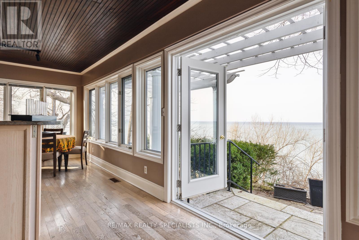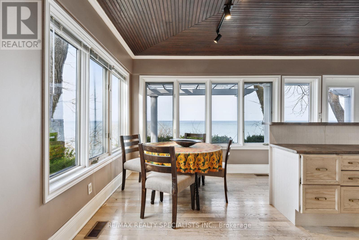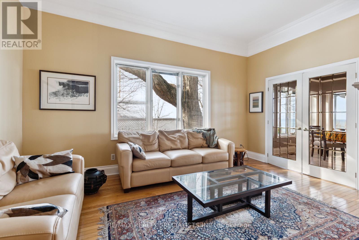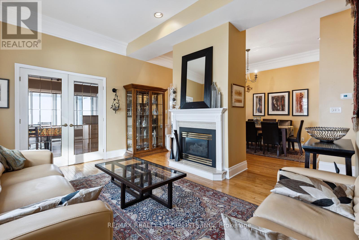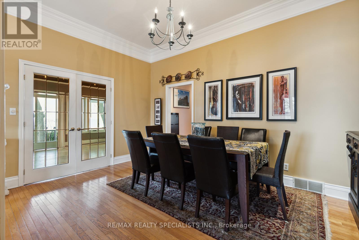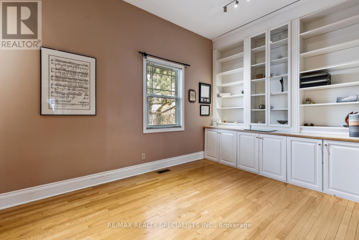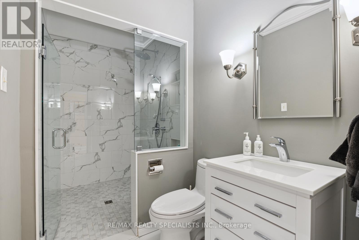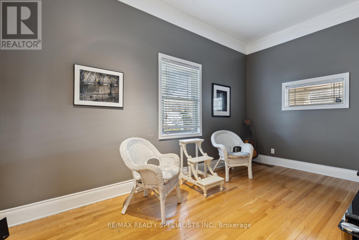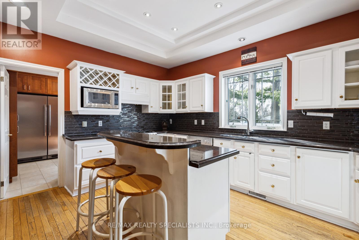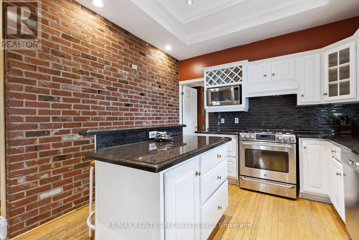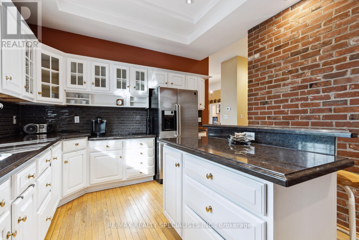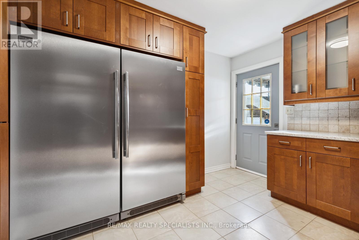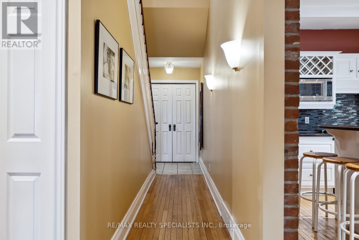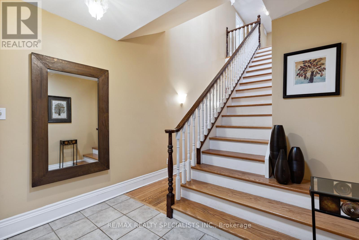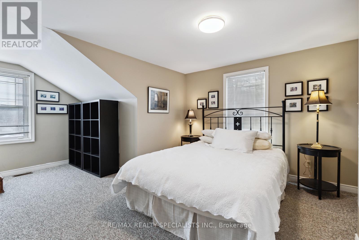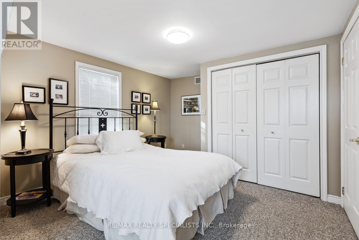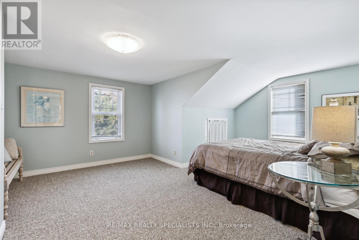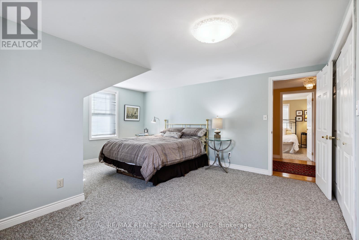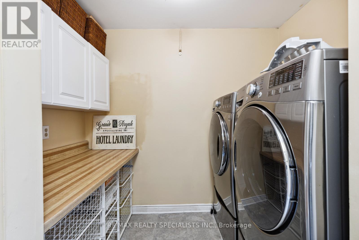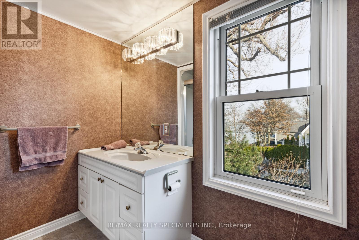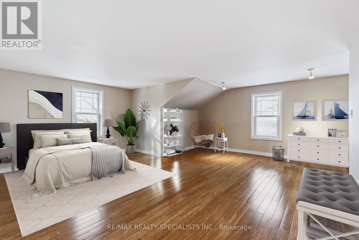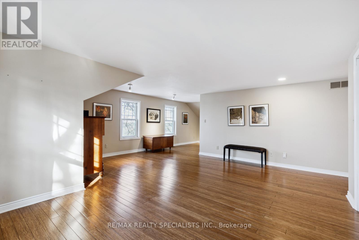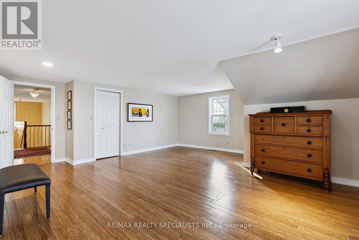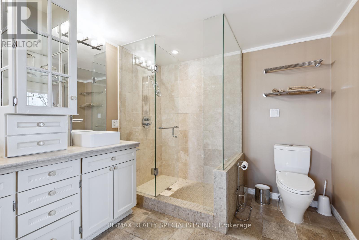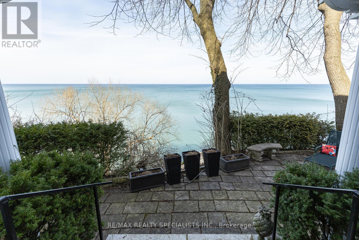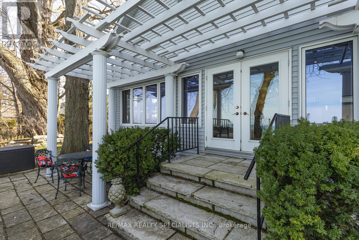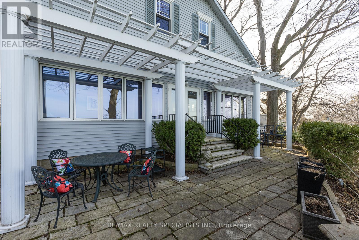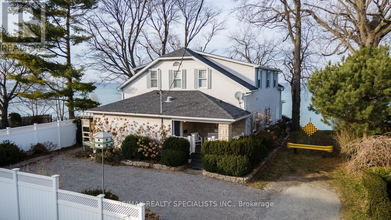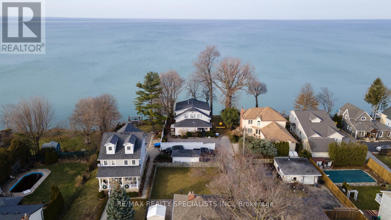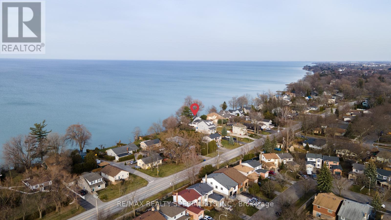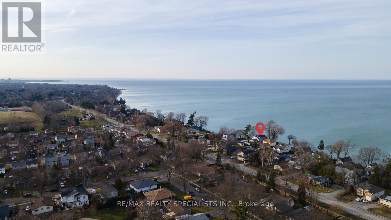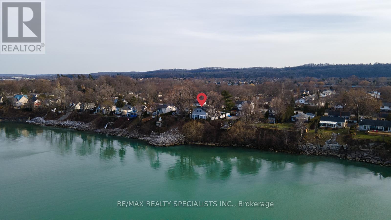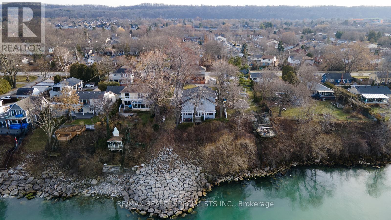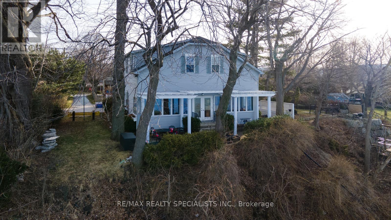2 12th St Grimsby, Ontario L3M 2V7
MLS# X8138228 - Buy this house, and I'll buy Yours*
$1,700,000
Welcome to your luxurious lakefront retreat! This custom-built home features 3434 square feet of elegance, highlighted by a stunning living room offering panoramic views of Lake Ontario. Set on a prime waterfront lot, this property boasts unparalleled views and a lifestyle of opulence. The sunlit living room showcases a picturesque lake view through wall-to-wall windows, creating a cozy atmosphere for intimate gatherings or stylish entertaining. The chef-inspired kitchen is equipped with high-end appliances and a spacious island for hosting. Three bedrooms, five bathrooms, and a master suite with a spa-like ensuite bathroom provide ample space for family and guests. Situated in a prestigious lakefront community, this home presents a unique chance to embrace lakeside living at its finest. (id:51158)
Property Details
| MLS® Number | X8138228 |
| Property Type | Single Family |
| Amenities Near By | Beach, Marina, Park |
| Features | Cul-de-sac |
| Parking Space Total | 6 |
| Water Front Type | Waterfront |
About 2 12th St, Grimsby, Ontario
This For sale Property is located at 2 12th St is a Detached Single Family House, in the City of Grimsby. Nearby amenities include - Beach, Marina, Park. This Detached Single Family has a total of 5 bedroom(s), and a total of 5 bath(s) . 2 12th St has Forced air heating and Central air conditioning. This house features a Fireplace.
The Second level includes the Primary Bedroom, Bedroom 2, Bedroom 3, Laundry Room, The Main level includes the Kitchen, Pantry, Living Room, Dining Room, Family Room, Games Room, Den, The Basement is Unfinished.
This Grimsby House's exterior is finished with Stone, Vinyl siding
The Current price for the property located at 2 12th St, Grimsby is $1,700,000 and was listed on MLS on :2024-04-09 17:28:52
Building
| Bathroom Total | 5 |
| Bedrooms Above Ground | 3 |
| Bedrooms Below Ground | 2 |
| Bedrooms Total | 5 |
| Basement Development | Unfinished |
| Basement Type | Partial (unfinished) |
| Construction Style Attachment | Detached |
| Cooling Type | Central Air Conditioning |
| Exterior Finish | Stone, Vinyl Siding |
| Fireplace Present | Yes |
| Heating Fuel | Natural Gas |
| Heating Type | Forced Air |
| Stories Total | 2 |
| Type | House |
Land
| Acreage | No |
| Land Amenities | Beach, Marina, Park |
| Sewer | Holding Tank |
| Size Irregular | 50 X 101 Ft |
| Size Total Text | 50 X 101 Ft |
| Surface Water | Lake/pond |
Rooms
| Level | Type | Length | Width | Dimensions |
|---|---|---|---|---|
| Second Level | Primary Bedroom | 5.63 m | 5.6 m | 5.63 m x 5.6 m |
| Second Level | Bedroom 2 | 4.99 m | 4.49 m | 4.99 m x 4.49 m |
| Second Level | Bedroom 3 | 4.99 m | 3.47 m | 4.99 m x 3.47 m |
| Second Level | Laundry Room | 2.28 m | 1.45 m | 2.28 m x 1.45 m |
| Main Level | Kitchen | 4.63 m | 3.38 m | 4.63 m x 3.38 m |
| Main Level | Pantry | 3.47 m | 3.02 m | 3.47 m x 3.02 m |
| Main Level | Living Room | 4.82 m | 3.75 m | 4.82 m x 3.75 m |
| Main Level | Dining Room | 4.66 m | 3.22 m | 4.66 m x 3.22 m |
| Main Level | Family Room | 10.12 m | 3.45 m | 10.12 m x 3.45 m |
| Main Level | Games Room | 4.77 m | 2.81 m | 4.77 m x 2.81 m |
| Main Level | Den | 4.66 m | 2.81 m | 4.66 m x 2.81 m |
https://www.realtor.ca/real-estate/26617003/2-12th-st-grimsby
Interested?
Get More info About:2 12th St Grimsby, Mls# X8138228
