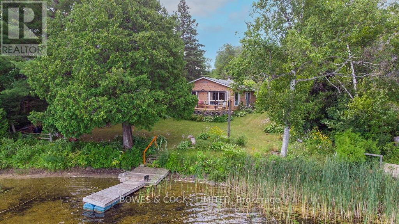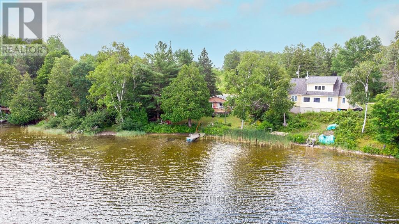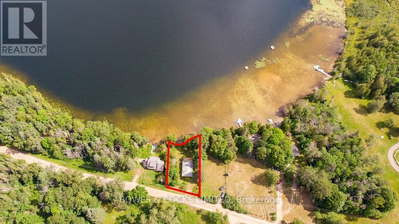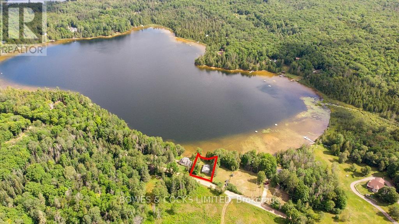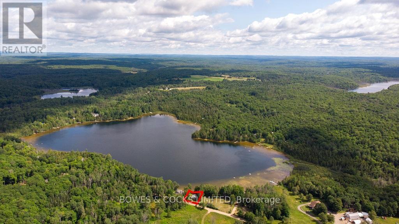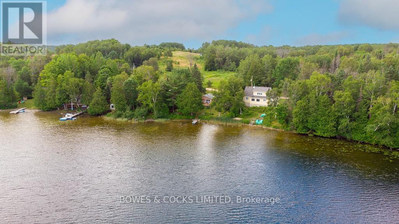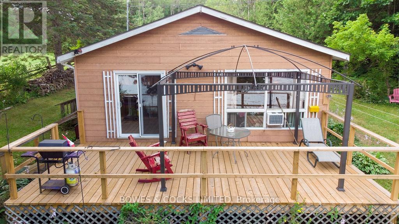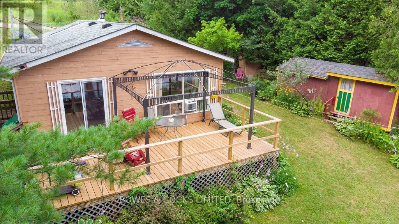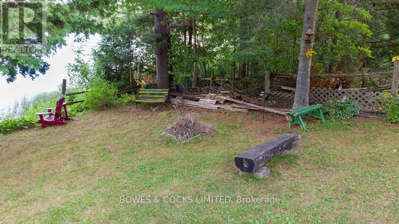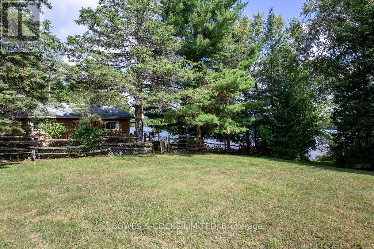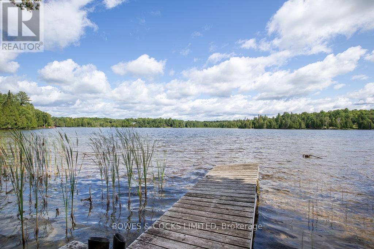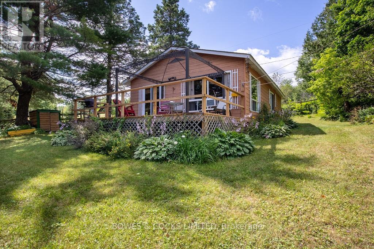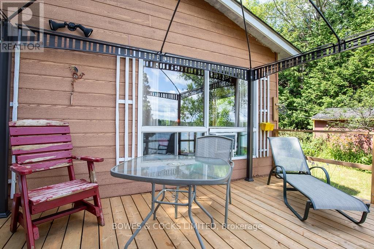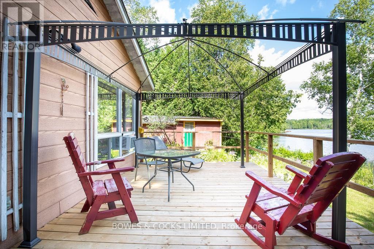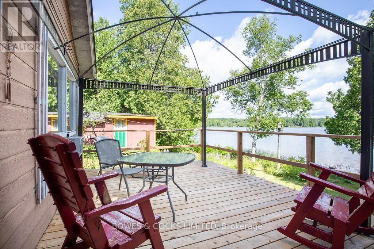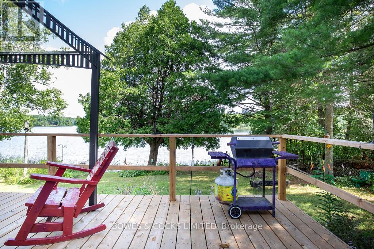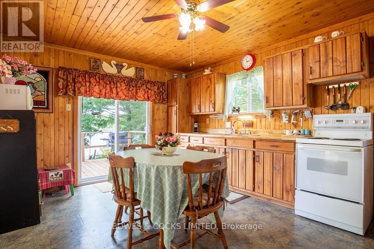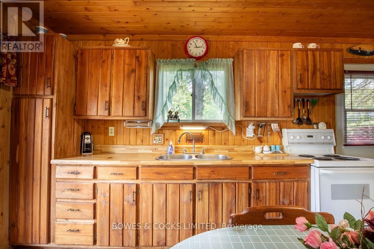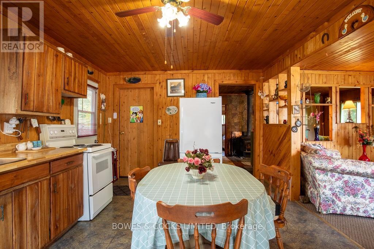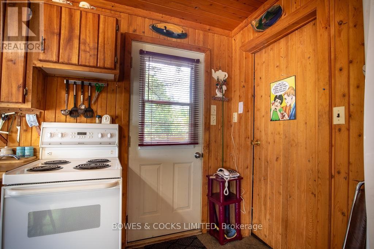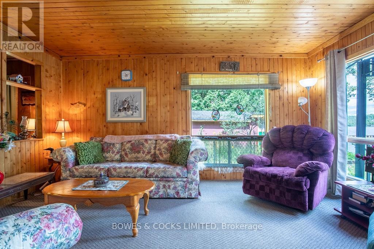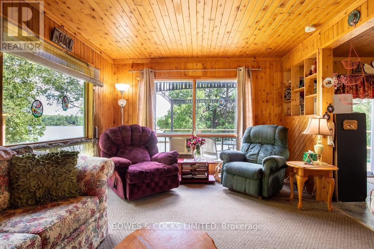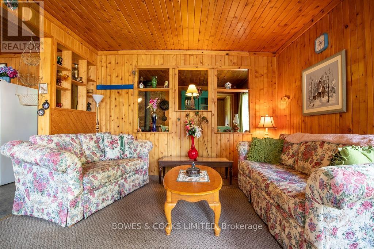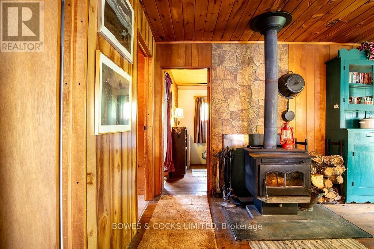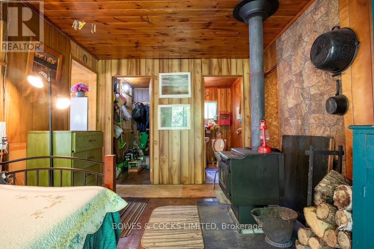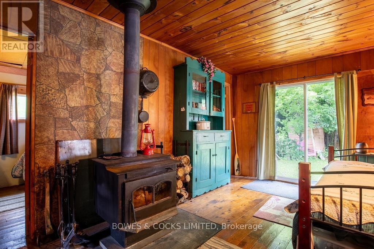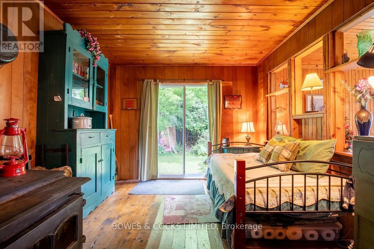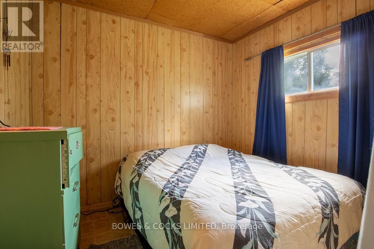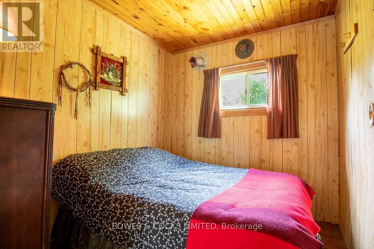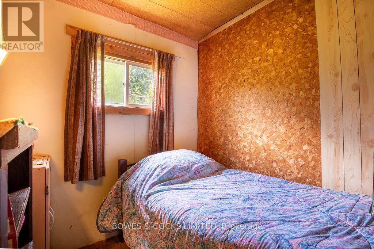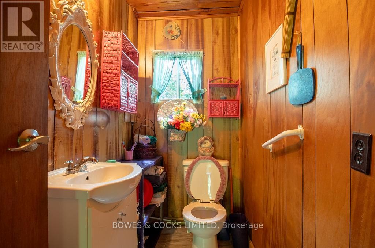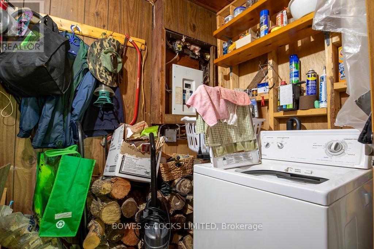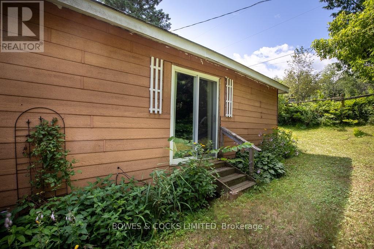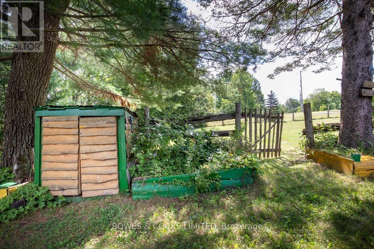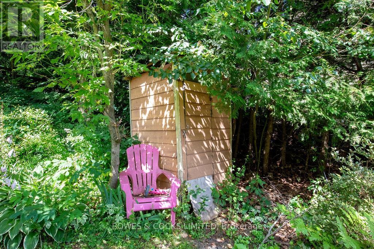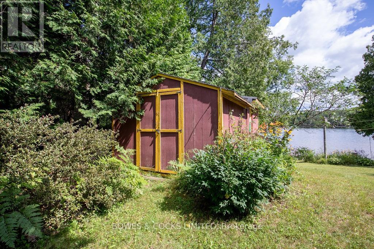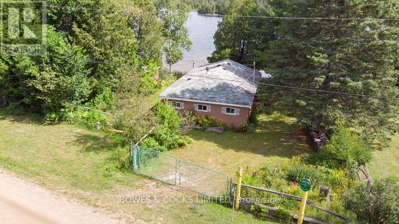197 King Rd Wollaston, Ontario K0L 1P0
MLS# X8144428 - Buy this house, and I'll buy Yours*
$469,000
Welcome to 197 King Road - township year round road! This private family cottage on Peter Lake has 3 bedrooms, one bathroom and open concept living area. The deck overlooking the water is updated and surrounded by beautiful mature gardens and split rail fence! There is a 2 part shed to store all your water toys and cottage extras! This cottage has been lovingly cared for by one family for decades, comes turn key and has flexible closing! Peter Lake is a no motor lake, bring your kayak with your fishing rod and don't miss out on this true classic cottage! Check out the link to the virtual walk through and the drone video! (id:51158)
Property Details
| MLS® Number | X8144428 |
| Property Type | Single Family |
| Amenities Near By | Beach, Schools |
| Community Features | School Bus |
| Features | Recreational |
| Parking Space Total | 3 |
| Water Front Type | Waterfront |
About 197 King Rd, Wollaston, Ontario
This For sale Property is located at 197 King Rd is a Detached Single Family House Bungalow, in the City of Wollaston. Nearby amenities include - Beach, Schools. This Detached Single Family has a total of 3 bedroom(s), and a total of 1 bath(s) . 197 King Rd has Baseboard heaters heating and Wall unit. This house features a Fireplace.
The Main level includes the Kitchen, Living Room, Sitting Room, Laundry Room, Bathroom, Primary Bedroom, Bedroom, Bedroom, .
This Wollaston House's exterior is finished with Wood
The Current price for the property located at 197 King Rd, Wollaston is $469,000 and was listed on MLS on :2024-04-28 11:39:19
Building
| Bathroom Total | 1 |
| Bedrooms Above Ground | 3 |
| Bedrooms Total | 3 |
| Architectural Style | Bungalow |
| Basement Type | Crawl Space |
| Construction Style Attachment | Detached |
| Cooling Type | Wall Unit |
| Exterior Finish | Wood |
| Fireplace Present | Yes |
| Heating Fuel | Electric |
| Heating Type | Baseboard Heaters |
| Stories Total | 1 |
| Type | House |
Land
| Acreage | No |
| Land Amenities | Beach, Schools |
| Sewer | Septic System |
| Size Irregular | 81 Ft |
| Size Total Text | 81 Ft |
Rooms
| Level | Type | Length | Width | Dimensions |
|---|---|---|---|---|
| Main Level | Kitchen | 4.85 m | 3.73 m | 4.85 m x 3.73 m |
| Main Level | Living Room | 4.85 m | 3.35 m | 4.85 m x 3.35 m |
| Main Level | Sitting Room | 3.05 m | 4.6 m | 3.05 m x 4.6 m |
| Main Level | Laundry Room | 1.68 m | 2.57 m | 1.68 m x 2.57 m |
| Main Level | Bathroom | 1.27 m | 2.57 m | 1.27 m x 2.57 m |
| Main Level | Primary Bedroom | 2.72 m | 2.62 m | 2.72 m x 2.62 m |
| Main Level | Bedroom | 2.72 m | 2.06 m | 2.72 m x 2.06 m |
| Main Level | Bedroom | 2.72 m | 2.26 m | 2.72 m x 2.26 m |
Utilities
| Electricity | Installed |
https://www.realtor.ca/real-estate/26626495/197-king-rd-wollaston
Interested?
Get More info About:197 King Rd Wollaston, Mls# X8144428
