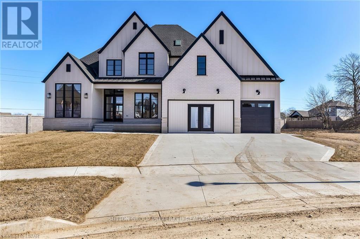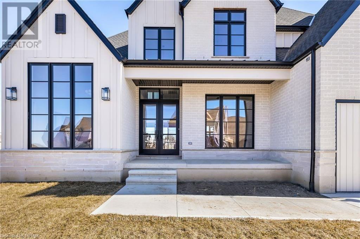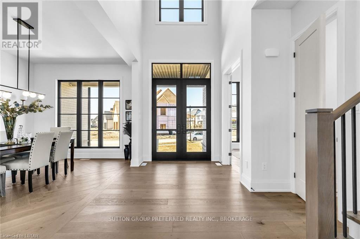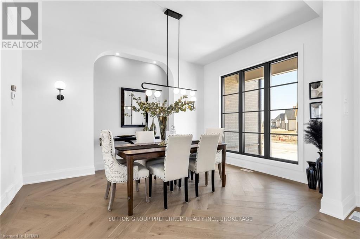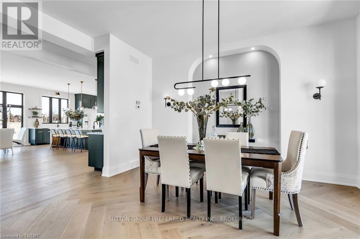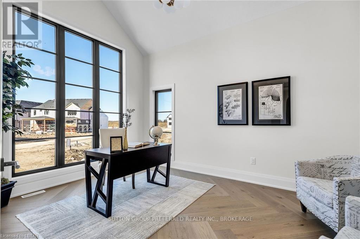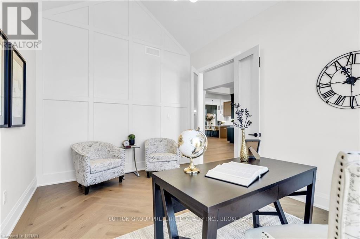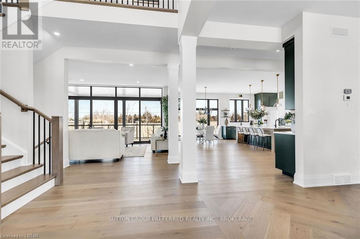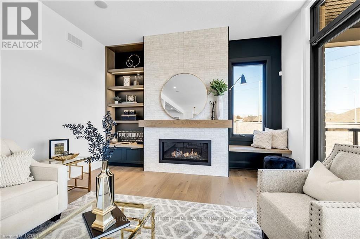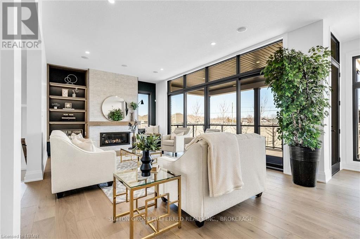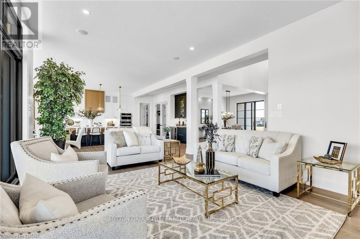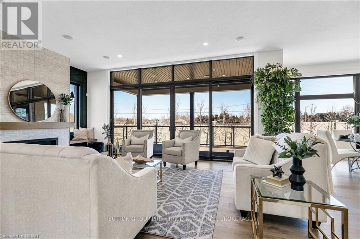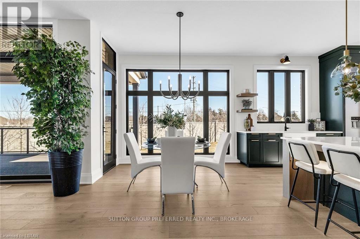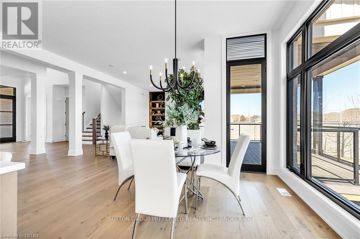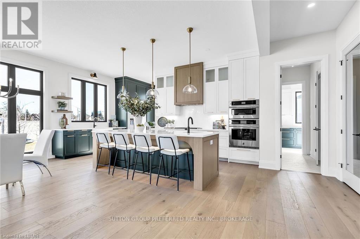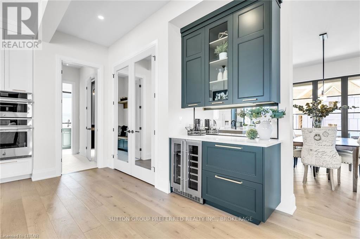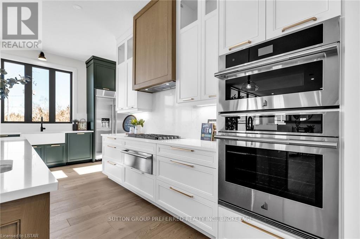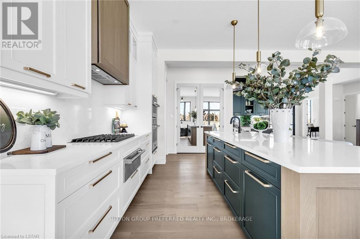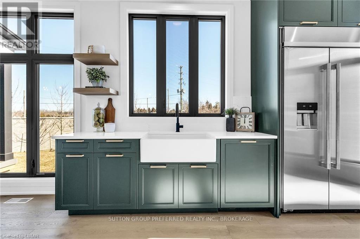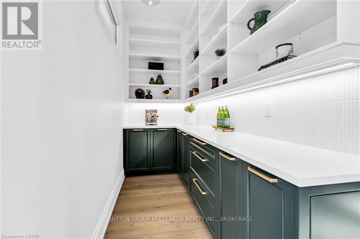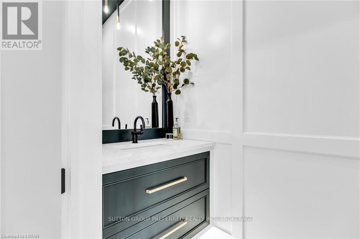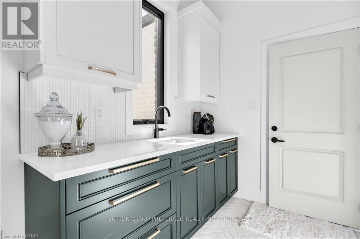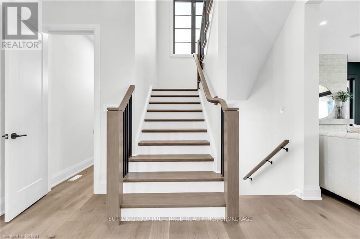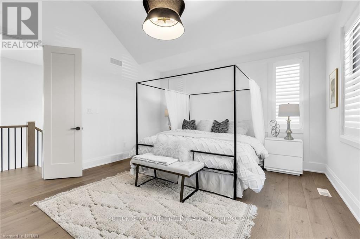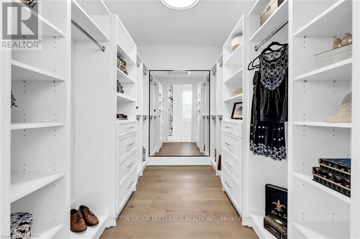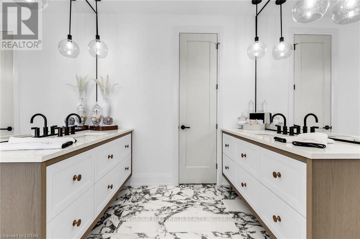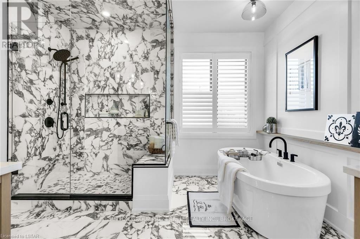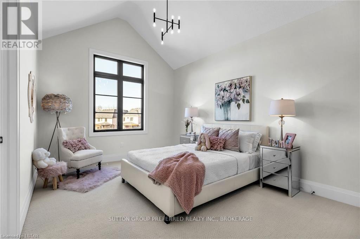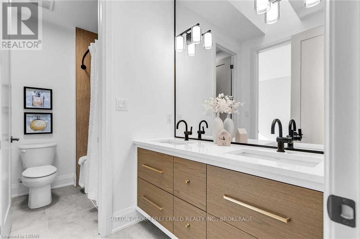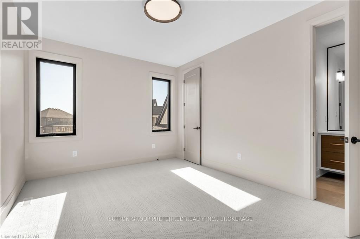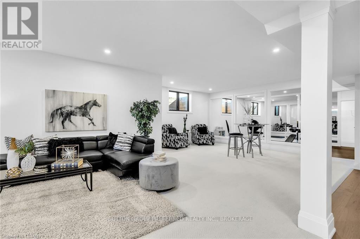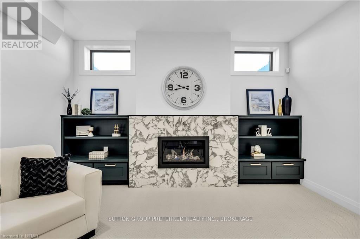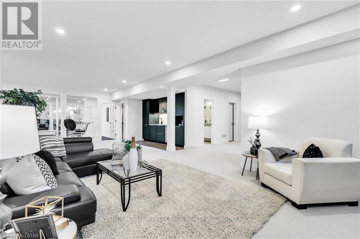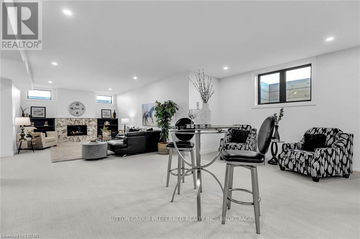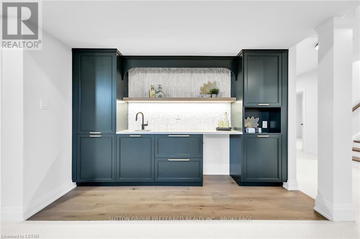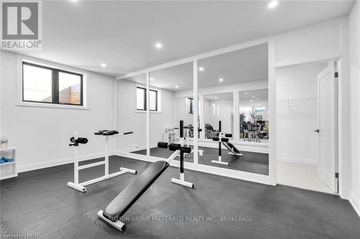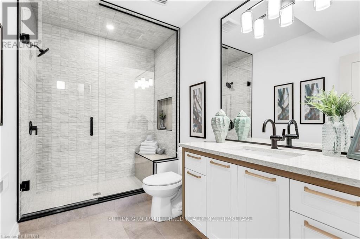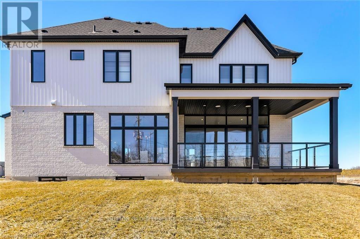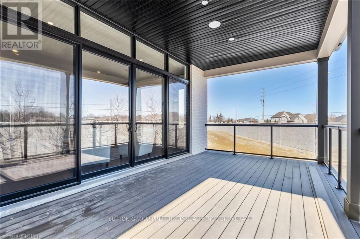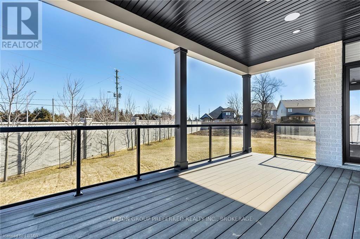1953 Buroak Cres London, Ontario N6G 3X9
MLS# X8126900 - Buy this house, and I'll buy Yours*
$2,095,000
Two story home, with 3 car garage, built by ""Aleck"" Harasym Homes Inc. Large pie shaped lot, custom window and door treatments with black interior finish. 3,512 sq. ft. plus 1,429 sq. ft. Finished lower level. Covered rear deck measures 21' 4"" X 12', . The main floor has 10' ceilings, with a vaulted ceiling. The second floor has 9' ceilings with vaulted ceilings . The lower level is approx. 8' 9"". 4+1 bedrooms, 5 bathrooms and 2 gas fireplaces. kitchen has walk in pantry, quartz counters and backsplash, lrg island and high end appliances.7 1/2"" oak engineered hardwood flooring on main floor, stairs, landings, upper hall and primary bedroom. There is upgraded carpet in the three 2nd floor bedrooms, lower level family room, and lower level bedroom. All bathrooms and laundry have ceramic floors. There are quartz counters inpantry, bathrooms, laundry and lower level bar. The lower level boasts a media room, games room, gym with mirrored and glass walls, built in wet bar and 5th bedroom. **** EXTRAS **** Note: The model is open Saturday and Sunday from 2:00PM to 5:00PM. This model home includes extensive built ins, accent walls with architectural detailing and upgraded lighting package. (id:51158)
Property Details
| MLS® Number | X8126900 |
| Property Type | Single Family |
| Community Name | North S |
| Amenities Near By | Hospital |
| Parking Space Total | 6 |
About 1953 Buroak Cres, London, Ontario
This For sale Property is located at 1953 Buroak Cres is a Detached Single Family House set in the community of North S, in the City of London. Nearby amenities include - Hospital. This Detached Single Family has a total of 5 bedroom(s), and a total of 4 bath(s) . 1953 Buroak Cres has Forced air heating and Central air conditioning. This house features a Fireplace.
The Second level includes the Bedroom, Bedroom 2, Bedroom 3, The Lower level includes the Media, Games Room, Exercise Room, The Main level includes the Great Room, Kitchen, Dining Room, Den, Laundry Room, The Basement is Finished.
This London House's exterior is finished with Brick, Stone. Also included on the property is a Attached Garage
The Current price for the property located at 1953 Buroak Cres, London is $2,095,000 and was listed on MLS on :2024-04-03 05:38:46
Building
| Bathroom Total | 4 |
| Bedrooms Above Ground | 4 |
| Bedrooms Below Ground | 1 |
| Bedrooms Total | 5 |
| Basement Development | Finished |
| Basement Type | Full (finished) |
| Construction Style Attachment | Detached |
| Cooling Type | Central Air Conditioning |
| Exterior Finish | Brick, Stone |
| Fireplace Present | Yes |
| Heating Fuel | Natural Gas |
| Heating Type | Forced Air |
| Stories Total | 2 |
| Type | House |
Parking
| Attached Garage |
Land
| Acreage | No |
| Land Amenities | Hospital |
| Size Irregular | 57.59 X 167.08 Ft |
| Size Total Text | 57.59 X 167.08 Ft |
Rooms
| Level | Type | Length | Width | Dimensions |
|---|---|---|---|---|
| Second Level | Bedroom | 2.03 m | 4.42 m | 2.03 m x 4.42 m |
| Second Level | Bedroom 2 | 3.43 m | 4.57 m | 3.43 m x 4.57 m |
| Second Level | Bedroom 3 | 4.29 m | 3.43 m | 4.29 m x 3.43 m |
| Lower Level | Media | 6.43 m | 4.19 m | 6.43 m x 4.19 m |
| Lower Level | Games Room | 4.01 m | 5.56 m | 4.01 m x 5.56 m |
| Lower Level | Exercise Room | 3.35 m | 5.56 m | 3.35 m x 5.56 m |
| Main Level | Great Room | 6.32 m | 4.27 m | 6.32 m x 4.27 m |
| Main Level | Kitchen | 2.9 m | 5.79 m | 2.9 m x 5.79 m |
| Main Level | Dining Room | 3.43 m | 4.57 m | 3.43 m x 4.57 m |
| Main Level | Den | 3.35 m | 4.57 m | 3.35 m x 4.57 m |
| Main Level | Laundry Room | 1.98 m | 3.66 m | 1.98 m x 3.66 m |
https://www.realtor.ca/real-estate/26600791/1953-buroak-cres-london-north-s
Interested?
Get More info About:1953 Buroak Cres London, Mls# X8126900
