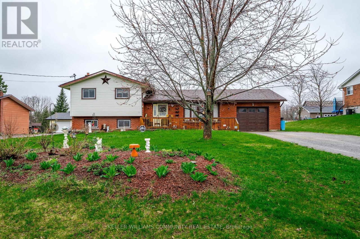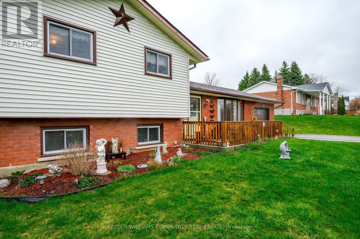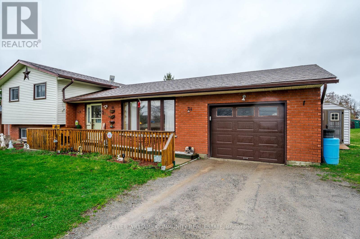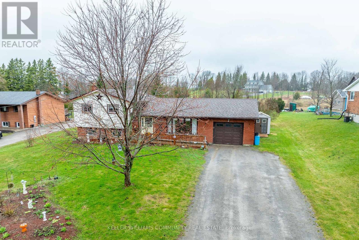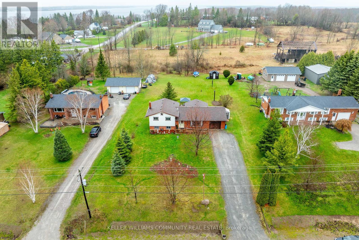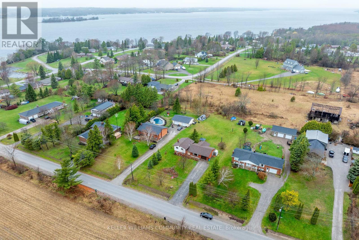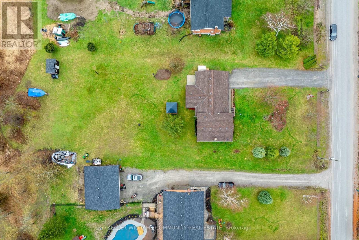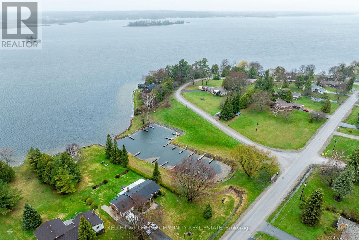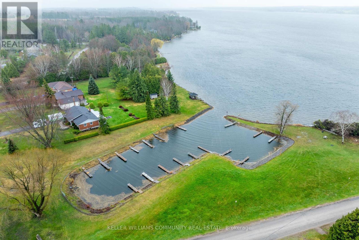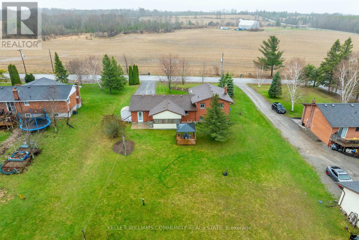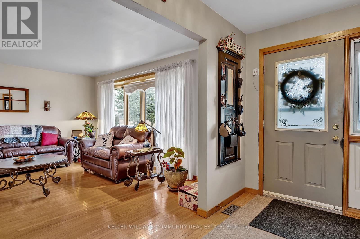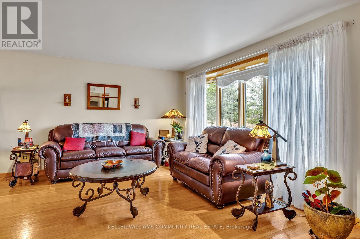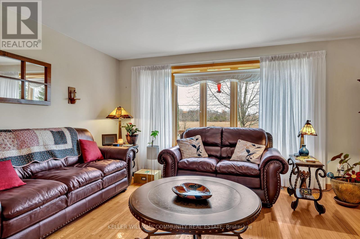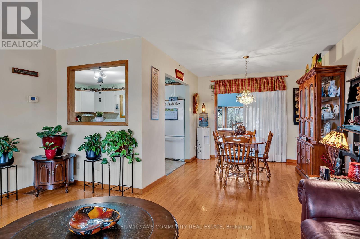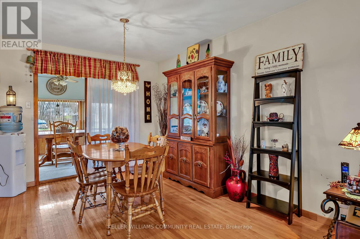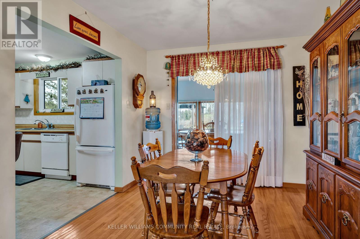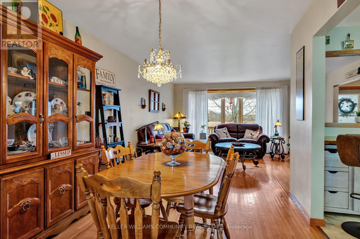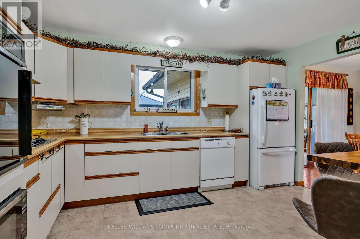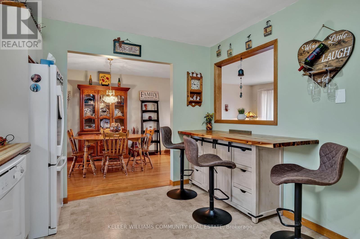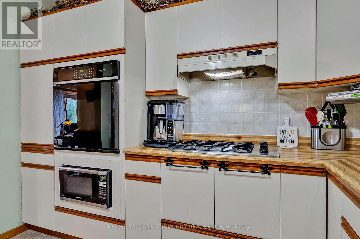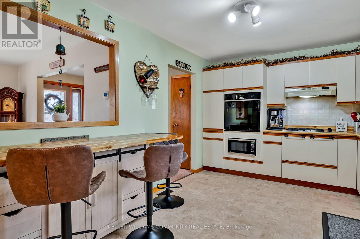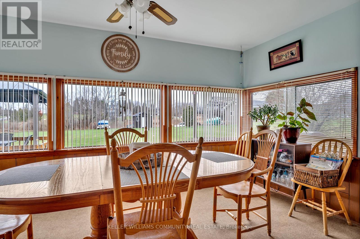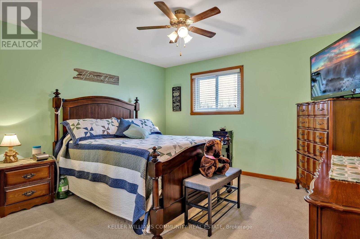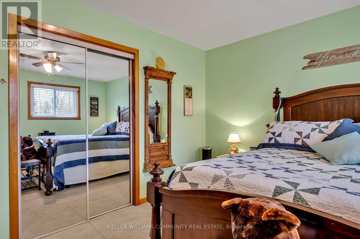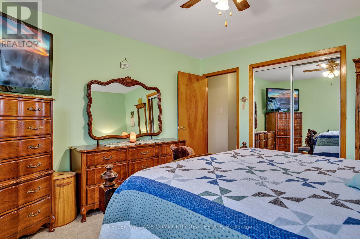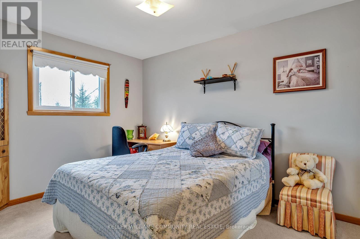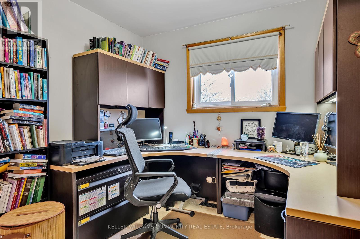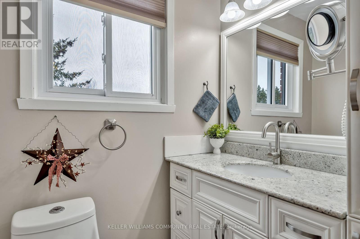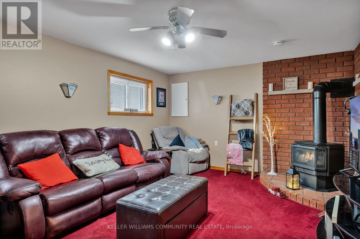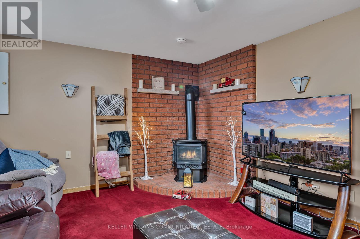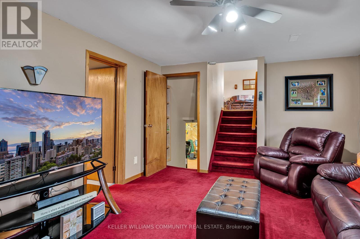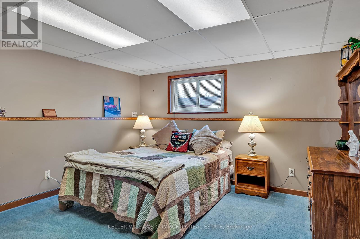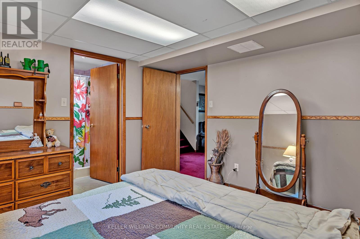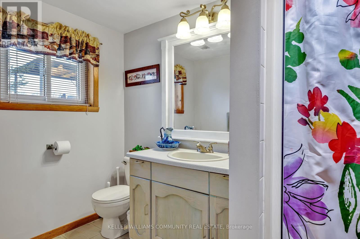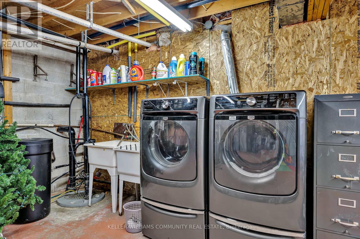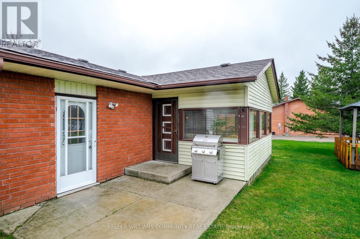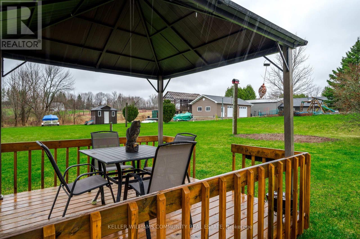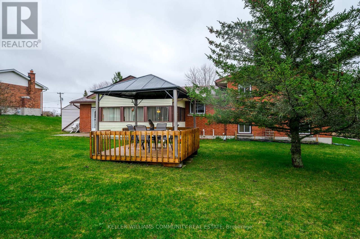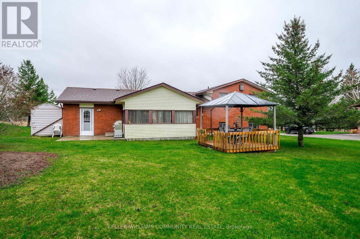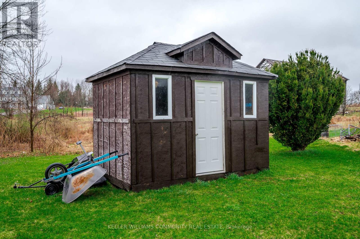194 Kerry Line Smith-Ennismore-Lakefield, Ontario K0L 1T0
MLS# X8234902 - Buy this house, and I'll buy Yours*
$724,900
3 Bedroom 2 bathroom side split in beautiful Ennismore with gleaming hardwood. 3 season Sunroom off the dining room, large eat-in kitchen, gas fireplace. Attached garage, close to Peterborough. A short walk to Pigeon lake with beaches, boat launches and arena's. Ennismore has everything the bigger towns have with a great country feel. (id:51158)
Property Details
| MLS® Number | X8234902 |
| Property Type | Single Family |
| Community Name | Rural Smith-Ennismore-Lakefield |
| Parking Space Total | 9 |
About 194 Kerry Line, Smith-Ennismore-Lakefield, Ontario
This For sale Property is located at 194 Kerry Line is a Detached Single Family House set in the community of Rural Smith-Ennismore-Lakefield, in the City of Smith-Ennismore-Lakefield. This Detached Single Family has a total of 4 bedroom(s), and a total of 2 bath(s) . 194 Kerry Line has Forced air heating and Central air conditioning. This house features a Fireplace.
The Second level includes the Bedroom, Office, Primary Bedroom, The Lower level includes the Bedroom, Family Room, The Main level includes the Dining Room, Foyer, Kitchen, Living Room, Sunroom, .
This Smith-Ennismore-Lakefield House's exterior is finished with Brick. Also included on the property is a Attached Garage
The Current price for the property located at 194 Kerry Line, Smith-Ennismore-Lakefield is $724,900 and was listed on MLS on :2024-04-15 17:30:19
Building
| Bathroom Total | 2 |
| Bedrooms Above Ground | 4 |
| Bedrooms Total | 4 |
| Basement Type | Full |
| Construction Style Attachment | Detached |
| Construction Style Split Level | Sidesplit |
| Cooling Type | Central Air Conditioning |
| Exterior Finish | Brick |
| Fireplace Present | Yes |
| Heating Fuel | Natural Gas |
| Heating Type | Forced Air |
| Type | House |
Parking
| Attached Garage |
Land
| Acreage | No |
| Sewer | Septic System |
| Size Irregular | 100 X 250 Ft |
| Size Total Text | 100 X 250 Ft |
Rooms
| Level | Type | Length | Width | Dimensions |
|---|---|---|---|---|
| Second Level | Bedroom | 2.75 m | 3.72 m | 2.75 m x 3.72 m |
| Second Level | Office | 2.73 m | 2.63 m | 2.73 m x 2.63 m |
| Second Level | Primary Bedroom | 3.86 m | 3.84 m | 3.86 m x 3.84 m |
| Lower Level | Bedroom | 3.65 m | 3.68 m | 3.65 m x 3.68 m |
| Lower Level | Family Room | 5.5 m | 3.76 m | 5.5 m x 3.76 m |
| Main Level | Dining Room | 2.88 m | 3.25 m | 2.88 m x 3.25 m |
| Main Level | Foyer | 2.04 m | 3.96 m | 2.04 m x 3.96 m |
| Main Level | Kitchen | 4.19 m | 3.09 m | 4.19 m x 3.09 m |
| Main Level | Living Room | 4.65 m | 3.96 m | 4.65 m x 3.96 m |
| Main Level | Sunroom | 4.61 m | 2.83 m | 4.61 m x 2.83 m |
Interested?
Get More info About:194 Kerry Line Smith-Ennismore-Lakefield, Mls# X8234902
