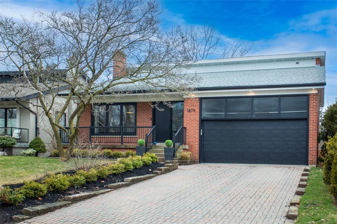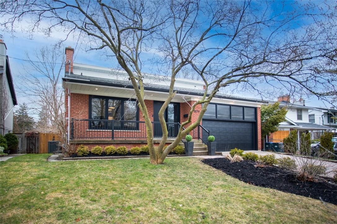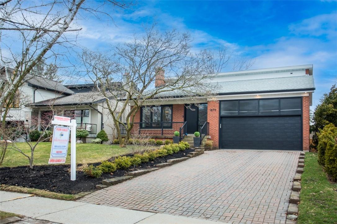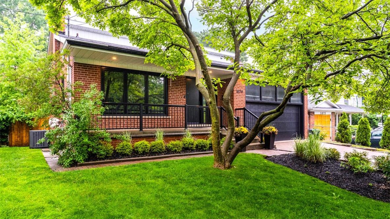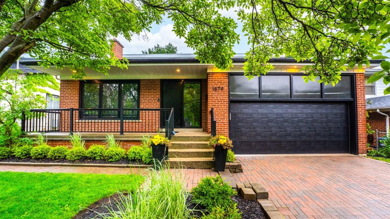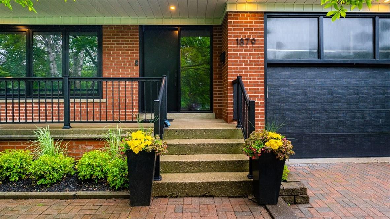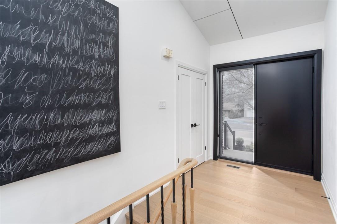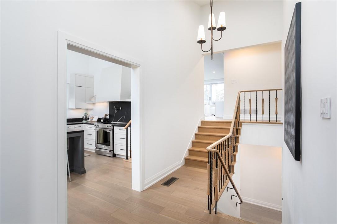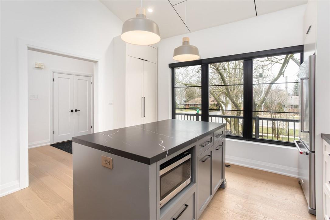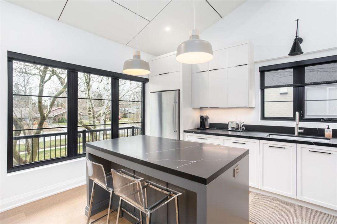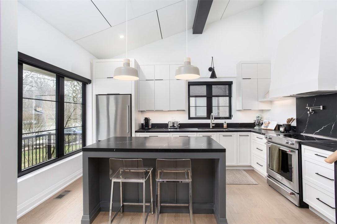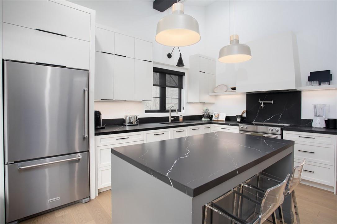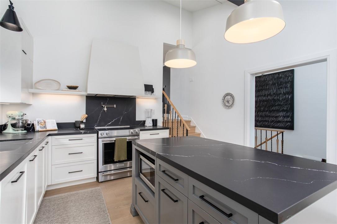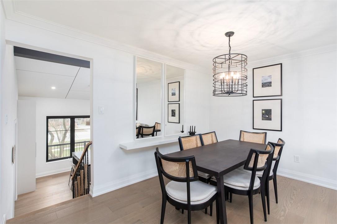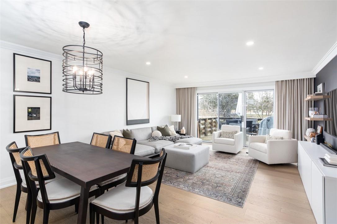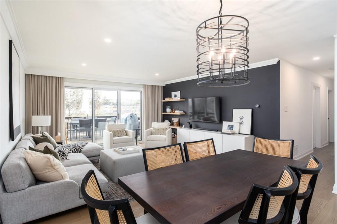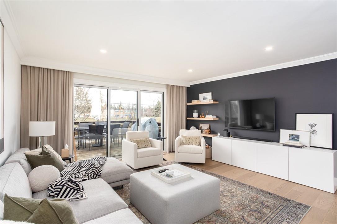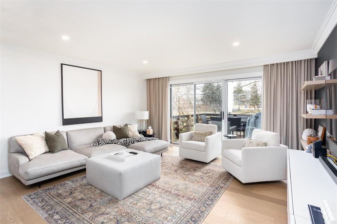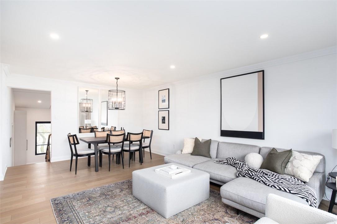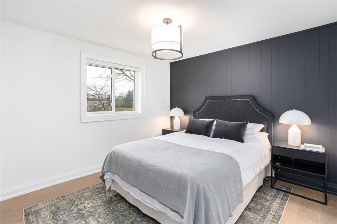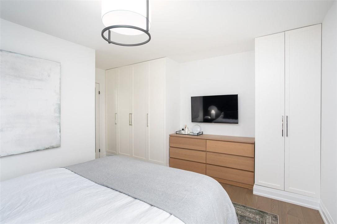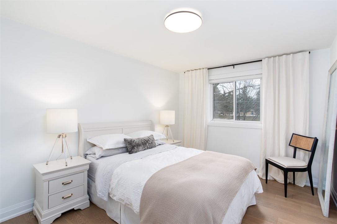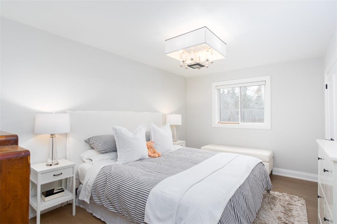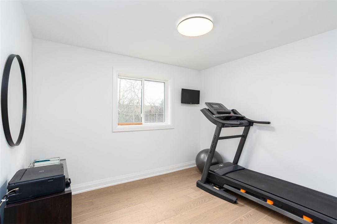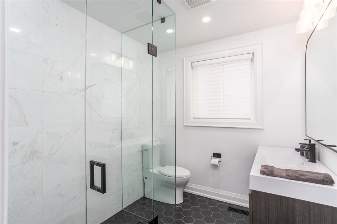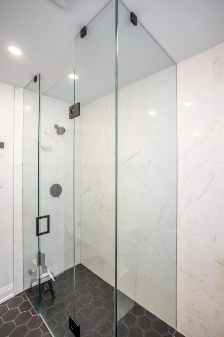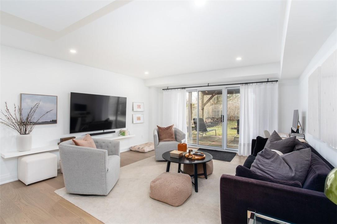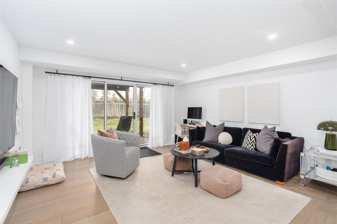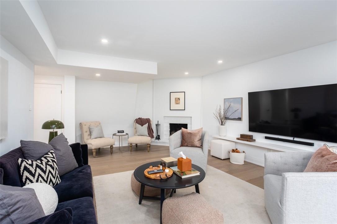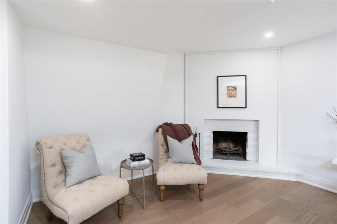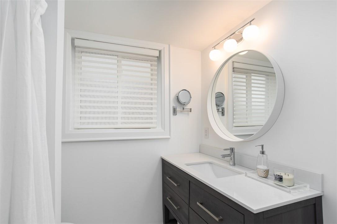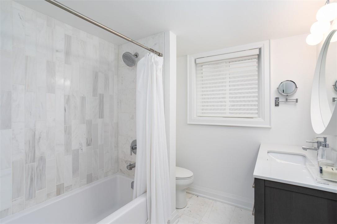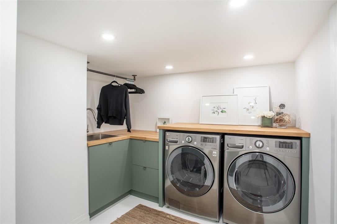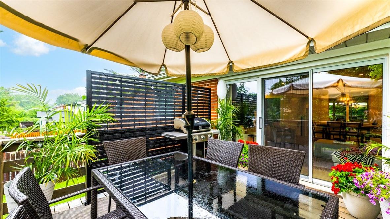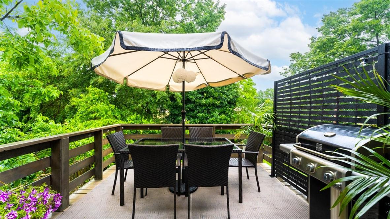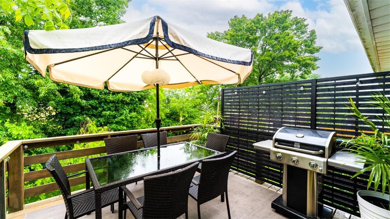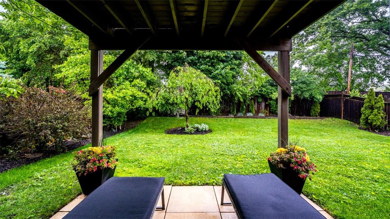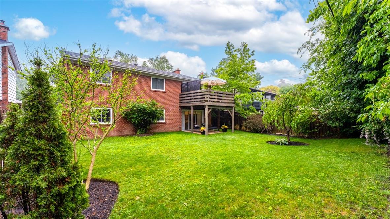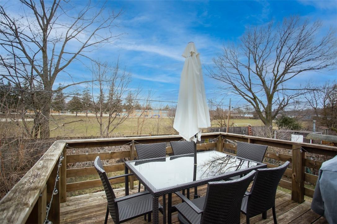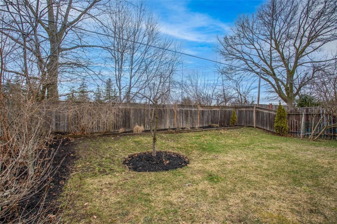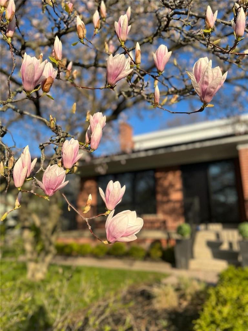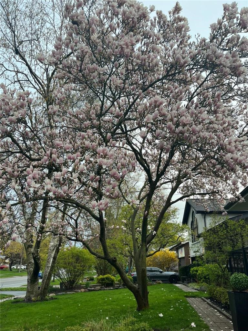1879 Truscott Drive Mississauga, Ontario L5J 2A1
MLS# H4185992 - Buy this house, and I'll buy Yours*
$1,639,900
Prepare to fall in love with this meticulously renovated 4 bedroom, 2 bath, double car garage family home nestled on a private, mature lot steps to schools & parks and just a short bike ride to Clarkson Village, Go Station and within Lorne Park school district. European oak flooring throughout, stunning white kitchen with vaulted ceilings, quartz counters, island, quality lighting, appliances and pot filler. Fantastic floor plan, huge great room with floating shelves, a wall of windows, and a walk-out to upper deck with expansive views of the treed lot. 4 spacious bedrooms with custom closets and large windows. Brand new bathrooms with glass showers, floating vanities and exquisite tile. Extra large family room with wood burning fireplace and walkout to covered patio. Laundry room with wood counter, b/I sink, closet and a large utility room with lots of storage space complete the lower level. This home has been freshly painted throughout in designer neutrals, has new garage and front doors, parking for 6 cars, perennial gardens including a stunning magnolia tree in front yard. This one ticks all the boxes. (id:51158)
Property Details
| MLS® Number | H4185992 |
| Property Type | Single Family |
| Amenities Near By | Hospital, Public Transit, Recreation, Schools |
| Community Features | Community Centre |
| Equipment Type | Water Heater |
| Features | Park Setting, Park/reserve, Double Width Or More Driveway, Paved Driveway, Automatic Garage Door Opener |
| Parking Space Total | 8 |
| Rental Equipment Type | Water Heater |
About 1879 Truscott Drive, Mississauga, Ontario
This For sale Property is located at 1879 Truscott Drive is a Detached Single Family House, in the City of Mississauga. Nearby amenities include - Hospital, Public Transit, Recreation, Schools. This Detached Single Family has a total of 4 bedroom(s), and a total of 2 bath(s) . 1879 Truscott Drive has Forced air heating and Central air conditioning. This house features a Fireplace.
The Second level includes the Eat In Kitchen, Foyer, The Third level includes the 3pc Bathroom, Bedroom, Primary Bedroom, Living Room/dining Room, The Basement includes the Utility Room, Laundry Room, The Ground level includes the Family Room, 4pc Bathroom, Bedroom, Bedroom, The Basement is Finished.
This Mississauga House's exterior is finished with Brick. Also included on the property is a Attached Garage
The Current price for the property located at 1879 Truscott Drive, Mississauga is $1,639,900 and was listed on MLS on :2024-04-28 21:09:35
Building
| Bathroom Total | 2 |
| Bedrooms Above Ground | 4 |
| Bedrooms Total | 4 |
| Appliances | Dishwasher, Dryer, Refrigerator, Stove, Washer, Window Coverings |
| Basement Development | Finished |
| Basement Type | Partial (finished) |
| Constructed Date | 1966 |
| Construction Style Attachment | Detached |
| Cooling Type | Central Air Conditioning |
| Exterior Finish | Brick |
| Fireplace Fuel | Wood |
| Fireplace Present | Yes |
| Fireplace Type | Other - See Remarks |
| Foundation Type | Poured Concrete |
| Heating Fuel | Natural Gas |
| Heating Type | Forced Air |
| Size Exterior | 2430 Sqft |
| Size Interior | 2430 Sqft |
| Type | House |
| Utility Water | Municipal Water |
Parking
| Attached Garage |
Land
| Acreage | No |
| Land Amenities | Hospital, Public Transit, Recreation, Schools |
| Sewer | Municipal Sewage System |
| Size Depth | 125 Ft |
| Size Frontage | 50 Ft |
| Size Irregular | 50 X 125 |
| Size Total Text | 50 X 125|under 1/2 Acre |
| Soil Type | Loam |
| Zoning Description | Res |
Rooms
| Level | Type | Length | Width | Dimensions |
|---|---|---|---|---|
| Second Level | Eat In Kitchen | 14' 8'' x 12' 6'' | ||
| Second Level | Foyer | Measurements not available | ||
| Third Level | 3pc Bathroom | Measurements not available | ||
| Third Level | Bedroom | 14' 6'' x 10' '' | ||
| Third Level | Primary Bedroom | 15' 5'' x 13' 8'' | ||
| Third Level | Living Room/dining Room | 21' 3'' x 14' 11'' | ||
| Basement | Utility Room | 14' 5'' x 13' '' | ||
| Basement | Laundry Room | 13' '' x 9' '' | ||
| Ground Level | Family Room | 21' 4'' x 14' 9'' | ||
| Ground Level | 4pc Bathroom | Measurements not available | ||
| Ground Level | Bedroom | 14' 4'' x 9' 10'' | ||
| Ground Level | Bedroom | 14' 4'' x 11' 4'' |
https://www.realtor.ca/real-estate/26541021/1879-truscott-drive-mississauga
Interested?
Get More info About:1879 Truscott Drive Mississauga, Mls# H4185992
