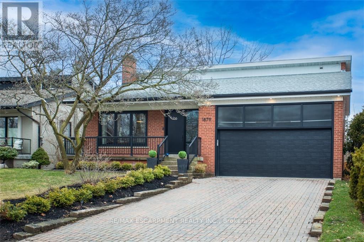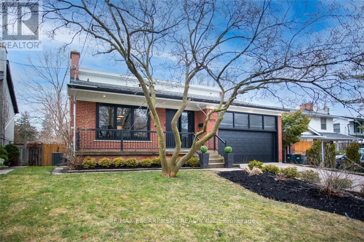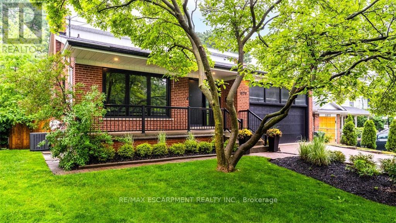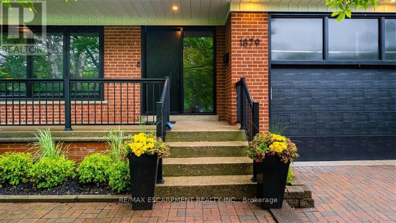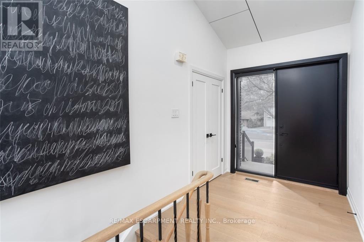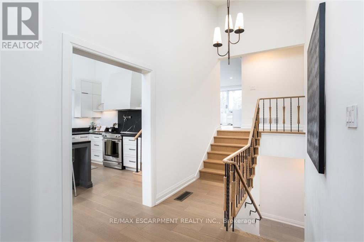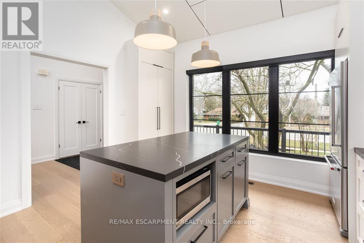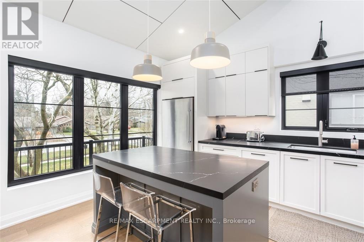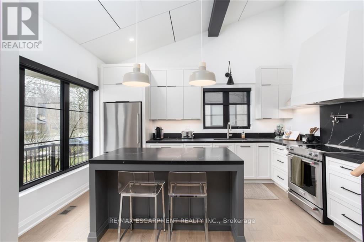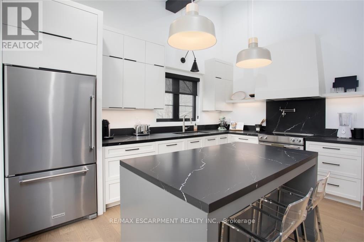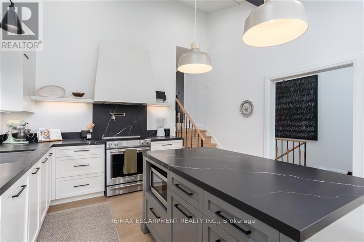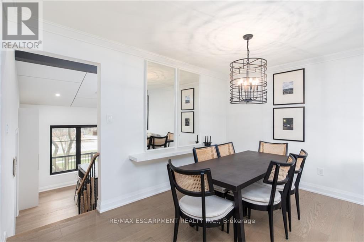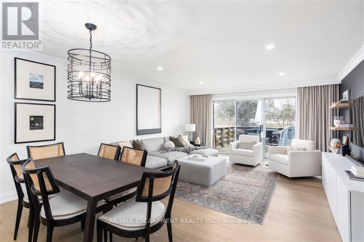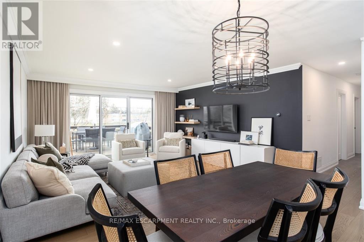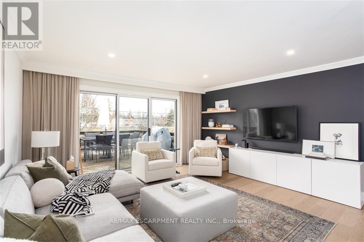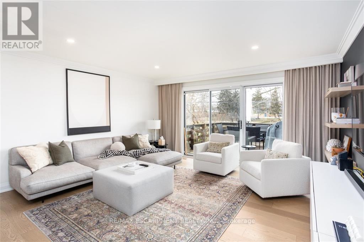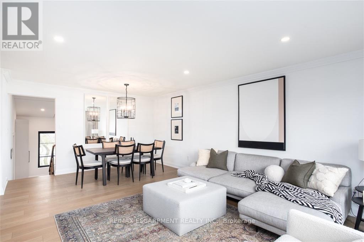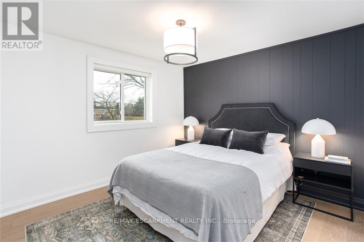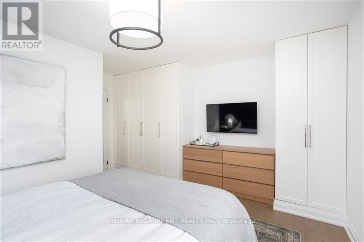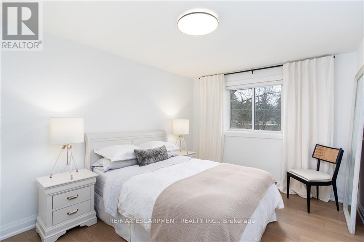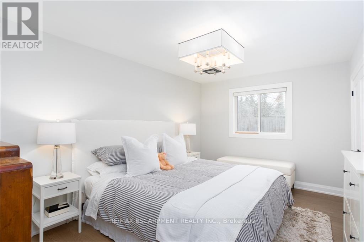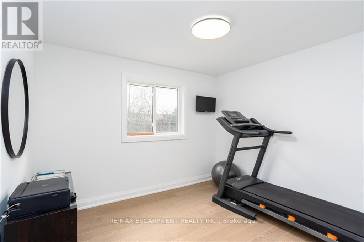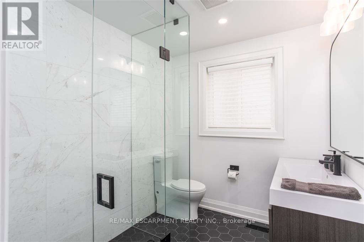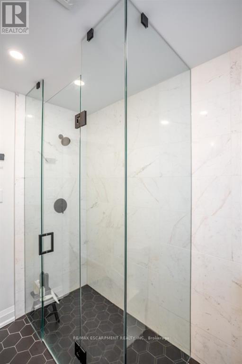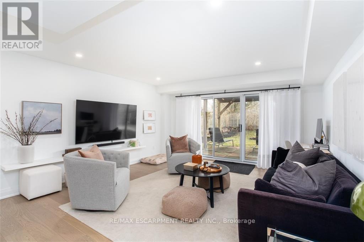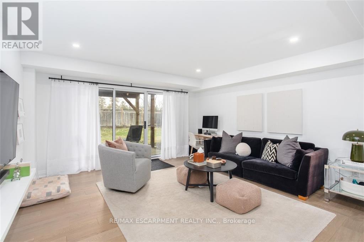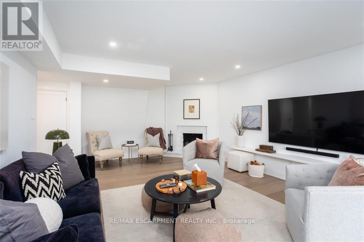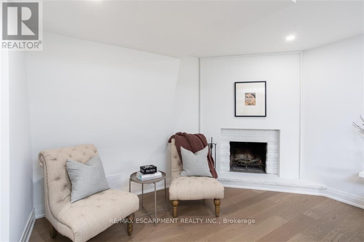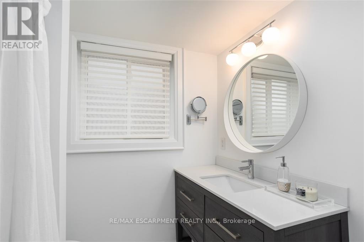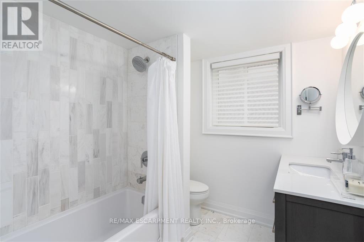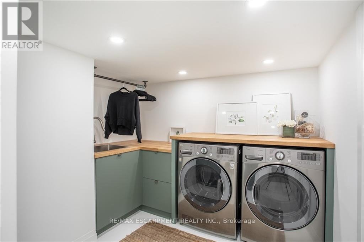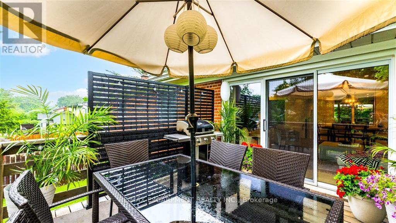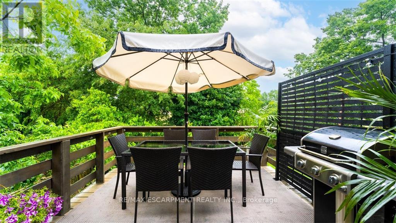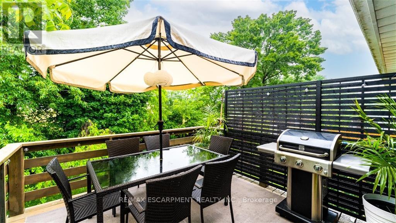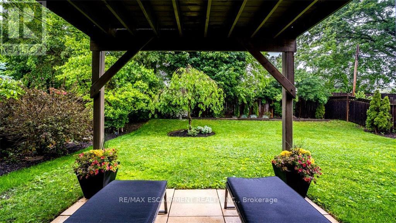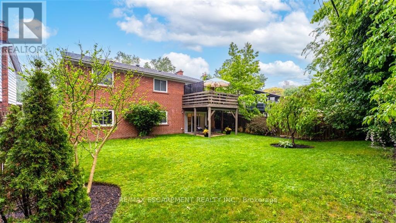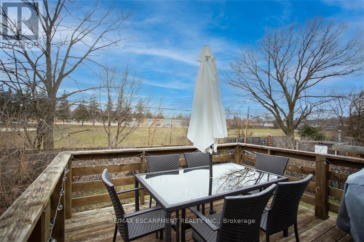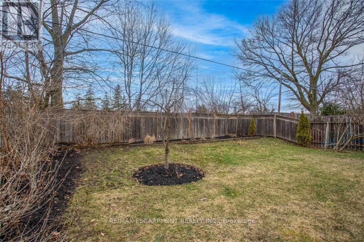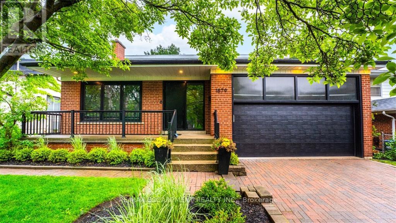1879 Truscott Dr Mississauga, Ontario L5J 2A1
MLS# W8086100 - Buy this house, and I'll buy Yours*
$1,639,900
Meticulously renovated 4 bedrm, 2 bath family home. Oak flooring, stunning kitchen with vaulted ceilings & quartz. Fantastic floor plan, great room with wall-to-wall windows & walk-out to deck, 4 spacious bedrooms, updated bathrms, famrm with woodburning fireplace & walk-out to covered patio and perennial gardens. Dble driveway & garage. Just steps to schools & parks and a short bike ride to Clarkson Village, Go Station and within school area. (id:51158)
Property Details
| MLS® Number | W8086100 |
| Property Type | Single Family |
| Community Name | Clarkson |
| Amenities Near By | Hospital, Park, Schools |
| Community Features | Community Centre |
| Parking Space Total | 8 |
About 1879 Truscott Dr, Mississauga, Ontario
This For sale Property is located at 1879 Truscott Dr is a Detached Single Family House set in the community of Clarkson, in the City of Mississauga. Nearby amenities include - Hospital, Park, Schools. This Detached Single Family has a total of 4 bedroom(s), and a total of 2 bath(s) . 1879 Truscott Dr has Forced air heating and Central air conditioning. This house features a Fireplace.
The Second level includes the Great Room, Primary Bedroom, Bedroom, Bathroom, The Basement includes the Laundry Room, Utility Room, The Main level includes the Foyer, Kitchen, The Ground level includes the Bedroom, Bedroom, Bathroom, Family Room, and features a Walk out.
This Mississauga House's exterior is finished with Brick. Also included on the property is a Attached Garage
The Current price for the property located at 1879 Truscott Dr, Mississauga is $1,639,900 and was listed on MLS on :2024-04-29 12:09:59
Building
| Bathroom Total | 2 |
| Bedrooms Above Ground | 4 |
| Bedrooms Total | 4 |
| Basement Features | Walk Out |
| Basement Type | Partial |
| Construction Style Attachment | Detached |
| Construction Style Split Level | Backsplit |
| Cooling Type | Central Air Conditioning |
| Exterior Finish | Brick |
| Fireplace Present | Yes |
| Heating Fuel | Natural Gas |
| Heating Type | Forced Air |
| Type | House |
Parking
| Attached Garage |
Land
| Acreage | No |
| Land Amenities | Hospital, Park, Schools |
| Size Irregular | 50 X 125 Ft |
| Size Total Text | 50 X 125 Ft |
Rooms
| Level | Type | Length | Width | Dimensions |
|---|---|---|---|---|
| Second Level | Great Room | 6.48 m | 4.55 m | 6.48 m x 4.55 m |
| Second Level | Primary Bedroom | 4.7 m | 4.17 m | 4.7 m x 4.17 m |
| Second Level | Bedroom | 4.42 m | 3.05 m | 4.42 m x 3.05 m |
| Second Level | Bathroom | Measurements not available | ||
| Basement | Laundry Room | 3.96 m | 2.74 m | 3.96 m x 2.74 m |
| Basement | Utility Room | 4.39 m | 3.96 m | 4.39 m x 3.96 m |
| Main Level | Foyer | Measurements not available | ||
| Main Level | Kitchen | 4.47 m | 3.81 m | 4.47 m x 3.81 m |
| Ground Level | Bedroom | 4.37 m | 3.45 m | 4.37 m x 3.45 m |
| Ground Level | Bedroom | 4.37 m | 3 m | 4.37 m x 3 m |
| Ground Level | Bathroom | Measurements not available | ||
| Ground Level | Family Room | 6.5 m | 4.5 m | 6.5 m x 4.5 m |
https://www.realtor.ca/real-estate/26541640/1879-truscott-dr-mississauga-clarkson
Interested?
Get More info About:1879 Truscott Dr Mississauga, Mls# W8086100
