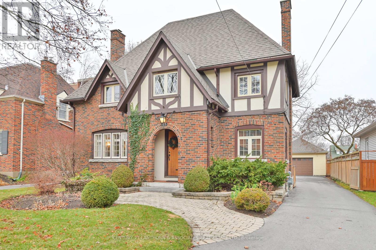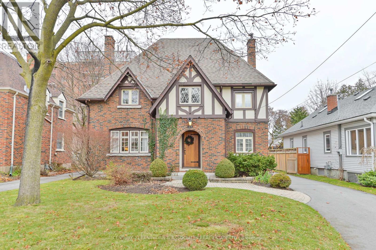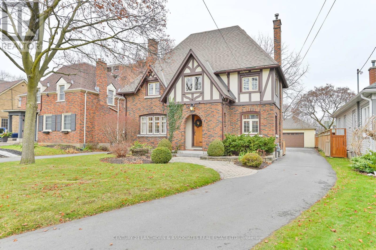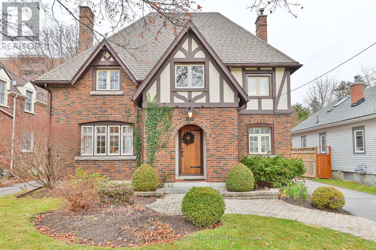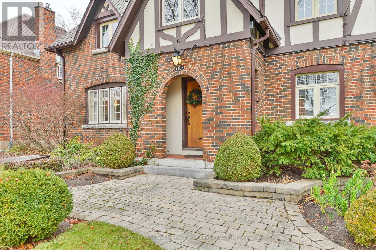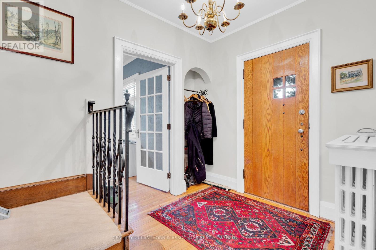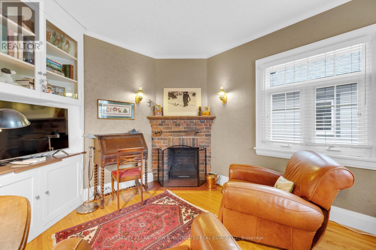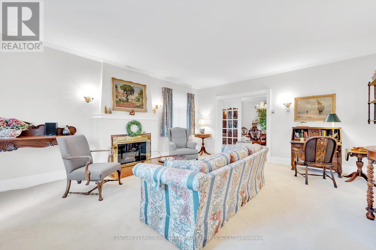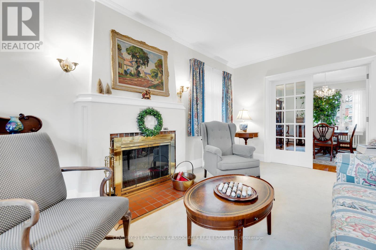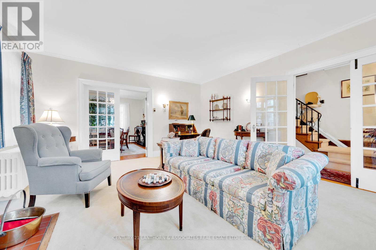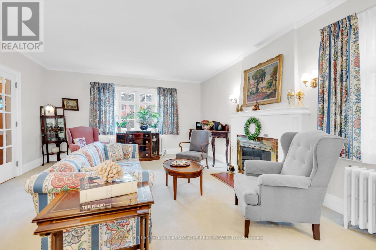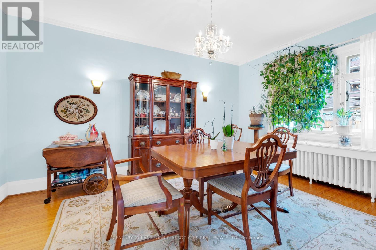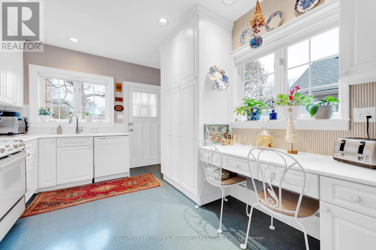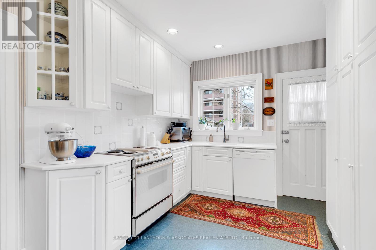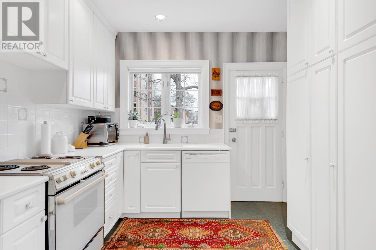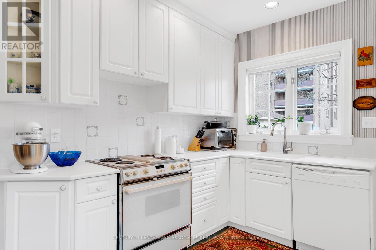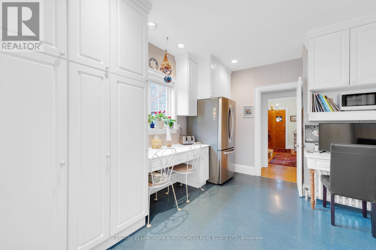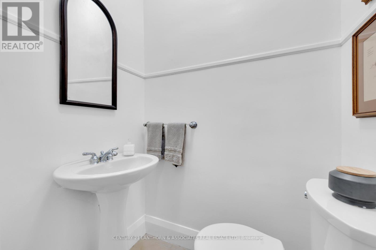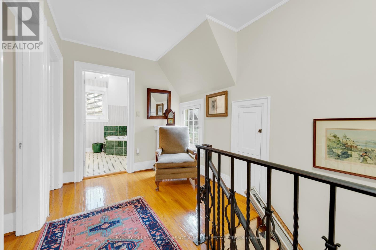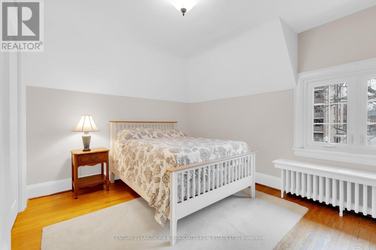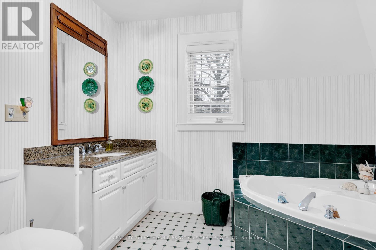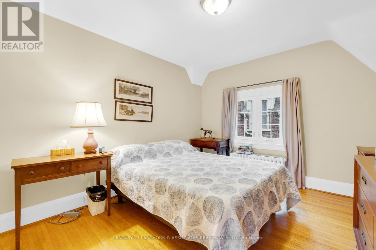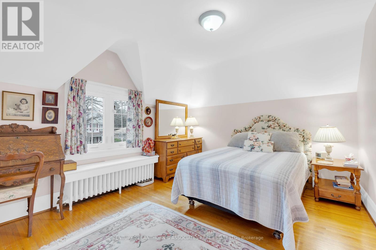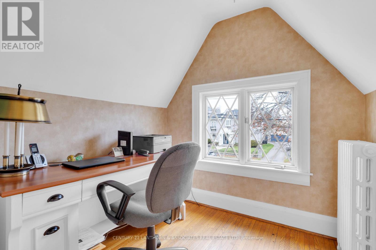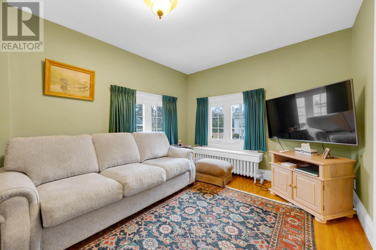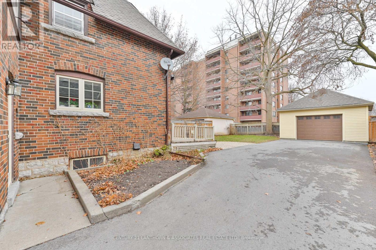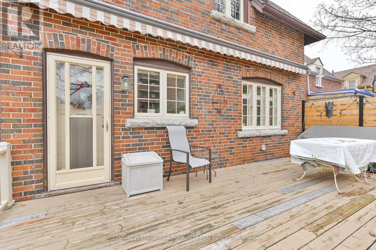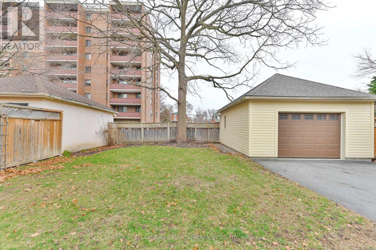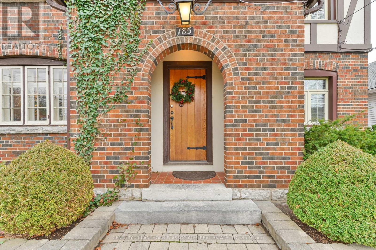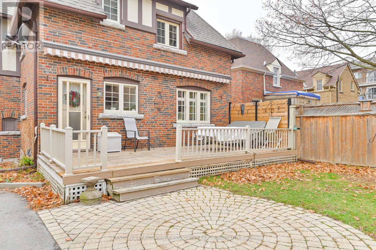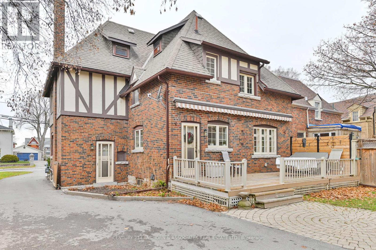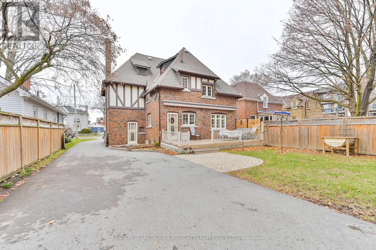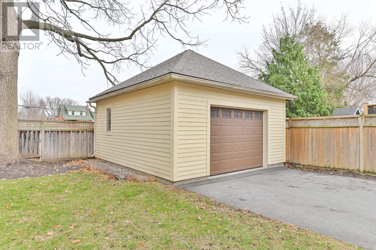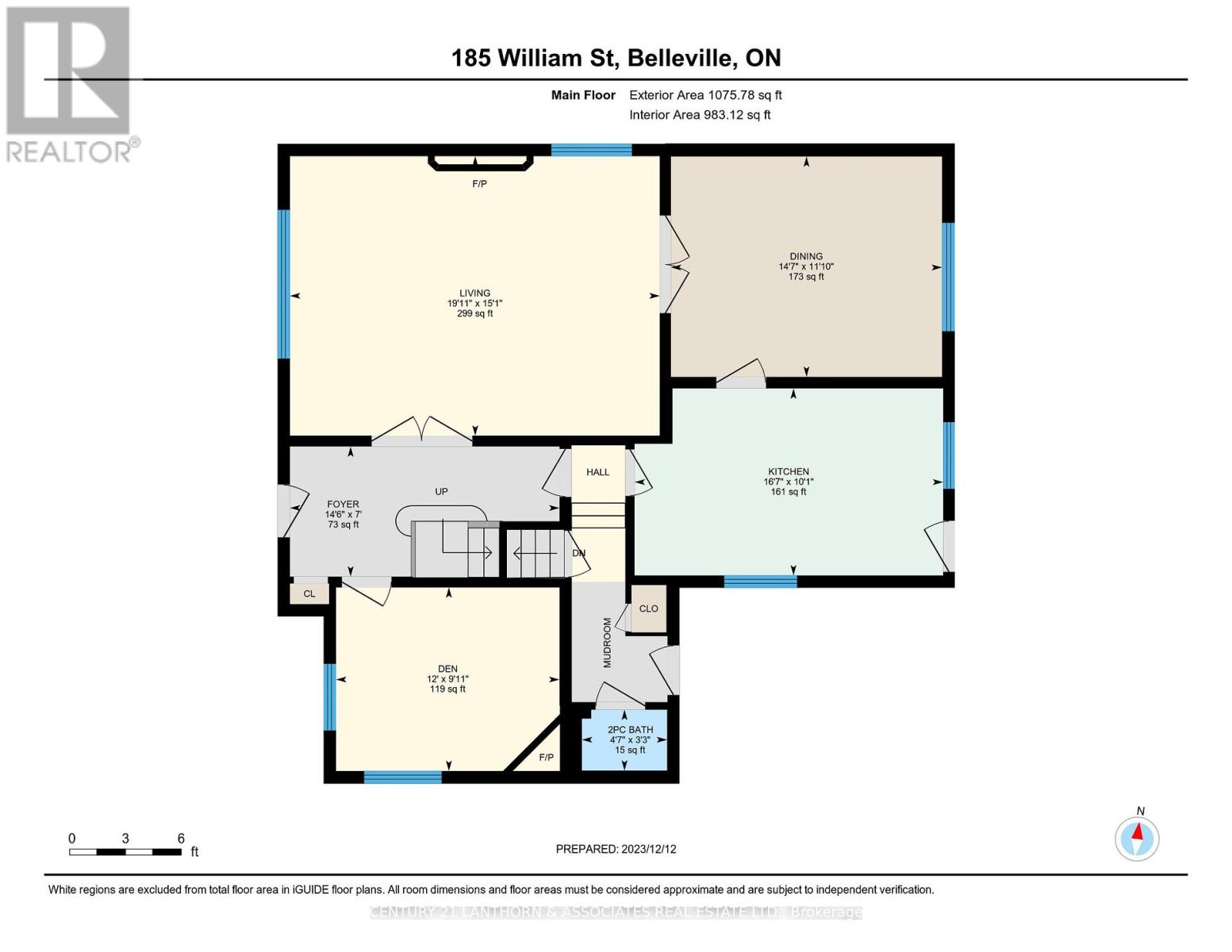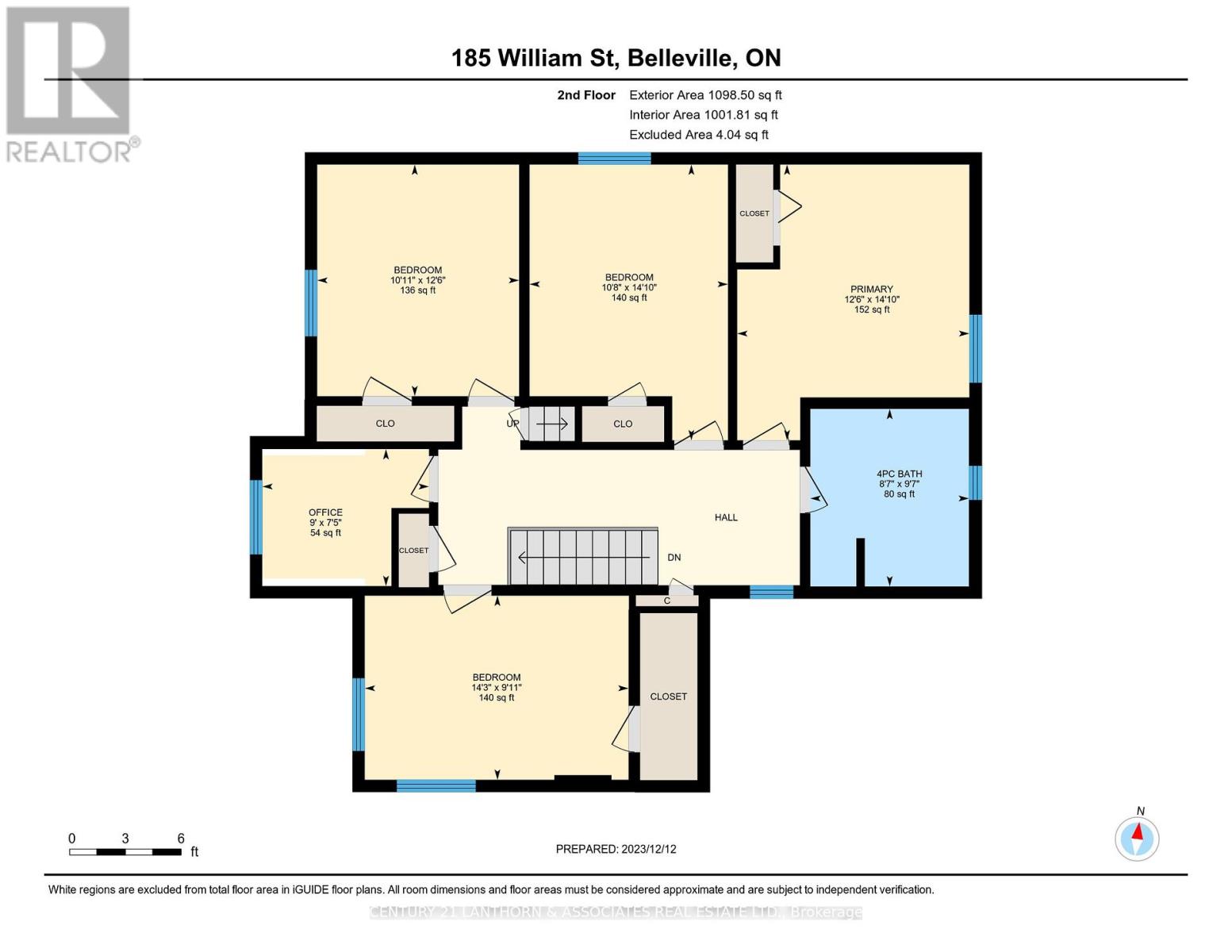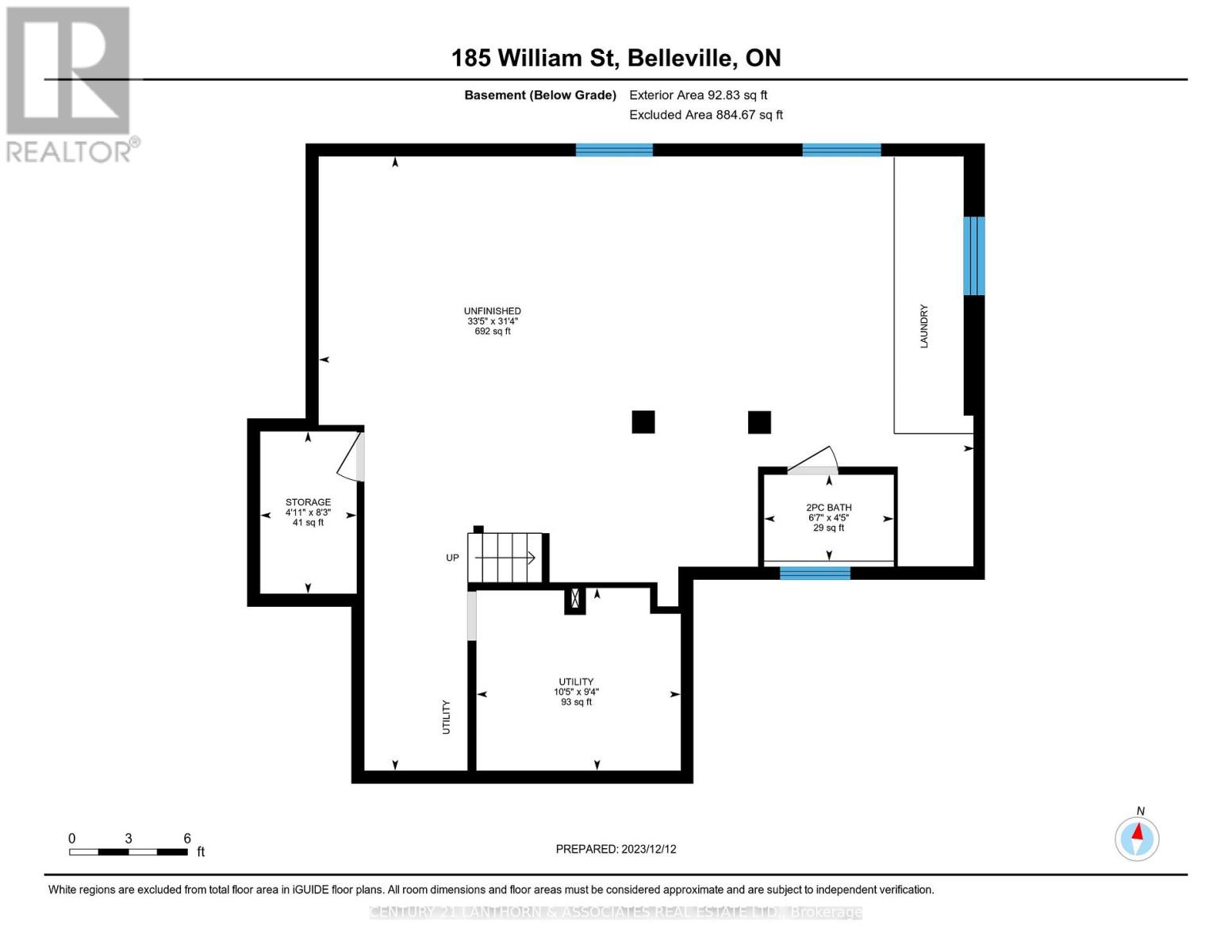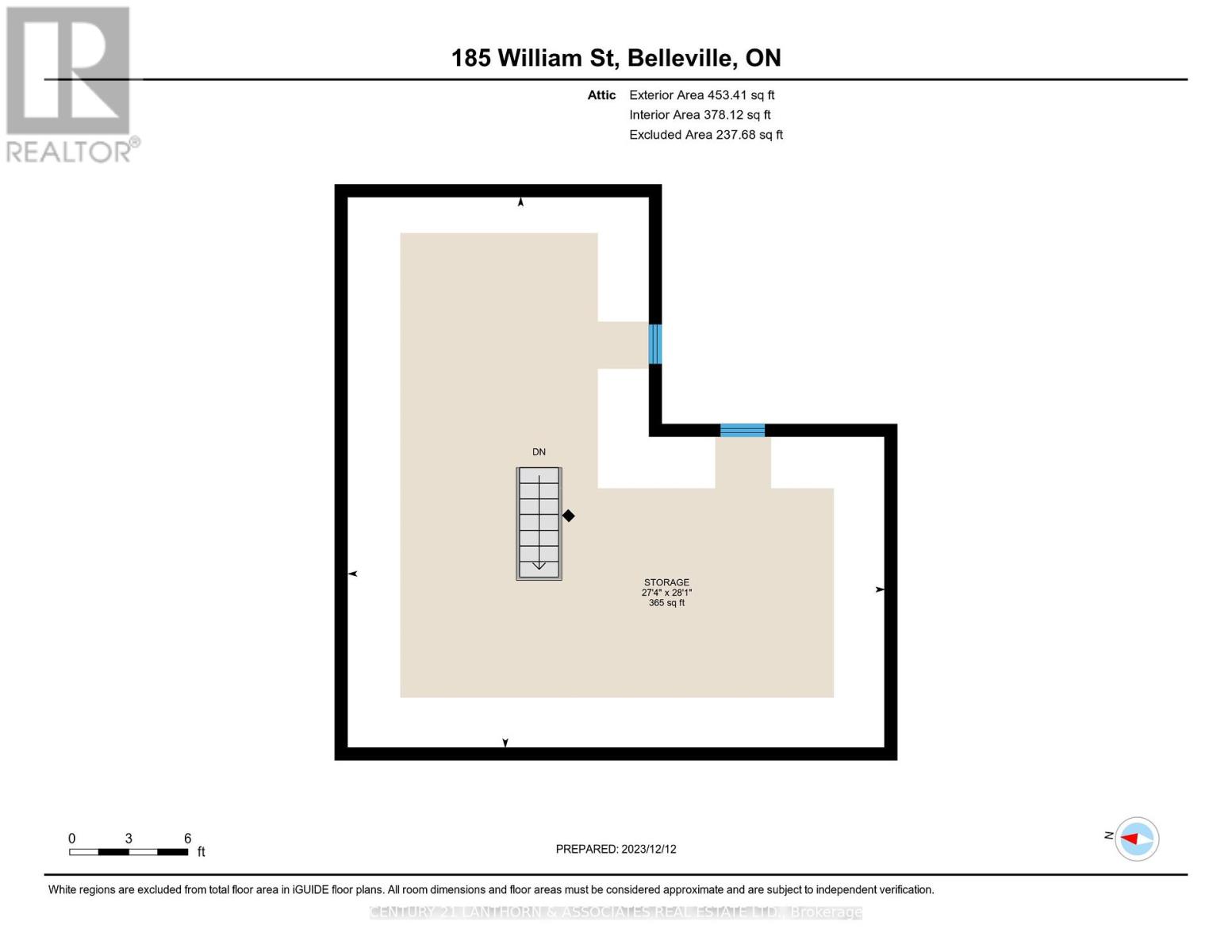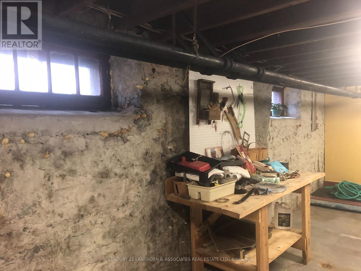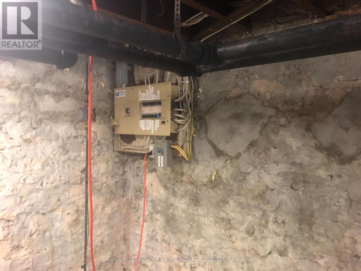185 William St Belleville, Ontario K8N 3J9
MLS# X8104858 - Buy this house, and I'll buy Yours*
$825,000
Classic curb appeal in this character & charming 1930's brick home located in Old East Hill. The mainfloor has a cosy den , large living room with fireplace , full dining room, well equipped kitchen with a work station , along with access to the deck, backyard / serviced garage. The second floor has four generously sized bedrooms & an office (possible 5th bedroom) all principal rooms & bedrooms have well maintained hardwood flooring. A conveniently located 2 pc bathroom is on the ground floor. Newer windows, circuit breaker panel, newer roof on the garage. A bright, spacious & welcoming home. A Joy to show . **** EXTRAS **** Gas fired boiler with radiators , Laundry shoot from 1st & 2nd floor to basement, partially finished attic space on third floor (id:51158)
Property Details
| MLS® Number | X8104858 |
| Property Type | Single Family |
| Parking Space Total | 5 |
About 185 William St, Belleville, Ontario
This For sale Property is located at 185 William St is a Detached Single Family House, in the City of Belleville. This Detached Single Family has a total of 4 bedroom(s), and a total of 2 bath(s) . 185 William St heating . This house features a Fireplace.
The Second level includes the Primary Bedroom, Bedroom 2, Bedroom 3, Office, Bedroom 4, The Basement includes the Cold Room, Utility Room, The Main level includes the Foyer, Den, Living Room, Dining Room, Kitchen, The Basement is Unfinished.
This Belleville House's exterior is finished with Brick. Also included on the property is a Detached Garage
The Current price for the property located at 185 William St, Belleville is $825,000 and was listed on MLS on :2024-04-27 15:29:20
Building
| Bathroom Total | 2 |
| Bedrooms Above Ground | 4 |
| Bedrooms Total | 4 |
| Basement Development | Unfinished |
| Basement Type | Full (unfinished) |
| Construction Style Attachment | Detached |
| Exterior Finish | Brick |
| Fireplace Present | Yes |
| Stories Total | 3 |
| Type | House |
Parking
| Detached Garage |
Land
| Acreage | No |
| Size Irregular | 47 X 133 Ft |
| Size Total Text | 47 X 133 Ft |
Rooms
| Level | Type | Length | Width | Dimensions |
|---|---|---|---|---|
| Second Level | Primary Bedroom | 3.84 m | 4.3 m | 3.84 m x 4.3 m |
| Second Level | Bedroom 2 | 3.29 m | 4.3 m | 3.29 m x 4.3 m |
| Second Level | Bedroom 3 | 3.08 m | 3.84 m | 3.08 m x 3.84 m |
| Second Level | Office | 2.74 m | 2.28 m | 2.74 m x 2.28 m |
| Second Level | Bedroom 4 | 4.36 m | 3.18 m | 4.36 m x 3.18 m |
| Basement | Cold Room | 2.53 m | 1.25 m | 2.53 m x 1.25 m |
| Basement | Utility Room | 2.86 m | 3.2 m | 2.86 m x 3.2 m |
| Main Level | Foyer | 3.66 m | 2.77 m | 3.66 m x 2.77 m |
| Main Level | Den | 3.66 m | 2.77 m | 3.66 m x 2.77 m |
| Main Level | Living Room | 5.82 m | 4.6 m | 5.82 m x 4.6 m |
| Main Level | Dining Room | 4.48 m | 3.38 m | 4.48 m x 3.38 m |
| Main Level | Kitchen | 5.12 m | 3.08 m | 5.12 m x 3.08 m |
Utilities
| Sewer | Installed |
| Natural Gas | Installed |
| Electricity | Installed |
https://www.realtor.ca/real-estate/26569608/185-william-st-belleville
Interested?
Get More info About:185 William St Belleville, Mls# X8104858
