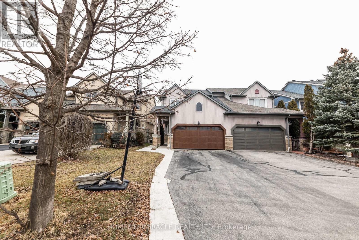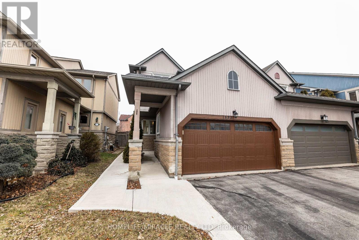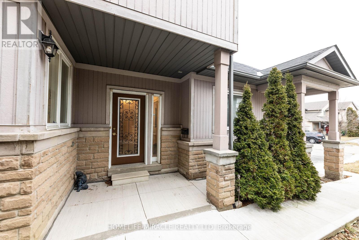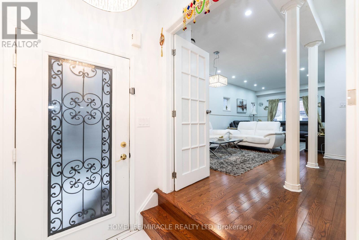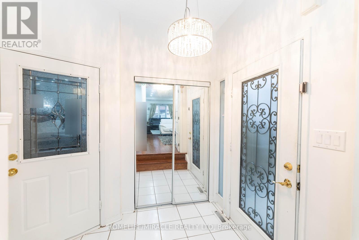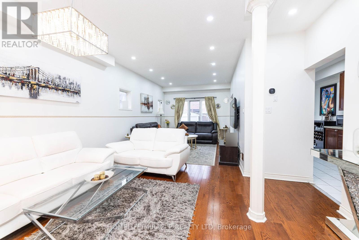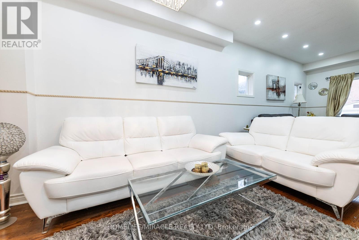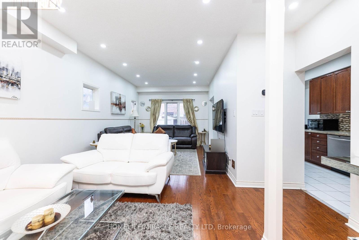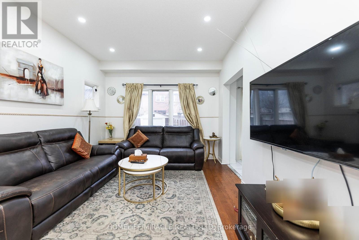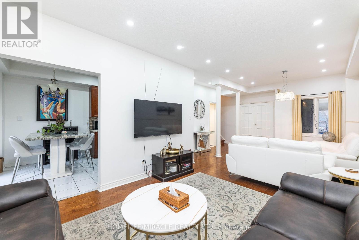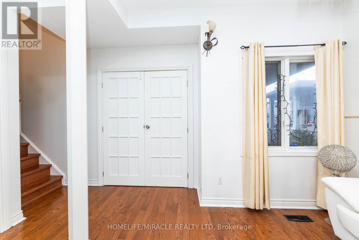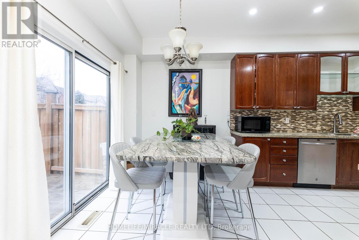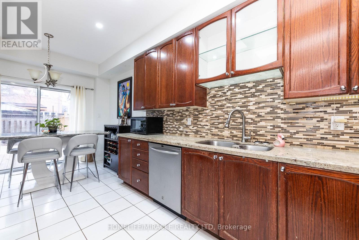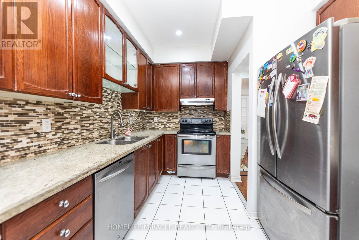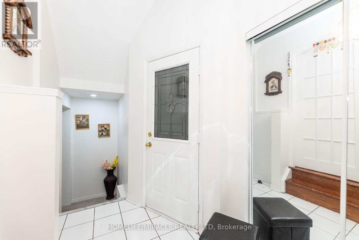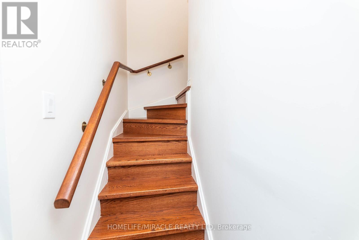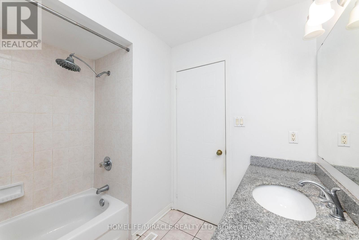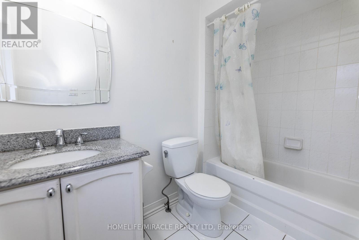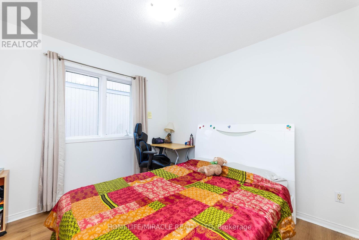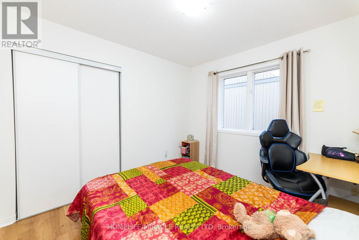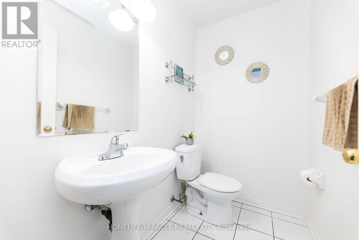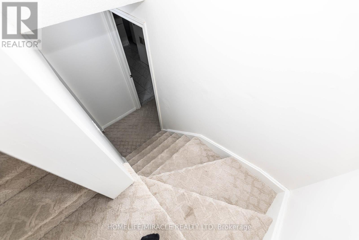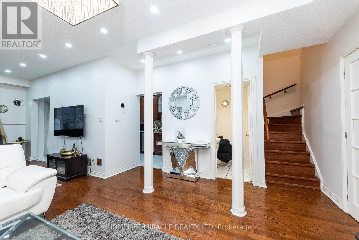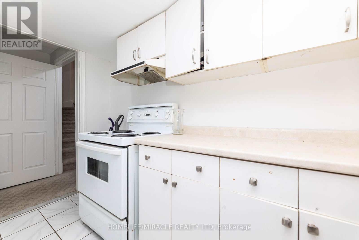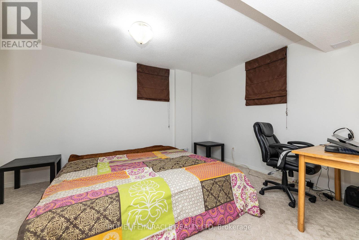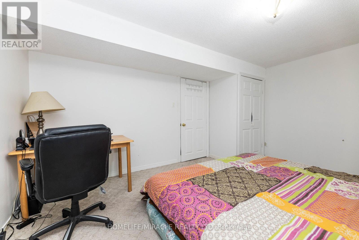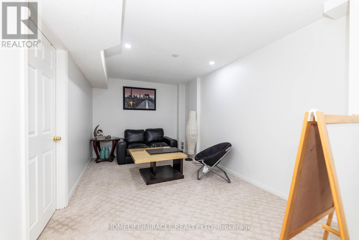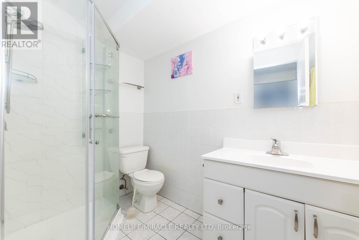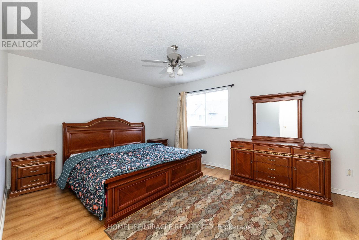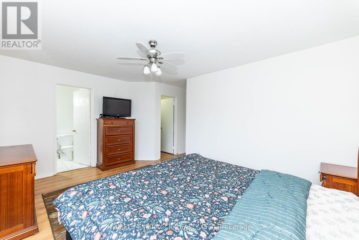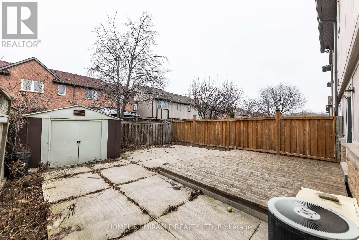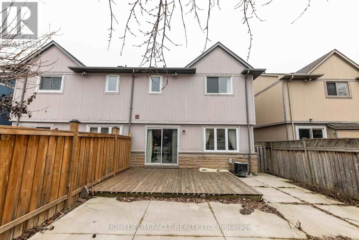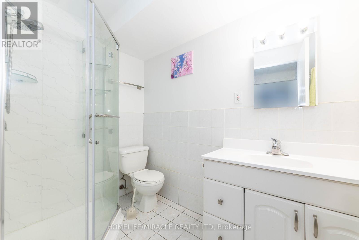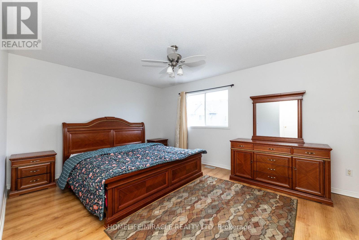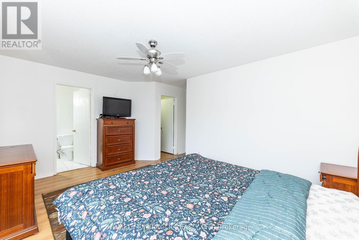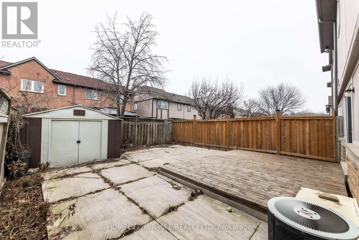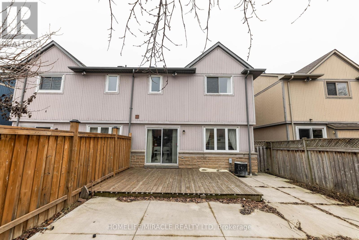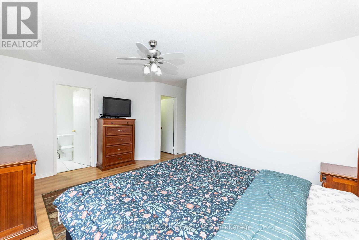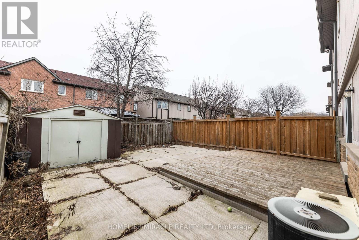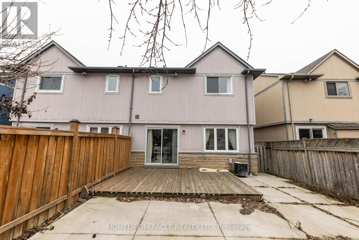1823 Stevington Cres Mississauga, Ontario L5N 7S4
MLS# W8107624 - Buy this house, and I'll buy Yours*
$1,149,999
Rare find semi with double car garage & huge driveway with no sidewalk. Absolutely stunning upgraded semi in desirable Levi Creek. Close to hwys 401/407, shopping, restaurants, school & Parks. This open concept main floor features gleaming hardwood in LR/DR, Kitchen has granite countertops, B/Splash & SS appliances. 2nd floor has 3 good sized bedrooms w/ laminate Master Bedroom boasts large W/I closet & Ensuite. Bsmt fully finished w/kitchen, bdrm, living room & bath. Pot lights everywhere. Freshly Painted. Door from garage into the house. **** EXTRAS **** SS fridge, SS stove, SS dishwasher, washer, dryer, white fridge & stove in bsmt kitchen. All electric light fixtures, all window coverings, shed dec, concrete patio in backyard, TV bracket in living room, garage door opener. (id:51158)
Property Details
| MLS® Number | W8107624 |
| Property Type | Single Family |
| Community Name | Meadowvale Village |
| Parking Space Total | 6 |
About 1823 Stevington Cres, Mississauga, Ontario
This For sale Property is located at 1823 Stevington Cres is a Semi-detached Single Family House set in the community of Meadowvale Village, in the City of Mississauga. This Semi-detached Single Family has a total of 4 bedroom(s), and a total of 4 bath(s) . 1823 Stevington Cres has Forced air heating and Central air conditioning. This house features a Fireplace.
The Second level includes the Primary Bedroom, Bedroom 2, Bedroom 3, The Lower level includes the Recreational, Games Room, Bedroom, Kitchen, The Main level includes the Living Room, Kitchen, Eating Area, and features a Apartment in basement, Separate entrance.
This Mississauga House's exterior is finished with Stone, Wood. Also included on the property is a Attached Garage
The Current price for the property located at 1823 Stevington Cres, Mississauga is $1,149,999 and was listed on MLS on :2024-04-22 12:10:45
Building
| Bathroom Total | 4 |
| Bedrooms Above Ground | 3 |
| Bedrooms Below Ground | 1 |
| Bedrooms Total | 4 |
| Basement Features | Apartment In Basement, Separate Entrance |
| Basement Type | N/a |
| Construction Style Attachment | Semi-detached |
| Cooling Type | Central Air Conditioning |
| Exterior Finish | Stone, Wood |
| Heating Fuel | Natural Gas |
| Heating Type | Forced Air |
| Stories Total | 2 |
| Type | House |
Parking
| Attached Garage |
Land
| Acreage | No |
| Size Irregular | 26.74 X 104.99 Ft |
| Size Total Text | 26.74 X 104.99 Ft |
Rooms
| Level | Type | Length | Width | Dimensions |
|---|---|---|---|---|
| Second Level | Primary Bedroom | 3.91 m | 4.8 m | 3.91 m x 4.8 m |
| Second Level | Bedroom 2 | 3.3 m | 3.33 m | 3.3 m x 3.33 m |
| Second Level | Bedroom 3 | 3.61 m | 2.9 m | 3.61 m x 2.9 m |
| Lower Level | Recreational, Games Room | 4.67 m | 2.79 m | 4.67 m x 2.79 m |
| Lower Level | Bedroom | 4.62 m | 3.33 m | 4.62 m x 3.33 m |
| Lower Level | Kitchen | 3.51 m | 2.72 m | 3.51 m x 2.72 m |
| Main Level | Living Room | 4.29 m | 8.18 m | 4.29 m x 8.18 m |
| Main Level | Kitchen | 2.79 m | 3.05 m | 2.79 m x 3.05 m |
| Main Level | Eating Area | 2.89 m | 3.05 m | 2.89 m x 3.05 m |
https://www.realtor.ca/real-estate/26573293/1823-stevington-cres-mississauga-meadowvale-village
Interested?
Get More info About:1823 Stevington Cres Mississauga, Mls# W8107624
