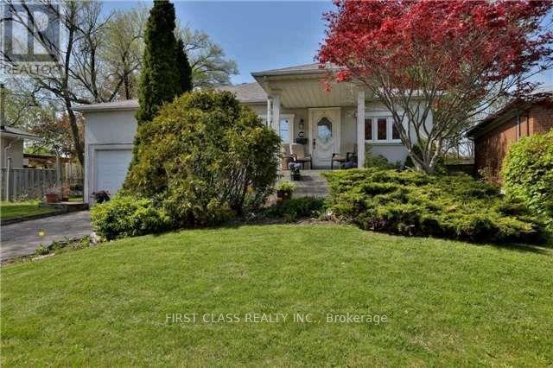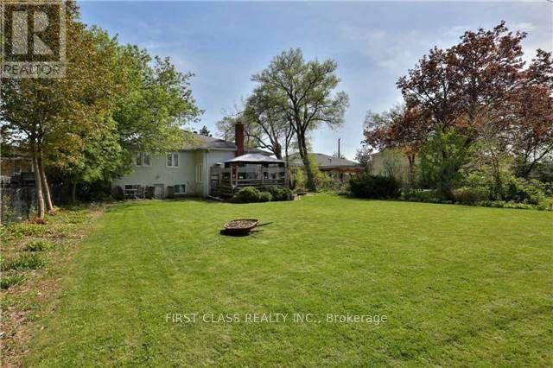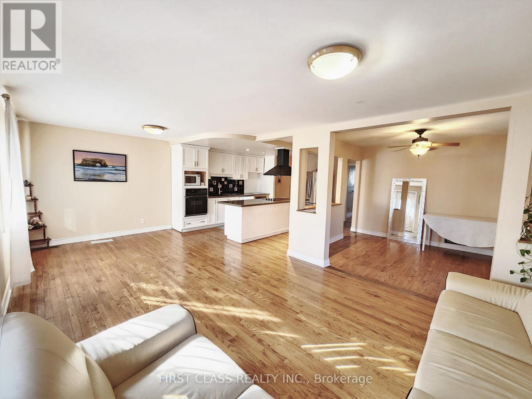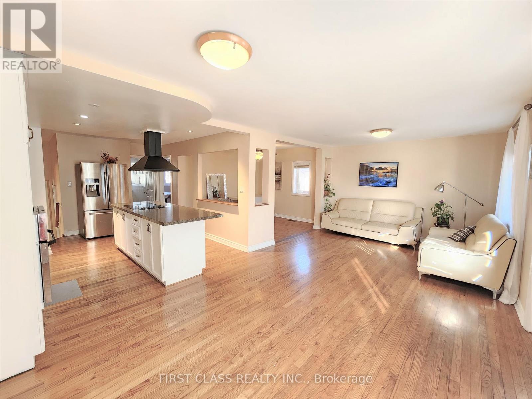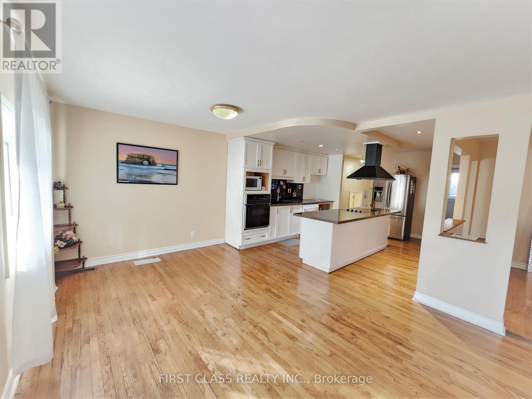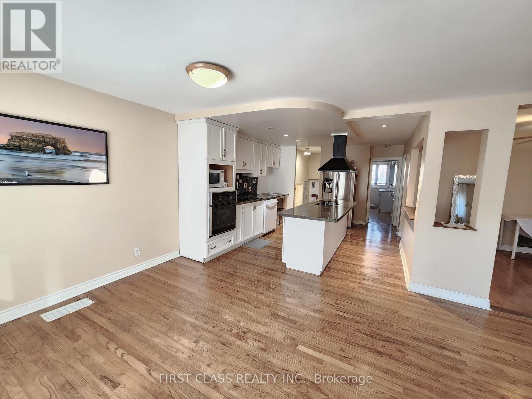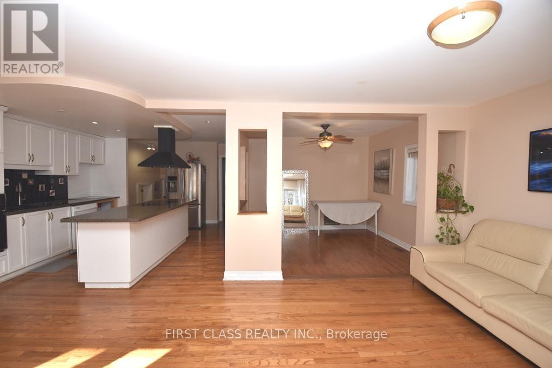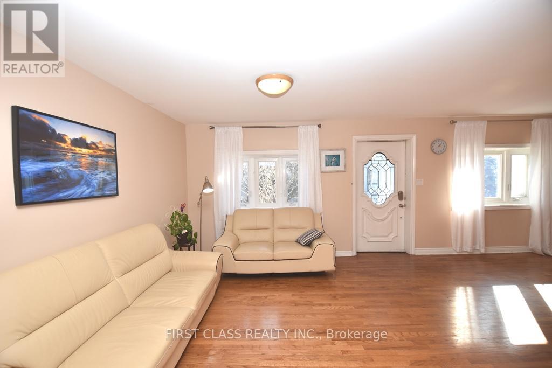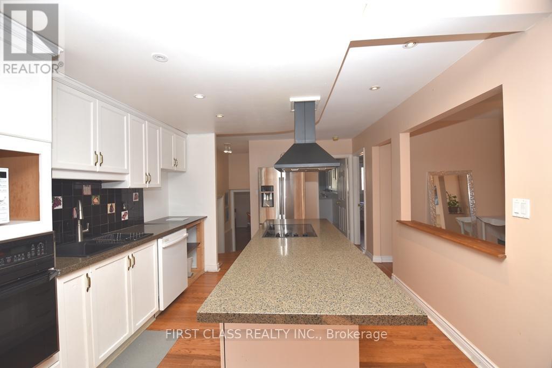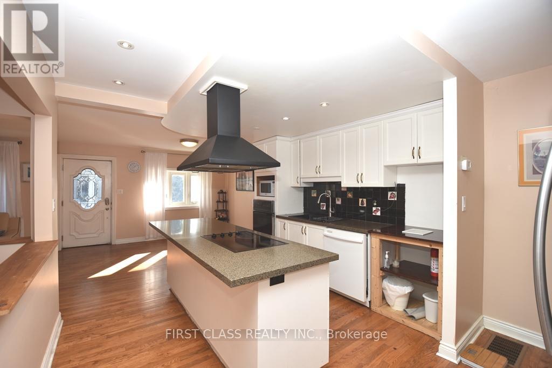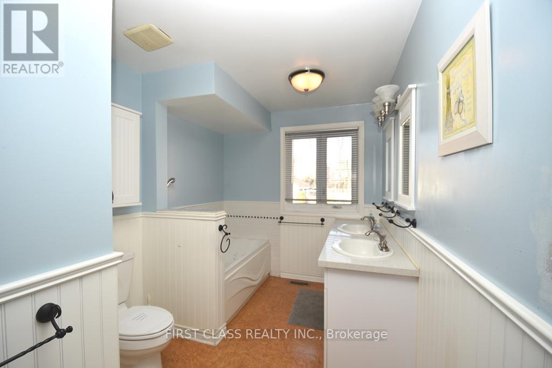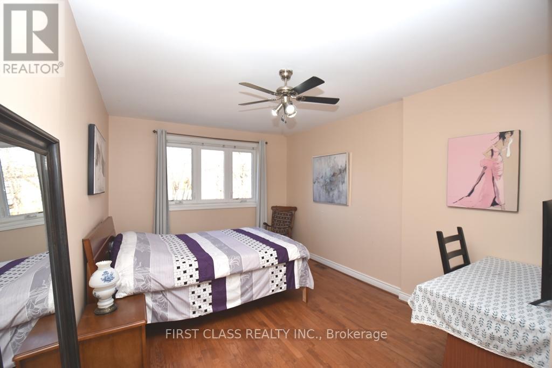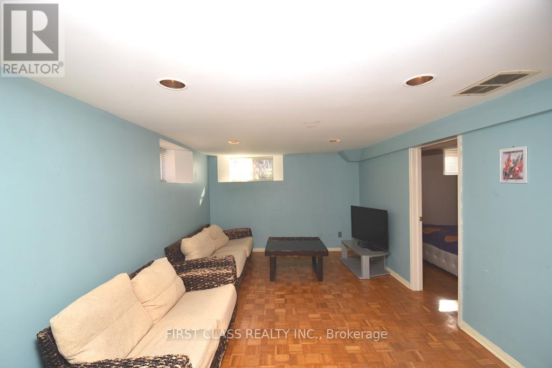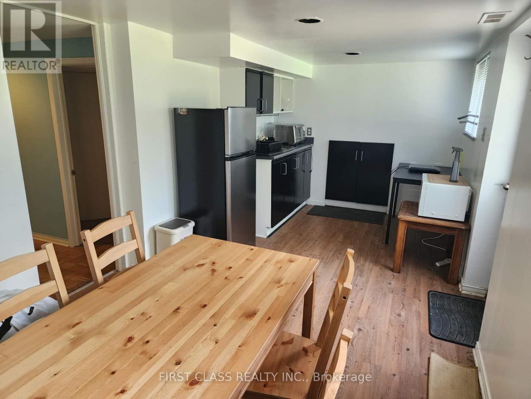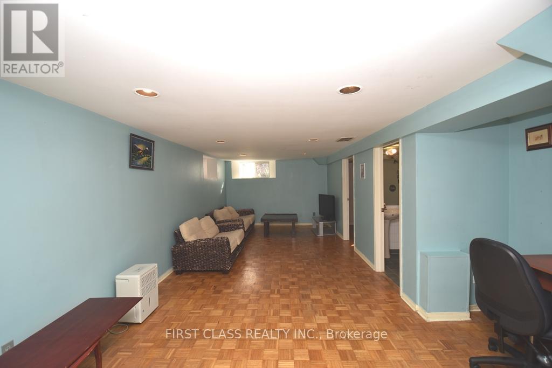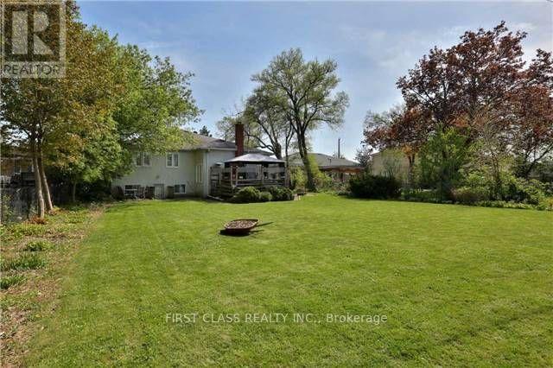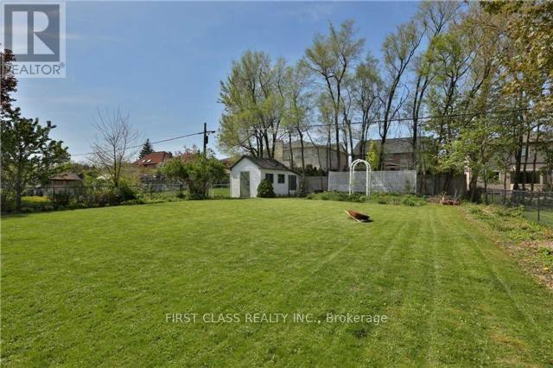180 Cocksfield Ave Toronto, Ontario M3H 3T5
MLS# C8029900 - Buy this house, and I'll buy Yours*
$1,920,000
All Home Buyers/ Investors, Do Not Miss This Rarely Find Property with Huge Lot 73.33 X 200 ft in North York Most Desirable Location; Potential of Sub-division/ Multiple Units/ Garden Suite; Multi-Million Dollar New-Built Homes Surrounded; This Is A Cash Machine; Main building Contains 3 bedrooms & 1 full Bathroom; The Basement with Separate Entrance Contains a Big Living area, 1 Bedroom, 1 bathroom, Modern Eat-in Kitchen, Walk-out to Backyard; 2 Fridges; 2 Stoves; Long Drive Way Can Easily Fit 4 Cars; Incredible Rental Income Brings You Great Cashflow. South Facing; No Sidewalk; Minutes to TTC, Hwy, Parks, Schools, Yorkdale Shopping Centre and much more! Offers are Welcomed Anytime! **** EXTRAS **** Existing Appliances, Window Coverings, Garage Door Opener. (id:51158)
Property Details
| MLS® Number | C8029900 |
| Property Type | Single Family |
| Community Name | Bathurst Manor |
| Parking Space Total | 8 |
About 180 Cocksfield Ave, Toronto, Ontario
This For sale Property is located at 180 Cocksfield Ave is a Detached Single Family House Bungalow set in the community of Bathurst Manor, in the City of Toronto. This Detached Single Family has a total of 4 bedroom(s), and a total of 2 bath(s) . 180 Cocksfield Ave has Forced air heating and Central air conditioning. This house features a Fireplace.
The Basement includes the Bedroom 4, Kitchen, Recreational, Games Room, Bathroom, The Main level includes the Living Room, Dining Room, Kitchen, Eating Area, Bedroom, Bedroom, The Ground level includes the Bedroom 2, Bedroom 3, The Basement is Finished and features a Walk out.
This Toronto House's exterior is finished with Brick, Stucco. Also included on the property is a Attached Garage
The Current price for the property located at 180 Cocksfield Ave, Toronto is $1,920,000 and was listed on MLS on :2024-04-03 01:58:53
Building
| Bathroom Total | 2 |
| Bedrooms Above Ground | 3 |
| Bedrooms Below Ground | 1 |
| Bedrooms Total | 4 |
| Architectural Style | Bungalow |
| Basement Development | Finished |
| Basement Features | Walk Out |
| Basement Type | N/a (finished) |
| Construction Style Attachment | Detached |
| Cooling Type | Central Air Conditioning |
| Exterior Finish | Brick, Stucco |
| Heating Fuel | Natural Gas |
| Heating Type | Forced Air |
| Stories Total | 1 |
| Type | House |
Parking
| Attached Garage |
Land
| Acreage | No |
| Size Irregular | 73.33 X 200 Ft |
| Size Total Text | 73.33 X 200 Ft |
Rooms
| Level | Type | Length | Width | Dimensions |
|---|---|---|---|---|
| Basement | Bedroom 4 | 3.09 m | 2.89 m | 3.09 m x 2.89 m |
| Basement | Kitchen | 5.18 m | 2.6 m | 5.18 m x 2.6 m |
| Basement | Recreational, Games Room | 9.7 m | 3.16 m | 9.7 m x 3.16 m |
| Basement | Bathroom | Measurements not available | ||
| Main Level | Living Room | 6.7 m | 3.35 m | 6.7 m x 3.35 m |
| Main Level | Dining Room | 3.31 m | 3.15 m | 3.31 m x 3.15 m |
| Main Level | Kitchen | 4.7 m | 3.48 m | 4.7 m x 3.48 m |
| Main Level | Eating Area | Measurements not available | ||
| Main Level | Bedroom | Measurements not available | ||
| Main Level | Bedroom | Measurements not available | ||
| Ground Level | Bedroom 2 | 5.5 m | 3.79 m | 5.5 m x 3.79 m |
| Ground Level | Bedroom 3 | 4.85 m | 4.7 m | 4.85 m x 4.7 m |
https://www.realtor.ca/real-estate/26458420/180-cocksfield-ave-toronto-bathurst-manor
Interested?
Get More info About:180 Cocksfield Ave Toronto, Mls# C8029900
