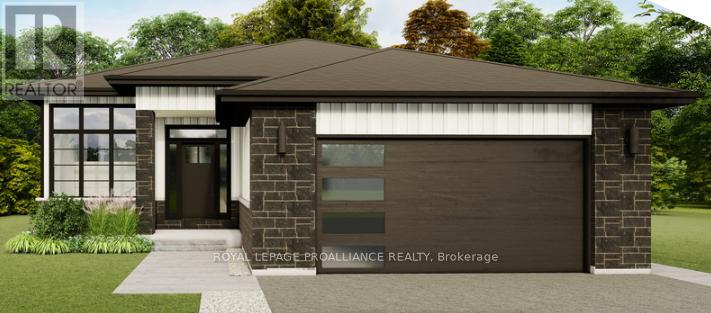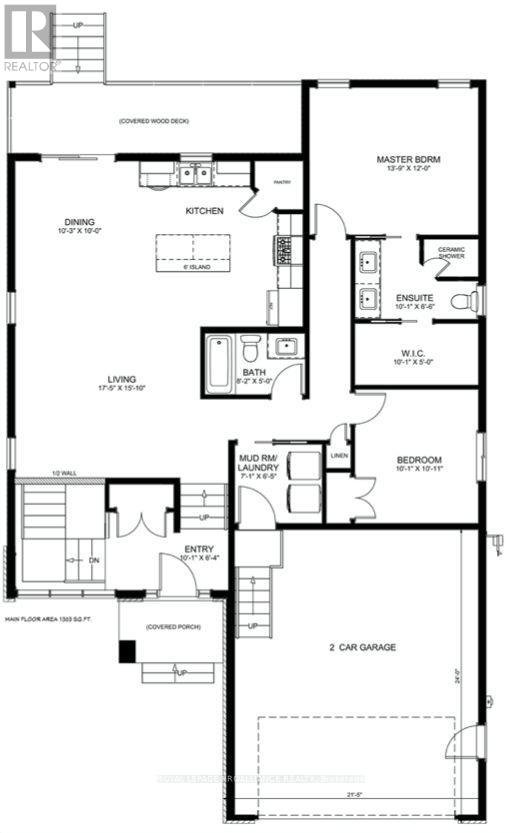18 Horton Crt Belleville, Ontario K8P 0H7
MLS# X8103336 - Buy this house, and I'll buy Yours*
$742,000
Cobblestone Homes Offering One Of Its Most Popular Mid Century Modern Models. This Aberdeen Model Features A Beautiful Large Open Concept Design With Engineered Hardwood Flooring Throughout. The Kitchen Has Custom Cupboards, A Centre Island And Quartz Counters. The Bathrooms Also Have Quartz Counters And The En-Suite Has A Custom Ceramic And Glass Shower. There Are 9' Ceilings Throughout. Central Air And A Covered Deck With A Gas Line For The Bbq. All This And There Is Still More! (id:51158)
Property Details
| MLS® Number | X8103336 |
| Property Type | Single Family |
| Amenities Near By | Park, Place Of Worship, Public Transit |
| Community Features | Community Centre, School Bus |
| Parking Space Total | 4 |
About 18 Horton Crt, Belleville, Ontario
This For sale Property is located at 18 Horton Crt is a Detached Single Family House Bungalow, in the City of Belleville. Nearby amenities include - Park, Place of Worship, Public Transit. This Detached Single Family has a total of 2 bedroom(s), and a total of 2 bath(s) . 18 Horton Crt has Forced air heating and Central air conditioning. This house features a Fireplace.
The Main level includes the Foyer, Living Room, Dining Room, Kitchen, Primary Bedroom, Bedroom 2, Laundry Room, The Basement is Unfinished.
This Belleville House's exterior is finished with Stone, Vinyl siding. Also included on the property is a Attached Garage
The Current price for the property located at 18 Horton Crt, Belleville is $742,000 and was listed on MLS on :2024-04-15 11:39:29
Building
| Bathroom Total | 2 |
| Bedrooms Above Ground | 2 |
| Bedrooms Total | 2 |
| Architectural Style | Bungalow |
| Basement Development | Unfinished |
| Basement Type | Full (unfinished) |
| Construction Style Attachment | Detached |
| Cooling Type | Central Air Conditioning |
| Exterior Finish | Stone, Vinyl Siding |
| Heating Fuel | Natural Gas |
| Heating Type | Forced Air |
| Stories Total | 1 |
| Type | House |
Parking
| Attached Garage |
Land
| Acreage | No |
| Land Amenities | Park, Place Of Worship, Public Transit |
| Size Irregular | 49.21 X 103.67 Ft |
| Size Total Text | 49.21 X 103.67 Ft |
Rooms
| Level | Type | Length | Width | Dimensions |
|---|---|---|---|---|
| Main Level | Foyer | 3.07 m | 1.93 m | 3.07 m x 1.93 m |
| Main Level | Living Room | 5.31 m | 4.83 m | 5.31 m x 4.83 m |
| Main Level | Dining Room | 3.12 m | 3.05 m | 3.12 m x 3.05 m |
| Main Level | Kitchen | 4.8 m | 4.57 m | 4.8 m x 4.57 m |
| Main Level | Primary Bedroom | 4.19 m | 3.66 m | 4.19 m x 3.66 m |
| Main Level | Bedroom 2 | Measurements not available | ||
| Main Level | Laundry Room | 7.08 m | 6.43 m | 7.08 m x 6.43 m |
Utilities
| Sewer | Installed |
| Natural Gas | Installed |
| Electricity | Installed |
| Cable | Installed |
https://www.realtor.ca/real-estate/26566571/18-horton-crt-belleville
Interested?
Get More info About:18 Horton Crt Belleville, Mls# X8103336



