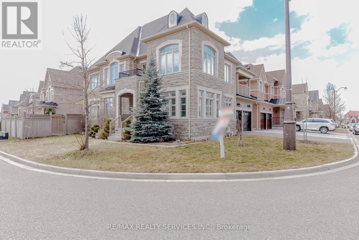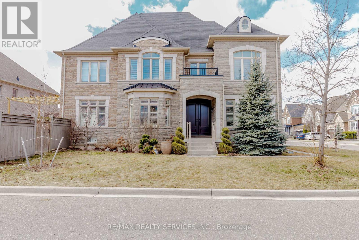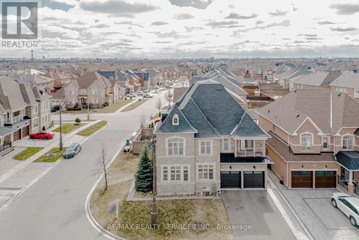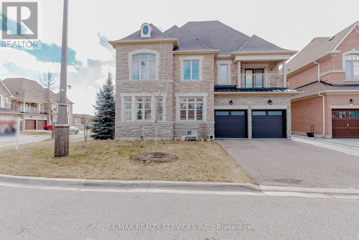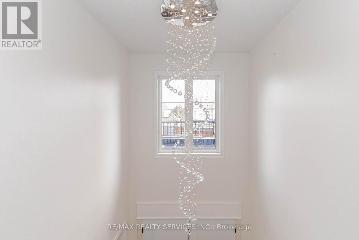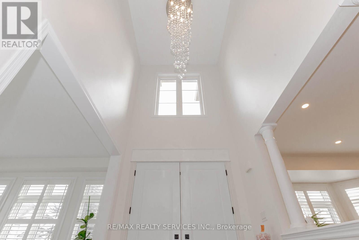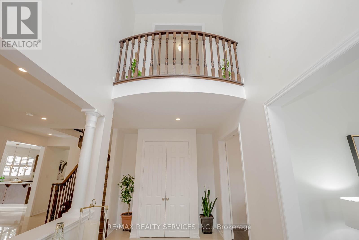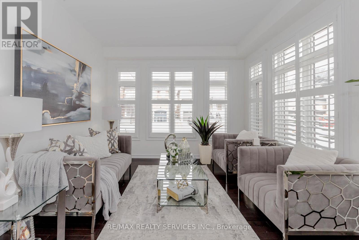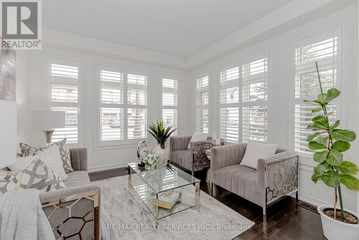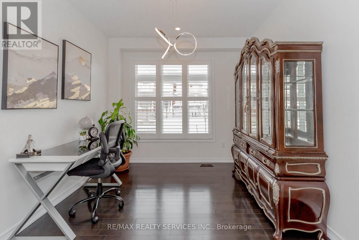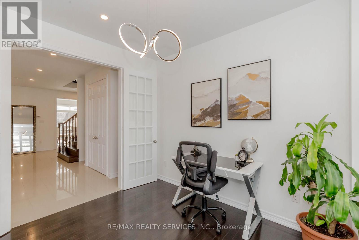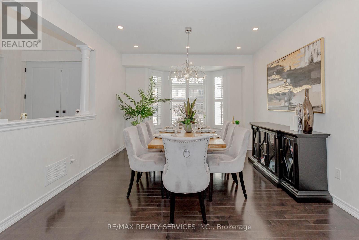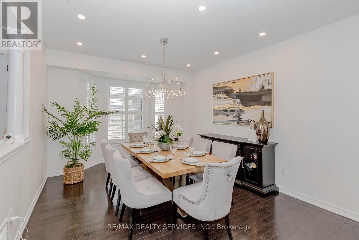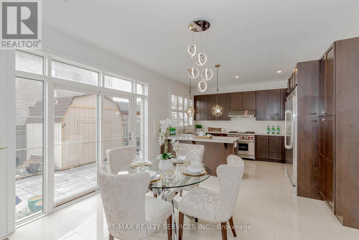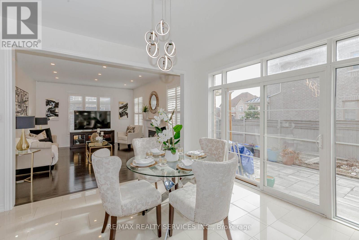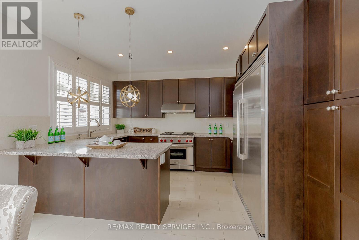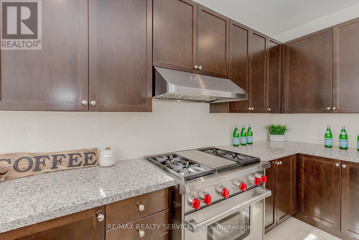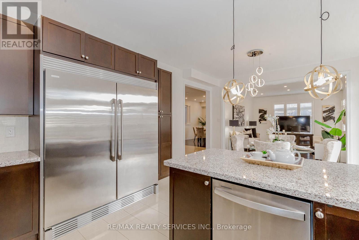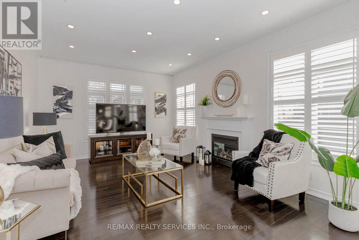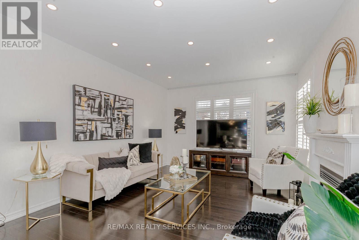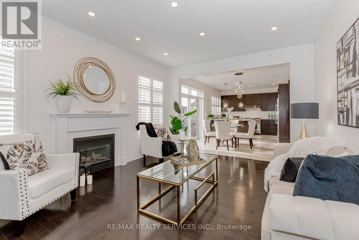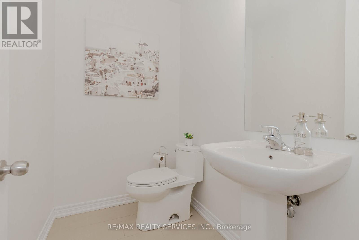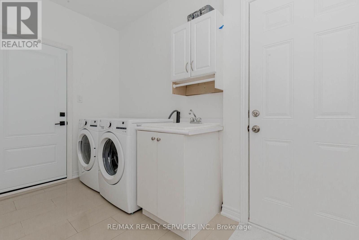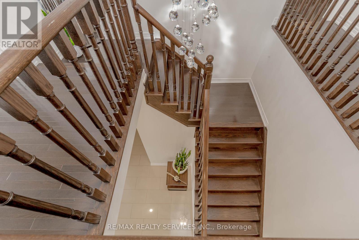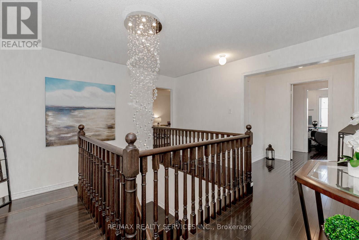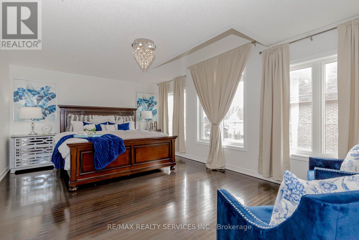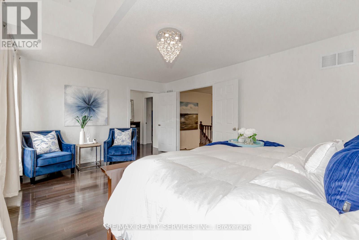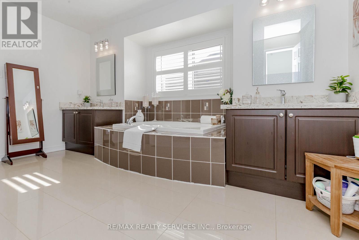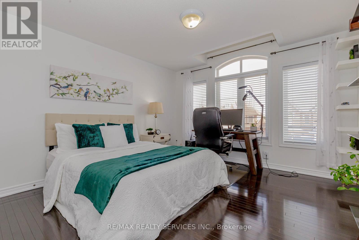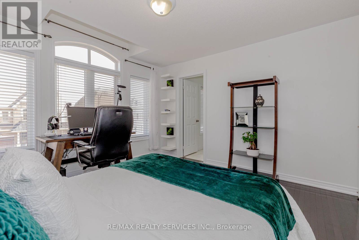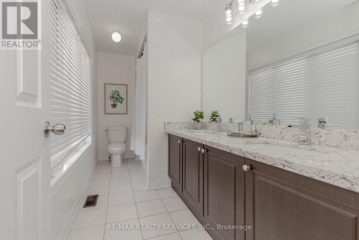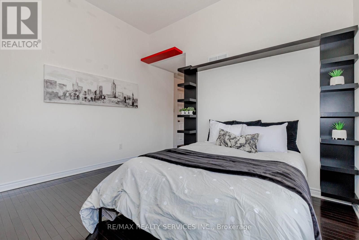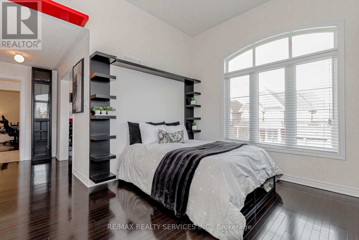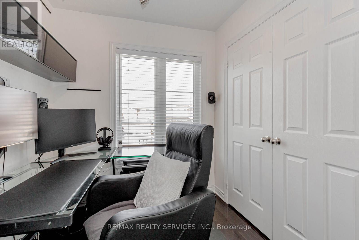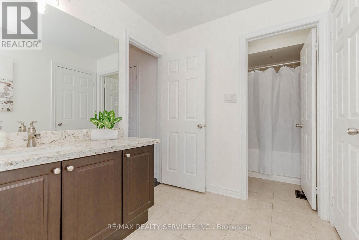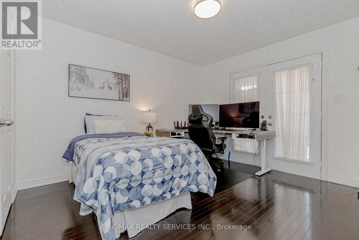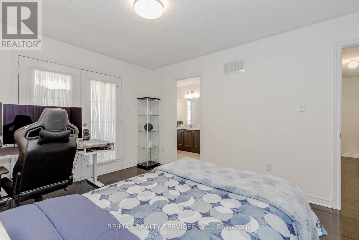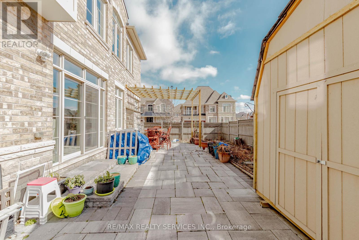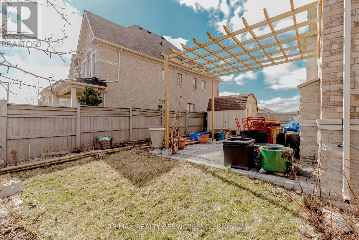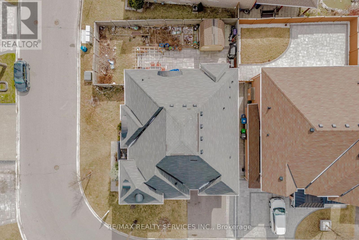18 Decorso Dr Brampton, Ontario L6P 2Y5
MLS# W8174374 - Buy this house, and I'll buy Yours*
$1,890,000
Welcome to this stunning corner detach on premium corner lot North East facing boasting 3500 sq ft of living space with 4 Bed, 4 Bath sought-after Bram East Executive Community. $$$ spent in premium upgrades. Impressive DD entry and high ceiling creates an inviting atmosphere. The M/F features separate living & family rooms, a dining room & an office, providing ample space for relaxation, gatherings & work. The chef's dream kitchen is equipped with a SS WOLF stove, custom SS refrigerator, stylish backsplash, chimney hood, quartz countertops perfect for everyday living .The large primary bdrm is a luxury with an upgraded 5-piece ensuite and WALK- IN -WARDROVE , while the second bedroom features a 4-pcs ensuite bath, ideal for a growing family. The third bdrm comes with an office space, and the 3rd and 4th bdrm share a 4-piece bath. A balcony adds an inviting outdoor space to enjoy.This home truly has it all and more, offering modern convenience, comfort, and style. **** EXTRAS **** WOLF gas stove, Custom Refrigerator, Brand new Garage door, Premium Entry Door , New Chandeliers, freshly painted, Pot lights , Big nature Veneer Stone and Brick finish, No side walk, Balcony , Heavy stone Pavements, Schools, worship place (id:51158)
Property Details
| MLS® Number | W8174374 |
| Property Type | Single Family |
| Community Name | Bram East |
| Amenities Near By | Place Of Worship, Public Transit |
| Parking Space Total | 7 |
About 18 Decorso Dr, Brampton, Ontario
This For sale Property is located at 18 Decorso Dr is a Detached Single Family House set in the community of Bram East, in the City of Brampton. Nearby amenities include - Place of Worship, Public Transit. This Detached Single Family has a total of 4 bedroom(s), and a total of 4 bath(s) . 18 Decorso Dr has Forced air heating and Central air conditioning. This house features a Fireplace.
The Second level includes the Bedroom, Bedroom 2, Bedroom 3, Bedroom 4, The Main level includes the Living Room, Office, Dining Room, Family Room, Eating Area, Kitchen, The Basement is Unfinished.
This Brampton House's exterior is finished with Brick, Stone. Also included on the property is a Attached Garage
The Current price for the property located at 18 Decorso Dr, Brampton is $1,890,000 and was listed on MLS on :2024-04-23 21:27:08
Building
| Bathroom Total | 4 |
| Bedrooms Above Ground | 4 |
| Bedrooms Total | 4 |
| Basement Development | Unfinished |
| Basement Type | N/a (unfinished) |
| Construction Style Attachment | Detached |
| Cooling Type | Central Air Conditioning |
| Exterior Finish | Brick, Stone |
| Fireplace Present | Yes |
| Heating Fuel | Natural Gas |
| Heating Type | Forced Air |
| Stories Total | 2 |
| Type | House |
Parking
| Attached Garage |
Land
| Acreage | No |
| Land Amenities | Place Of Worship, Public Transit |
| Size Irregular | 62.32 X 90.32 Ft ; Check Geowharehouse For Lot Size |
| Size Total Text | 62.32 X 90.32 Ft ; Check Geowharehouse For Lot Size |
Rooms
| Level | Type | Length | Width | Dimensions |
|---|---|---|---|---|
| Second Level | Bedroom | 5.7 m | 3.96 m | 5.7 m x 3.96 m |
| Second Level | Bedroom 2 | 3.84 m | 3.84 m | 3.84 m x 3.84 m |
| Second Level | Bedroom 3 | 3.65 m | 3.65 m | 3.65 m x 3.65 m |
| Second Level | Bedroom 4 | 3.84 m | 3.41 m | 3.84 m x 3.41 m |
| Main Level | Living Room | 3.53 m | 3.65 m | 3.53 m x 3.65 m |
| Main Level | Office | 3.04 m | 3.35 m | 3.04 m x 3.35 m |
| Main Level | Dining Room | 5.45 m | 3.48 m | 5.45 m x 3.48 m |
| Main Level | Family Room | 5.18 m | 3.96 m | 5.18 m x 3.96 m |
| Main Level | Eating Area | 3.3 m | 3.9 m | 3.3 m x 3.9 m |
| Main Level | Kitchen | 3.04 m | 3.96 m | 3.04 m x 3.96 m |
https://www.realtor.ca/real-estate/26669672/18-decorso-dr-brampton-bram-east
Interested?
Get More info About:18 Decorso Dr Brampton, Mls# W8174374
