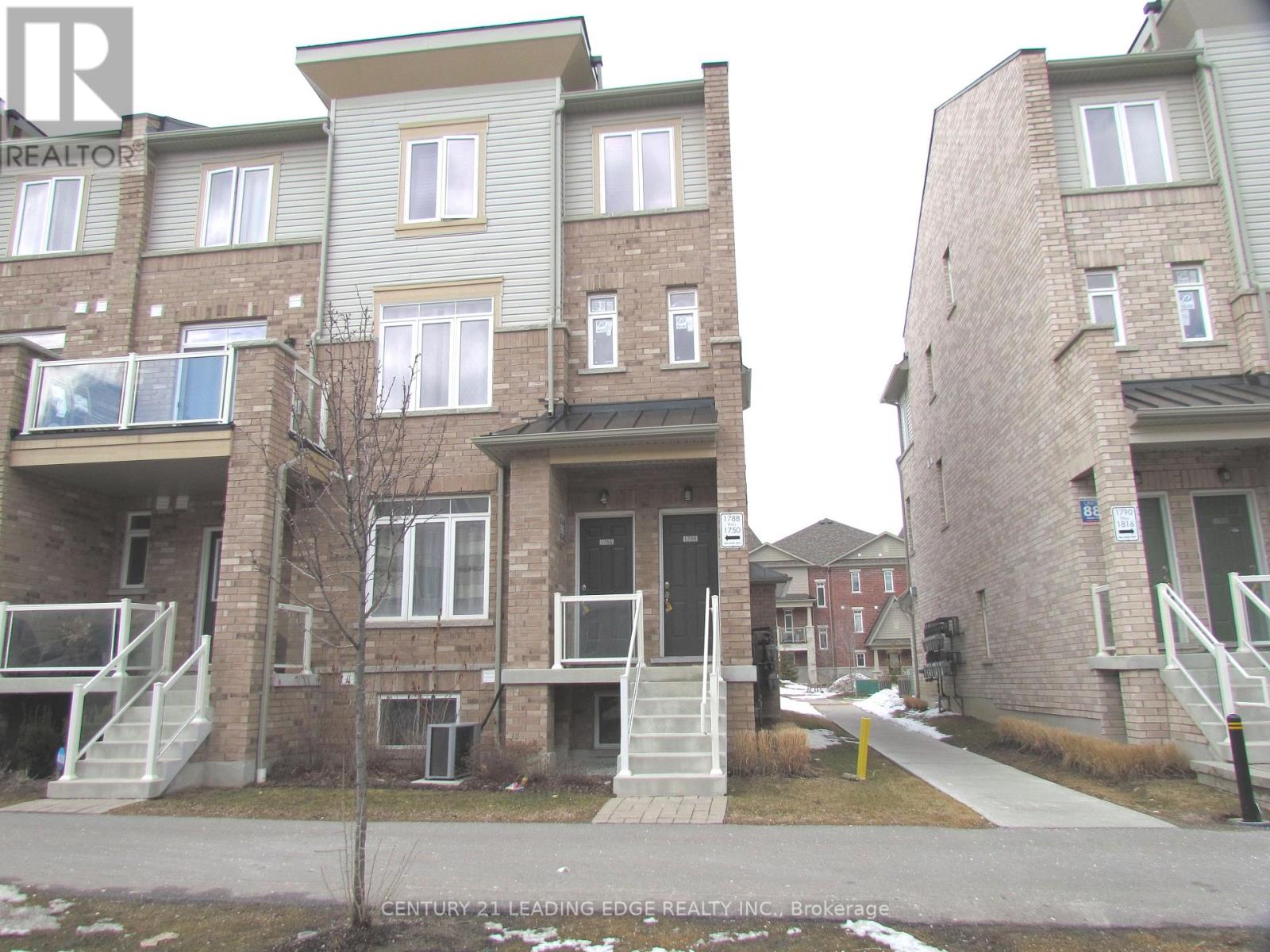1788 Rex Heath Dr Pickering, Ontario L1X 0E6
MLS# E8106258 - Buy this house, and I'll buy Yours*
$789,000Maintenance,
$288.68 Monthly
Maintenance,
$288.68 Monthly4+Years New Interior End Townhouse In Dufferin Heights Community, Bright Open Concept Great Room & Kitchen On M/F, Kitchen Walk-Out To Covered Balcony With Glass Railing, Upgraded Laminate Flooring In All Three Bed Rooms & 39 Inches High Extended Upper Kit Cabinets, Extra Long Garage With Storing Space At The Back. Minutes To Shopping Center, Strip Plaza, Hwy 401 & 407. **** EXTRAS **** Existing Stainless Steel - Fridge, Glass Top Stove, Microwave With Exhaust Fan & B/I Dish Washer; White Front Load Washer And Dryer, Electric Light Fixtures, Window Blinds, Vertical Blinds and EGDO(Belt Drive Type) With 2 Remotes & Key Pad. (id:51158)
Property Details
| MLS® Number | E8106258 |
| Property Type | Single Family |
| Community Name | Duffin Heights |
| Features | Balcony |
| Parking Space Total | 2 |
About 1788 Rex Heath Dr, Pickering, Ontario
This For sale Property is located at 1788 Rex Heath Dr Single Family Row / Townhouse set in the community of Duffin Heights, in the City of Pickering Single Family has a total of 3 bedroom(s), and a total of 3 bath(s) . 1788 Rex Heath Dr has Forced air heating and Central air conditioning. This house features a Fireplace.
The Main level includes the Great Room, Kitchen, The Upper Level includes the Primary Bedroom, Bedroom 2, Bedroom 3, .
This Pickering Row / Townhouse's exterior is finished with Brick. Also included on the property is a Garage
The Current price for the property located at 1788 Rex Heath Dr, Pickering is $789,000
Maintenance,
$288.68 MonthlyBuilding
| Bathroom Total | 3 |
| Bedrooms Above Ground | 3 |
| Bedrooms Total | 3 |
| Cooling Type | Central Air Conditioning |
| Exterior Finish | Brick |
| Heating Fuel | Natural Gas |
| Heating Type | Forced Air |
| Type | Row / Townhouse |
Parking
| Garage |
Land
| Acreage | No |
Rooms
| Level | Type | Length | Width | Dimensions |
|---|---|---|---|---|
| Main Level | Great Room | 5.64 m | 5.18 m | 5.64 m x 5.18 m |
| Main Level | Kitchen | 3.58 m | 2.44 m | 3.58 m x 2.44 m |
| Upper Level | Primary Bedroom | 3.35 m | 3.1 m | 3.35 m x 3.1 m |
| Upper Level | Bedroom 2 | 3.15 m | 3.05 m | 3.15 m x 3.05 m |
| Upper Level | Bedroom 3 | 3.1 m | 2.59 m | 3.1 m x 2.59 m |
https://www.realtor.ca/real-estate/26570433/1788-rex-heath-dr-pickering-duffin-heights
Interested?
Get More info About:1788 Rex Heath Dr Pickering, Mls# E8106258











