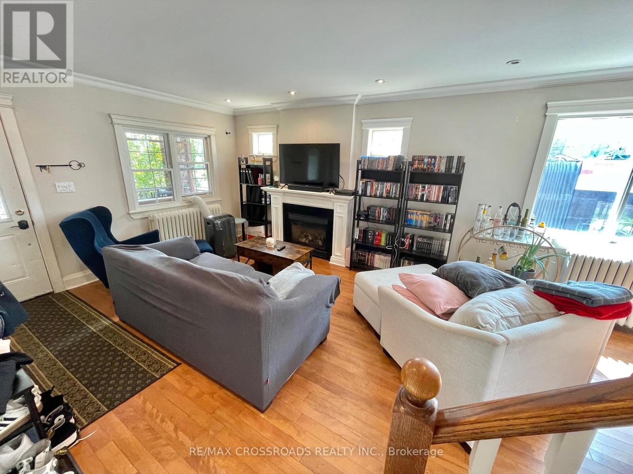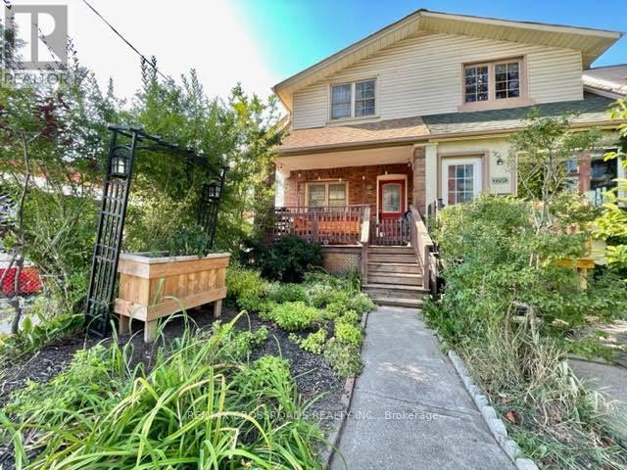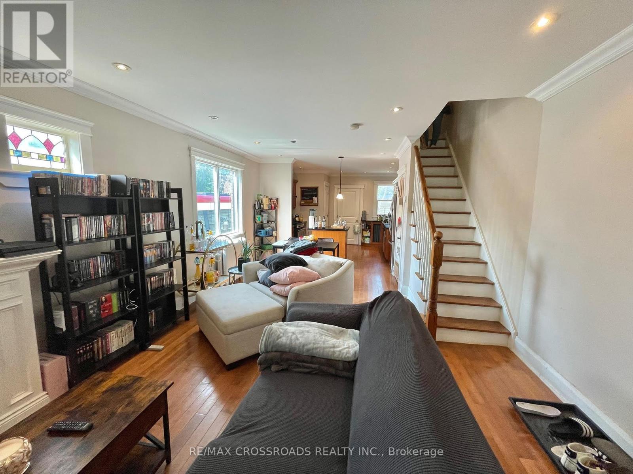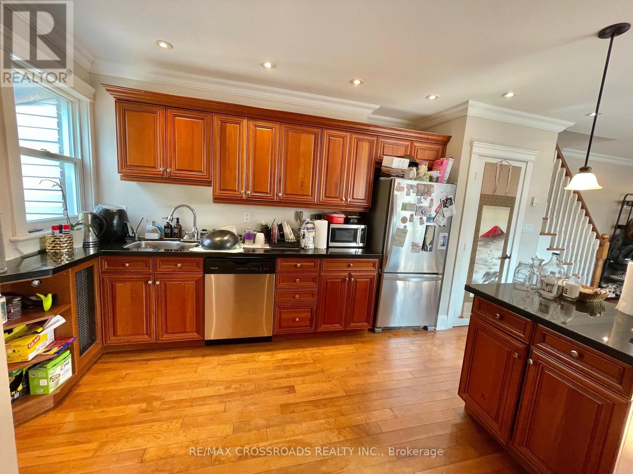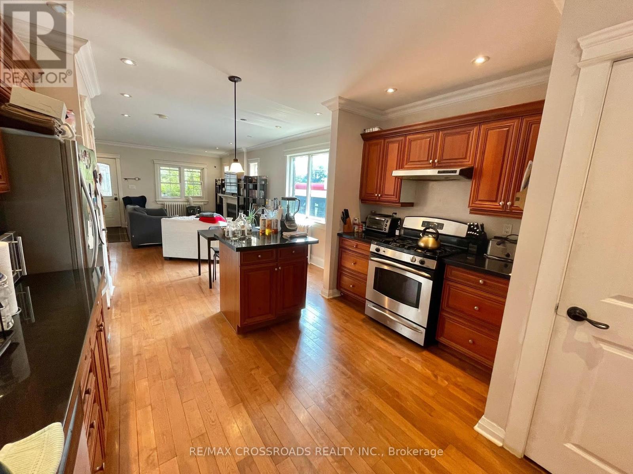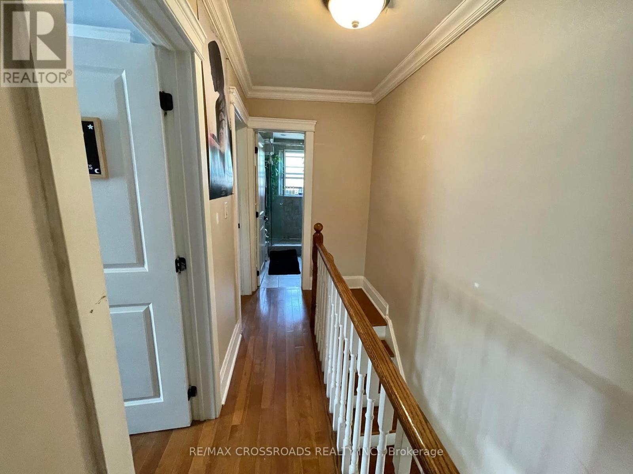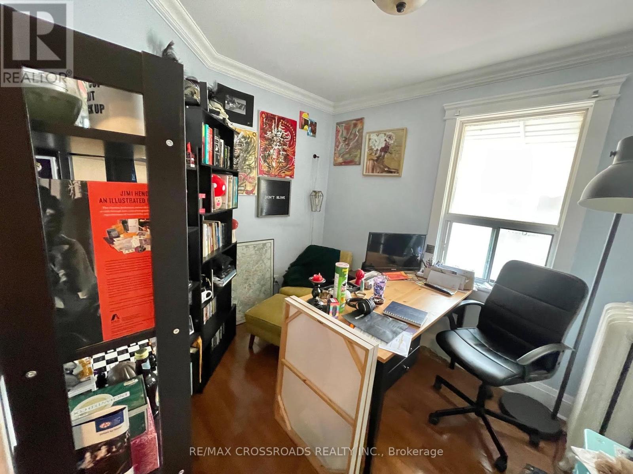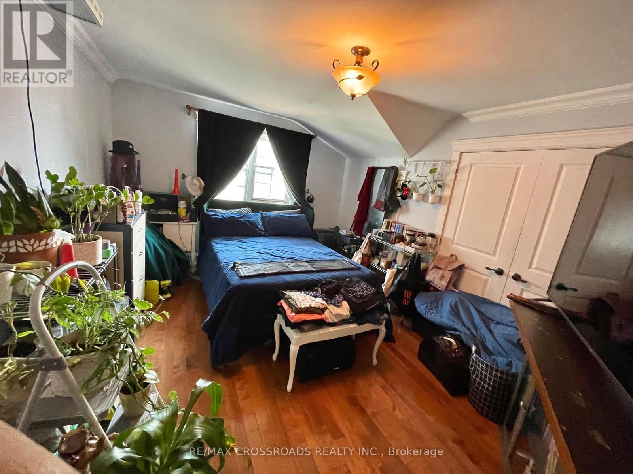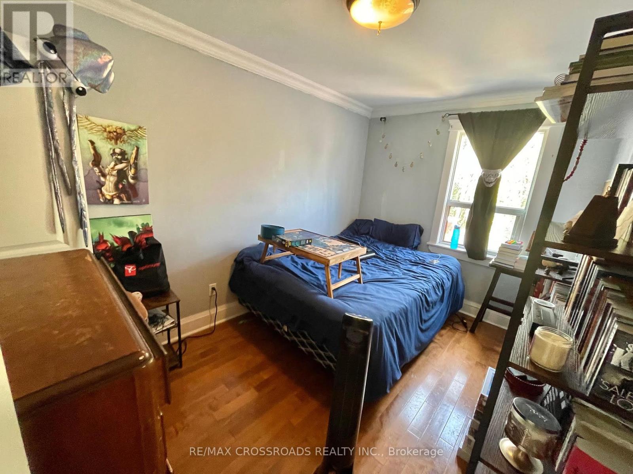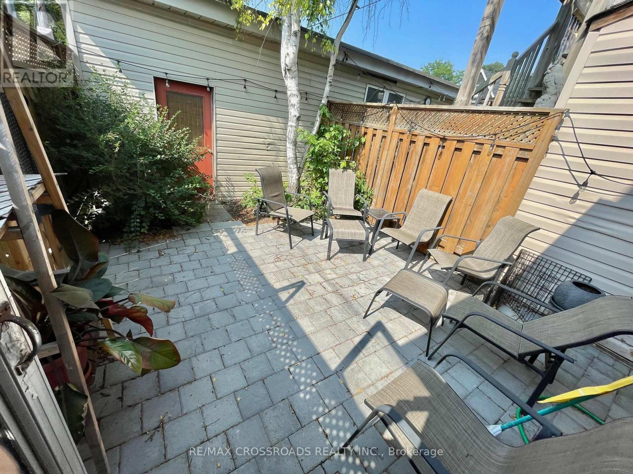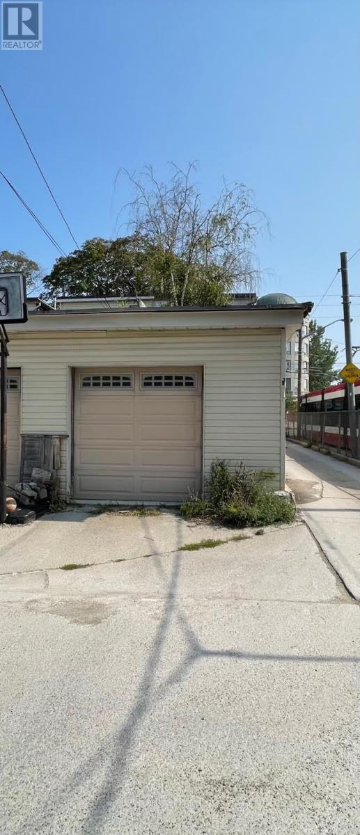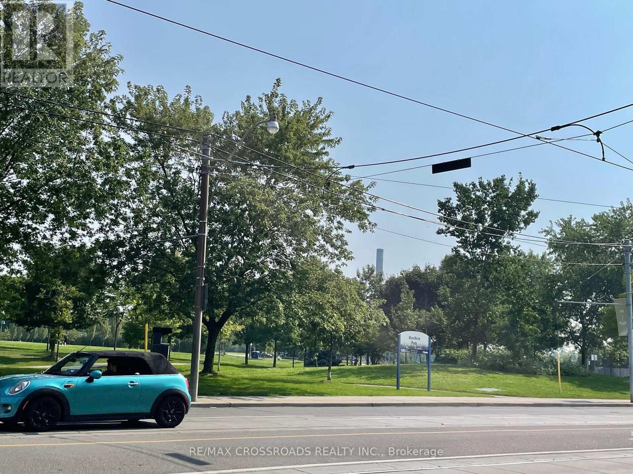1756 Queen St E Toronto, Ontario M4L 1G7
MLS# E8133474 - Buy this house, and I'll buy Yours*
$1,280,000
Great Opportunity To Invest Or Live In The Beach Community, A Short 5 Mins Walk To Starbuck Cafes, Shops & Restaurants, And To Enjoy The Vibrancy Of The Area. This 3 Bedroom Semi-Detached Home With 2 Bathrooms, And A Finished Walk-Out Basement. Backyard Has Cedar Privacy Fence And Interlock Patio, For Enjoying Relax Or Family And Friends Gathering Bbqs, And Big Front Porch Overlook A Green Park, Street Car At Door Steps 10 Mins To Downtown **** EXTRAS **** A Convenient Detached Garage Entering Through Back Yard And Lane Way. Newer Interlock Patio (2021 ) At Back Yard And Newer Roof (2021). (id:51158)
Property Details
| MLS® Number | E8133474 |
| Property Type | Single Family |
| Community Name | The Beaches |
| Features | Lane |
| Parking Space Total | 1 |
About 1756 Queen St E, Toronto, Ontario
This For sale Property is located at 1756 Queen St E is a Semi-detached Single Family House set in the community of The Beaches, in the City of Toronto. This Semi-detached Single Family has a total of 4 bedroom(s), and a total of 2 bath(s) . 1756 Queen St E has Hot water radiator heat heating . This house features a Fireplace.
The Second level includes the Primary Bedroom, Bedroom 2, Bedroom 3, The Basement includes the Recreational, Games Room, Laundry Room, The Ground level includes the Living Room, Dining Room, Kitchen, The Basement is Finished and features a Walk out.
This Toronto House's exterior is finished with Aluminum siding, Brick. Also included on the property is a Detached Garage
The Current price for the property located at 1756 Queen St E, Toronto is $1,280,000 and was listed on MLS on :2024-04-03 02:32:51
Building
| Bathroom Total | 2 |
| Bedrooms Above Ground | 3 |
| Bedrooms Below Ground | 1 |
| Bedrooms Total | 4 |
| Basement Development | Finished |
| Basement Features | Walk Out |
| Basement Type | N/a (finished) |
| Construction Style Attachment | Semi-detached |
| Exterior Finish | Aluminum Siding, Brick |
| Fireplace Present | Yes |
| Heating Fuel | Natural Gas |
| Heating Type | Hot Water Radiator Heat |
| Stories Total | 2 |
| Type | House |
Parking
| Detached Garage |
Land
| Acreage | No |
| Size Irregular | 16.58 X 104.97 Ft ; Irregular |
| Size Total Text | 16.58 X 104.97 Ft ; Irregular |
Rooms
| Level | Type | Length | Width | Dimensions |
|---|---|---|---|---|
| Second Level | Primary Bedroom | 5.2 m | 3.98 m | 5.2 m x 3.98 m |
| Second Level | Bedroom 2 | 3.79 m | 2.5 m | 3.79 m x 2.5 m |
| Second Level | Bedroom 3 | 2.74 m | 2.54 m | 2.74 m x 2.54 m |
| Basement | Recreational, Games Room | 7.66 m | 3.73 m | 7.66 m x 3.73 m |
| Basement | Laundry Room | 3.08 m | 2.48 m | 3.08 m x 2.48 m |
| Ground Level | Living Room | 6.88 m | 4.08 m | 6.88 m x 4.08 m |
| Ground Level | Dining Room | 6.88 m | 4.08 m | 6.88 m x 4.08 m |
| Ground Level | Kitchen | 3.72 m | 3.64 m | 3.72 m x 3.64 m |
https://www.realtor.ca/real-estate/26609206/1756-queen-st-e-toronto-the-beaches
Interested?
Get More info About:1756 Queen St E Toronto, Mls# E8133474
