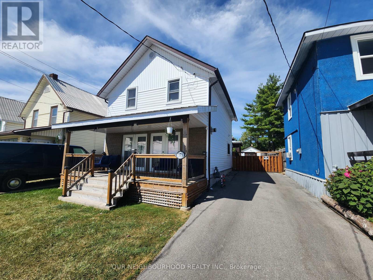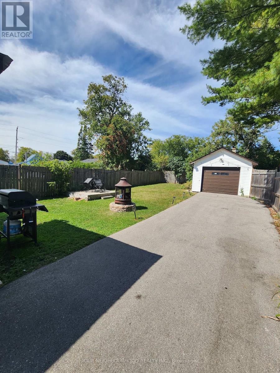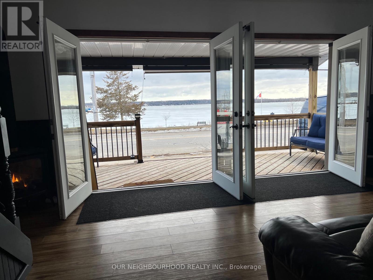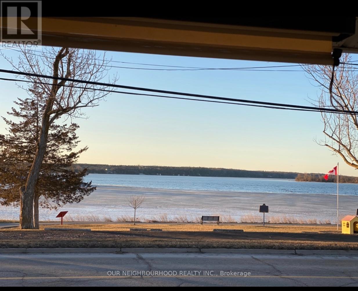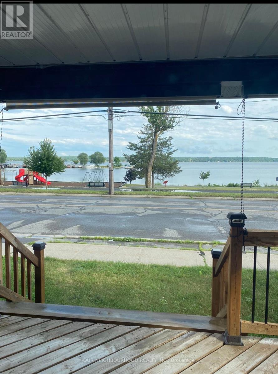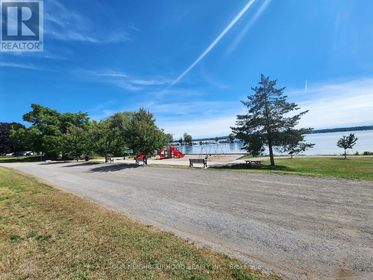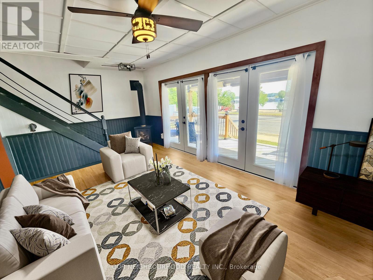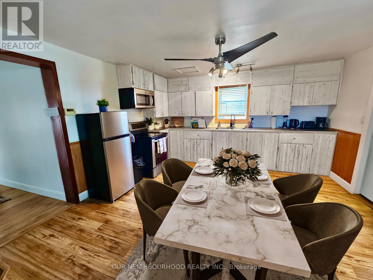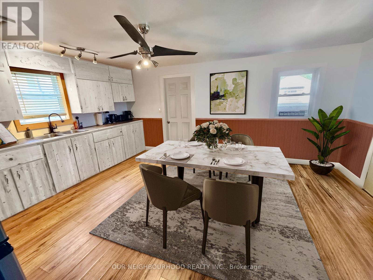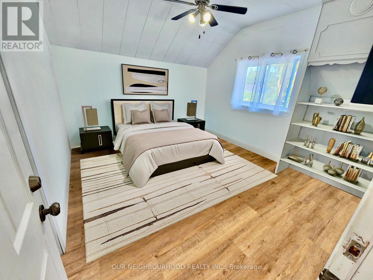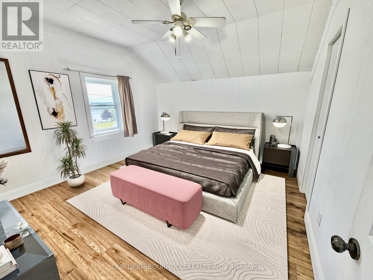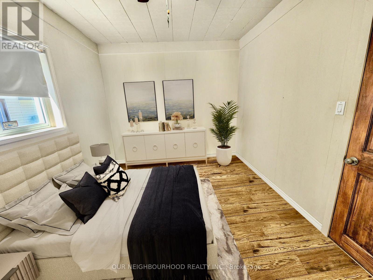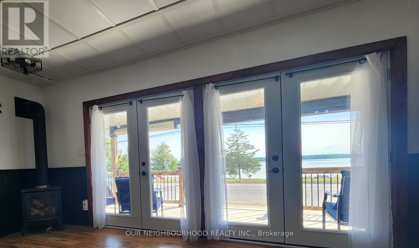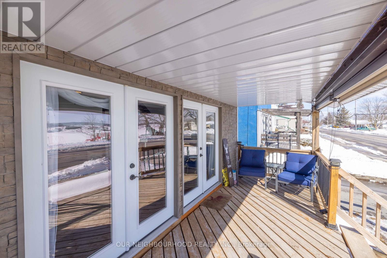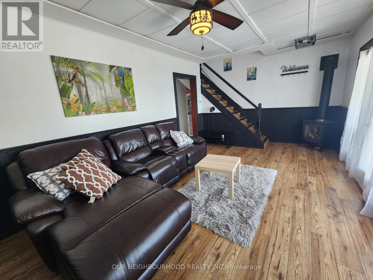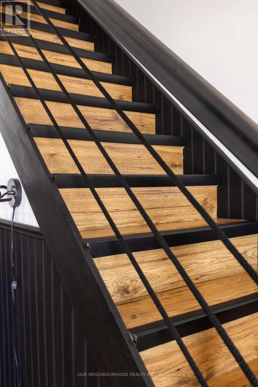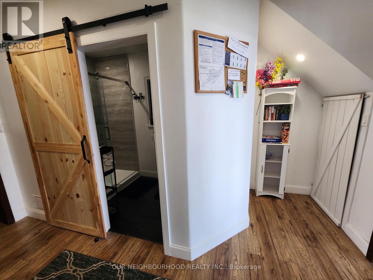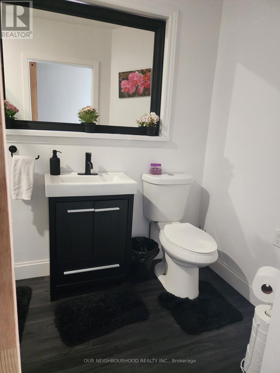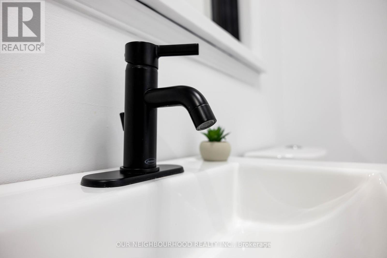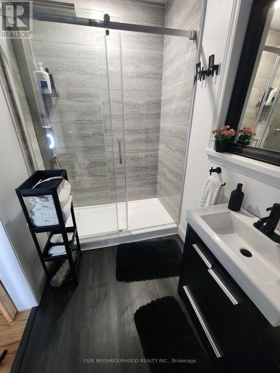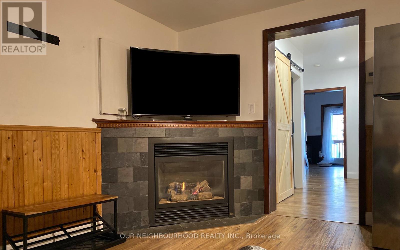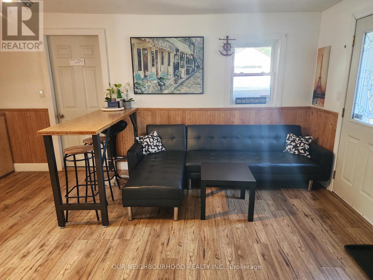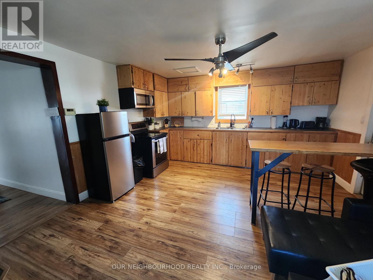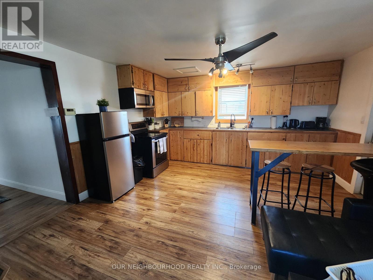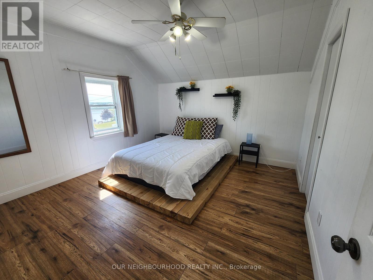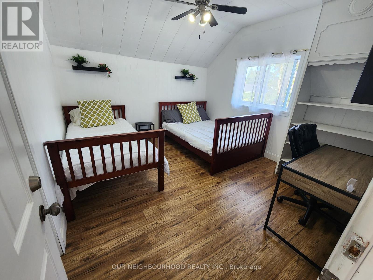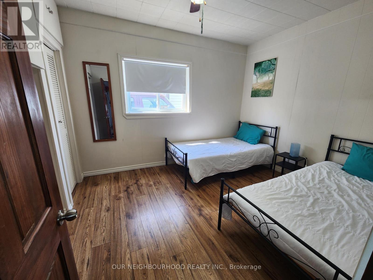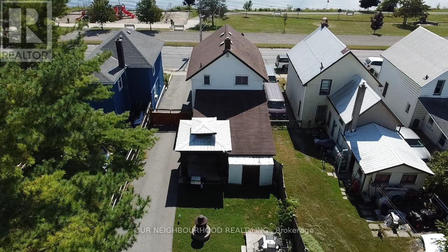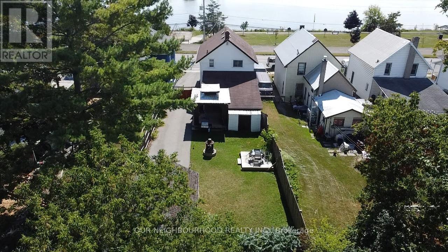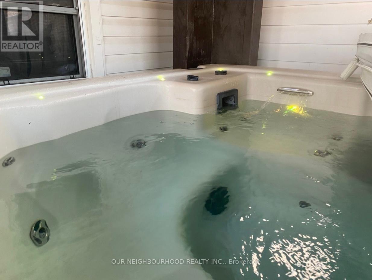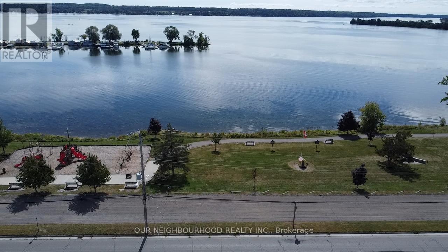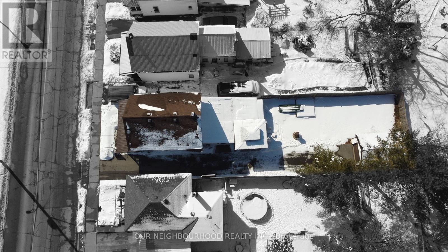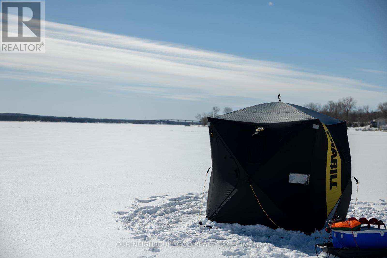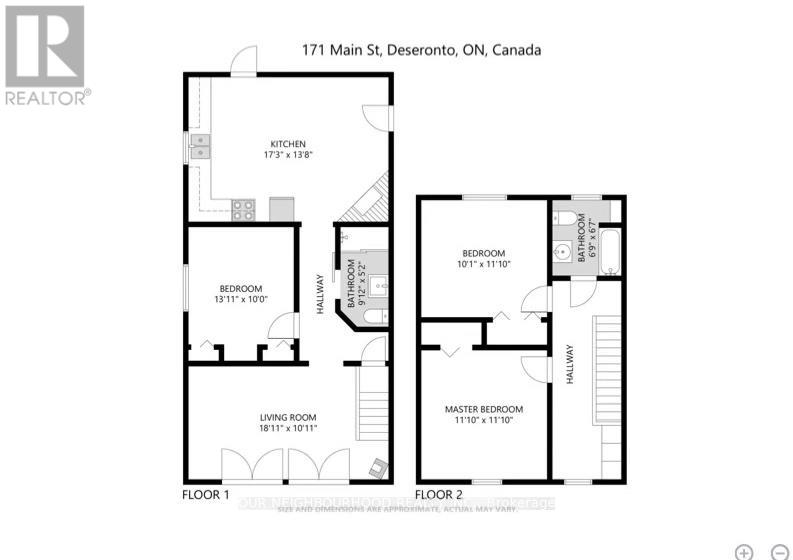171 Main St Deseronto, Ontario K0K 1X0
MLS# X8109166 - Buy this house, and I'll buy Yours*
$399,000
Your Water Facing Oasis Awaits! Stunning Views of the Bay of Qunite (Mohawk Bay). Well Known Fishing (Ice) Spot, Directly Across from Centennial Park! Enjoy the Views from the Deck Complete w/ Privacy Shade. Family Room Provides Lots of Natural Light via Front French Patio Doors. Kitchen with Custom Wood Cabinets, Sitting Room w/ Fireplace and Side Entry Door. Main Fl Bedroom across from Full Bathroom c/w Walk-in Shower, Bluetooth Light/Fan (2022). Laminate Throughout (2018). Additional 2 BR & 1 Full Bath. Lots of Room to relax and unwind. **** EXTRAS **** Fully Fenced/ Gated Backyard feat. Garage, Covered Hot Tub. There are has 2 Natural Gas Fireplaces Providing More Than Enough Heat. S/S Fridge (2023), Stove, Laundry added (2022), Washer/Dryer incl. Ceiling Fans & Potlights (Main Fl) (id:51158)
Property Details
| MLS® Number | X8109166 |
| Property Type | Single Family |
| Parking Space Total | 6 |
About 171 Main St, Deseronto, Ontario
This For sale Property is located at 171 Main St is a Detached Single Family House, in the City of Deseronto. This Detached Single Family has a total of 3 bedroom(s), and a total of 2 bath(s) . 171 Main St has Forced air heating . This house features a Fireplace.
The Second level includes the Bedroom 2, Bedroom 3, The Main level includes the Family Room, Kitchen, Sitting Room, Bedroom, .
This Deseronto House's exterior is finished with Vinyl siding. Also included on the property is a Detached Garage
The Current price for the property located at 171 Main St, Deseronto is $399,000 and was listed on MLS on :2024-04-21 03:28:51
Building
| Bathroom Total | 2 |
| Bedrooms Above Ground | 3 |
| Bedrooms Total | 3 |
| Construction Style Attachment | Detached |
| Exterior Finish | Vinyl Siding |
| Fireplace Present | Yes |
| Heating Fuel | Natural Gas |
| Heating Type | Forced Air |
| Stories Total | 2 |
| Type | House |
Parking
| Detached Garage |
Land
| Acreage | No |
| Size Irregular | 33.01 X 132 Ft |
| Size Total Text | 33.01 X 132 Ft |
Rooms
| Level | Type | Length | Width | Dimensions |
|---|---|---|---|---|
| Second Level | Bedroom 2 | 3.5 m | 3.5 m | 3.5 m x 3.5 m |
| Second Level | Bedroom 3 | 3.5 m | 3.5 m | 3.5 m x 3.5 m |
| Main Level | Family Room | 4.6 m | 6 m | 4.6 m x 6 m |
| Main Level | Kitchen | 6.4 m | 3.6 m | 6.4 m x 3.6 m |
| Main Level | Sitting Room | 6.4 m | 3.6 m | 6.4 m x 3.6 m |
| Main Level | Bedroom | 3.5 m | 3 m | 3.5 m x 3 m |
https://www.realtor.ca/real-estate/26575182/171-main-st-deseronto
Interested?
Get More info About:171 Main St Deseronto, Mls# X8109166
