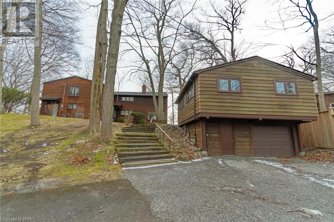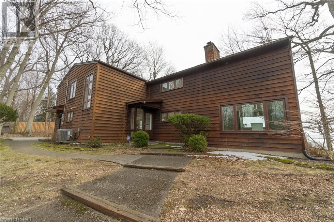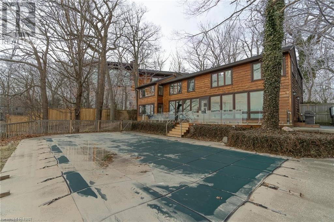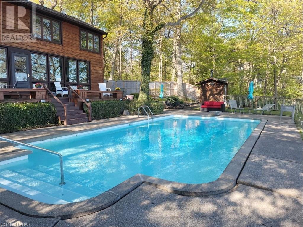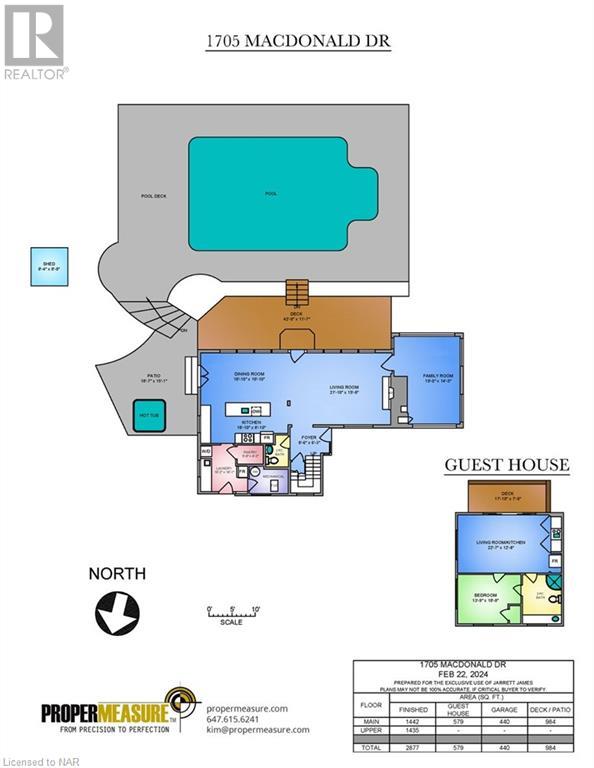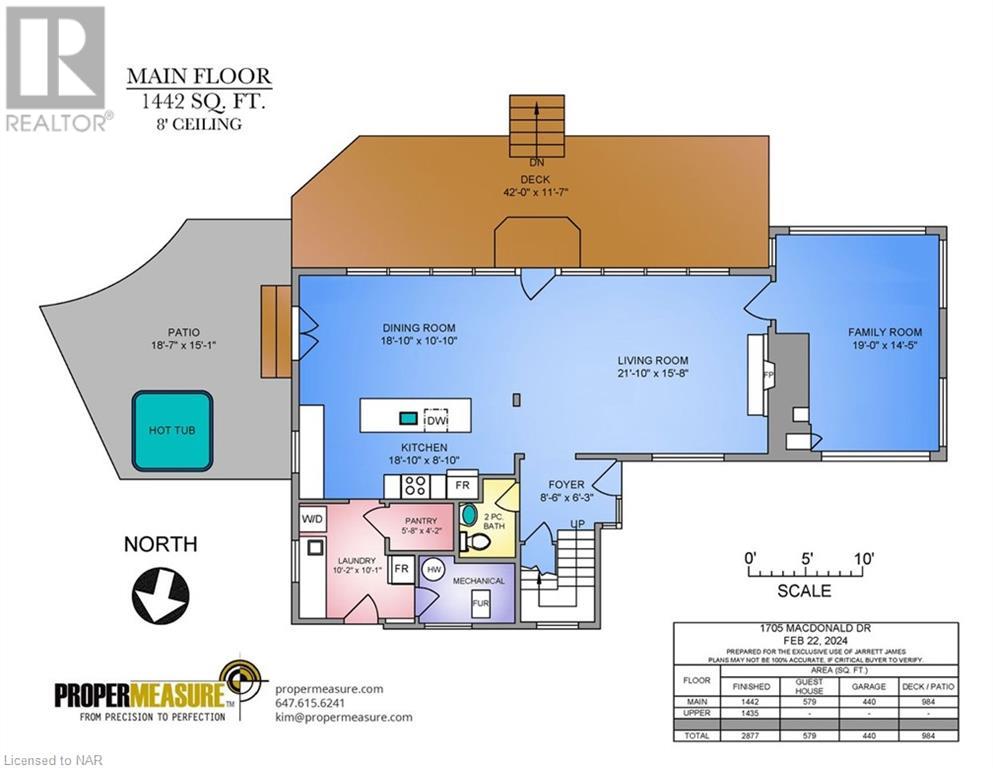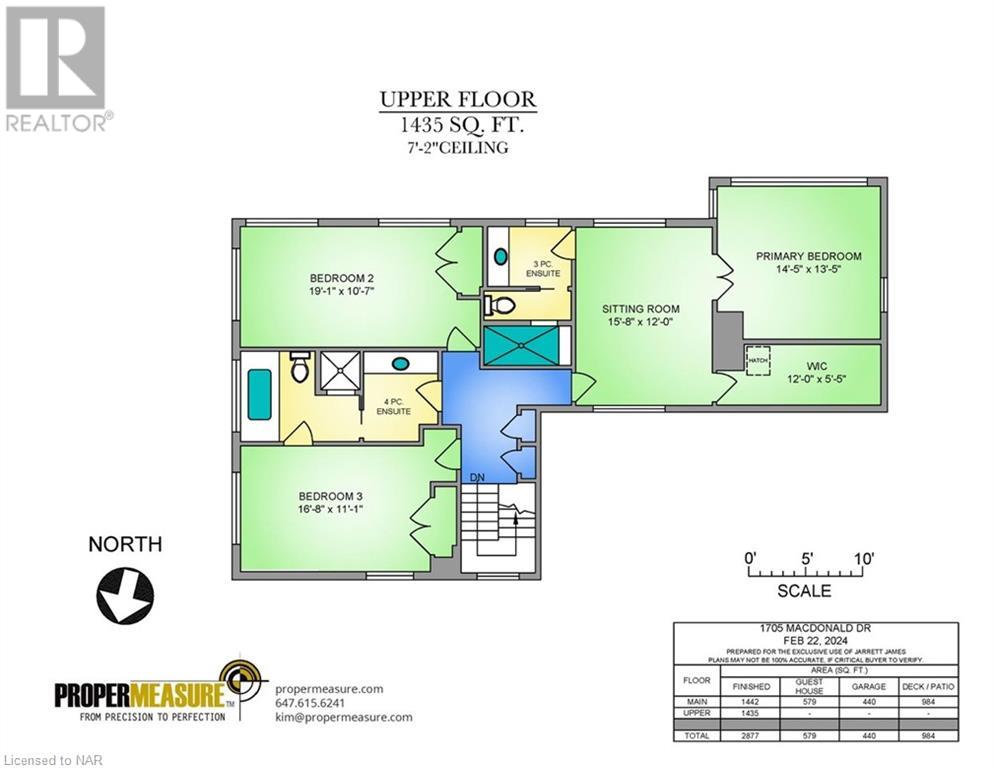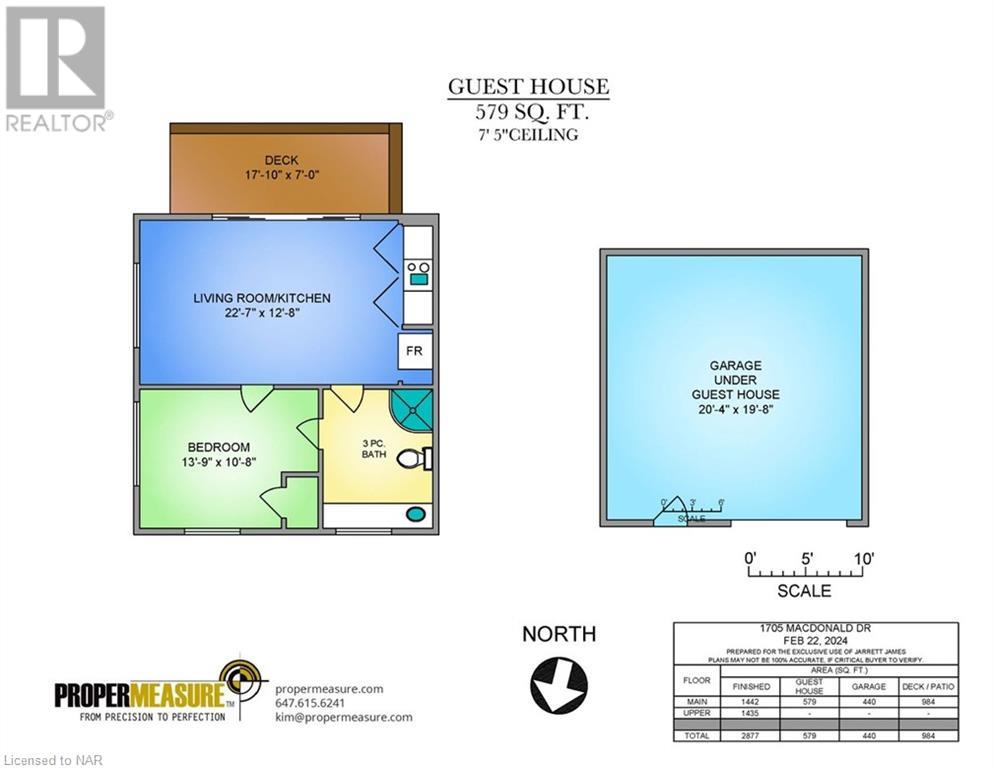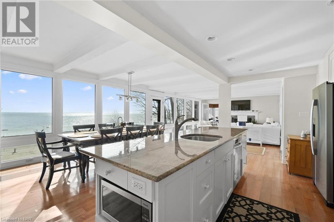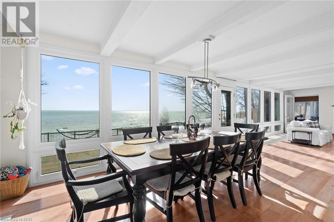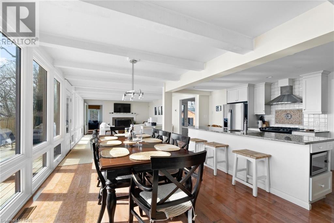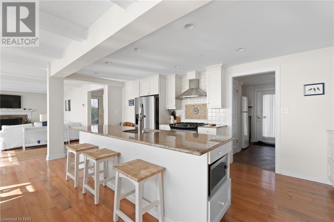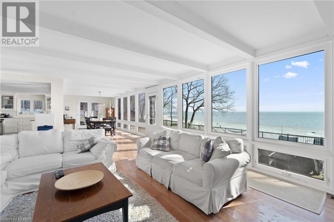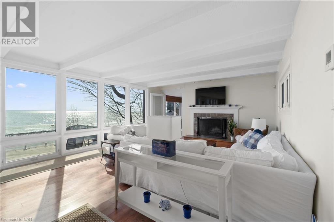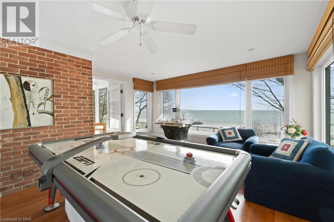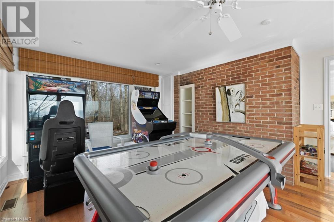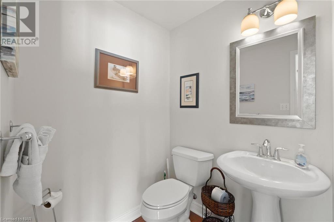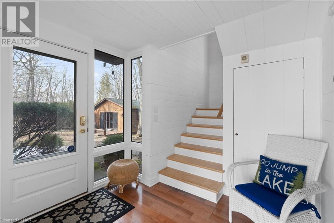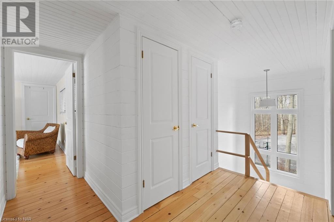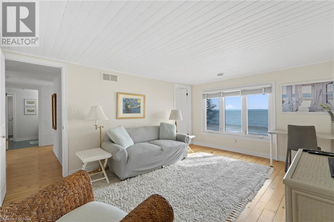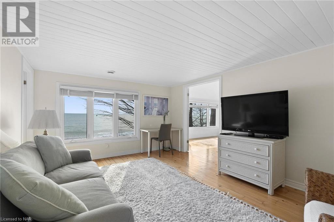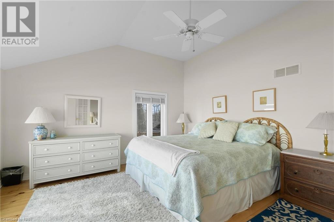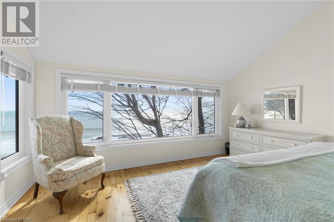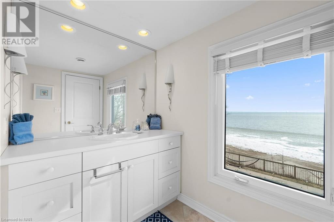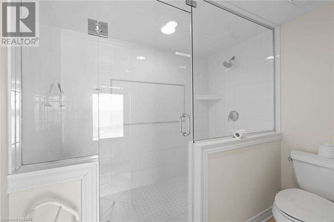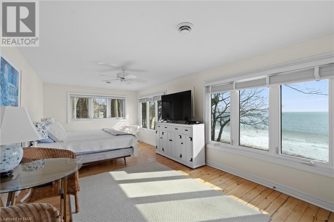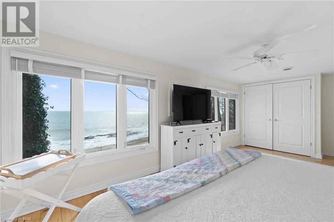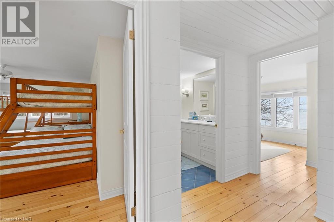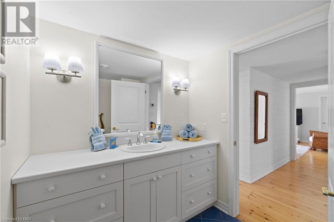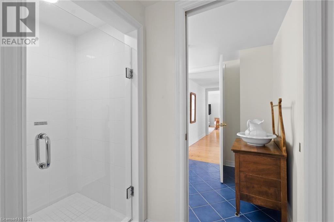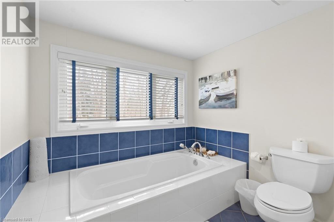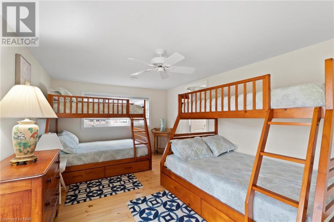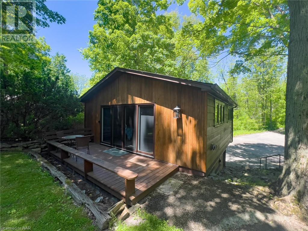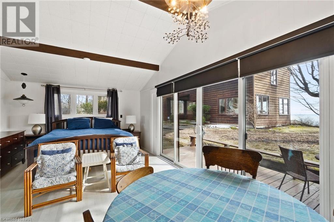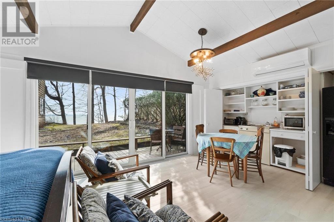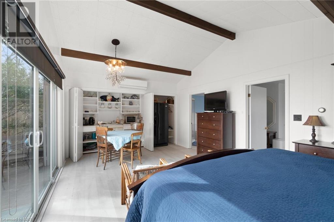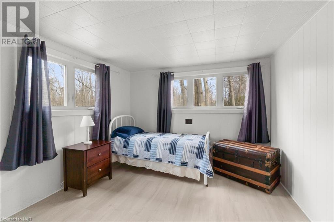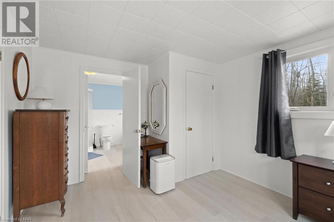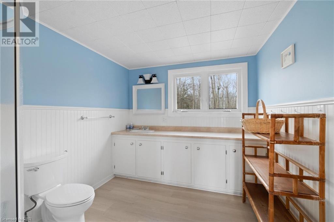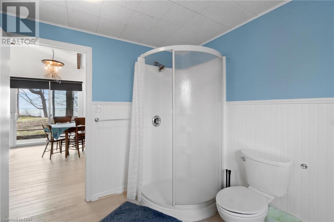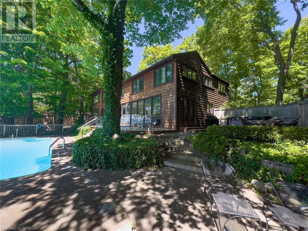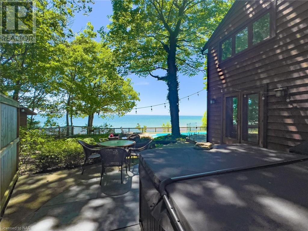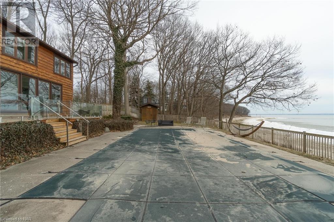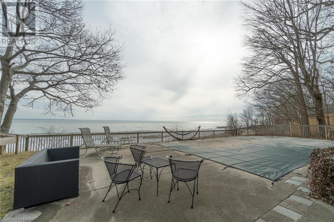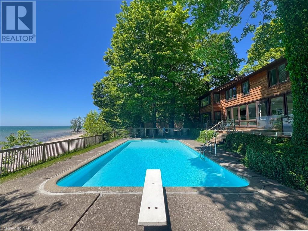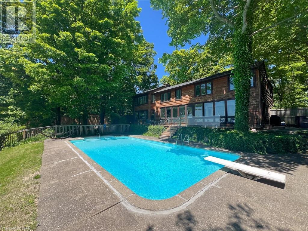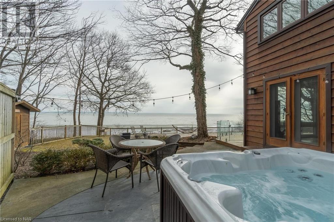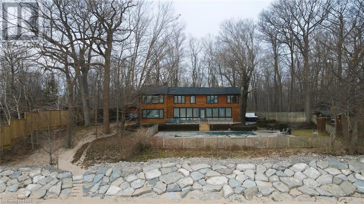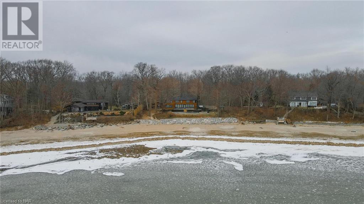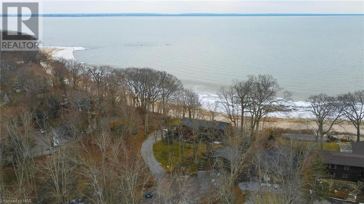1705 Macdonald Drive Fort Erie, Ontario L2A 5M4
MLS# 40536429 - Buy this house, and I'll buy Yours*
$3,699,000
Nestled on the prestigious MacDonald Dr, this exclusive residence offers a luxurious lifestyle on a private 3.3-acre lot. Boasting an open-concept kitchen, dining, and living area with wall-to-wall windows, the main level invites breathtaking views of the serene surroundings. A wood-burning fireplace adds warmth to the living room, creating a cozy ambiance. The primary suite is a haven, featuring a sitting room, walk-in closet, and ensuite bath. A detached garage hosts a 1-bedroom guest house, perfect for visitors. Marvel at the expansive lakeside deck with glass railing, leading to a pool that overlooks the 154 ft of private beachfront. The lake views are simply mesmerizing. This turn-key property comes fully furnished, excluding only a few items. Recent upgrades include a hot tub addition, glass railings around the deck, pool resurfacing, a new break wall and staircase to the beach, and a new gas water tank. The guest house boasts modern amenities with a ductless heat pump, updated water tank, and electric circuit board. Situated on a quiet and private road, this residence epitomizes the best of lakeside living. Enjoy tranquillity in an exclusive location, surrounded by trees and nature. With its impeccable features and upgrades, 1705 MacDonald Dr is not just a home; it's a statement of refined living. (id:51158)
Property Details
| MLS® Number | 40536429 |
| Property Type | Single Family |
| Amenities Near By | Golf Nearby, Marina, Schools, Shopping |
| Community Features | Quiet Area, Community Centre |
| Equipment Type | None |
| Features | Crushed Stone Driveway, Country Residential, Automatic Garage Door Opener |
| Parking Space Total | 11 |
| Pool Type | Inground Pool |
| Rental Equipment Type | None |
| Structure | Shed |
| Water Front Name | Lake Erie |
| Water Front Type | Waterfront |
About 1705 Macdonald Drive, Fort Erie, Ontario
This For sale Property is located at 1705 Macdonald Drive is a Detached Single Family House 2 Level, in the City of Fort Erie. Nearby amenities include - Golf Nearby, Marina, Schools, Shopping. This Detached Single Family has a total of 3 bedroom(s), and a total of 3 bath(s) . 1705 Macdonald Drive has Forced air heating and Central air conditioning. This house features a Fireplace.
The Second level includes the Bedroom, 4pc Bathroom, Bedroom, Full Bathroom, Sitting Room, Primary Bedroom, The Main level includes the Pantry, Laundry Room, 2pc Bathroom, Family Room, Living Room, Dining Room, Kitchen, Foyer, The Basement is Unfinished.
This Fort Erie House's exterior is finished with Wood. You'll enjoy this property in the summer with the Inground pool. Also included on the property is a Detached Garage
The Current price for the property located at 1705 Macdonald Drive, Fort Erie is $3,699,000 and was listed on MLS on :2024-04-10 14:53:20
Building
| Bathroom Total | 3 |
| Bedrooms Above Ground | 3 |
| Bedrooms Total | 3 |
| Appliances | Dishwasher, Dryer, Refrigerator, Stove, Washer, Window Coverings, Garage Door Opener, Hot Tub |
| Architectural Style | 2 Level |
| Basement Development | Unfinished |
| Basement Type | Crawl Space (unfinished) |
| Construction Material | Wood Frame |
| Construction Style Attachment | Detached |
| Cooling Type | Central Air Conditioning |
| Exterior Finish | Wood |
| Fireplace Fuel | Wood |
| Fireplace Present | Yes |
| Fireplace Total | 1 |
| Fireplace Type | Other - See Remarks |
| Fixture | Ceiling Fans |
| Foundation Type | Poured Concrete |
| Half Bath Total | 1 |
| Heating Fuel | Natural Gas |
| Heating Type | Forced Air |
| Stories Total | 2 |
| Size Interior | 2877 |
| Type | House |
| Utility Water | Municipal Water |
Parking
| Detached Garage |
Land
| Access Type | Road Access, Highway Nearby |
| Acreage | Yes |
| Land Amenities | Golf Nearby, Marina, Schools, Shopping |
| Landscape Features | Lawn Sprinkler |
| Sewer | Septic System |
| Size Depth | 909 Ft |
| Size Frontage | 156 Ft |
| Size Irregular | 3.323 |
| Size Total | 3.323 Ac|2 - 4.99 Acres |
| Size Total Text | 3.323 Ac|2 - 4.99 Acres |
| Surface Water | Lake |
| Zoning Description | Ec, H, Wrr |
Rooms
| Level | Type | Length | Width | Dimensions |
|---|---|---|---|---|
| Second Level | Bedroom | 16'8'' x 11'1'' | ||
| Second Level | 4pc Bathroom | Measurements not available | ||
| Second Level | Bedroom | 19'1'' x 10'7'' | ||
| Second Level | Full Bathroom | Measurements not available | ||
| Second Level | Sitting Room | 15'8'' x 12' | ||
| Second Level | Primary Bedroom | 14'5'' x 13'5'' | ||
| Main Level | Pantry | 5'8'' x 4'2'' | ||
| Main Level | Laundry Room | 10'2'' x 10'1'' | ||
| Main Level | 2pc Bathroom | Measurements not available | ||
| Main Level | Family Room | 19'0'' x 14'5'' | ||
| Main Level | Living Room | 21'10'' x 15'8'' | ||
| Main Level | Dining Room | 18'10'' x 10'10'' | ||
| Main Level | Kitchen | 18'10'' x 8'10'' | ||
| Main Level | Foyer | 8'6'' x 6'3'' |
https://www.realtor.ca/real-estate/26574247/1705-macdonald-drive-fort-erie
Interested?
Get More info About:1705 Macdonald Drive Fort Erie, Mls# 40536429
