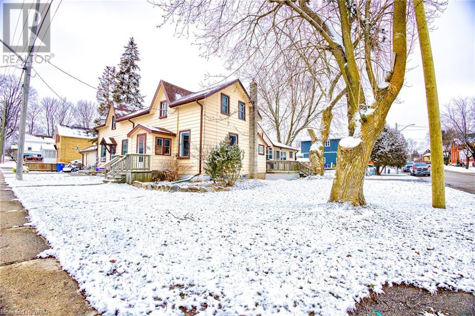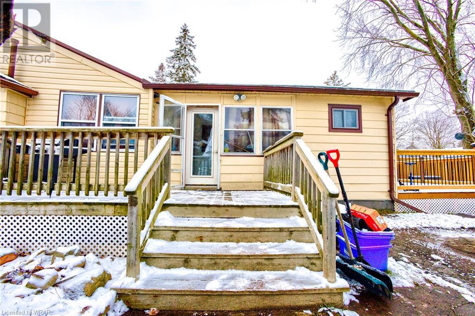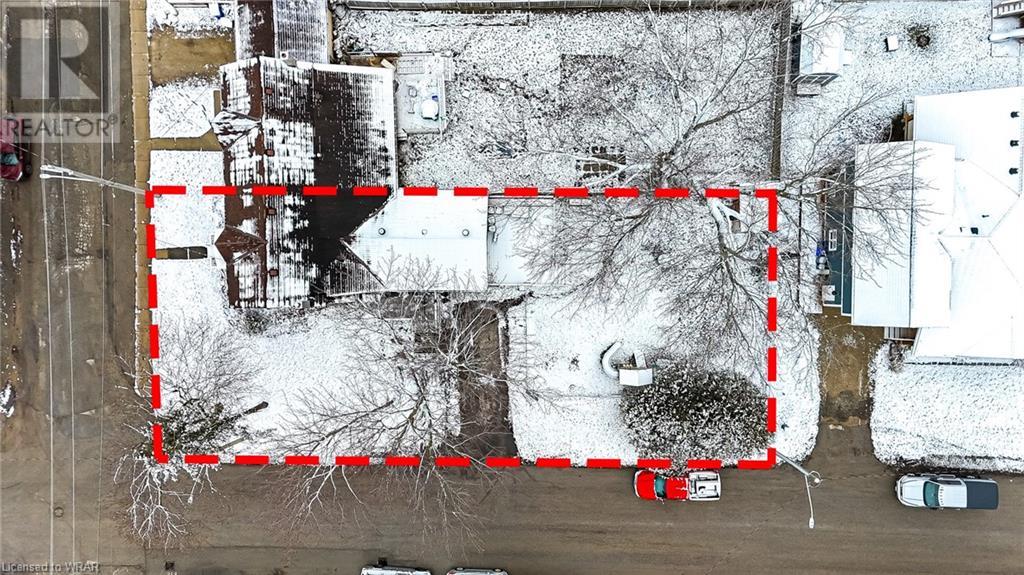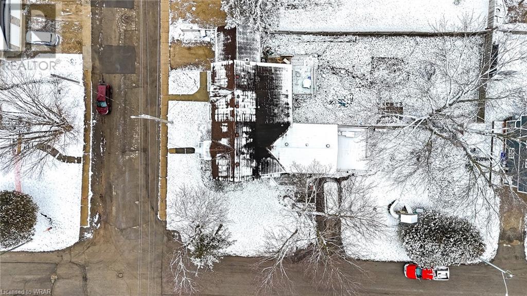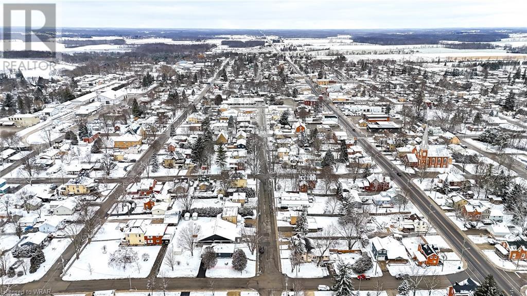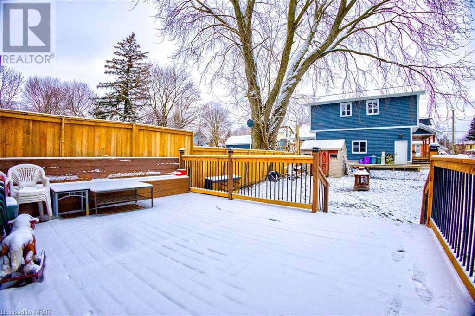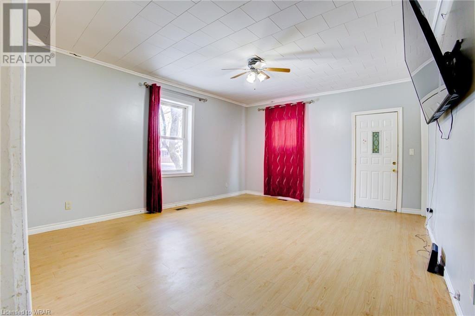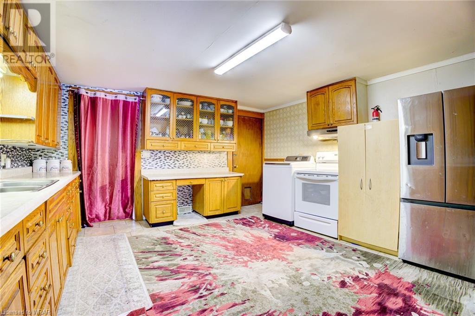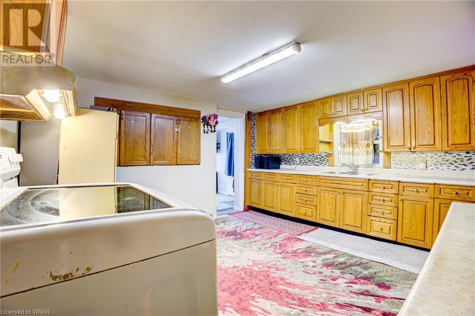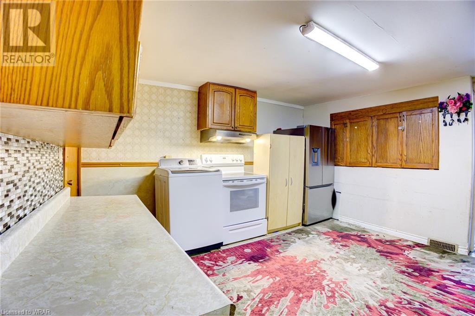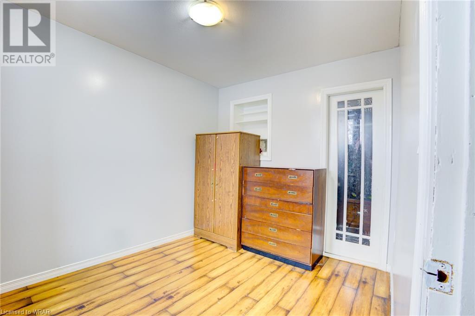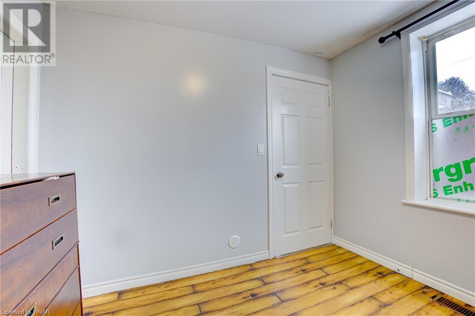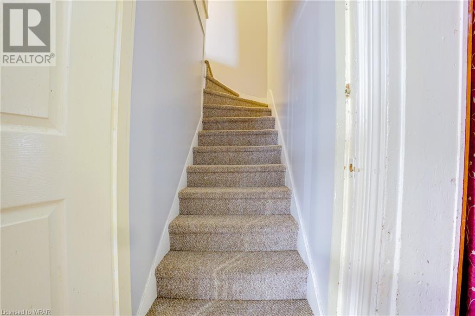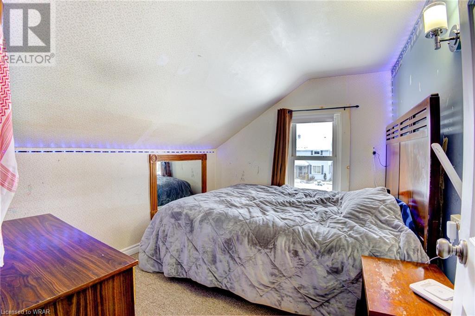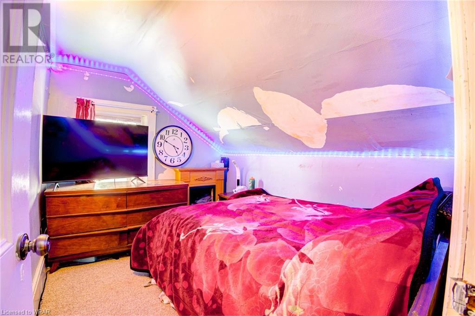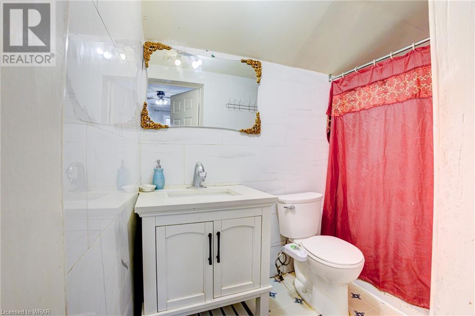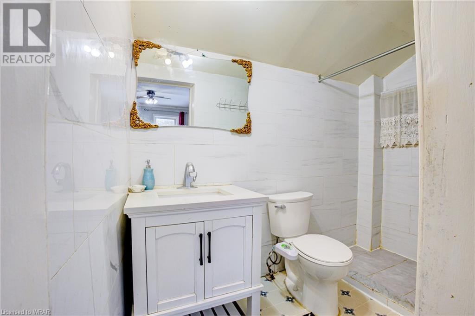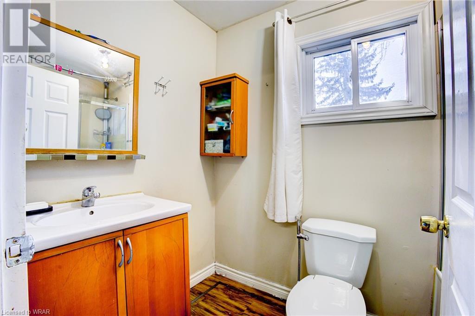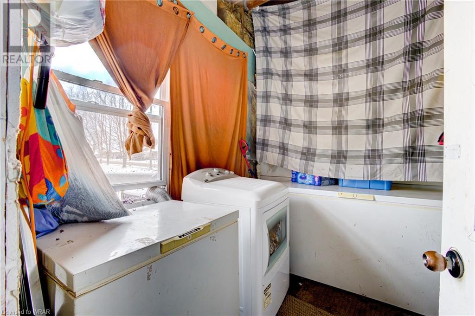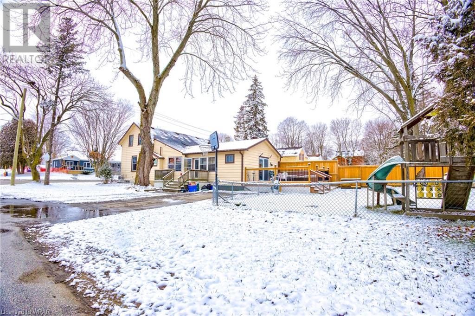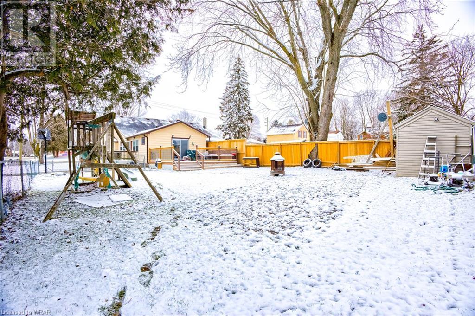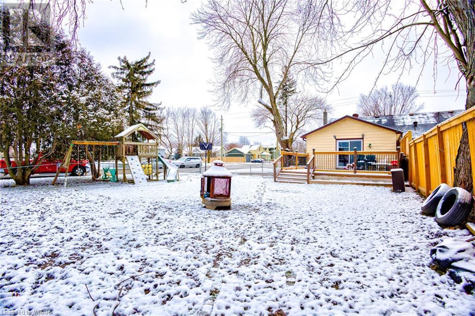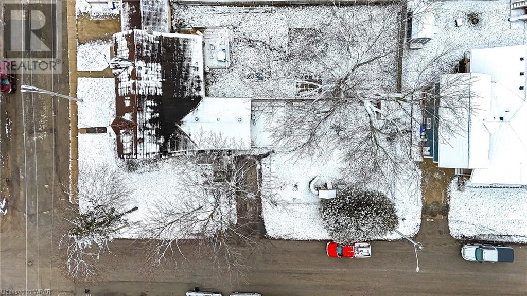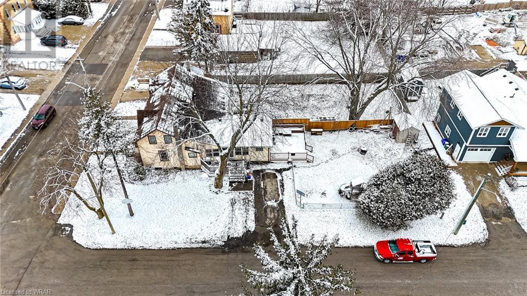169 Webb Street Harriston, Ontario N0G 1Z0
MLS# 40526205 - Buy this house, and I'll buy Yours*
$199,000
Welcome investors and FTHBs to this corner semi-detached house. in the heart of lovely town of Harriston. The house is close to the main road Elora St S. When you enter the house you will be welcomed with a spacious family room and a full bathroom attached to it. on the left side you will enter a massive kitchen where you can enter the basement crawl space from a back door , then a 2nd living room or dining room. This room is also attached to the 2nd full bathroom. on 2nd storey, you will get a massive family area with another 2 bedrooms. Book your showing Now! (id:51158)
Property Details
| MLS® Number | 40526205 |
| Property Type | Single Family |
| Amenities Near By | Schools, Shopping |
| Community Features | Quiet Area |
| Equipment Type | Water Heater |
| Features | Crushed Stone Driveway |
| Parking Space Total | 2 |
| Pool Type | Pool |
| Rental Equipment Type | Water Heater |
About 169 Webb Street, Harriston, Ontario
This For sale Property is located at 169 Webb Street is a Semi-detached Single Family House, in the City of Harriston. Nearby amenities include - Schools, Shopping. This Semi-detached Single Family has a total of 3 bedroom(s), and a total of 2 bath(s) . 169 Webb Street has Forced air heating and None. This house features a Fireplace.
The Second level includes the Bedroom, Bedroom, Family Room, The Main level includes the 4pc Bathroom, Bonus Room, 4pc Bathroom, Bedroom, Living Room, Kitchen, Family Room, The Basement is Unfinished.
This Harriston House's exterior is finished with Vinyl siding. You'll enjoy this property in the summer with the Pool. Also included on the property is a None
The Current price for the property located at 169 Webb Street, Harriston is $199,000 and was listed on MLS on :2024-04-22 13:20:35
Building
| Bathroom Total | 2 |
| Bedrooms Above Ground | 3 |
| Bedrooms Total | 3 |
| Appliances | Dryer, Refrigerator, Stove, Washer |
| Basement Development | Unfinished |
| Basement Type | Crawl Space (unfinished) |
| Constructed Date | 1890 |
| Construction Style Attachment | Semi-detached |
| Cooling Type | None |
| Exterior Finish | Vinyl Siding |
| Foundation Type | Stone |
| Heating Fuel | Natural Gas |
| Heating Type | Forced Air |
| Stories Total | 2 |
| Size Interior | 1511 |
| Type | House |
| Utility Water | Municipal Water |
Parking
| None |
Land
| Access Type | Highway Access |
| Acreage | No |
| Land Amenities | Schools, Shopping |
| Sewer | Municipal Sewage System |
| Size Depth | 132 Ft |
| Size Frontage | 41 Ft |
| Size Total Text | Under 1/2 Acre |
| Zoning Description | Res |
Rooms
| Level | Type | Length | Width | Dimensions |
|---|---|---|---|---|
| Second Level | Bedroom | 9'9'' x 8'4'' | ||
| Second Level | Bedroom | 9'9'' x 7'8'' | ||
| Second Level | Family Room | 12'10'' x 13'6'' | ||
| Main Level | 4pc Bathroom | 10'6'' x 8'4'' | ||
| Main Level | Bonus Room | 28'0'' x 5'0'' | ||
| Main Level | 4pc Bathroom | 10'6'' x 8'4'' | ||
| Main Level | Bedroom | 10'6'' x 8'4'' | ||
| Main Level | Living Room | 16'6'' x 13'10'' | ||
| Main Level | Kitchen | 14'0'' x 13'6'' | ||
| Main Level | Family Room | 18'0'' x 14'0'' |
https://www.realtor.ca/real-estate/26389359/169-webb-street-harriston
Interested?
Get More info About:169 Webb Street Harriston, Mls# 40526205


