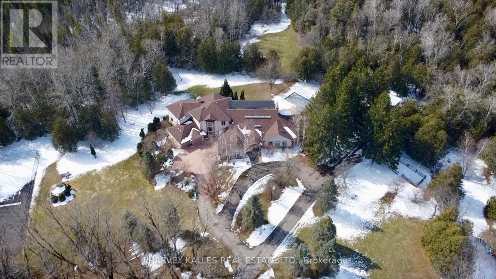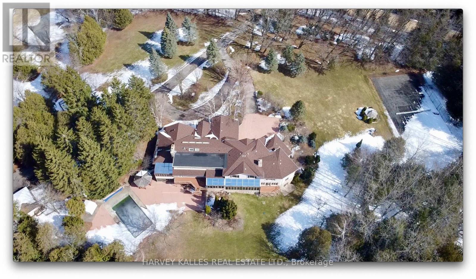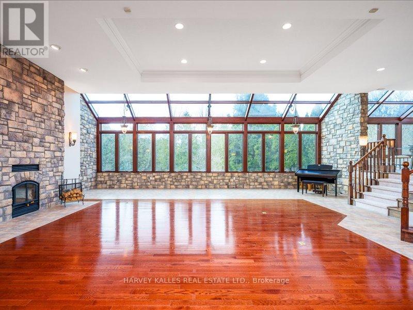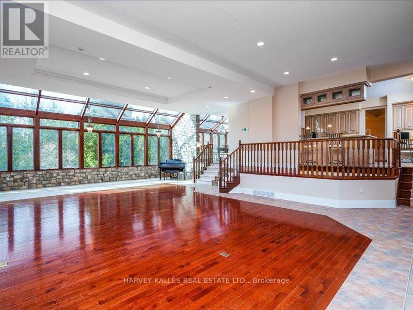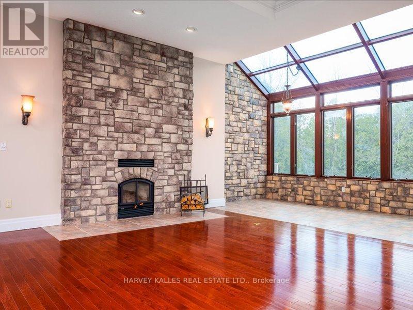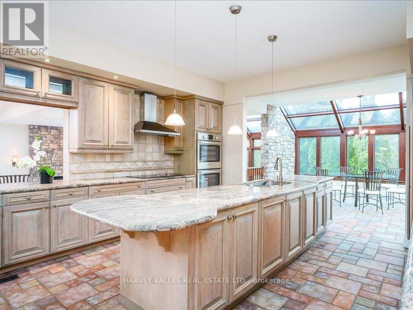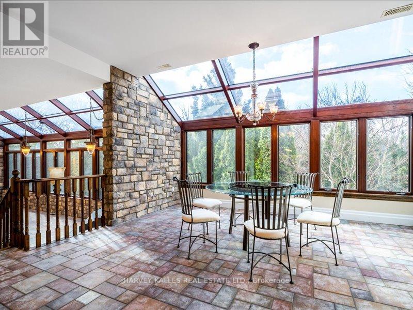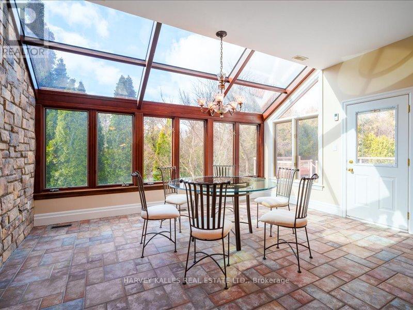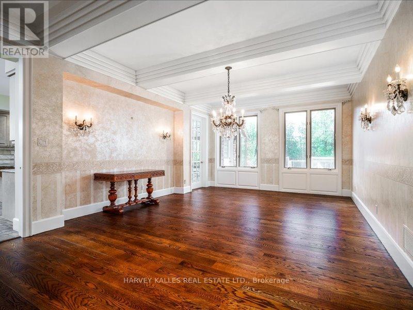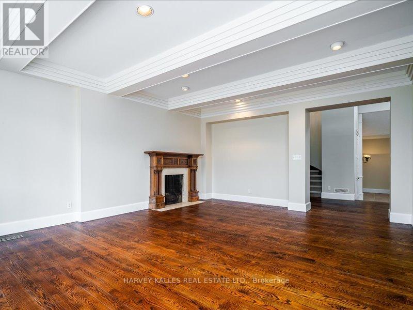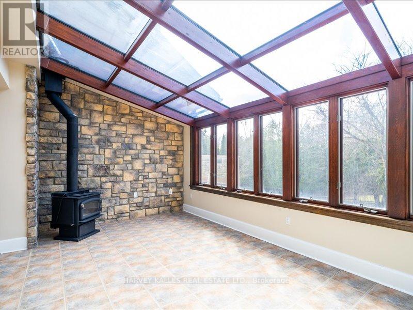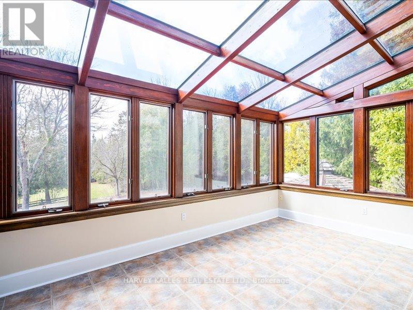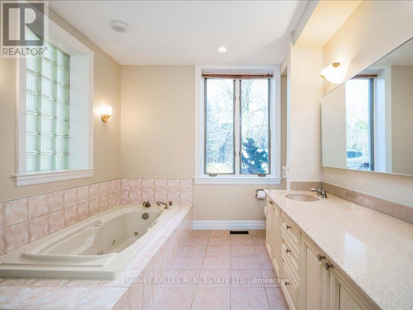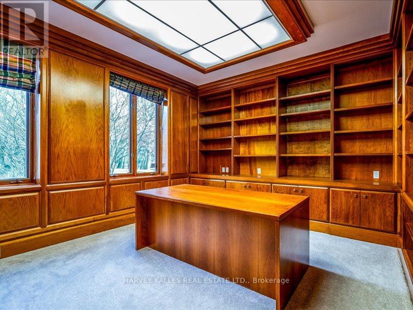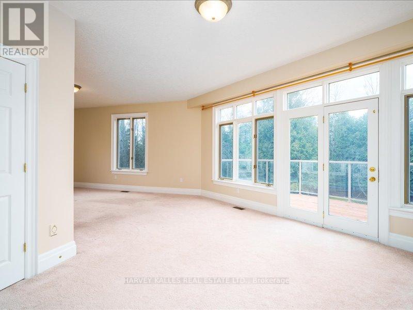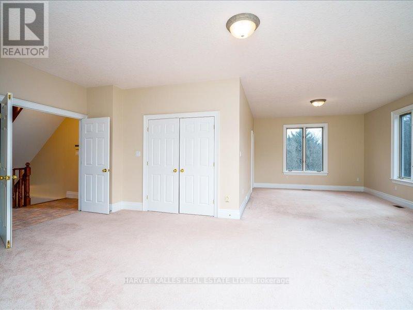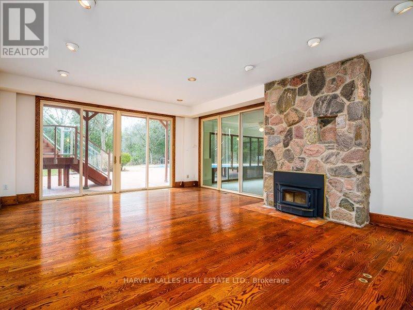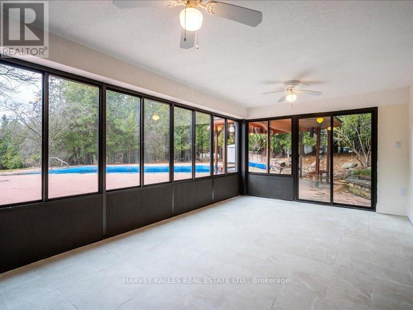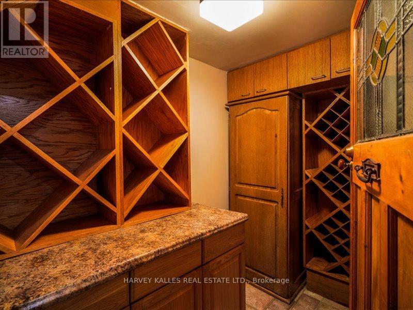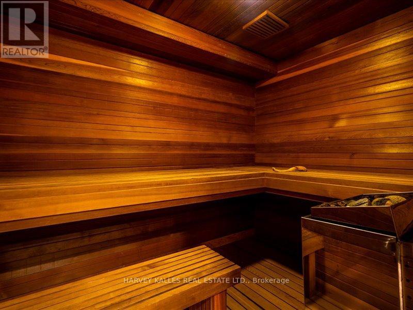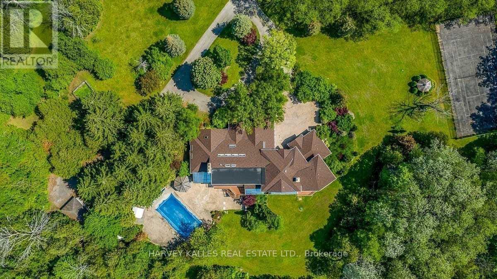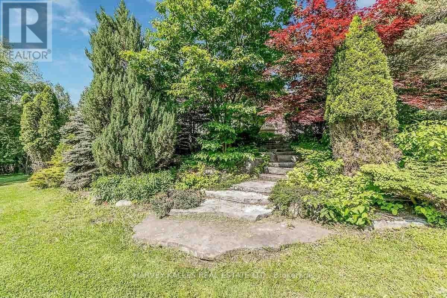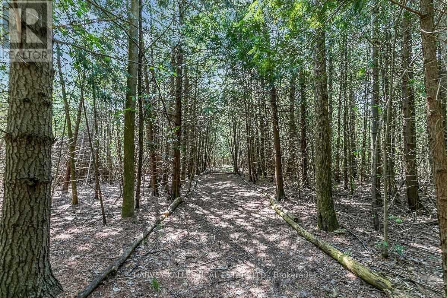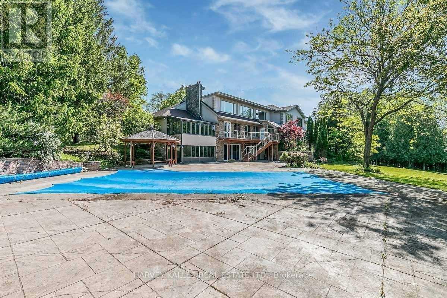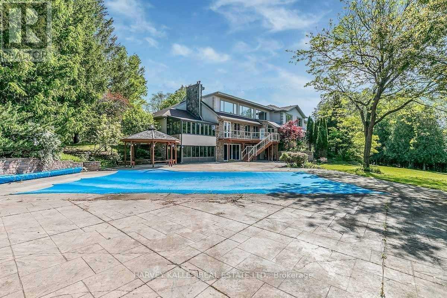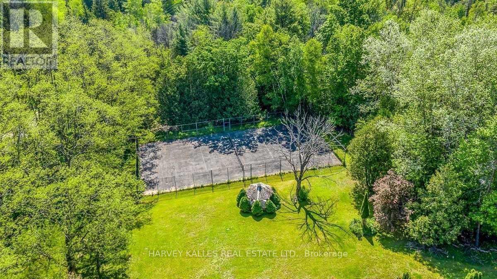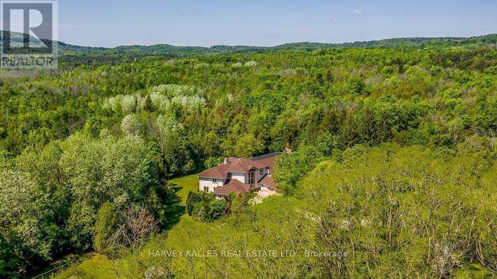16866 Mclaughlin Rd Caledon, Ontario L7K 1T4
MLS# W8172588 - Buy this house, and I'll buy Yours*
$5,995,000
STORIED PROVENANCE OF BOTH CANADIAN AND GLOBAL ESTABLISHMENTS. CURRENT OWNERS RELUCTANTLY PASSING ON THE BATON BY DUE TO PREFERENCE OF RETIRING IN WARMER CLIMES. UNDERSTATED GATED COUNTRY ESTATE WITH CLASSIC LINES, IN BUCOLIC SETTING WITH TENNIS COURT AND SALTWATER POOL ON 62 ACRES. THE CURRENT OWNERS DOUBLED THE INTERIOR SIZE TO 12,374 SF + OF GLEAMING HARDWOOD FLOORS, SOARING CEILINGS, FIREPLACE AND WALL-TO-WALL GLASS ATRIUM OVERLOOKING VERDANT GREEN SPACE. OVER 1 KM OF TRAILS WITH BOTH BLACK CREEK AND CREDIT RIVER COURSING THROUGH THE Property. PERFECT FOR A PRIVATE OASIS, WORK-AT-HOME IN THE PANELED STUDY OR ENTERTAIN. ADDED FEATURES SUCH AS SAUNA, CEDAR CLOSET AND TEMPERATURE-CONTROLLED WINE CELLAR PROVIDES A YEAR-ROUND SELF-CONTAINED RETREAT. RECENTLY UPDATED AND METICULOUSLY MAINTAINED BY STAFF THAT MAY CONTINUE. Subject Property is nestled in an enclave where who's who of Canadian notables and establishment spent their weekends. In addition to fine dining and spa like the Millcroft Inn and Terra Cotta, it has the feel of a very distinguished old money zeitgeist with blue blood activities at the Caledon Trout Club (c. 1901 ""Outdoor Refined) such as fly fishing, shooting range and such. (id:51158)
Property Details
| MLS® Number | W8172588 |
| Property Type | Single Family |
| Community Name | Rural Caledon |
| Features | Rolling, Conservation/green Belt |
| Parking Space Total | 22 |
| Pool Type | Inground Pool |
| Water Front Type | Waterfront |
About 16866 Mclaughlin Rd, Caledon, Ontario
This For sale Property is located at 16866 Mclaughlin Rd is a Detached Single Family House set in the community of Rural Caledon, in the City of Caledon. This Detached Single Family has a total of 9 bedroom(s), and a total of 11 bath(s) . 16866 Mclaughlin Rd has Forced air heating and Central air conditioning. This house features a Fireplace.
The Second level includes the Bedroom 3, Bedroom 4, Bedroom 5, Bedroom, Bedroom, The Main level includes the Dining Room, Great Room, Kitchen, Primary Bedroom, Study, Primary Bedroom, The Basement is Finished and features a Separate entrance, Walk out.
This Caledon House's exterior is finished with Stone, Stucco. You'll enjoy this property in the summer with the Inground pool. Also included on the property is a Attached Garage
The Current price for the property located at 16866 Mclaughlin Rd, Caledon is $5,995,000 and was listed on MLS on :2024-04-12 01:27:20
Building
| Bathroom Total | 11 |
| Bedrooms Above Ground | 7 |
| Bedrooms Below Ground | 2 |
| Bedrooms Total | 9 |
| Basement Development | Finished |
| Basement Features | Separate Entrance, Walk Out |
| Basement Type | N/a (finished) |
| Construction Style Attachment | Detached |
| Cooling Type | Central Air Conditioning |
| Exterior Finish | Stone, Stucco |
| Fireplace Present | Yes |
| Heating Fuel | Propane |
| Heating Type | Forced Air |
| Stories Total | 2 |
| Type | House |
Parking
| Attached Garage |
Land
| Acreage | Yes |
| Sewer | Septic System |
| Size Irregular | 61.62 Acre ; 61.62 Acres |
| Size Total Text | 61.62 Acre ; 61.62 Acres|50 - 100 Acres |
| Surface Water | River/stream |
Rooms
| Level | Type | Length | Width | Dimensions |
|---|---|---|---|---|
| Second Level | Bedroom 3 | 6 m | 4.58 m | 6 m x 4.58 m |
| Second Level | Bedroom 4 | 6 m | 4.3 m | 6 m x 4.3 m |
| Second Level | Bedroom 5 | 4.7 m | 4.14 m | 4.7 m x 4.14 m |
| Second Level | Bedroom | 6.8 m | 4.77 m | 6.8 m x 4.77 m |
| Second Level | Bedroom | 6.24 m | 5 m | 6.24 m x 5 m |
| Main Level | Dining Room | 4.58 m | 6.2 m | 4.58 m x 6.2 m |
| Main Level | Great Room | 12.1 m | 7.04 m | 12.1 m x 7.04 m |
| Main Level | Kitchen | 12.84 m | 4.43 m | 12.84 m x 4.43 m |
| Main Level | Primary Bedroom | 7.52 m | 6.6 m | 7.52 m x 6.6 m |
| Main Level | Study | 4.75 m | 3.65 m | 4.75 m x 3.65 m |
| Main Level | Primary Bedroom | 11.34 m | 3.9 m | 11.34 m x 3.9 m |
Utilities
| Electricity | Installed |
https://www.realtor.ca/real-estate/26666935/16866-mclaughlin-rd-caledon-rural-caledon
Interested?
Get More info About:16866 Mclaughlin Rd Caledon, Mls# W8172588
