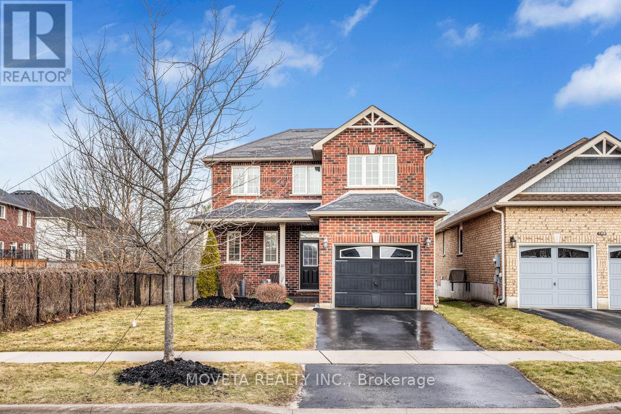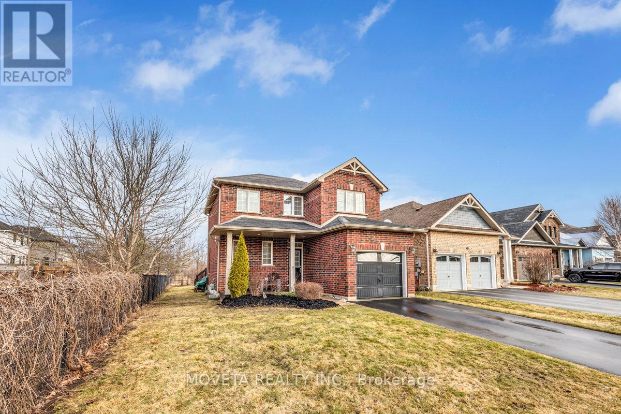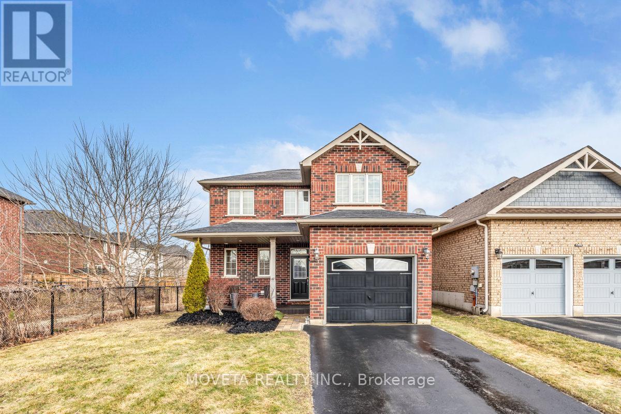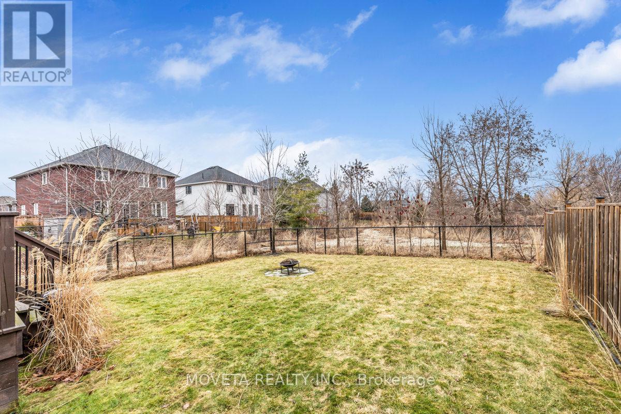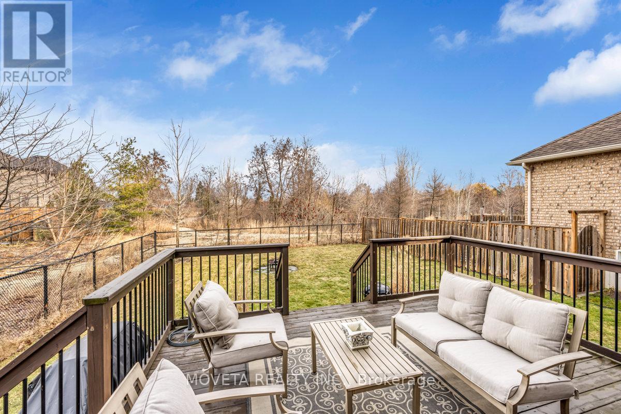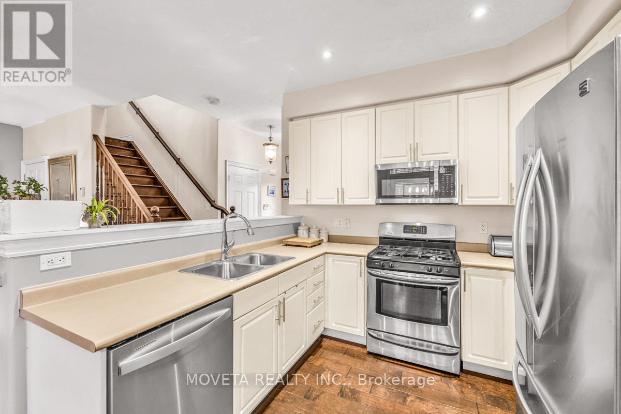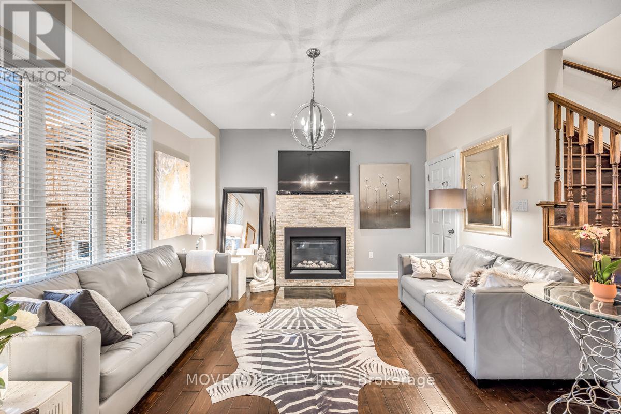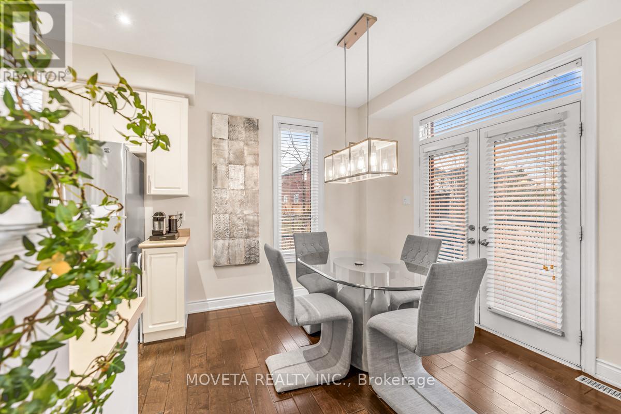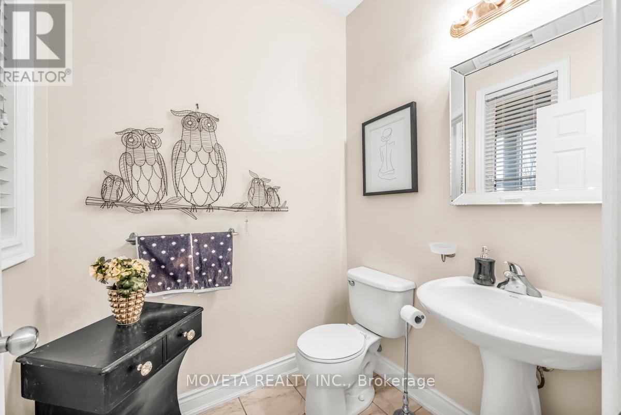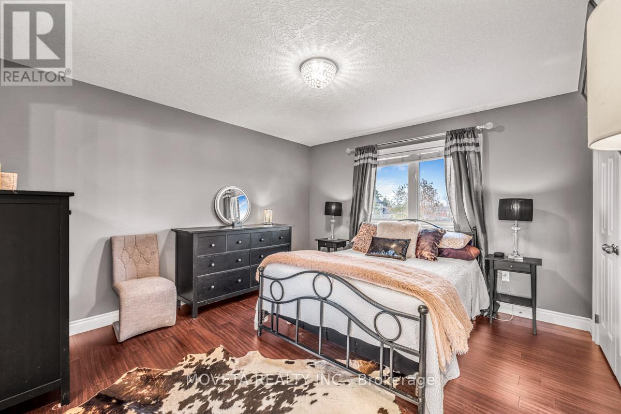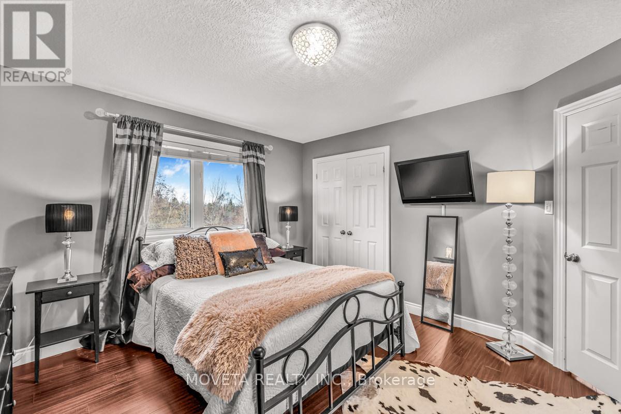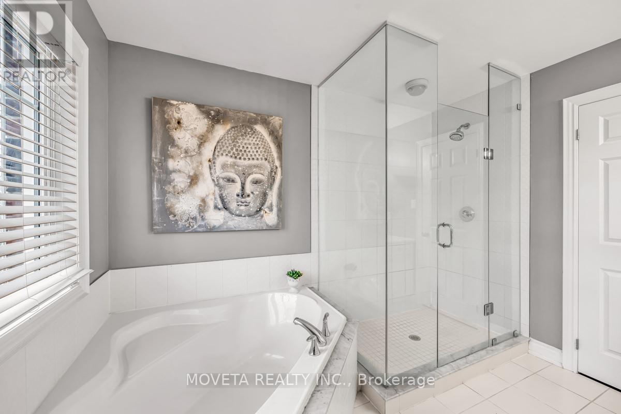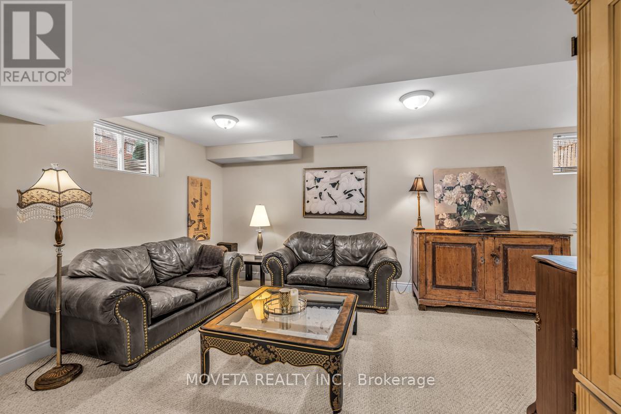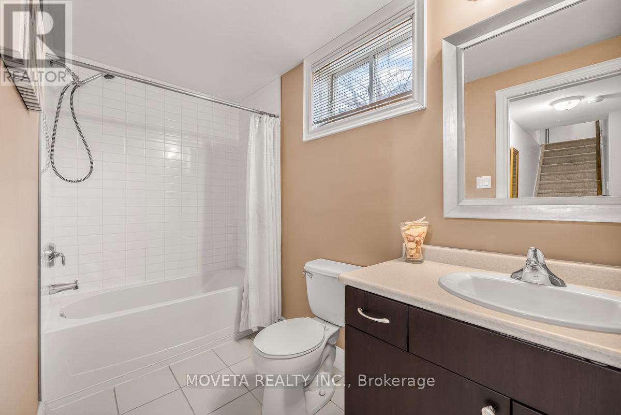167 Findlay Dr Collingwood, Ontario L9Y 0H4
MLS# S8102502 - Buy this house, and I'll buy Yours*
$799,000
Beautiful detached home in coveted Mountain Croft Community! This magical property must be seen to be appreciated. Absolutely stunning premium lot that backs onto a gorgeous pond and serene greenspace. Inside you'll be greeted with hardwood flooring through-out, spacious living room with gas fireplace, large flowing kitchen and a dining room with a walk-out to a sun filled deck. Large Principle rooms, Ensuite privilege in Primary Bedroom. Finished basement complete with 4 Piece Bathroom. Built in Garage for your toys and beautifully landscaped front yard. This is the one! Show's 10/10. **** EXTRAS **** Spectacular lot backing onto pond and greenspace. Fantastic privacy, a true nature lovers paradise! Steps to Park, Minutes away from Ski Hills and all that Collingwood has to offer. (id:51158)
Property Details
| MLS® Number | S8102502 |
| Property Type | Single Family |
| Community Name | Collingwood |
| Amenities Near By | Park, Schools, Ski Area |
| Parking Space Total | 2 |
About 167 Findlay Dr, Collingwood, Ontario
This For sale Property is located at 167 Findlay Dr is a Detached Single Family House set in the community of Collingwood, in the City of Collingwood. Nearby amenities include - Park, Schools, Ski area. This Detached Single Family has a total of 4 bedroom(s), and a total of 3 bath(s) . 167 Findlay Dr has Forced air heating and Central air conditioning. This house features a Fireplace.
The Second level includes the Bedroom, Bedroom 2, Bedroom 3, Office, The Basement includes the Den, Bedroom 4, Laundry Room, The Main level includes the Kitchen, Dining Room, Living Room, Foyer, The Basement is Finished.
This Collingwood House's exterior is finished with Brick. Also included on the property is a Attached Garage
The Current price for the property located at 167 Findlay Dr, Collingwood is $799,000 and was listed on MLS on :2024-04-04 19:25:39
Building
| Bathroom Total | 3 |
| Bedrooms Above Ground | 3 |
| Bedrooms Below Ground | 1 |
| Bedrooms Total | 4 |
| Basement Development | Finished |
| Basement Type | N/a (finished) |
| Construction Style Attachment | Detached |
| Cooling Type | Central Air Conditioning |
| Exterior Finish | Brick |
| Fireplace Present | Yes |
| Heating Fuel | Natural Gas |
| Heating Type | Forced Air |
| Stories Total | 2 |
| Type | House |
Parking
| Attached Garage |
Land
| Acreage | No |
| Land Amenities | Park, Schools, Ski Area |
| Size Irregular | 41.54 X 115.98 Ft |
| Size Total Text | 41.54 X 115.98 Ft |
| Surface Water | Lake/pond |
Rooms
| Level | Type | Length | Width | Dimensions |
|---|---|---|---|---|
| Second Level | Bedroom | 4.07 m | 3.78 m | 4.07 m x 3.78 m |
| Second Level | Bedroom 2 | 3.18 m | 3.05 m | 3.18 m x 3.05 m |
| Second Level | Bedroom 3 | 3.15 m | 3.05 m | 3.15 m x 3.05 m |
| Second Level | Office | 1.88 m | 1.68 m | 1.88 m x 1.68 m |
| Basement | Den | 4.64 m | 4 m | 4.64 m x 4 m |
| Basement | Bedroom 4 | 3.05 m | 2.44 m | 3.05 m x 2.44 m |
| Basement | Laundry Room | 2.52 m | 1.86 m | 2.52 m x 1.86 m |
| Main Level | Kitchen | 3.02 m | 2.76 m | 3.02 m x 2.76 m |
| Main Level | Dining Room | 3.02 m | 2.82 m | 3.02 m x 2.82 m |
| Main Level | Living Room | 4.76 m | 4.24 m | 4.76 m x 4.24 m |
| Main Level | Foyer | 2.75 m | 1.24 m | 2.75 m x 1.24 m |
Utilities
| Sewer | Installed |
| Natural Gas | Installed |
| Electricity | Installed |
| Cable | Available |
https://www.realtor.ca/real-estate/26565255/167-findlay-dr-collingwood-collingwood
Interested?
Get More info About:167 Findlay Dr Collingwood, Mls# S8102502
