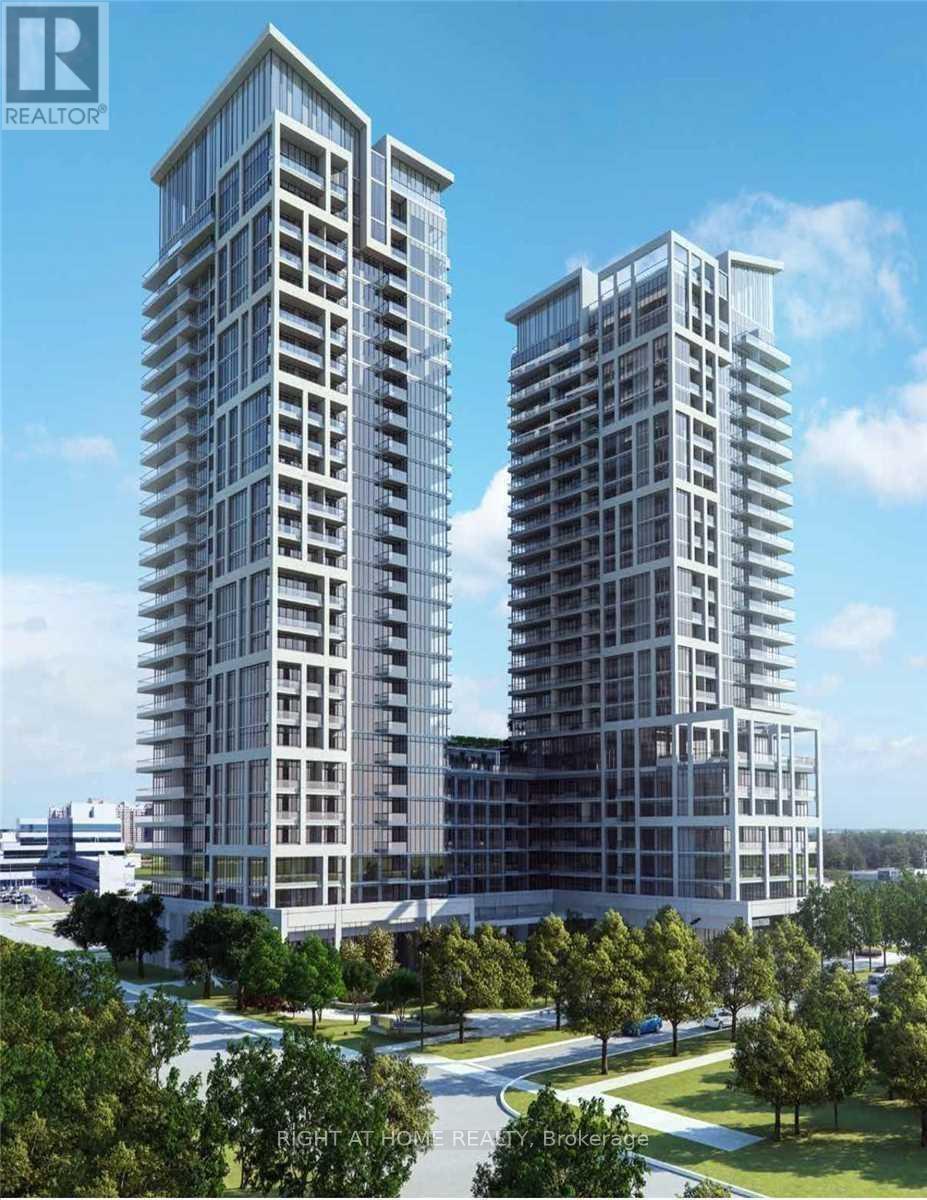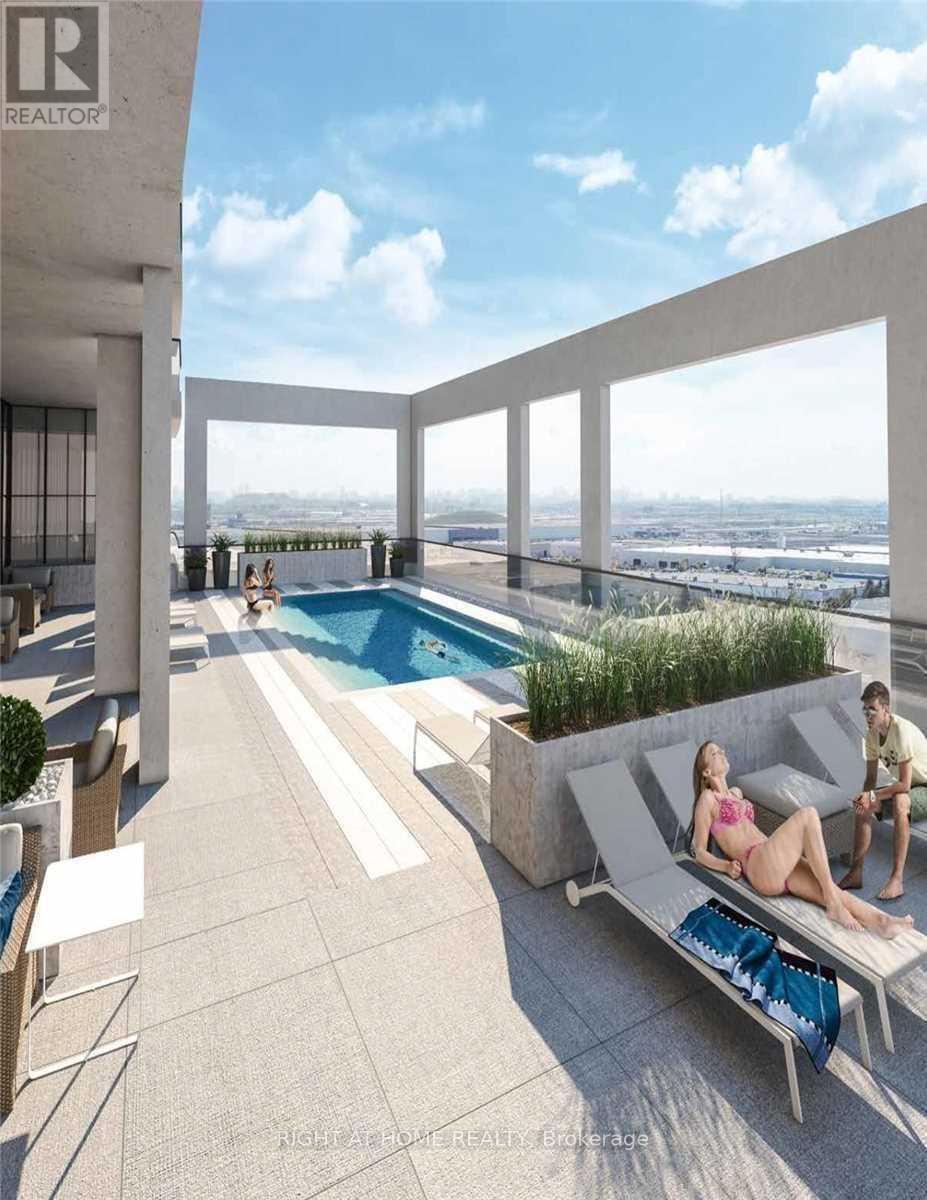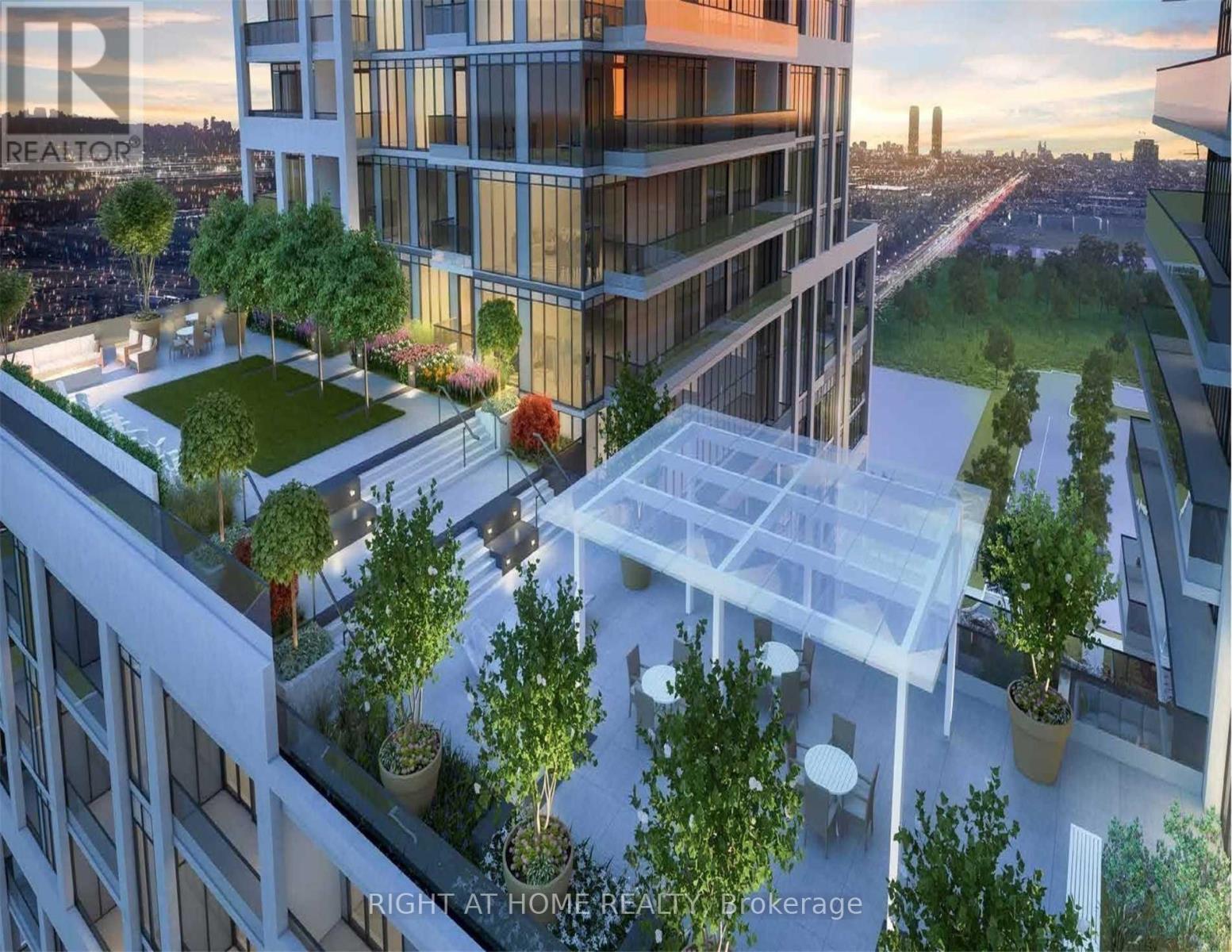#1604 -8960 Jane St N Vaughan, Ontario L4K 2M9
MLS# N8008180 - Buy this house, and I'll buy Yours*
$659,000Maintenance,
$390 Monthly
Maintenance,
$390 MonthlyCharisma Condos Phase 2 North Tower Assignment. Gorgeous CORNER unit with exposure to north-east.1 Bedroom Condo + Den With window + 2 bathrooms.Den has window can be used like 2nd bedroom. 682 Sq.ft + 132 Sq.ft Balcony! Open Concept Layout With 9ft Ceilings & Floor To Ceiling Window.living/dining room has w/out to balcony+floor to ceiling window at another wall.Kitchen Boasting Quartz Counter Tops, S/S Appliances! Rooftop Terrace, Outdoor Pool, Gym,Theater Room, Party Room & More. In The Heart Of Vaughan At Jane & Rutherford Next To Vm Mall.Interim closing March17,2025. **** EXTRAS **** Steps To Vaughan Mills, Transit, Canada's Wonderland,hwy 400/407, Cortelluci Hospital & Vaughan Metropolitan Centre! 1 Parking, 1 Bicycle Locker (id:51158)
Property Details
| MLS® Number | N8008180 |
| Property Type | Single Family |
| Community Name | Concord |
| Features | Balcony |
| Parking Space Total | 1 |
About #1604 -8960 Jane St N, Vaughan, Ontario
This For sale Property is located at #1604 -8960 Jane St N Single Family Apartment set in the community of Concord, in the City of Vaughan Single Family has a total of 2 bedroom(s), and a total of 2 bath(s) . #1604 -8960 Jane St N has Forced air heating and Central air conditioning. This house features a Fireplace.
The Main level includes the Living Room, Dining Room, Kitchen, Primary Bedroom, Den, Foyer, .
This Vaughan Apartment's exterior is finished with Concrete
The Current price for the property located at #1604 -8960 Jane St N, Vaughan is $659,000
Maintenance,
$390 MonthlyBuilding
| Bathroom Total | 2 |
| Bedrooms Above Ground | 1 |
| Bedrooms Below Ground | 1 |
| Bedrooms Total | 2 |
| Amenities | Storage - Locker |
| Cooling Type | Central Air Conditioning |
| Exterior Finish | Concrete |
| Heating Fuel | Natural Gas |
| Heating Type | Forced Air |
| Type | Apartment |
Land
| Acreage | No |
Rooms
| Level | Type | Length | Width | Dimensions |
|---|---|---|---|---|
| Main Level | Living Room | 6.7 m | 3.4 m | 6.7 m x 3.4 m |
| Main Level | Dining Room | 6.7 m | 3.4 m | 6.7 m x 3.4 m |
| Main Level | Kitchen | Measurements not available | ||
| Main Level | Primary Bedroom | 3.05 m | 3 m | 3.05 m x 3 m |
| Main Level | Den | 2.2 m | 2 m | 2.2 m x 2 m |
| Main Level | Foyer | Measurements not available |
https://www.realtor.ca/real-estate/26427299/1604-8960-jane-st-n-vaughan-concord
Interested?
Get More info About:#1604 -8960 Jane St N Vaughan, Mls# N8008180






