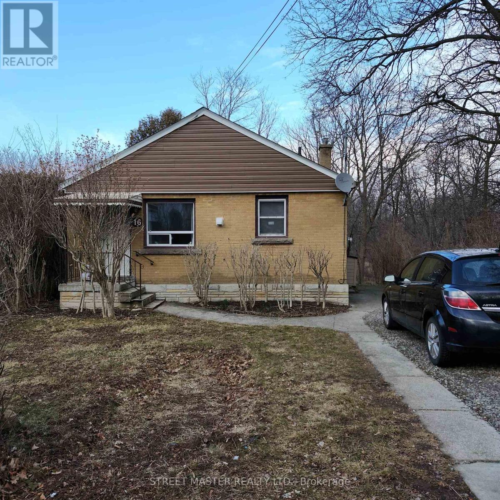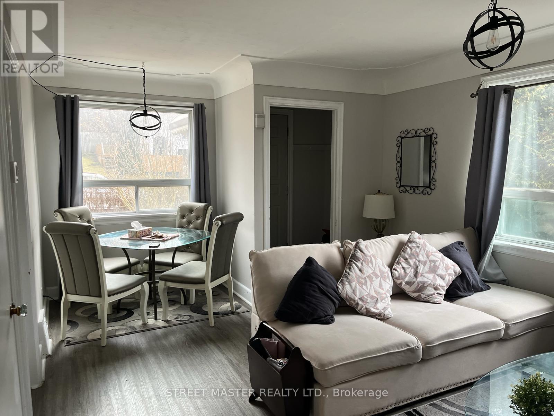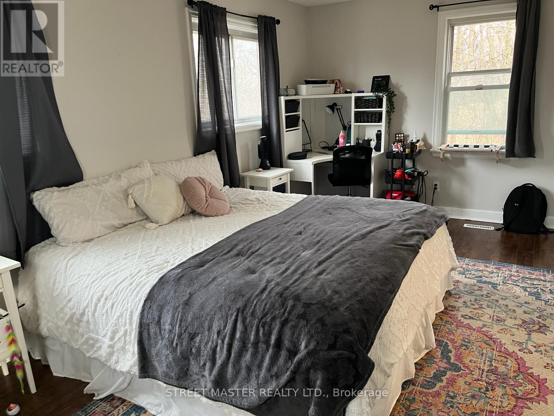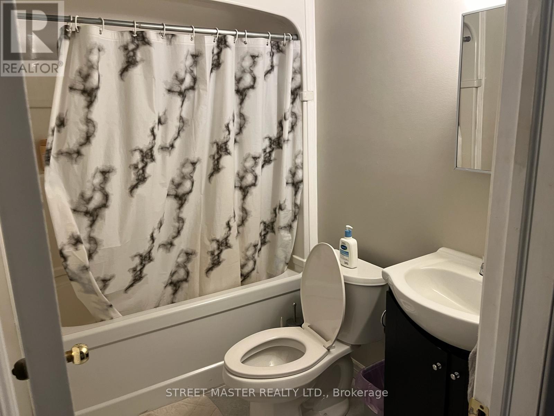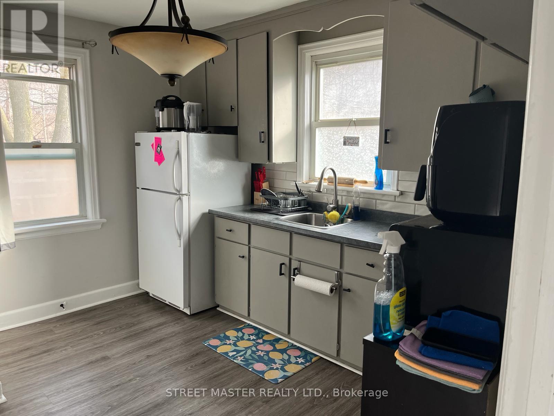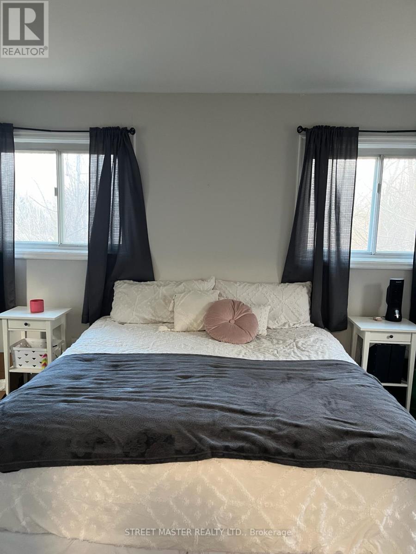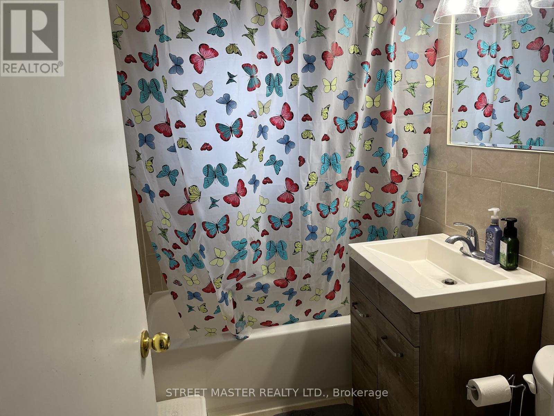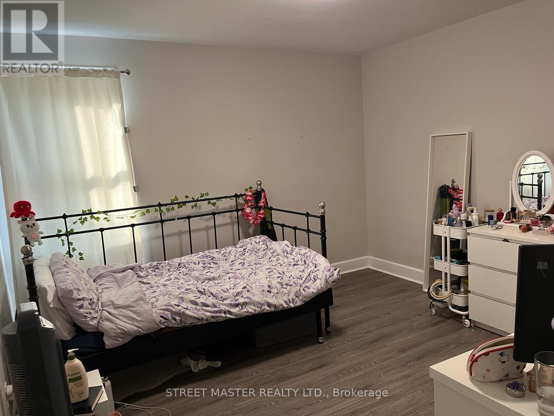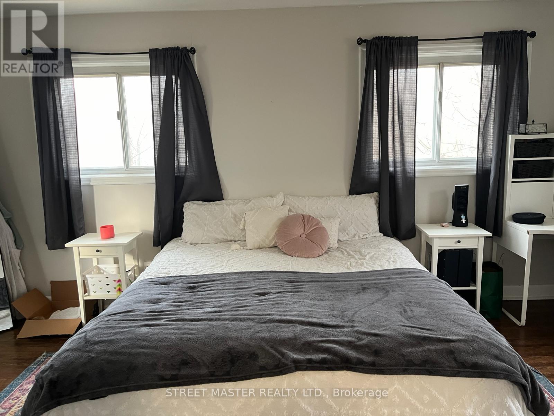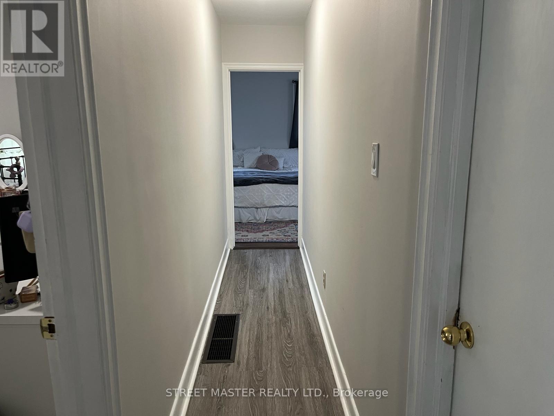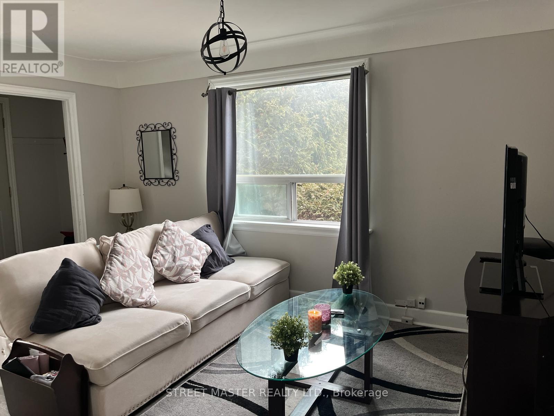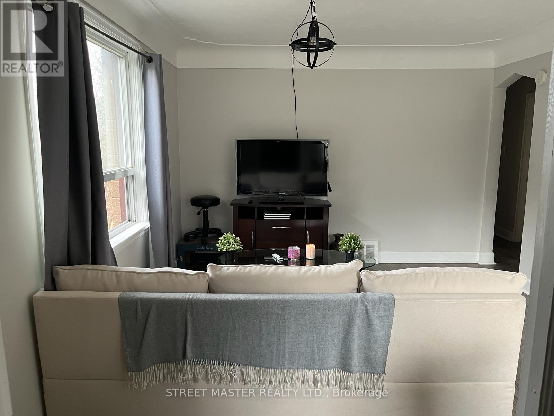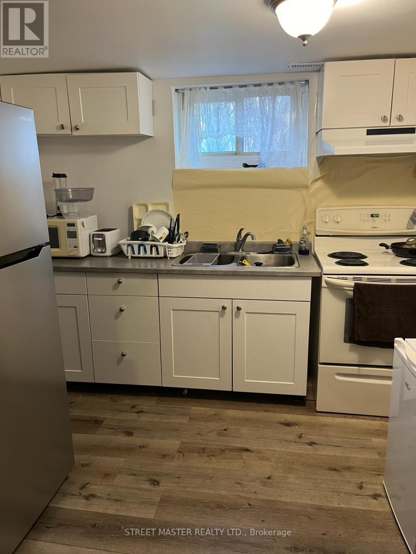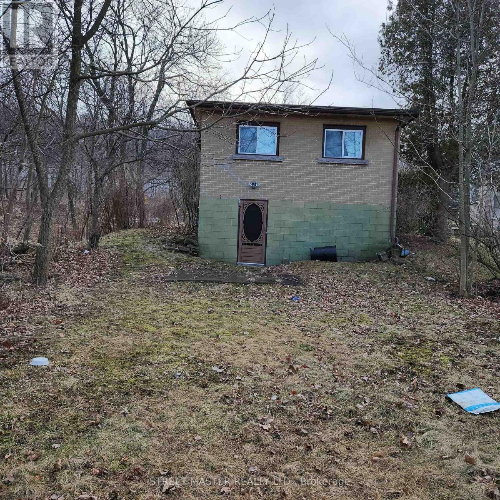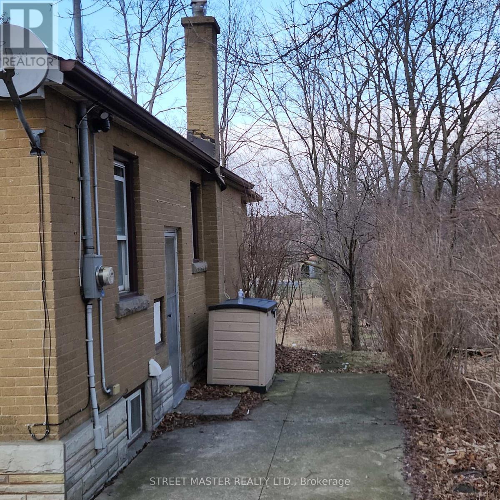16 Ainslie Ave Hamilton, Ontario L8S 2J3
MLS# X8115848 - Buy this house, and I'll buy Yours*
$839,999
Fabulous Opportunity, Perfect For 1st Time Home Buyer Or Investor In The Heart Of Ainslie Woods Neighborhood. Clean & Updated Solid Brick 6 Bedroom Bungalow, With Two Kitchens And 2 Baths. Just A Short Walk Away From Mac University, Hospital, Shopping, Restaurants, Bus Route & Near Bike Share. Newer Windows, . Many Updates. Excellent Investment Or Family Home. **** EXTRAS **** Two Fridges, Two Stoves, Washer & Dryer (id:51158)
Property Details
| MLS® Number | X8115848 |
| Property Type | Single Family |
| Community Name | Ainslie Wood |
| Parking Space Total | 2 |
About 16 Ainslie Ave, Hamilton, Ontario
This For sale Property is located at 16 Ainslie Ave is a Detached Single Family House Bungalow set in the community of Ainslie Wood, in the City of Hamilton. This Detached Single Family has a total of 6 bedroom(s), and a total of 2 bath(s) . 16 Ainslie Ave has Forced air heating . This house features a Fireplace.
The Basement includes the Kitchen, Dining Room, Bedroom 4, Bedroom 5, Bedroom, Laundry Room, The Main level includes the Living Room, Kitchen, Bathroom, Primary Bedroom, Bedroom 2, Bedroom 3, The Basement is Finished.
This Hamilton House's exterior is finished with Brick
The Current price for the property located at 16 Ainslie Ave, Hamilton is $839,999 and was listed on MLS on :2024-04-22 15:31:59
Building
| Bathroom Total | 2 |
| Bedrooms Above Ground | 3 |
| Bedrooms Below Ground | 3 |
| Bedrooms Total | 6 |
| Architectural Style | Bungalow |
| Basement Development | Finished |
| Basement Type | N/a (finished) |
| Construction Style Attachment | Detached |
| Exterior Finish | Brick |
| Heating Fuel | Natural Gas |
| Heating Type | Forced Air |
| Stories Total | 1 |
| Type | House |
Land
| Acreage | No |
| Size Irregular | 39.99 X 120 Ft |
| Size Total Text | 39.99 X 120 Ft |
Rooms
| Level | Type | Length | Width | Dimensions |
|---|---|---|---|---|
| Basement | Kitchen | 3.63 m | 2.82 m | 3.63 m x 2.82 m |
| Basement | Dining Room | 3.35 m | 2.06 m | 3.35 m x 2.06 m |
| Basement | Bedroom 4 | 3.84 m | 5.38 m | 3.84 m x 5.38 m |
| Basement | Bedroom 5 | 3.15 m | 3.23 m | 3.15 m x 3.23 m |
| Basement | Bedroom | 3.23 m | 2.72 m | 3.23 m x 2.72 m |
| Basement | Laundry Room | 3.71 m | 2.72 m | 3.71 m x 2.72 m |
| Main Level | Living Room | 5.51 m | 3.53 m | 5.51 m x 3.53 m |
| Main Level | Kitchen | 3.48 m | 2.79 m | 3.48 m x 2.79 m |
| Main Level | Bathroom | Measurements not available | ||
| Main Level | Primary Bedroom | 5.59 m | 3.23 m | 5.59 m x 3.23 m |
| Main Level | Bedroom 2 | 3.51 m | 3.56 m | 3.51 m x 3.56 m |
| Main Level | Bedroom 3 | 3.51 m | 2.54 m | 3.51 m x 2.54 m |
https://www.realtor.ca/real-estate/26584695/16-ainslie-ave-hamilton-ainslie-wood
Interested?
Get More info About:16 Ainslie Ave Hamilton, Mls# X8115848
