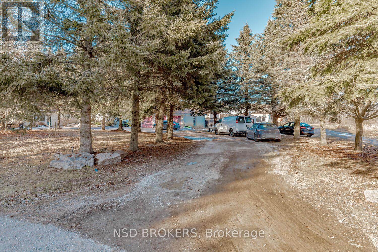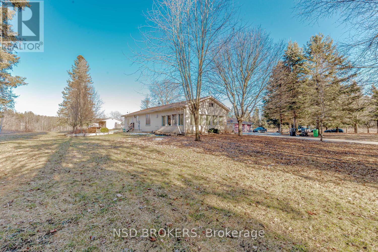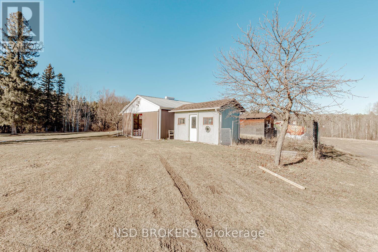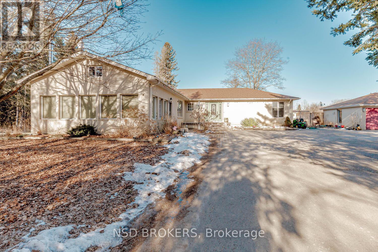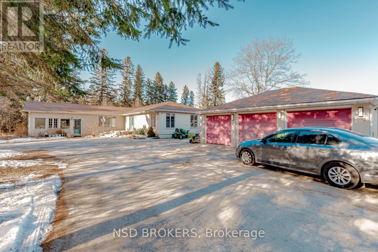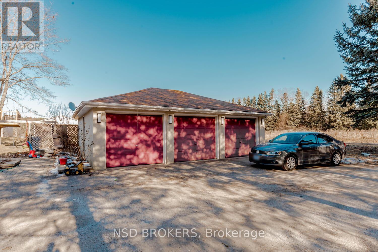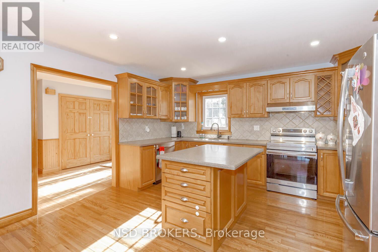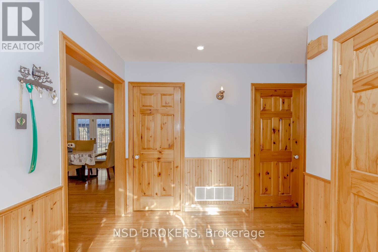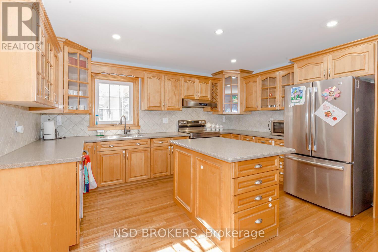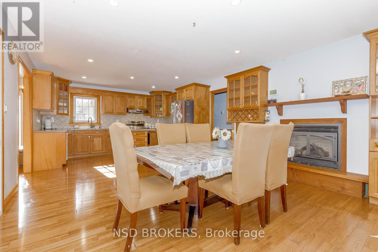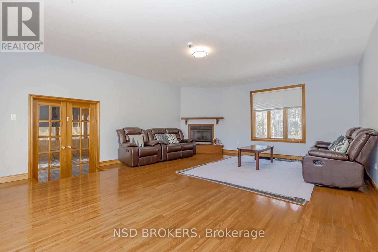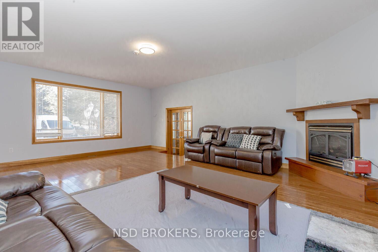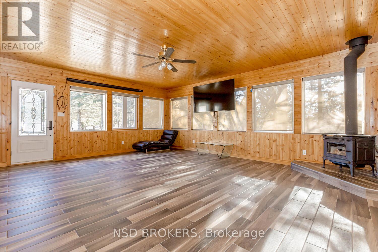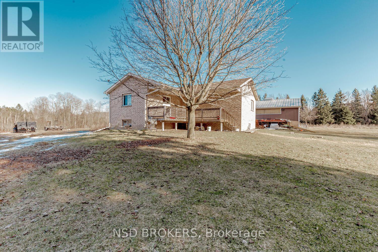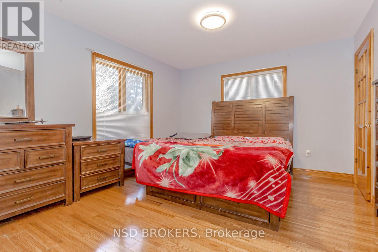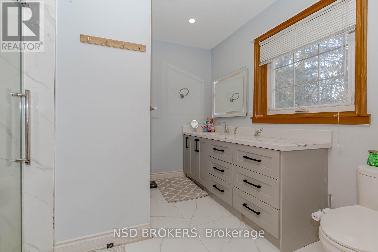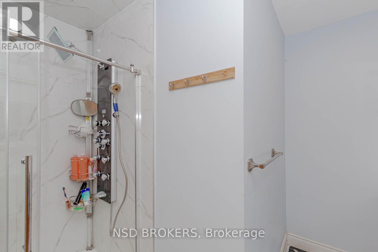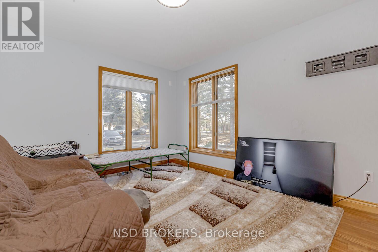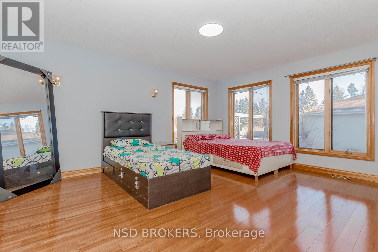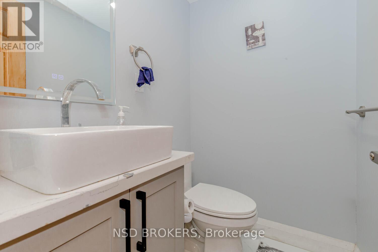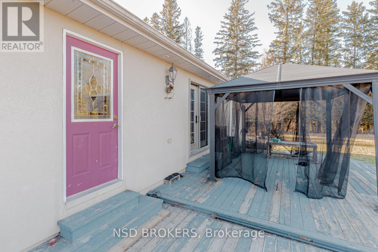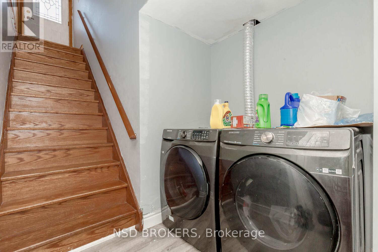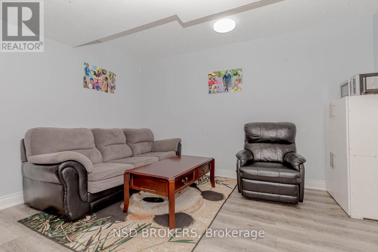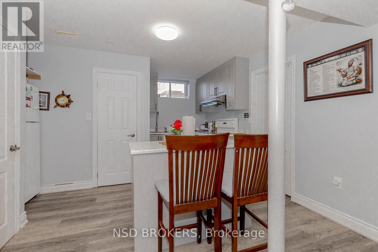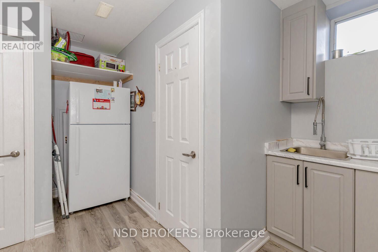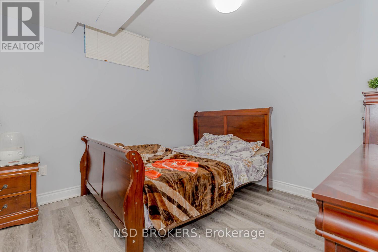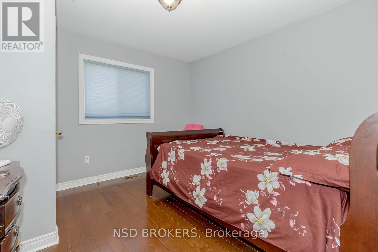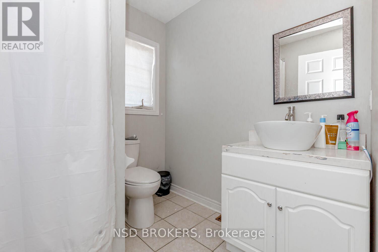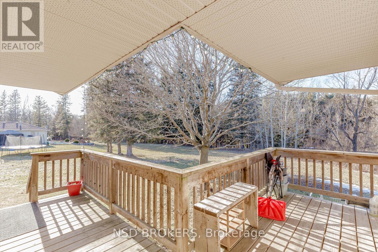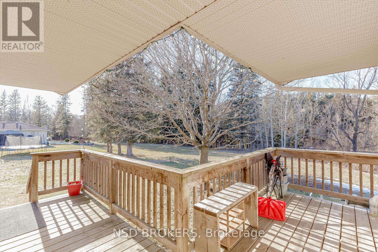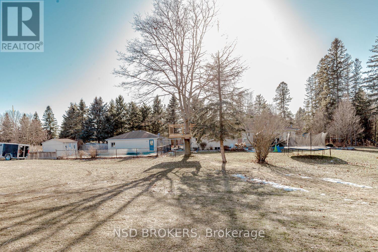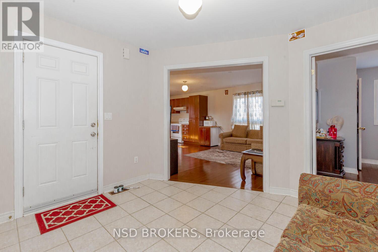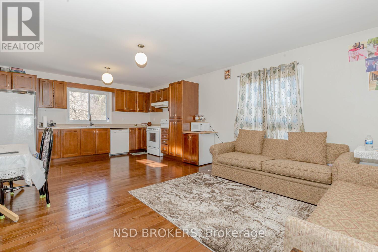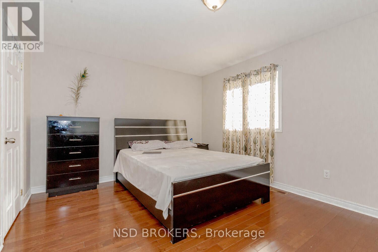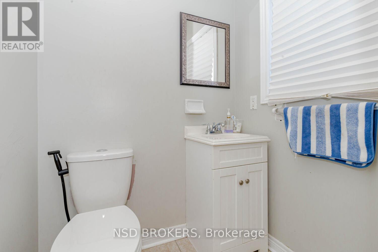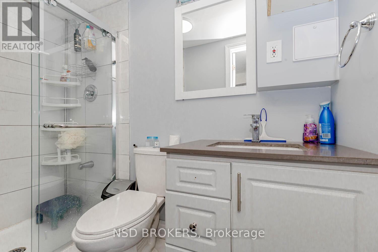15863 Heart Lake Rd Caledon, Ontario L7C 2L2
MLS# W8092016 - Buy this house, and I'll buy Yours*
$2,649,000
16 Acres i the most desired South Caledon location with Minutes drive to Brampton & Mississauga. Enjoy the Private Setting surrounded by Estate Homes. Features a Circular Driveway with rare 2 Homes on the Property (1) 3+1 Bedroom with spacious Basement & Detached 3 Car Garage (2) 2 Bedroom Bungalow. Beautifully updated Bathrooms, Hardwood flooring throughout. Spacious Kitchen with S/S Fridge and Miele D/Washer. Charming Sunroom with W/Burning Stove. Resort like Outdoor Extensively Landscaped, 18x36 Inground Fully fenced Pool with Pool House. This property has a beautiful Private and Scenic Pond, Fresh Water Stream. Property is neighboring the Caledon Trail, Impressive 50x30 Ft Barn. (id:51158)
Property Details
| MLS® Number | W8092016 |
| Property Type | Single Family |
| Community Name | Rural Caledon |
| Parking Space Total | 11 |
| Pool Type | Inground Pool |
About 15863 Heart Lake Rd, Caledon, Ontario
This For sale Property is located at 15863 Heart Lake Rd is a Detached Single Family House Bungalow set in the community of Rural Caledon, in the City of Caledon. This Detached Single Family has a total of 5 bedroom(s), and a total of 4 bath(s) . 15863 Heart Lake Rd heating and Central air conditioning. This house features a Fireplace.
The Basement includes the Laundry Room, Kitchen, Recreational, Games Room, Bathroom, The Main level includes the Kitchen, Sunroom, Family Room, Dining Room, Bedroom, Bedroom 2, Bedroom 3, The Basement is Finished.
This Caledon House's exterior is finished with Stucco. You'll enjoy this property in the summer with the Inground pool. Also included on the property is a Detached Garage
The Current price for the property located at 15863 Heart Lake Rd, Caledon is $2,649,000 and was listed on MLS on :2024-04-05 19:28:34
Building
| Bathroom Total | 4 |
| Bedrooms Above Ground | 3 |
| Bedrooms Below Ground | 2 |
| Bedrooms Total | 5 |
| Architectural Style | Bungalow |
| Basement Development | Finished |
| Basement Type | N/a (finished) |
| Construction Style Attachment | Detached |
| Cooling Type | Central Air Conditioning |
| Exterior Finish | Stucco |
| Fireplace Present | Yes |
| Stories Total | 1 |
| Type | House |
Parking
| Detached Garage |
Land
| Acreage | Yes |
| Sewer | Septic System |
| Size Irregular | 16.06 |
| Size Total | 16.0600|10 - 24.99 Acres |
| Size Total Text | 16.0600|10 - 24.99 Acres |
Rooms
| Level | Type | Length | Width | Dimensions |
|---|---|---|---|---|
| Basement | Laundry Room | 2.4 m | 5.8 m | 2.4 m x 5.8 m |
| Basement | Kitchen | 6.55 m | 4.39 m | 6.55 m x 4.39 m |
| Basement | Recreational, Games Room | 7.63 m | 7.17 m | 7.63 m x 7.17 m |
| Basement | Bathroom | Measurements not available | ||
| Main Level | Kitchen | 4 m | 3.98 m | 4 m x 3.98 m |
| Main Level | Sunroom | 5.49 m | 6.55 m | 5.49 m x 6.55 m |
| Main Level | Family Room | 5.14 m | 6.69 m | 5.14 m x 6.69 m |
| Main Level | Dining Room | 4.83 m | 5.44 m | 4.83 m x 5.44 m |
| Main Level | Bedroom | 4.27 m | 4.94 m | 4.27 m x 4.94 m |
| Main Level | Bedroom 2 | 3.64 m | 3.78 m | 3.64 m x 3.78 m |
| Main Level | Bedroom 3 | 3.36 m | 3.84 m | 3.36 m x 3.84 m |
https://www.realtor.ca/real-estate/26549922/15863-heart-lake-rd-caledon-rural-caledon
Interested?
Get More info About:15863 Heart Lake Rd Caledon, Mls# W8092016
