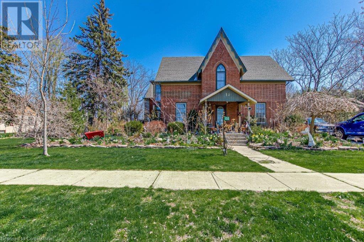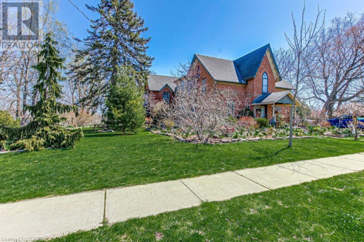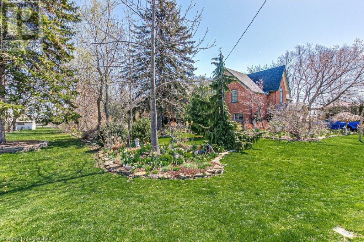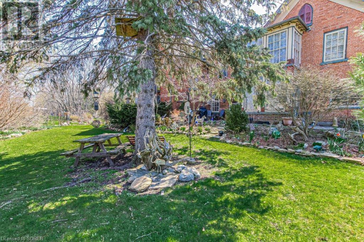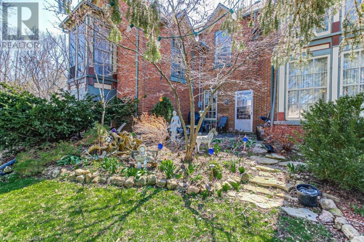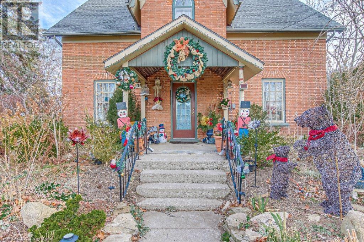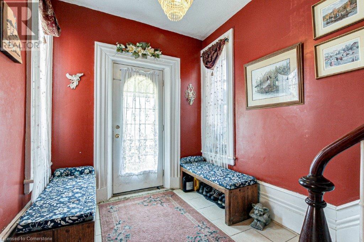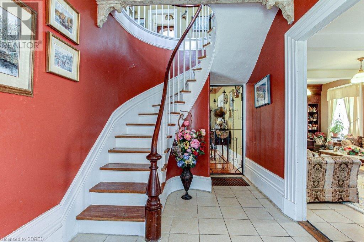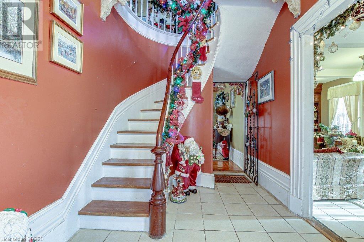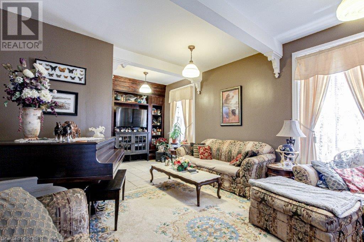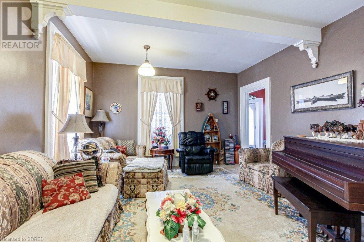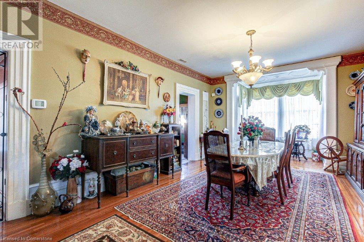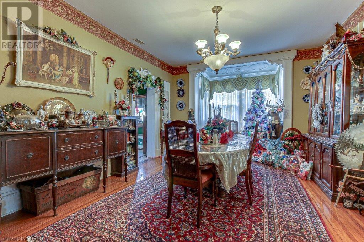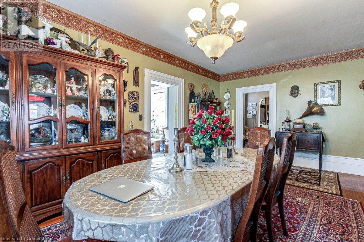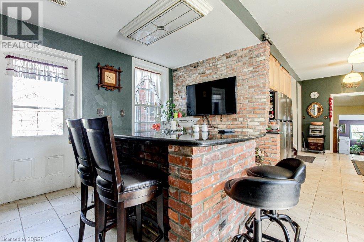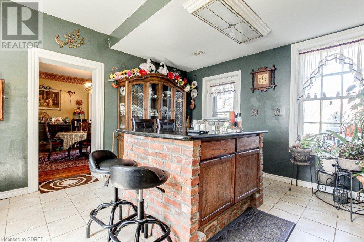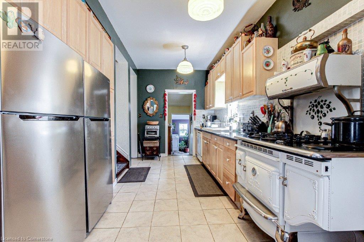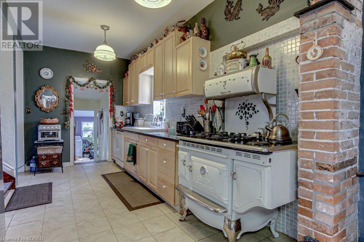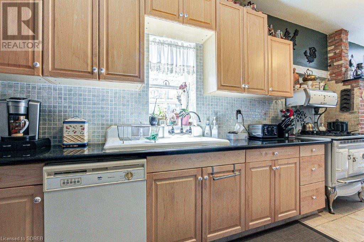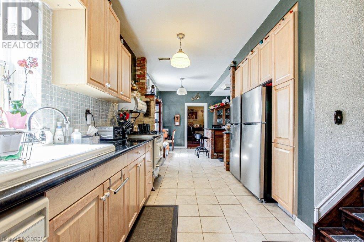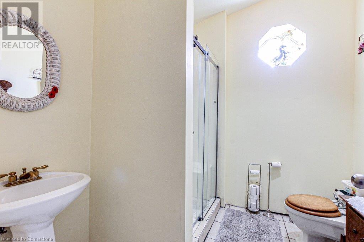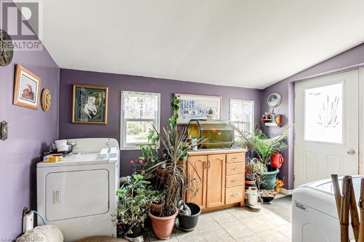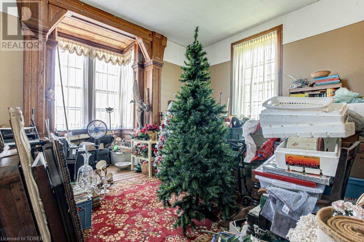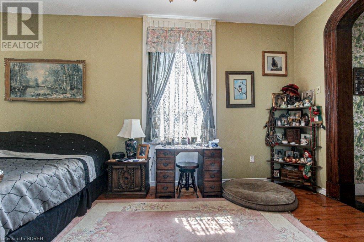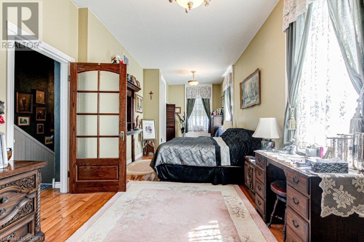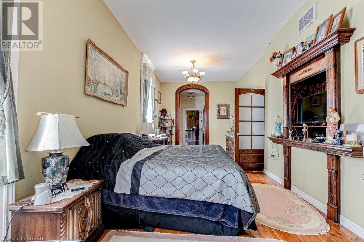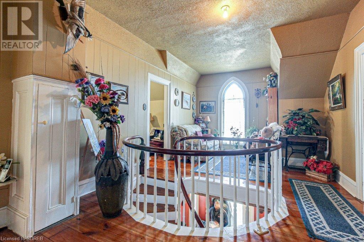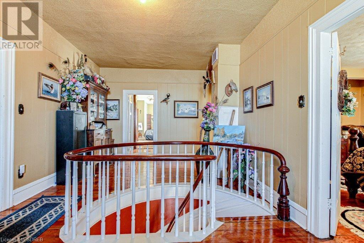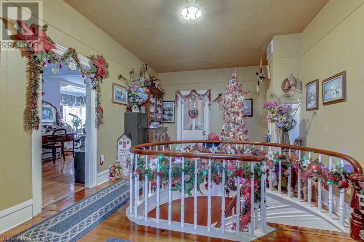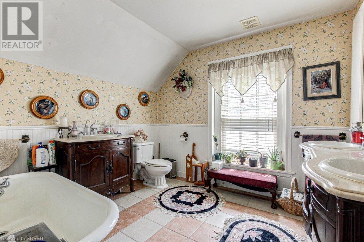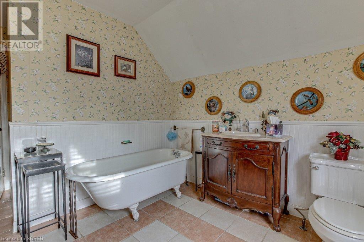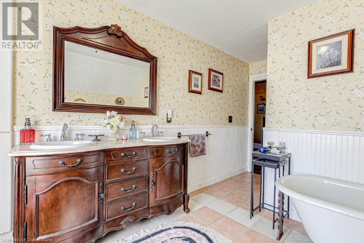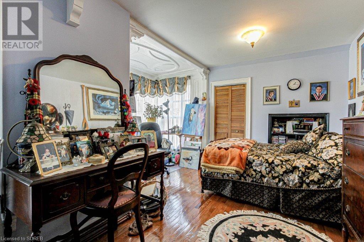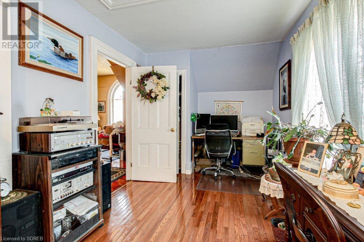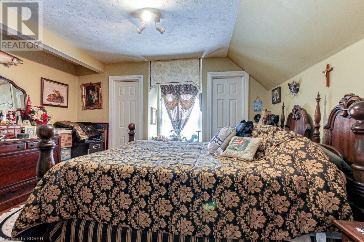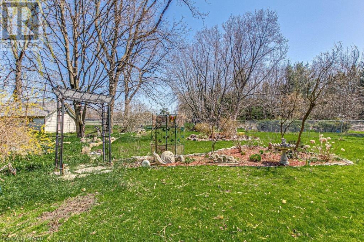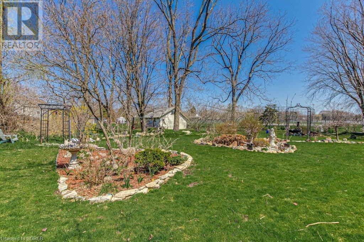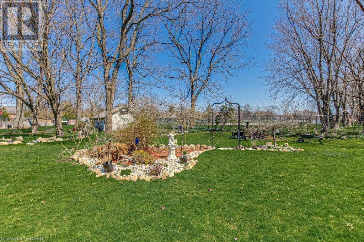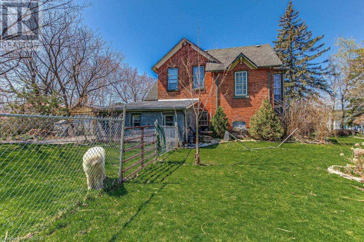158 Townline Street St. Williams, Ontario N0E 1P0
MLS# 40563306 - Buy this house, and I'll buy Yours*
$699,000
Step back in time and experience the enchantment of this magnificent 1840-built home. It seamlessly combines old-world charm with modern amenities. Featuring 3 bedrooms, an office, 2 bathrooms, and a Library, it offers ample space. The spacious eat-in kitchen, dining area, and family room are perfect for gatherings. The 9-foot ceilings exude grandeur. With internet wiring, a newer furnace and roof, and central air, it's both functional and comfortable. And the cherry on top? The property backs onto a park, ensuring privacy. Offers are welcome anytime! (id:51158)
Property Details
| MLS® Number | 40563306 |
| Property Type | Single Family |
| Amenities Near By | Park |
| Equipment Type | Water Heater |
| Features | Country Residential |
| Parking Space Total | 3 |
| Rental Equipment Type | Water Heater |
About 158 Townline Street, St. Williams, Ontario
This For sale Property is located at 158 Townline Street is a Detached Single Family House 3 Level, in the City of St. Williams. Nearby amenities include - Park. This Detached Single Family has a total of 3 bedroom(s), and a total of 2 bath(s) . 158 Townline Street heating and Central air conditioning. This house features a Fireplace.
The Second level includes the 4pc Bathroom, Bedroom, Bedroom, Primary Bedroom, Library, The Main level includes the Laundry Room, 3pc Bathroom, Kitchen, Family Room, Den, Dining Room, Living Room, Foyer, The Basement is Unfinished.
This St. Williams House's exterior is finished with Brick, Concrete
The Current price for the property located at 158 Townline Street, St. Williams is $699,000 and was listed on MLS on :2024-04-02 20:02:29
Building
| Bathroom Total | 2 |
| Bedrooms Above Ground | 3 |
| Bedrooms Total | 3 |
| Appliances | Central Vacuum |
| Architectural Style | 3 Level |
| Basement Development | Unfinished |
| Basement Type | Crawl Space (unfinished) |
| Construction Material | Concrete Block, Concrete Walls |
| Construction Style Attachment | Detached |
| Cooling Type | Central Air Conditioning |
| Exterior Finish | Brick, Concrete |
| Foundation Type | Block |
| Heating Fuel | Natural Gas |
| Stories Total | 3 |
| Size Interior | 5228 |
| Type | House |
| Utility Water | Municipal Water |
Land
| Acreage | No |
| Land Amenities | Park |
| Sewer | Septic System |
| Size Depth | 198 Ft |
| Size Frontage | 111 Ft |
| Size Total Text | Under 1/2 Acre |
| Zoning Description | Rh |
Rooms
| Level | Type | Length | Width | Dimensions |
|---|---|---|---|---|
| Second Level | 4pc Bathroom | Measurements not available | ||
| Second Level | Bedroom | 21'0'' x 10'0'' | ||
| Second Level | Bedroom | 13'6'' x 11'8'' | ||
| Second Level | Primary Bedroom | 10'1'' x 28'4'' | ||
| Second Level | Library | 18'3'' x 13'5'' | ||
| Main Level | Laundry Room | 9'3'' x 12'2'' | ||
| Main Level | 3pc Bathroom | Measurements not available | ||
| Main Level | Kitchen | 8'0'' x 16'1'' | ||
| Main Level | Family Room | 15'1'' x 12'6'' | ||
| Main Level | Den | 9'4'' x 11'3'' | ||
| Main Level | Dining Room | 20'3'' x 13'2'' | ||
| Main Level | Living Room | 14'0'' x 22'0'' | ||
| Main Level | Foyer | 8'1'' x 14'7'' |
https://www.realtor.ca/real-estate/26693709/158-townline-street-st-williams
Interested?
Get More info About:158 Townline Street St. Williams, Mls# 40563306
