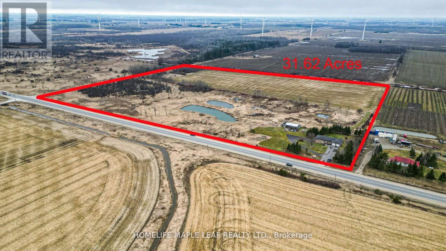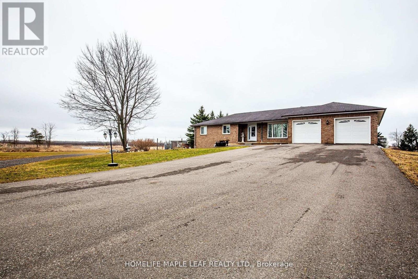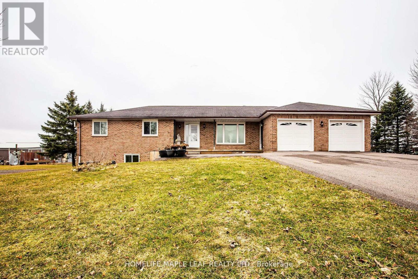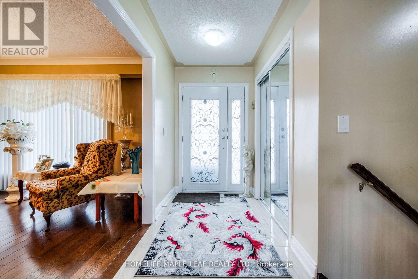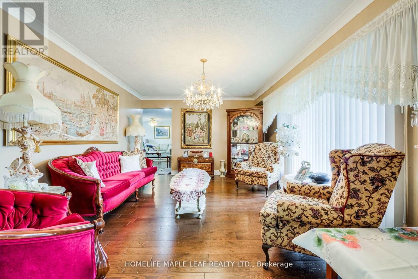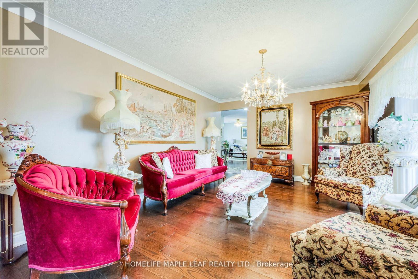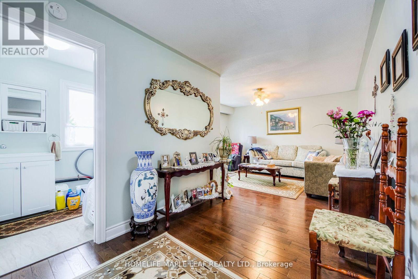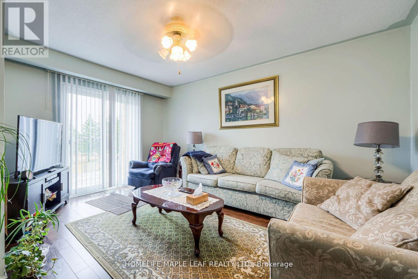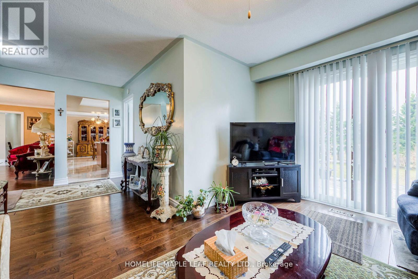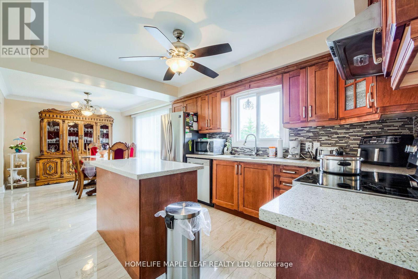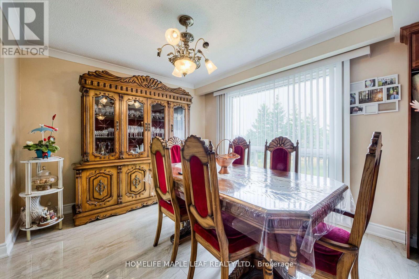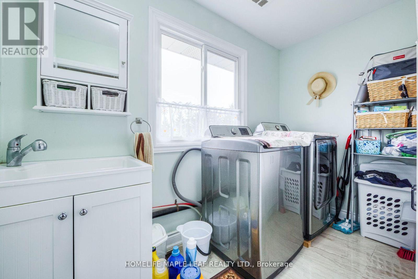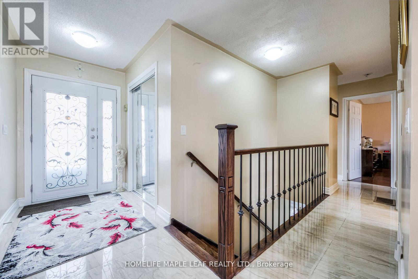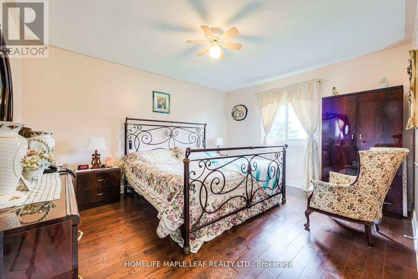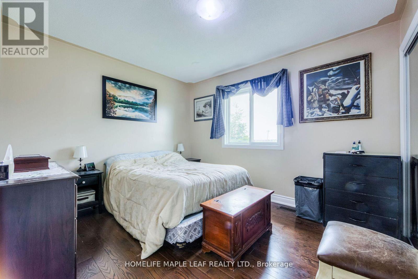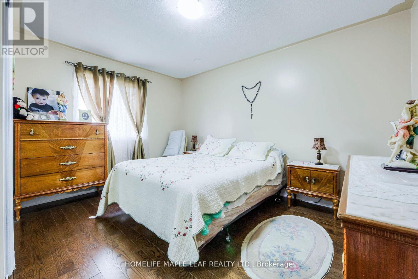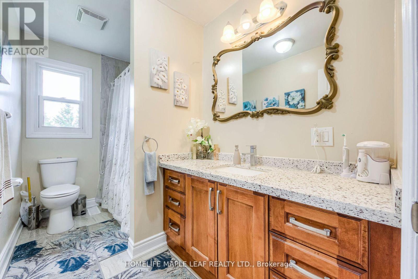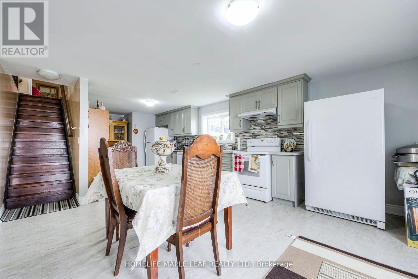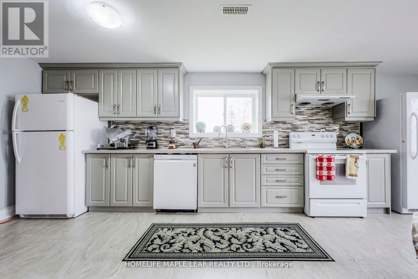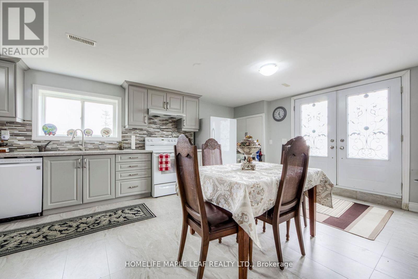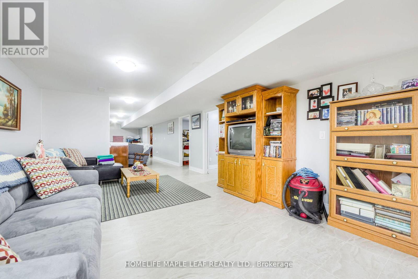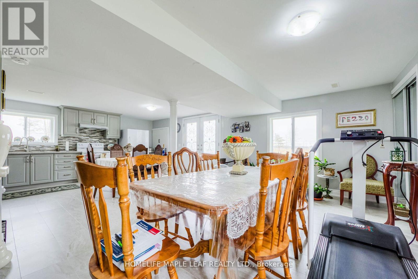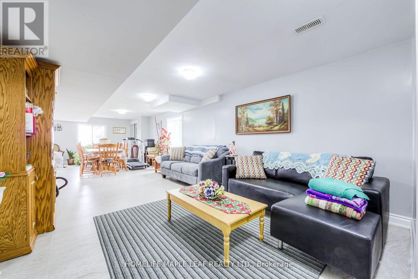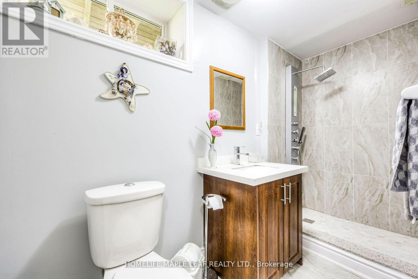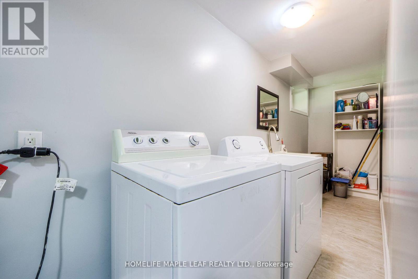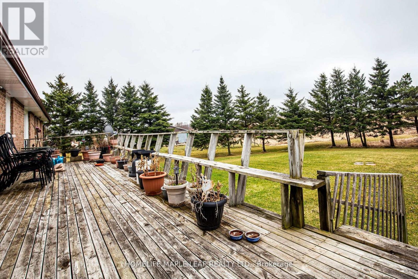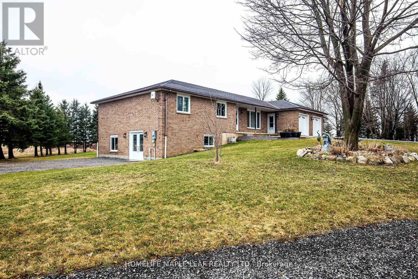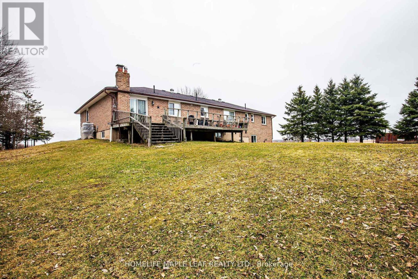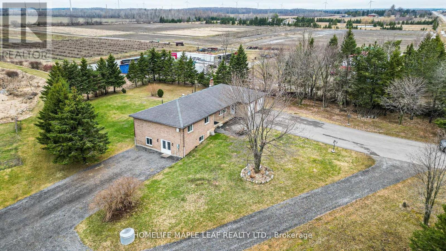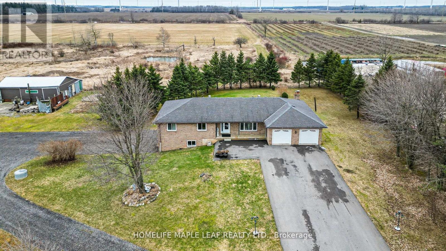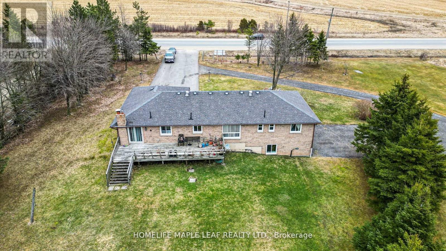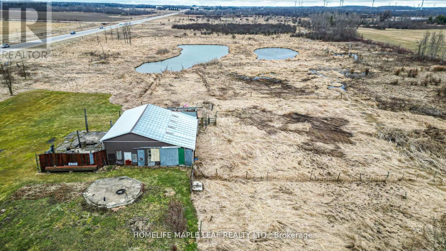157240 Highway 10 Melancthon, Ontario L9V 2G7
MLS# X8259344 - Buy this house, and I'll buy Yours*
$2,099,000
Well located 31.62 Acres with 3 Bedroom Brick Bungalow with finished Walk out basement. Oak Floors in living & Dining room, Granite Counter top in kitchen. Huge finished Bsmt. Property have 40' X 37' feet nine Barn. Located only 3-4 min north of Shelburne on Hwy 10, only 30 min North of Orangeville, Must look this property, Motivated Seller. Close to new Subdivisions. **** EXTRAS **** All Elf's, 2 Fridge, 2 Stoves, 2 Dishwasher, 1 Microwave, 2 washer, 2 Dryer, Hot water tank owned, 3 ponds on the property, 1 Stand up freezer. (id:51158)
Property Details
| MLS® Number | X8259344 |
| Property Type | Single Family |
| Community Name | Rural Melancthon |
| Features | Wooded Area |
| Parking Space Total | 20 |
About 157240 Highway 10, Melancthon, Ontario
This For sale Property is located at 157240 Highway 10 is a Detached Single Family House Bungalow set in the community of Rural Melancthon, in the City of Melancthon. This Detached Single Family has a total of 4 bedroom(s), and a total of 3 bath(s) . 157240 Highway 10 has Forced air heating and Central air conditioning. This house features a Fireplace.
The Lower level includes the Kitchen, Dining Room, Laundry Room, The Main level includes the Living Room, Kitchen, Dining Room, Family Room, Primary Bedroom, Bedroom 2, Bedroom 3, Laundry Room, The Basement is Finished and features a Walk out.
This Melancthon House's exterior is finished with Brick. Also included on the property is a Attached Garage
The Current price for the property located at 157240 Highway 10, Melancthon is $2,099,000 and was listed on MLS on :2024-04-22 19:31:54
Building
| Bathroom Total | 3 |
| Bedrooms Above Ground | 3 |
| Bedrooms Below Ground | 1 |
| Bedrooms Total | 4 |
| Architectural Style | Bungalow |
| Basement Development | Finished |
| Basement Features | Walk Out |
| Basement Type | N/a (finished) |
| Construction Style Attachment | Detached |
| Cooling Type | Central Air Conditioning |
| Exterior Finish | Brick |
| Heating Fuel | Oil |
| Heating Type | Forced Air |
| Stories Total | 1 |
| Type | House |
Parking
| Attached Garage |
Land
| Acreage | Yes |
| Sewer | Septic System |
| Size Irregular | 31.62 Acre |
| Size Total Text | 31.62 Acre|25 - 50 Acres |
| Surface Water | Lake/pond |
Rooms
| Level | Type | Length | Width | Dimensions |
|---|---|---|---|---|
| Lower Level | Kitchen | 7.8 m | 7.8 m x Measurements not available | |
| Lower Level | Dining Room | Measurements not available | ||
| Lower Level | Laundry Room | Measurements not available | ||
| Main Level | Living Room | 2.8 m | 4.7 m | 2.8 m x 4.7 m |
| Main Level | Kitchen | 4 m | 3.2 m | 4 m x 3.2 m |
| Main Level | Dining Room | 3.4 m | 3.2 m | 3.4 m x 3.2 m |
| Main Level | Family Room | 6.3 m | 4.2 m | 6.3 m x 4.2 m |
| Main Level | Primary Bedroom | 3.6 m | 4.2 m | 3.6 m x 4.2 m |
| Main Level | Bedroom 2 | 3 m | 3.5 m | 3 m x 3.5 m |
| Main Level | Bedroom 3 | 2.9 m | 3.4 m | 2.9 m x 3.4 m |
| Main Level | Laundry Room | Measurements not available |
https://www.realtor.ca/real-estate/26784913/157240-highway-10-melancthon-rural-melancthon
Interested?
Get More info About:157240 Highway 10 Melancthon, Mls# X8259344
