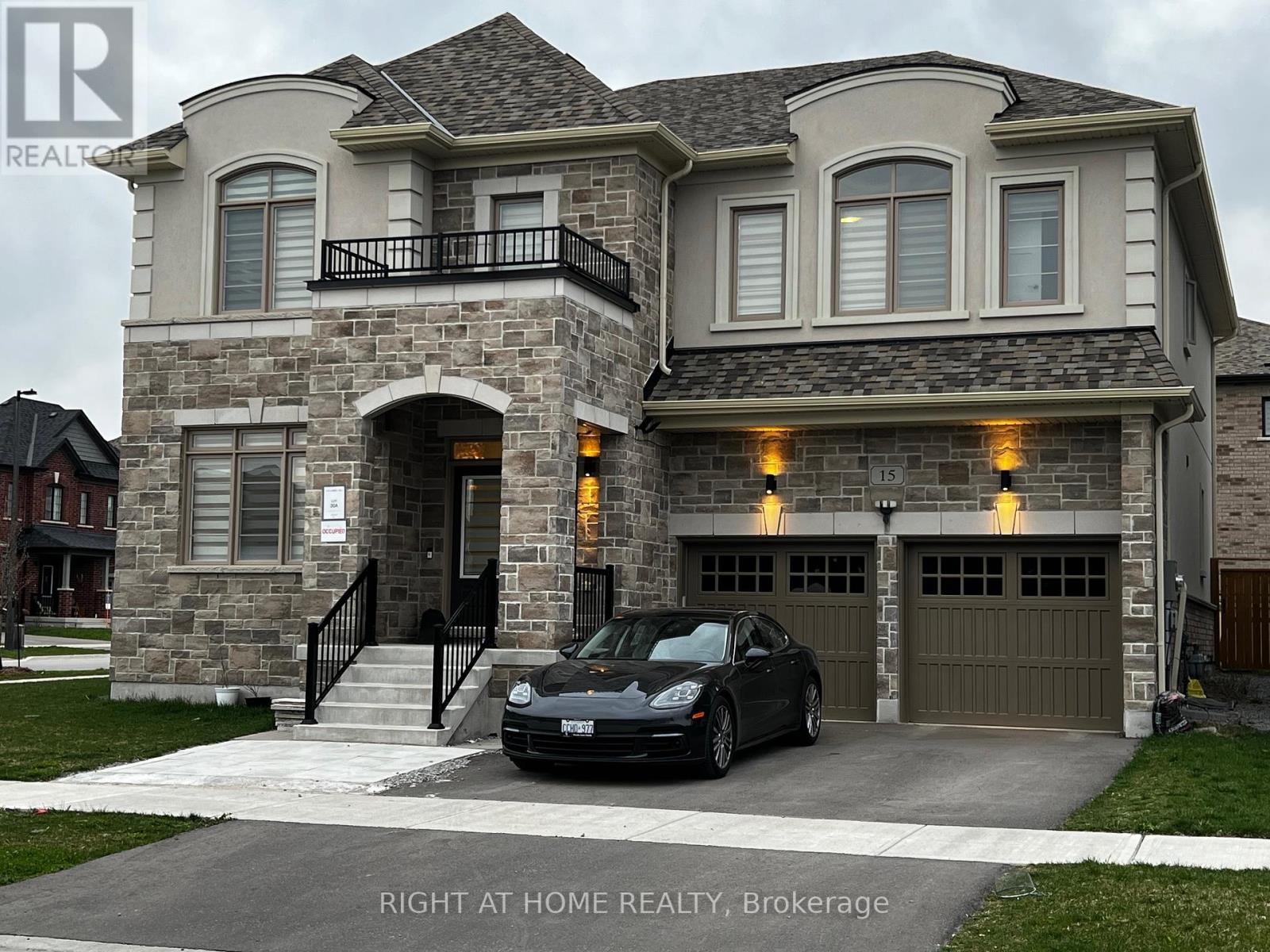15 Glen Rye St Georgina, Ontario L4P 0J9
MLS# N8266262 - Buy this house, and I'll buy Yours*
$1,489,000
One of a kind Luxurious Custom Build Home with Treasure Hill Homes, boasts 5+1 bedrooms and 5 bathrooms, The Premium Corner Lot(65 by 98.5) Boasts Impressive Ceiling Heights On first and The Second Floor offering spacious and comfortable living for your family. Spectacular Modern Design, Stunning & Light Filled, Designed For Luxury Living, just under 4000 sqf in Georgina Heights Prestigious Community Near Lake Simcoe, More Than 100K Spent On Upgrades,The Primary Bdrm Is Enormous & Features Large Windows, A Spa-Like 5-Piece Ensuite Bathroom And A Supersize Walk-In Closet. The Additional 4 Large Bdrms Each Have Their Own Walk-in closets and Appointed Baths. (id:51158)
Property Details
| MLS® Number | N8266262 |
| Property Type | Single Family |
| Community Name | Keswick North |
| Amenities Near By | Beach |
| Parking Space Total | 4 |
About 15 Glen Rye St, Georgina, Ontario
This For sale Property is located at 15 Glen Rye St is a Detached Single Family House set in the community of Keswick North, in the City of Georgina. Nearby amenities include - Beach. This Detached Single Family has a total of 6 bedroom(s), and a total of 5 bath(s) . 15 Glen Rye St has Forced air heating and Central air conditioning. This house features a Fireplace.
The Second level includes the Primary Bedroom, Bedroom 2, Bedroom 3, Bedroom 4, Bedroom 5, The Main level includes the Living Room, Dining Room, Kitchen, Eating Area, Family Room, Office, Foyer, The Basement is Unfinished.
This Georgina House's exterior is finished with Stone, Stucco. Also included on the property is a Garage
The Current price for the property located at 15 Glen Rye St, Georgina is $1,489,000 and was listed on MLS on :2024-04-24 17:32:11
Building
| Bathroom Total | 5 |
| Bedrooms Above Ground | 5 |
| Bedrooms Below Ground | 1 |
| Bedrooms Total | 6 |
| Basement Development | Unfinished |
| Basement Type | N/a (unfinished) |
| Construction Style Attachment | Detached |
| Cooling Type | Central Air Conditioning |
| Exterior Finish | Stone, Stucco |
| Fireplace Present | Yes |
| Heating Fuel | Natural Gas |
| Heating Type | Forced Air |
| Stories Total | 2 |
| Type | House |
Parking
| Garage |
Land
| Acreage | No |
| Land Amenities | Beach |
| Size Irregular | 48.9 X 98.5 Ft ; Back 65.32 Feet |
| Size Total Text | 48.9 X 98.5 Ft ; Back 65.32 Feet |
Rooms
| Level | Type | Length | Width | Dimensions |
|---|---|---|---|---|
| Second Level | Primary Bedroom | 5.18 m | 4.72 m | 5.18 m x 4.72 m |
| Second Level | Bedroom 2 | 4.37 m | 3 m | 4.37 m x 3 m |
| Second Level | Bedroom 3 | 4.27 m | 4 m | 4.27 m x 4 m |
| Second Level | Bedroom 4 | 4 m | 3.96 m | 4 m x 3.96 m |
| Second Level | Bedroom 5 | 4.72 m | 3.8 m | 4.72 m x 3.8 m |
| Main Level | Living Room | 3.5 m | 3.5 m | 3.5 m x 3.5 m |
| Main Level | Dining Room | 4.17 m | 3.65 m | 4.17 m x 3.65 m |
| Main Level | Kitchen | 4.15 m | 4 m | 4.15 m x 4 m |
| Main Level | Eating Area | 3.66 m | 3.5 m | 3.66 m x 3.5 m |
| Main Level | Family Room | 5.18 m | 4.42 m | 5.18 m x 4.42 m |
| Main Level | Office | 3 m | 3 m | 3 m x 3 m |
| Main Level | Foyer | 2.5 m | 2.5 m | 2.5 m x 2.5 m |
https://www.realtor.ca/real-estate/26794998/15-glen-rye-st-georgina-keswick-north
Interested?
Get More info About:15 Glen Rye St Georgina, Mls# N8266262


