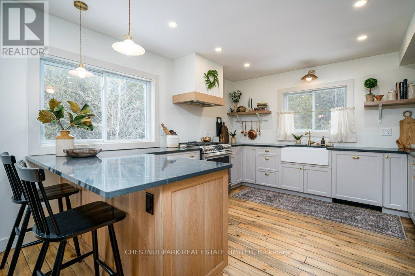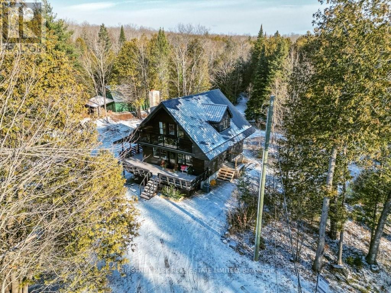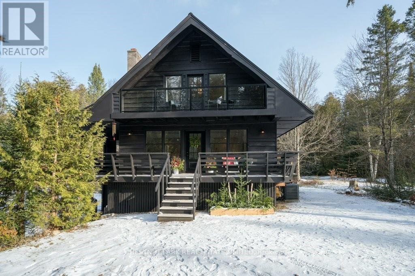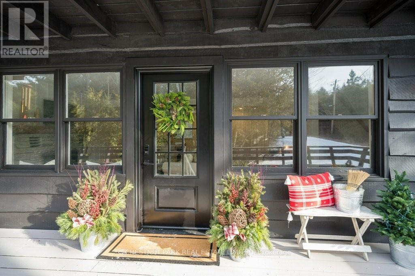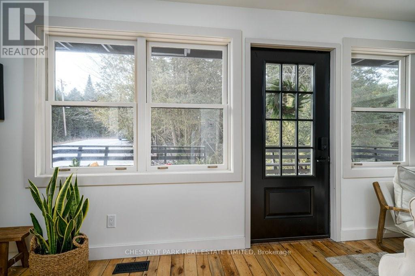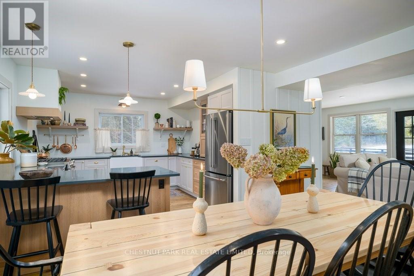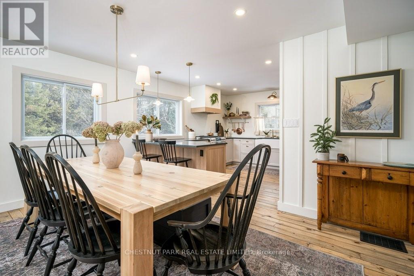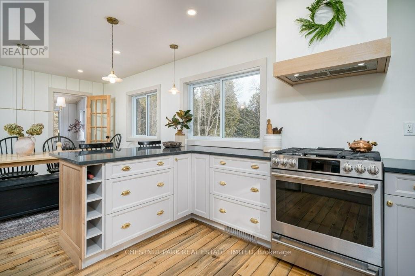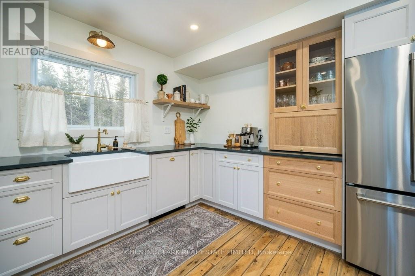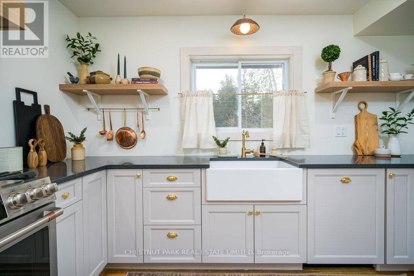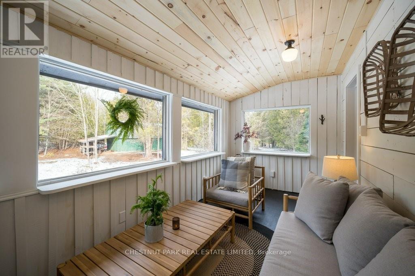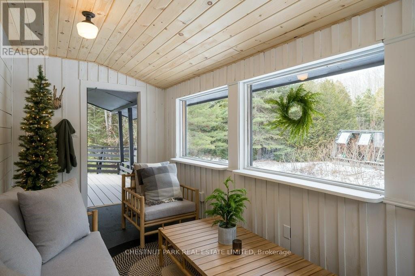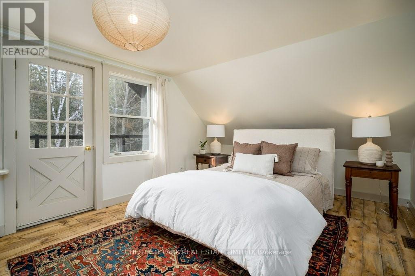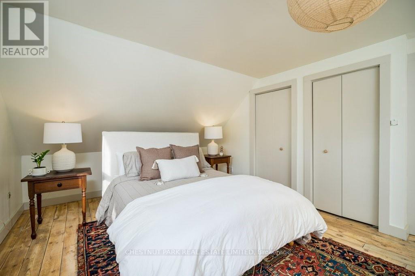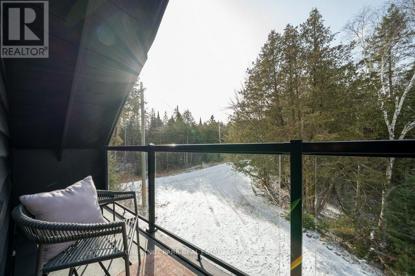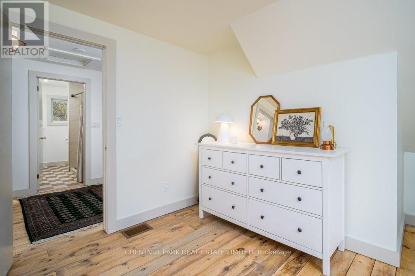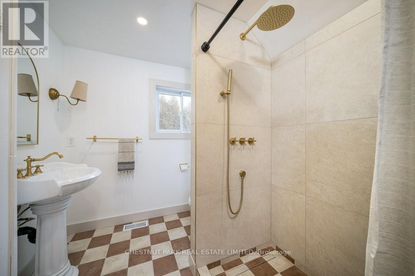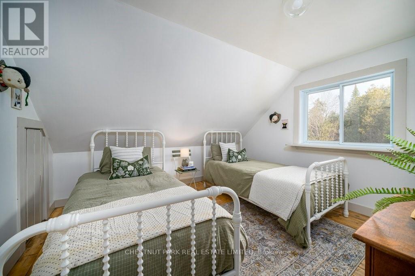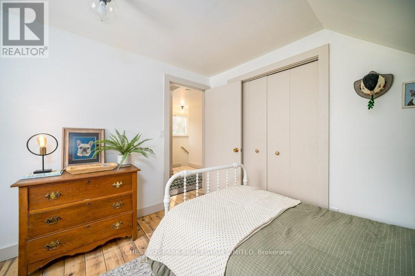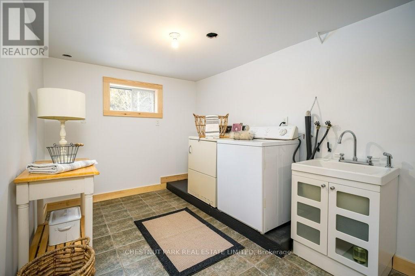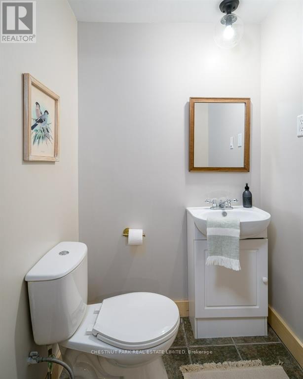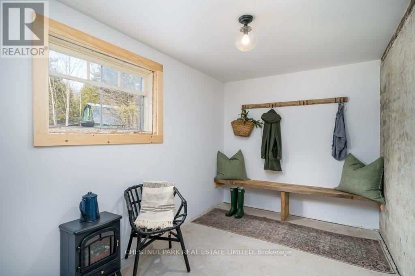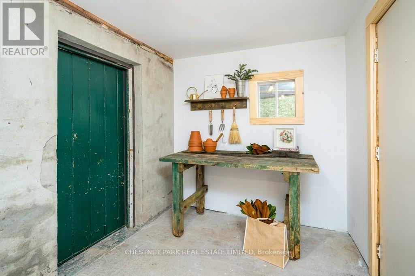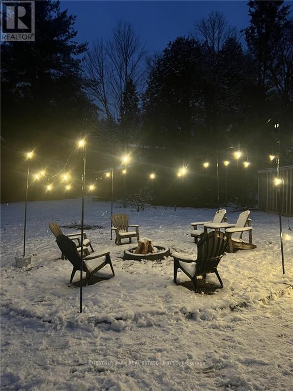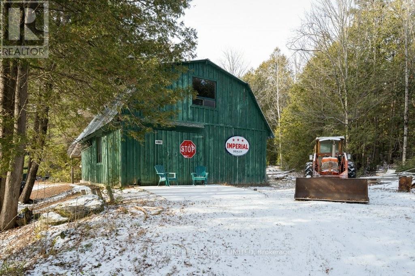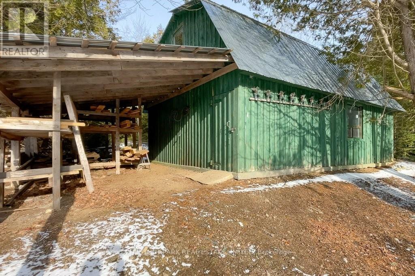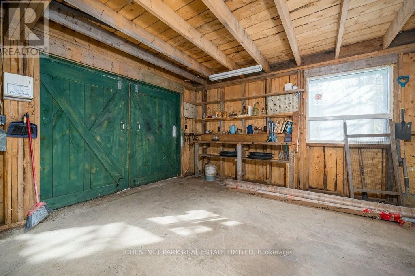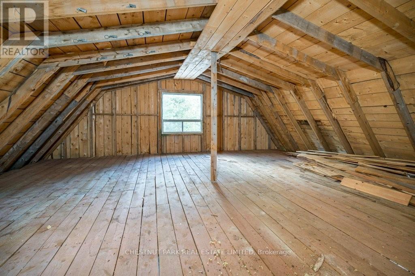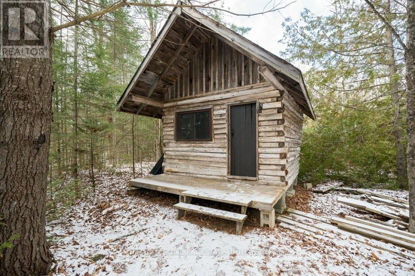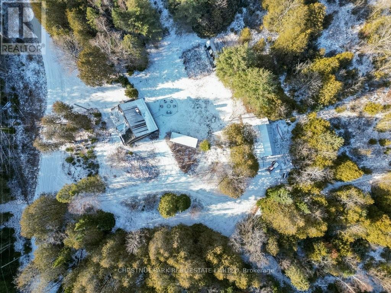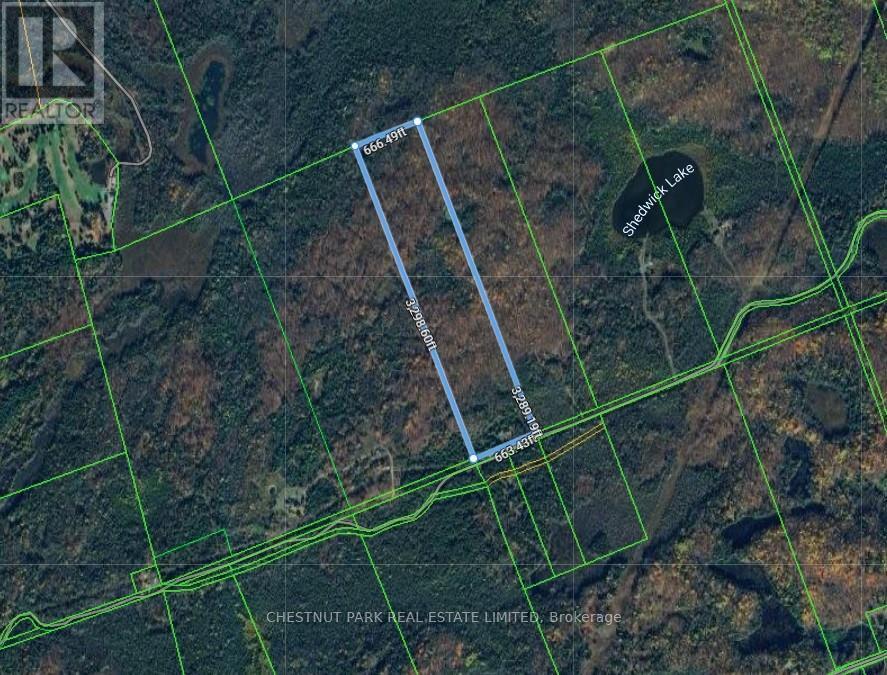1493 Wintergreen Rd North Frontenac, Ontario K0H 2G0
MLS# X8221376 - Buy this house, and I'll buy Yours*
$749,900
Rustic meets designer elegance in this modern Scandinavian style chalet. Boasting over 50 ACRES of wooded private land, this turnkey retreat of a home is everything you've ever dreamed of. Main floor features a gorgeous CUSTOM KITCHEN overlooking your dining/living room with refinished floors, all new lighting, new insulation, new drywall, wood burning fireplace + 3 season enclosed porch. Upstairs you'll find the spacious primary bedroom with private balcony + new glass railing, updated 3 piece bath with beautiful new hardware, lighting + custom tiling, as well as the second bedroom. The WALKOUT LOWER LEVEL has an extra bedroom/home office + bathroom, with laundry area + large mudroom with separate entrance leading out to your new firepit area. But wait, there's more HUGE BARN/GARAGE with wood stove + bonus loft space AND TWO BUNKIES hidden in the woods, each with wood stoves. UPDATES: New roof, new recently inspected/cleaned septic, new submersible pump/tank/water lines, new furnace/AC/ducting. Full list of upgrades available upon request. 15 minutes to Bon Echo Provincial Park, 1.5hr to Kingston and 2 hours from Ottawa. This is the kind of property for generations to enjoy! (id:51158)
Property Details
| MLS® Number | X8221376 |
| Property Type | Single Family |
| Features | Wooded Area |
| Parking Space Total | 8 |
About 1493 Wintergreen Rd, North Frontenac, Ontario
This For sale Property is located at 1493 Wintergreen Rd is a Detached Single Family House, in the City of North Frontenac. This Detached Single Family has a total of 3 bedroom(s), and a total of 2 bath(s) . 1493 Wintergreen Rd has Forced air heating and Central air conditioning. This house features a Fireplace.
The Second level includes the Primary Bedroom, Bedroom, Bathroom, The Basement includes the Laundry Room, Bedroom, Bathroom, Recreational, Games Room, Mud Room, The Main level includes the Living Room, Dining Room, Kitchen, The Basement is Partially finished.
This North Frontenac House's exterior is finished with Wood. Also included on the property is a Detached Garage
The Current price for the property located at 1493 Wintergreen Rd, North Frontenac is $749,900 and was listed on MLS on :2024-04-10 19:30:57
Building
| Bathroom Total | 2 |
| Bedrooms Above Ground | 2 |
| Bedrooms Below Ground | 1 |
| Bedrooms Total | 3 |
| Basement Development | Partially Finished |
| Basement Type | Full (partially Finished) |
| Construction Style Attachment | Detached |
| Cooling Type | Central Air Conditioning |
| Exterior Finish | Wood |
| Fireplace Present | Yes |
| Heating Fuel | Propane |
| Heating Type | Forced Air |
| Stories Total | 2 |
| Type | House |
Parking
| Detached Garage |
Land
| Acreage | Yes |
| Sewer | Septic System |
| Size Irregular | 666.49 X 3298 Ft |
| Size Total Text | 666.49 X 3298 Ft|50 - 100 Acres |
Rooms
| Level | Type | Length | Width | Dimensions |
|---|---|---|---|---|
| Second Level | Primary Bedroom | 5.97 m | 3.77 m | 5.97 m x 3.77 m |
| Second Level | Bedroom | 3.65 m | 3.41 m | 3.65 m x 3.41 m |
| Second Level | Bathroom | Measurements not available | ||
| Basement | Laundry Room | 3.9 m | 2.43 m | 3.9 m x 2.43 m |
| Basement | Bedroom | 3.1 m | 3.68 m | 3.1 m x 3.68 m |
| Basement | Bathroom | Measurements not available | ||
| Basement | Recreational, Games Room | 6.76 m | 5.18 m | 6.76 m x 5.18 m |
| Basement | Mud Room | 5.85 m | 2.31 m | 5.85 m x 2.31 m |
| Main Level | Living Room | 4.27 m | 5.85 m | 4.27 m x 5.85 m |
| Main Level | Dining Room | 3.47 m | 4.41 m | 3.47 m x 4.41 m |
| Main Level | Kitchen | 3.81 m | 3.35 m | 3.81 m x 3.35 m |
https://www.realtor.ca/real-estate/26732708/1493-wintergreen-rd-north-frontenac
Interested?
Get More info About:1493 Wintergreen Rd North Frontenac, Mls# X8221376
