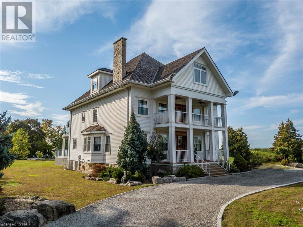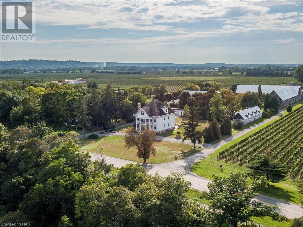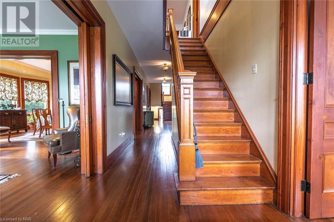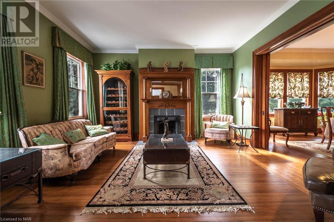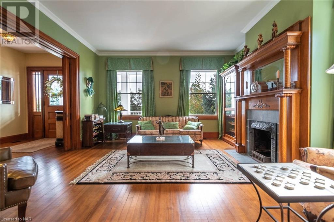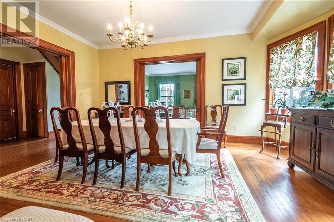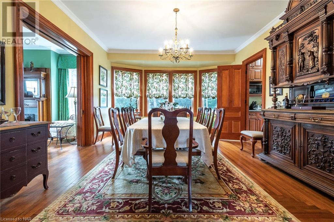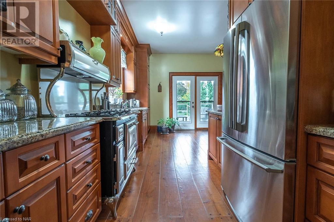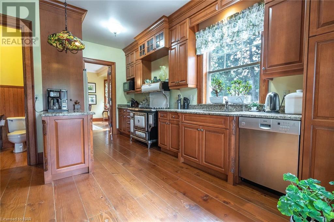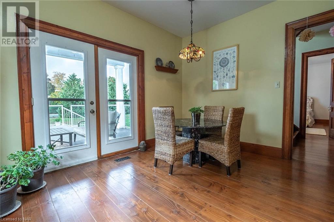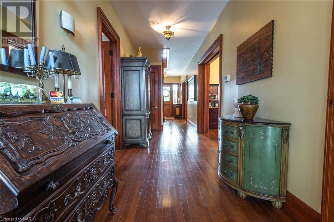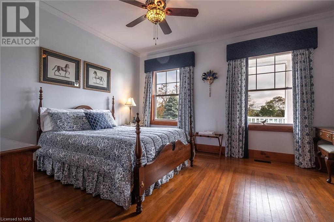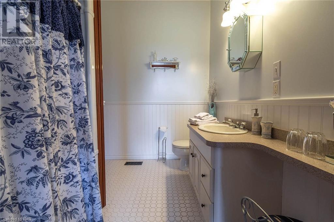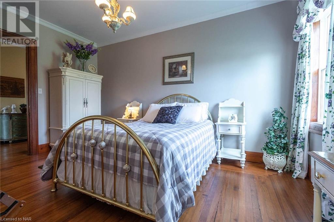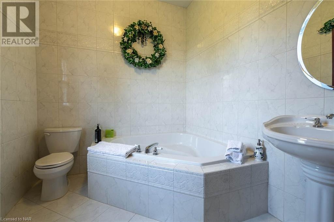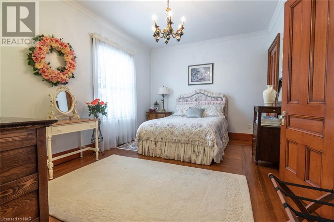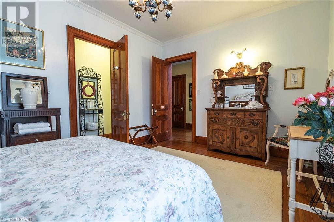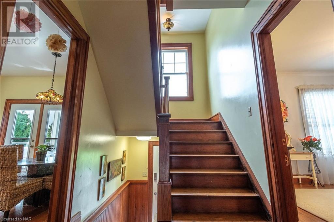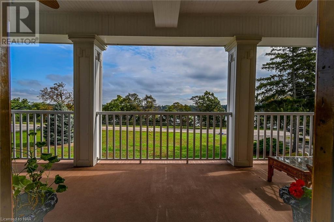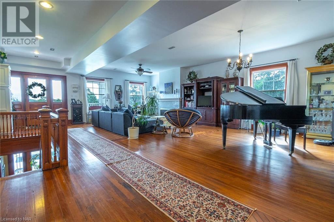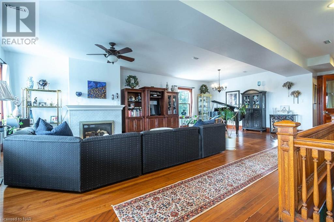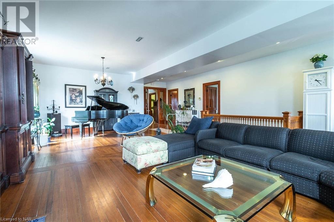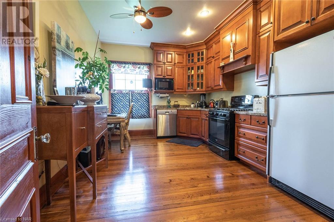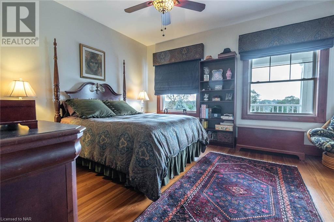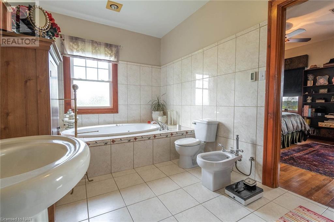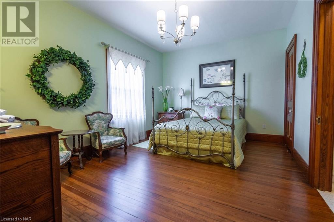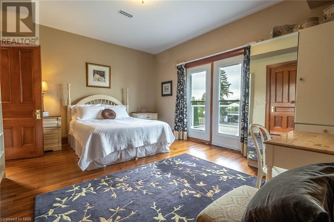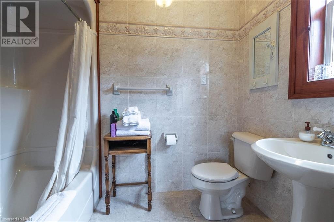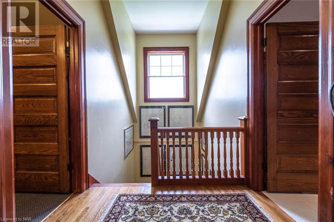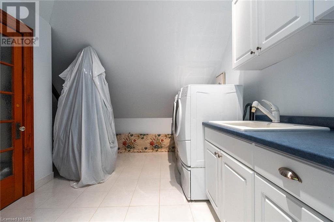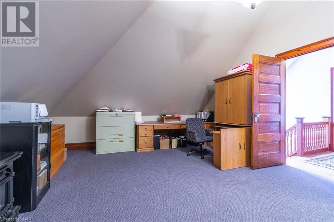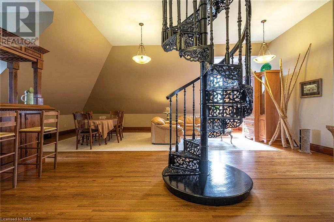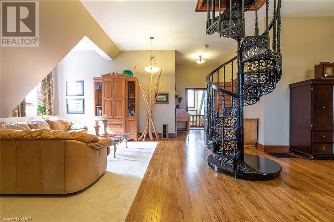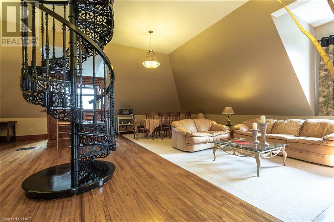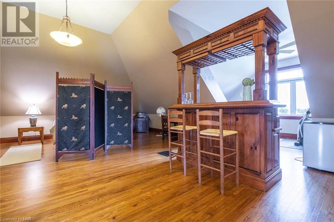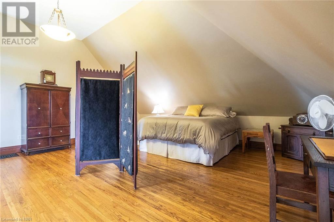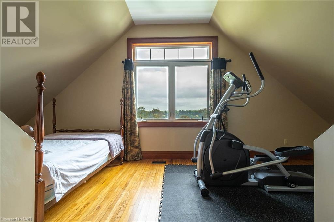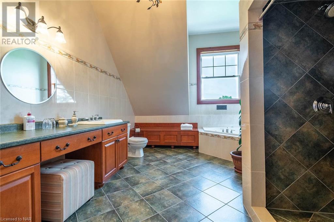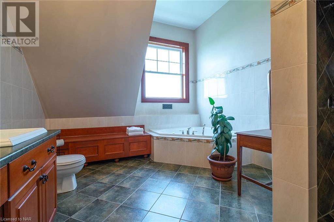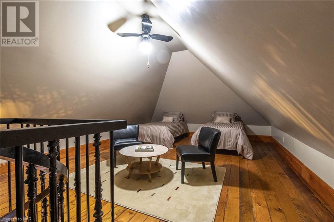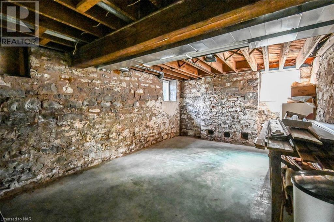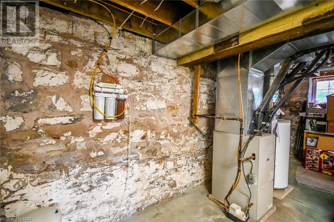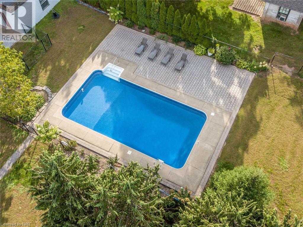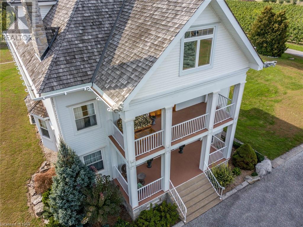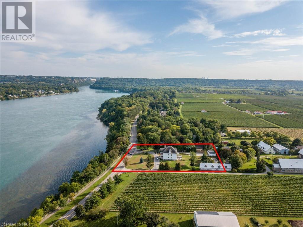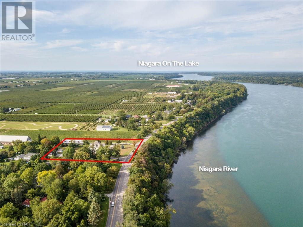14902 Niagara River Parkway Niagara-On-The-Lake, Ontario L0S 1J0
MLS# 40551835 - Buy this house, and I'll buy Yours*
$3,495,000
Beautifully redone residence overlooking the Niagara River situated on manicured 1.25 acre parcel, complete with 4 car detached garage, in-ground swimming pool. Stunning natural wood floors, trim, pocket doors and staircases painstakingly restored by the current owner. The home currently set up with 3 rooms with private baths on the main floor, living room, dining room and kitchen. 2nd floor 2 additional rooms for guests/family with private baths, owners area with custom kitchen, great room with gas fireplace, large bedroom and bath plus walkout to large deck with view of the river. 3rd floor office, laundry room and another full suite with combo living/sleeping area, spiral staircase to the 4th floor. Over 6,000 sq. ft. finished living space. The exterior finishing is Hardy-board, complete with aluminum soffits, facia and commercial grade gutters. Cedar shake roof. Windows replaced. Electrical done. 2 gas forced air furnaces, 2 air-conditioning units and 2 gas hot water tanks. Basement with over sized windows, potential for finishing. 3 decks, sit out front porch plus large stone patio. Next to the garage a very private in-ground pool and lounge area. Perfect B and B. Also a stunning Family Retreat for a large family. Endless possibilities in a beautiful Niagara-on-the-Lake setting. A few minutes past historic Queenston as well as a short drive to Old Town, Shaw Theatre, numerous wineries, distilleries, easy access to US border and highways. (id:51158)
Property Details
| MLS® Number | 40551835 |
| Property Type | Single Family |
| Equipment Type | None |
| Features | Conservation/green Belt, Crushed Stone Driveway, Automatic Garage Door Opener, In-law Suite |
| Parking Space Total | 19 |
| Pool Type | Inground Pool |
| Rental Equipment Type | None |
| Structure | Porch |
About 14902 Niagara River Parkway, Niagara-On-The-Lake, Ontario
This For sale Property is located at 14902 Niagara River Parkway is a Detached Single Family House 3 Level, in the City of Niagara-On-The-Lake. This Detached Single Family has a total of 6 bedroom(s), and a total of 8 bath(s) . 14902 Niagara River Parkway has Forced air heating and Central air conditioning. This house features a Fireplace.
The Second level includes the 5pc Bathroom, 4pc Bathroom, 3pc Bathroom, Primary Bedroom, Kitchen, Great Room, Bedroom, Bedroom, The Third level includes the 4pc Bathroom, Great Room, Office, Laundry Room, The Main level includes the 2pc Bathroom, 3pc Bathroom, 3pc Bathroom, 3pc Bathroom, Bedroom, Bedroom, Bedroom, Foyer, Kitchen, Dining Room, Living Room, The Upper Level includes the Loft, The Basement is Unfinished.
This Niagara-On-The-Lake House's exterior is finished with Hardboard. You'll enjoy this property in the summer with the Inground pool. Also included on the property is a Detached Garage
The Current price for the property located at 14902 Niagara River Parkway, Niagara-On-The-Lake is $3,495,000 and was listed on MLS on :2024-04-02 17:56:19
Building
| Bathroom Total | 8 |
| Bedrooms Above Ground | 6 |
| Bedrooms Total | 6 |
| Appliances | Dishwasher, Dryer, Microwave, Refrigerator, Stove, Washer, Range - Gas, Hood Fan, Window Coverings, Garage Door Opener |
| Architectural Style | 3 Level |
| Basement Development | Unfinished |
| Basement Type | Full (unfinished) |
| Construction Style Attachment | Detached |
| Cooling Type | Central Air Conditioning |
| Exterior Finish | Hardboard |
| Fire Protection | Smoke Detectors |
| Fireplace Fuel | Electric |
| Fireplace Present | Yes |
| Fireplace Total | 2 |
| Fireplace Type | Other - See Remarks |
| Fixture | Ceiling Fans |
| Foundation Type | Stone |
| Half Bath Total | 1 |
| Heating Fuel | Natural Gas |
| Heating Type | Forced Air |
| Stories Total | 3 |
| Size Interior | 6000 |
| Type | House |
| Utility Water | Municipal Water |
Parking
| Detached Garage |
Land
| Acreage | No |
| Landscape Features | Landscaped |
| Sewer | Septic System |
| Size Depth | 288 Ft |
| Size Frontage | 199 Ft |
| Size Total Text | 1/2 - 1.99 Acres |
| Zoning Description | Res |
Rooms
| Level | Type | Length | Width | Dimensions |
|---|---|---|---|---|
| Second Level | 5pc Bathroom | Measurements not available | ||
| Second Level | 4pc Bathroom | Measurements not available | ||
| Second Level | 3pc Bathroom | Measurements not available | ||
| Second Level | Primary Bedroom | 15'10'' x 13'0'' | ||
| Second Level | Kitchen | 15'9'' x 12'0'' | ||
| Second Level | Great Room | 23'4'' x 33'2'' | ||
| Second Level | Bedroom | 15'9'' x 13'2'' | ||
| Second Level | Bedroom | 15'9'' x 11'9'' | ||
| Third Level | 4pc Bathroom | Measurements not available | ||
| Third Level | Great Room | 32'9'' x 37'0'' | ||
| Third Level | Office | 20'0'' x 14'6'' | ||
| Third Level | Laundry Room | 14'8'' x 9'5'' | ||
| Main Level | 2pc Bathroom | Measurements not available | ||
| Main Level | 3pc Bathroom | Measurements not available | ||
| Main Level | 3pc Bathroom | Measurements not available | ||
| Main Level | 3pc Bathroom | Measurements not available | ||
| Main Level | Bedroom | 15'10'' x 11'7'' | ||
| Main Level | Bedroom | 15'10'' x 11'0'' | ||
| Main Level | Bedroom | 15'10'' x 13'0'' | ||
| Main Level | Foyer | 7'1'' x 8'0'' | ||
| Main Level | Kitchen | 18'8'' x 15'7'' | ||
| Main Level | Dining Room | 17'6'' x 14'3'' | ||
| Main Level | Living Room | 15'0'' x 15'0'' | ||
| Upper Level | Loft | 23'9'' x 14'4'' |
https://www.realtor.ca/real-estate/26605812/14902-niagara-river-parkway-niagara-on-the-lake
Interested?
Get More info About:14902 Niagara River Parkway Niagara-On-The-Lake, Mls# 40551835
