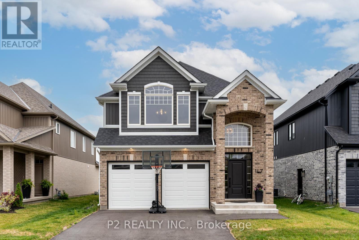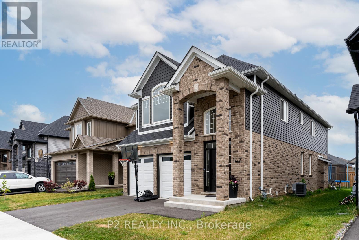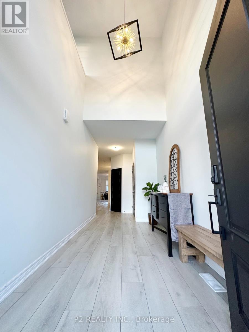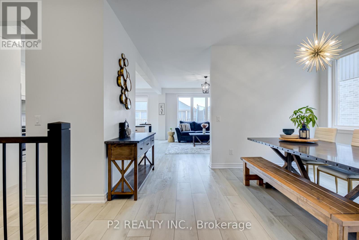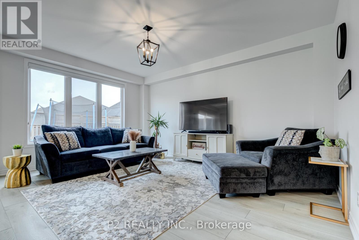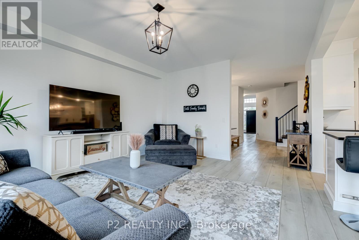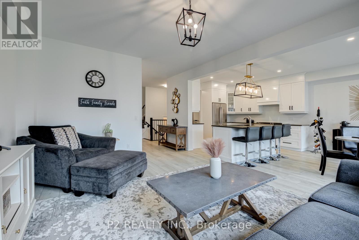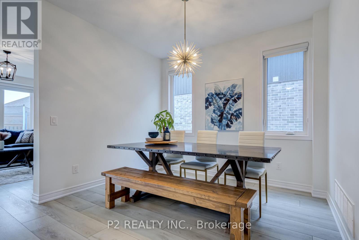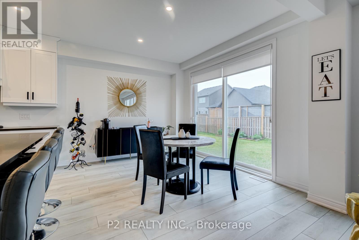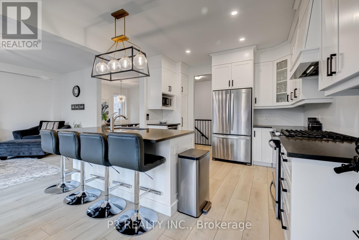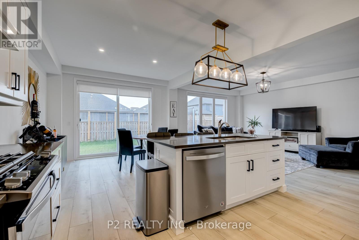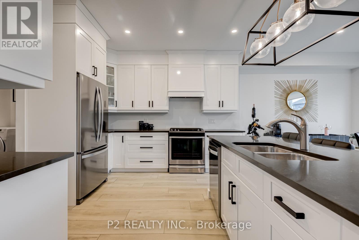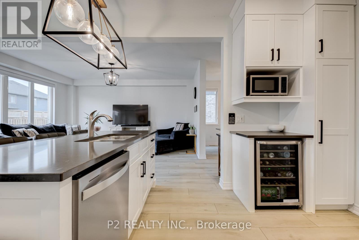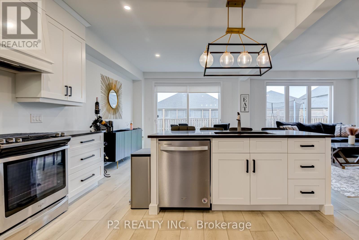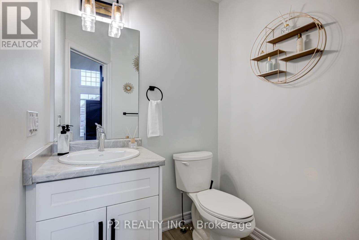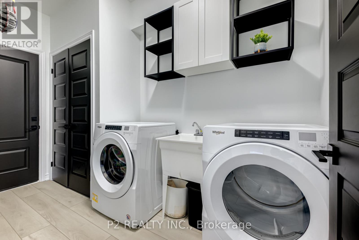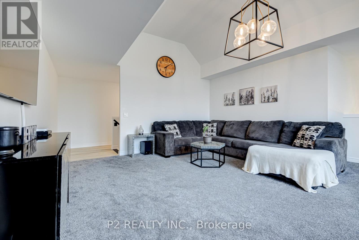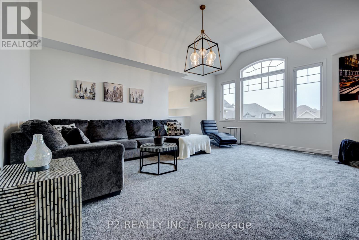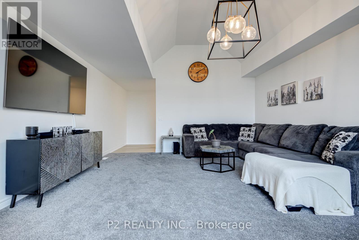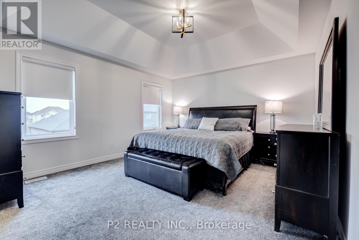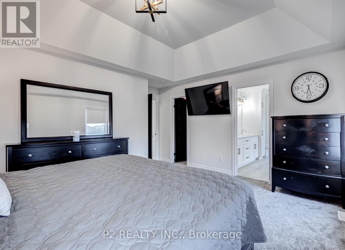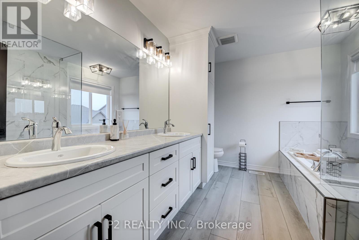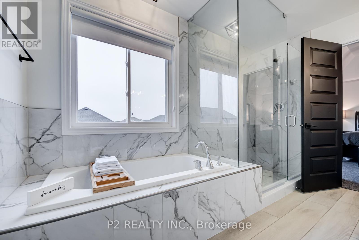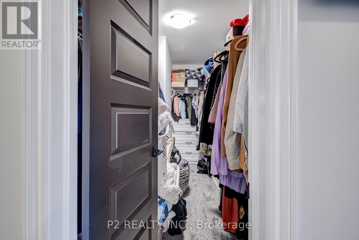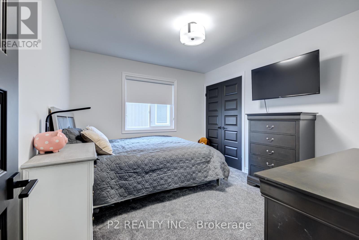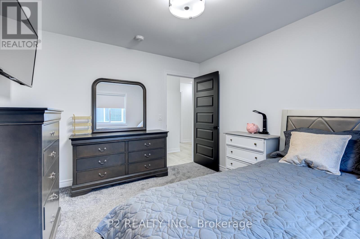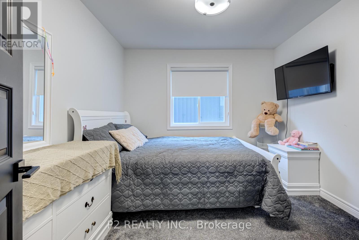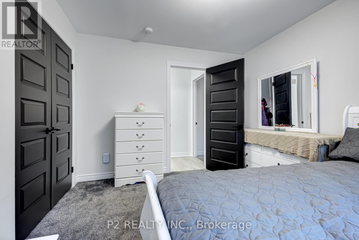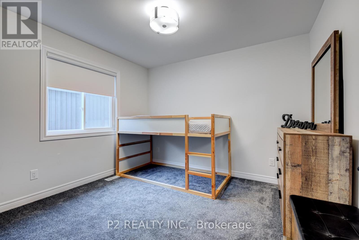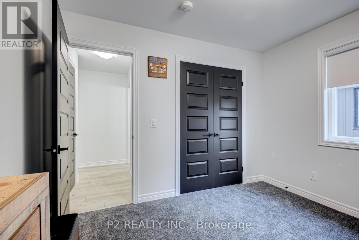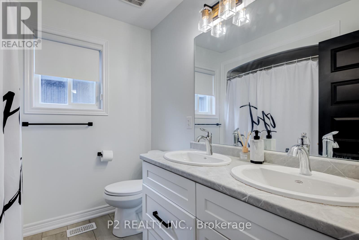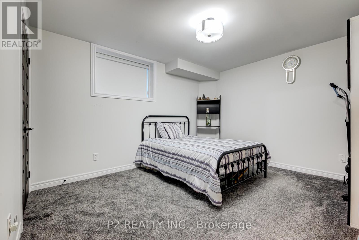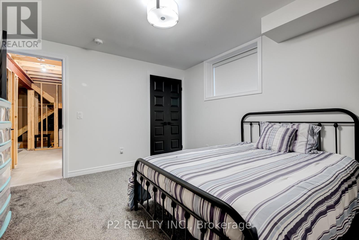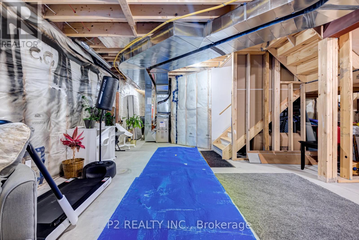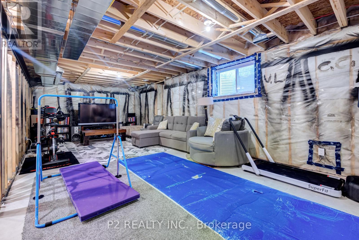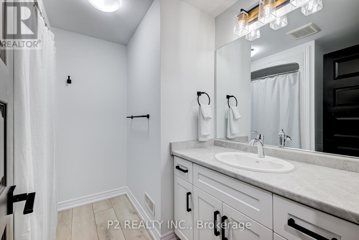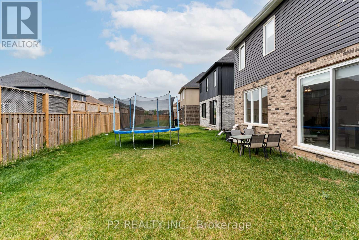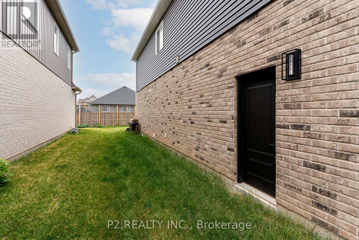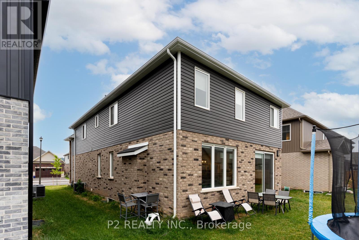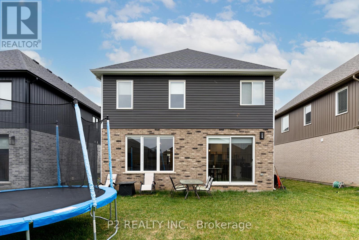147 Susan Dr Pelham, Ontario L0S 1E6
MLS# X8247626 - Buy this house, and I'll buy Yours*
$1,069,000
Exquisite detach home set in prestigious Fonthill, combines modern comfort with a serene smalltown lifestyle with easy access to the highway for commuters. Walk into an inviting foyer that leads you to the open-concept main floor with 9ft ceilings, the living area features large windows that allow natural light to flood the space. The modern kitchen is a chef's dream, equipped with stainless steel appliances, ample cabinet space, and a centre island that serves as a focal point for both cooking and entertaining. This home has over 2600 sq ft with 4 bedrooms/4 bathrooms, partially finished basement that includes another bedroom with bright egress windows and full bath. The 2nd floor is where you will find your oversized family room with a cathedral ceiling that you will surely enjoy. Primary bedroom has glass shower, large walk-in closet and cathedral ceiling as well. Close to St. Catharines and Niagara Falls hustle and bustle but retreat to quiet, family friendly Fonthill to call home! (id:51158)
Property Details
| MLS® Number | X8247626 |
| Property Type | Single Family |
| Amenities Near By | Place Of Worship, Schools |
| Community Features | Community Centre |
| Parking Space Total | 4 |
About 147 Susan Dr, Pelham, Ontario
This For sale Property is located at 147 Susan Dr is a Detached Single Family House, in the City of Pelham. Nearby amenities include - Place of Worship, Schools. This Detached Single Family has a total of 5 bedroom(s), and a total of 4 bath(s) . 147 Susan Dr has Forced air heating and Central air conditioning. This house features a Fireplace.
The Second level includes the Family Room, Primary Bedroom, Bedroom 2, Bedroom 3, Bedroom 4, The Basement includes the Bedroom 5, The Main level includes the Great Room, Dining Room, Eating Area, Kitchen, Laundry Room, The Basement is Partially finished.
This Pelham House's exterior is finished with Brick, Vinyl siding. Also included on the property is a Attached Garage
The Current price for the property located at 147 Susan Dr, Pelham is $1,069,000 and was listed on MLS on :2024-04-18 17:32:05
Building
| Bathroom Total | 4 |
| Bedrooms Above Ground | 4 |
| Bedrooms Below Ground | 1 |
| Bedrooms Total | 5 |
| Basement Development | Partially Finished |
| Basement Type | N/a (partially Finished) |
| Construction Style Attachment | Detached |
| Cooling Type | Central Air Conditioning |
| Exterior Finish | Brick, Vinyl Siding |
| Heating Fuel | Natural Gas |
| Heating Type | Forced Air |
| Stories Total | 2 |
| Type | House |
Parking
| Attached Garage |
Land
| Acreage | No |
| Land Amenities | Place Of Worship, Schools |
| Size Irregular | 41.4 X 108.07 Ft |
| Size Total Text | 41.4 X 108.07 Ft |
Rooms
| Level | Type | Length | Width | Dimensions |
|---|---|---|---|---|
| Second Level | Family Room | 5.97 m | 4.81 m | 5.97 m x 4.81 m |
| Second Level | Primary Bedroom | Measurements not available | ||
| Second Level | Bedroom 2 | 3.53 m | 3.5 m | 3.53 m x 3.5 m |
| Second Level | Bedroom 3 | 3.23 m | 3.5 m | 3.23 m x 3.5 m |
| Second Level | Bedroom 4 | 3.13 m | 3.07 m | 3.13 m x 3.07 m |
| Basement | Bedroom 5 | Measurements not available | ||
| Main Level | Great Room | 5.18 m | 4.14 m | 5.18 m x 4.14 m |
| Main Level | Dining Room | 3.5 m | 3.23 m | 3.5 m x 3.23 m |
| Main Level | Eating Area | 3.23 m | 3.84 m | 3.23 m x 3.84 m |
| Main Level | Kitchen | 3.5 m | 3.65 m | 3.5 m x 3.65 m |
| Main Level | Laundry Room | Measurements not available |
https://www.realtor.ca/real-estate/26770061/147-susan-dr-pelham
Interested?
Get More info About:147 Susan Dr Pelham, Mls# X8247626
