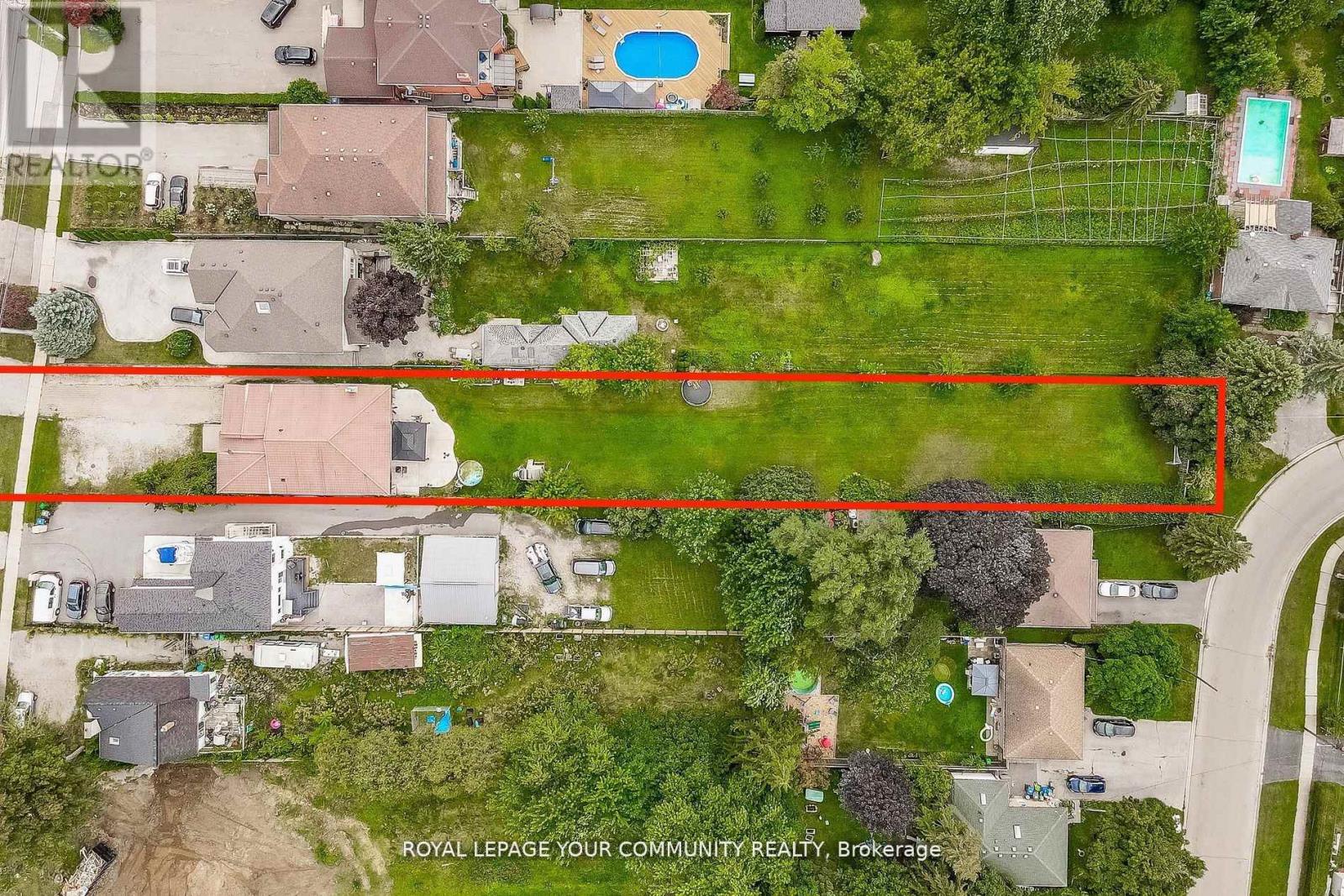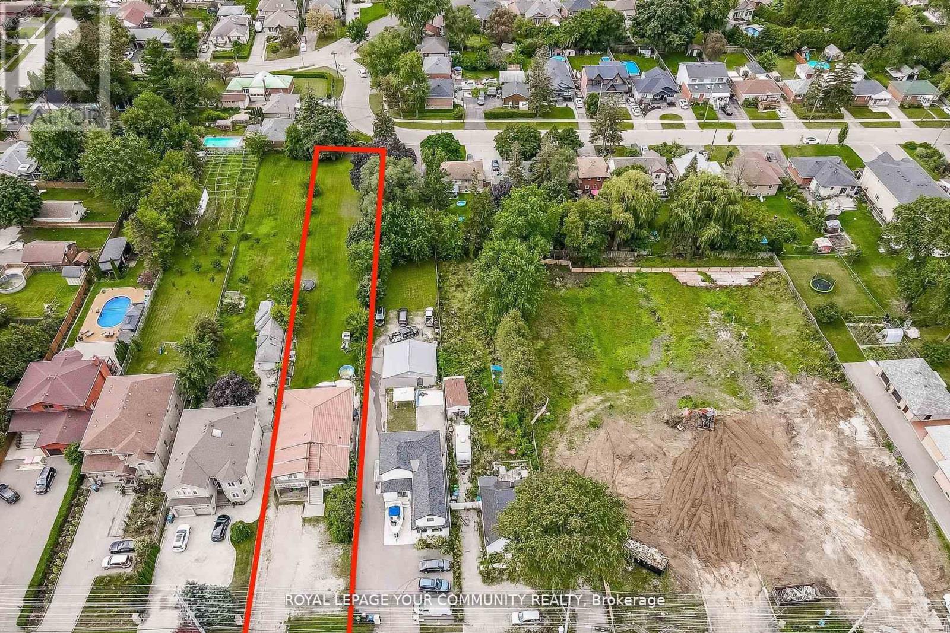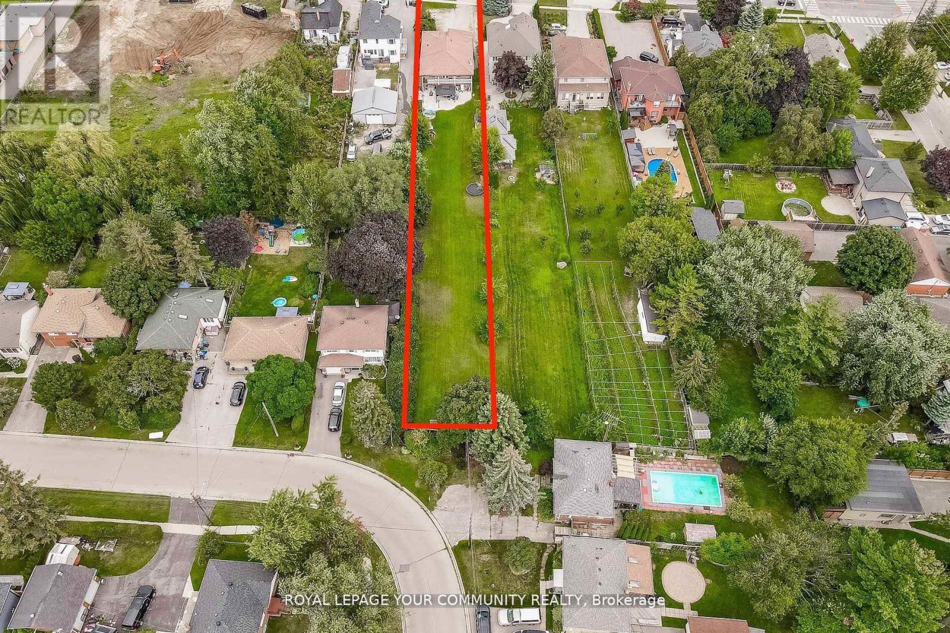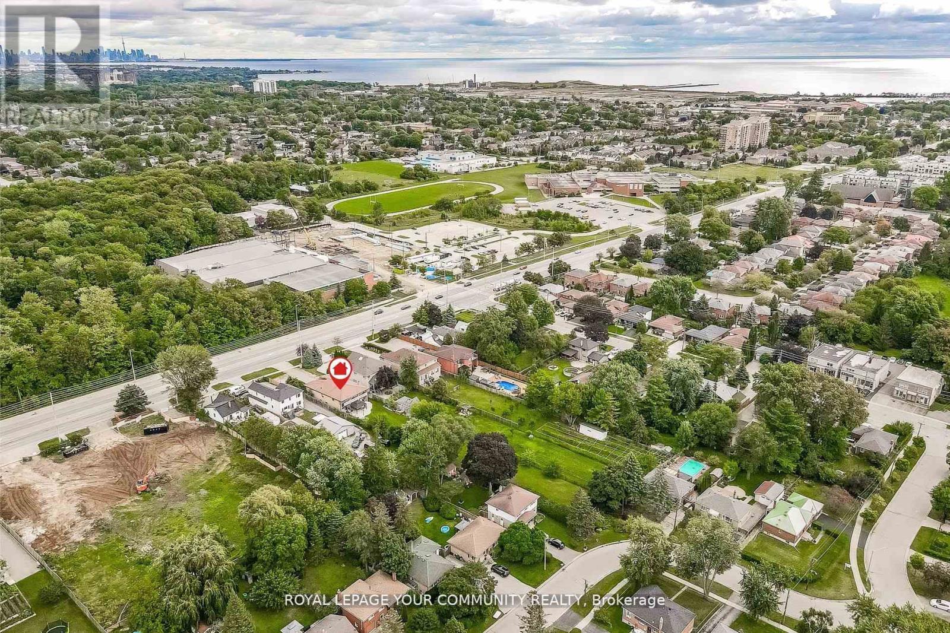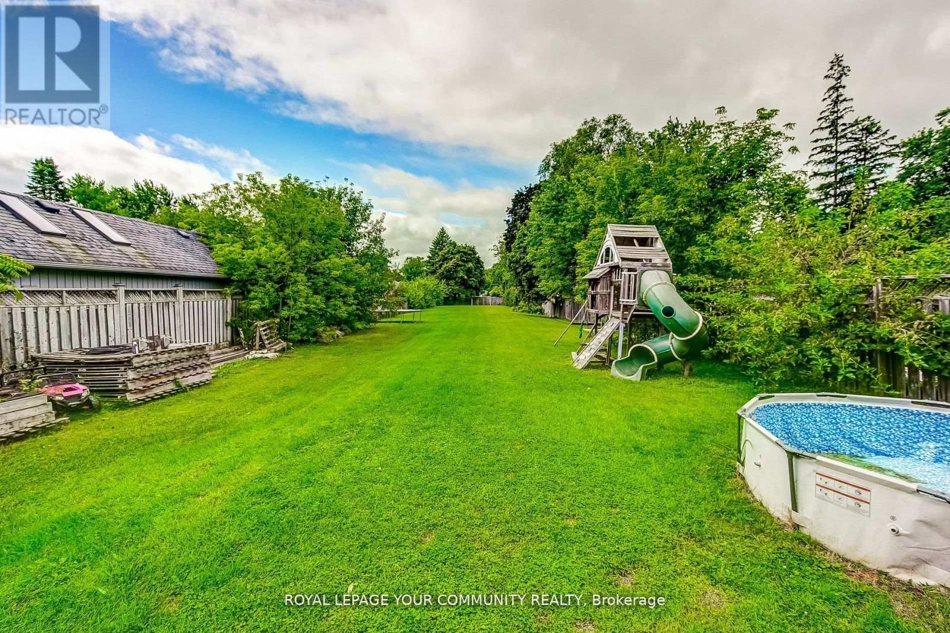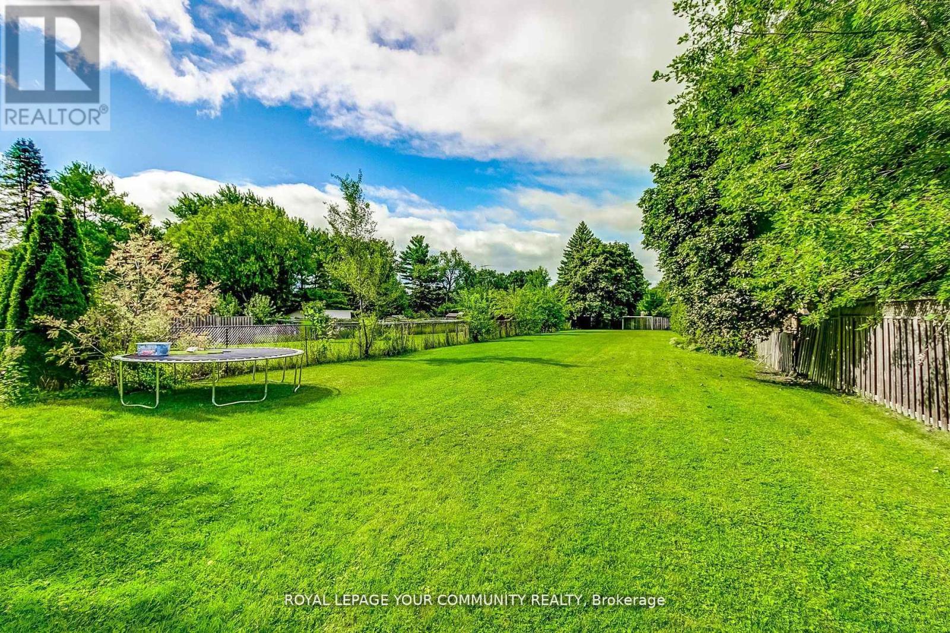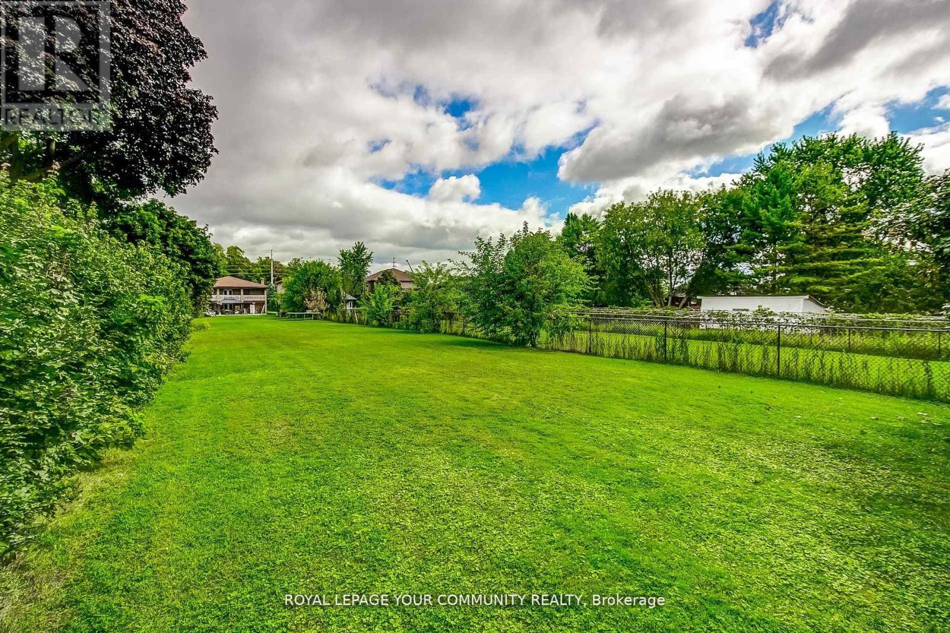1428 Cawthra Rd Mississauga, Ontario L5G 4L2
MLS# W8105734 - Buy this house, and I'll buy Yours*
$2,799,900
Attention Developers, Builders & Investors: 1/2 Acre Property In Mineola 50 ft x 439ft Deep With Potential Rear Access From Blanefield Rd. Proposal In Hand From Architect & Design Studio To Sever Lot With Committee Approval. This Key Stone Property Holds The Potential For A Re-Development In The Local Area. New Projects Currently Underway From Neighboring Homes. This Highly Coveted Mineola Community Boasts New Development Or Land Banking Opportunities. Fourplexes Have Recently Gained Approval in The City Of Mississauga's New Regulations. Minutes To Great Schools, Highway Access, The Lake, & Parks. Download Additional Info. **** EXTRAS **** Existing Fridges, Stoves, Dishwasher, Washer, Dryer, Window Fixtures, GDO, Lights. (id:51158)
Property Details
| MLS® Number | W8105734 |
| Property Type | Single Family |
| Community Name | Mineola |
| Parking Space Total | 22 |
About 1428 Cawthra Rd, Mississauga, Ontario
This For sale Property is located at 1428 Cawthra Rd is a Detached Single Family House set in the community of Mineola, in the City of Mississauga. This Detached Single Family has a total of 6 bedroom(s), and a total of 4 bath(s) . 1428 Cawthra Rd has Forced air heating and Central air conditioning. This house features a Fireplace.
The Basement includes the Recreational, Games Room, Kitchen, Bedroom, Bedroom 2, Utility Room, The Main level includes the Living Room, Family Room, Kitchen, Primary Bedroom, Bedroom, Bedroom 2, The Basement is Finished and features a Apartment in basement, Walk out.
This Mississauga House's exterior is finished with Brick. Also included on the property is a Garage
The Current price for the property located at 1428 Cawthra Rd, Mississauga is $2,799,900 and was listed on MLS on :2024-04-03 04:48:15
Building
| Bathroom Total | 4 |
| Bedrooms Above Ground | 3 |
| Bedrooms Below Ground | 3 |
| Bedrooms Total | 6 |
| Basement Development | Finished |
| Basement Features | Apartment In Basement, Walk Out |
| Basement Type | N/a (finished) |
| Construction Style Attachment | Detached |
| Cooling Type | Central Air Conditioning |
| Exterior Finish | Brick |
| Fireplace Present | Yes |
| Heating Fuel | Natural Gas |
| Heating Type | Forced Air |
| Stories Total | 2 |
| Type | House |
Parking
| Garage |
Land
| Acreage | No |
| Size Irregular | 50 X 439 Ft |
| Size Total Text | 50 X 439 Ft|1/2 - 1.99 Acres |
Rooms
| Level | Type | Length | Width | Dimensions |
|---|---|---|---|---|
| Basement | Recreational, Games Room | 6.75 m | 3.95 m | 6.75 m x 3.95 m |
| Basement | Kitchen | 4.22 m | 3.91 m | 4.22 m x 3.91 m |
| Basement | Bedroom | 4.98 m | 3.37 m | 4.98 m x 3.37 m |
| Basement | Bedroom 2 | 4.07 m | 3.21 m | 4.07 m x 3.21 m |
| Basement | Utility Room | 5.95 m | 5.25 m | 5.95 m x 5.25 m |
| Main Level | Living Room | 3.87 m | 4.54 m | 3.87 m x 4.54 m |
| Main Level | Family Room | 4.8 m | 3.99 m | 4.8 m x 3.99 m |
| Main Level | Kitchen | 6.14 m | 4.27 m | 6.14 m x 4.27 m |
| Main Level | Primary Bedroom | 4.92 m | 4.99 m | 4.92 m x 4.99 m |
| Main Level | Bedroom | 4.92 m | 3.33 m | 4.92 m x 3.33 m |
| Main Level | Bedroom 2 | 4.18 m | 3.24 m | 4.18 m x 3.24 m |
Utilities
| Sewer | Installed |
| Natural Gas | Installed |
| Electricity | Installed |
| Cable | Installed |
https://www.realtor.ca/real-estate/26570555/1428-cawthra-rd-mississauga-mineola
Interested?
Get More info About:1428 Cawthra Rd Mississauga, Mls# W8105734
