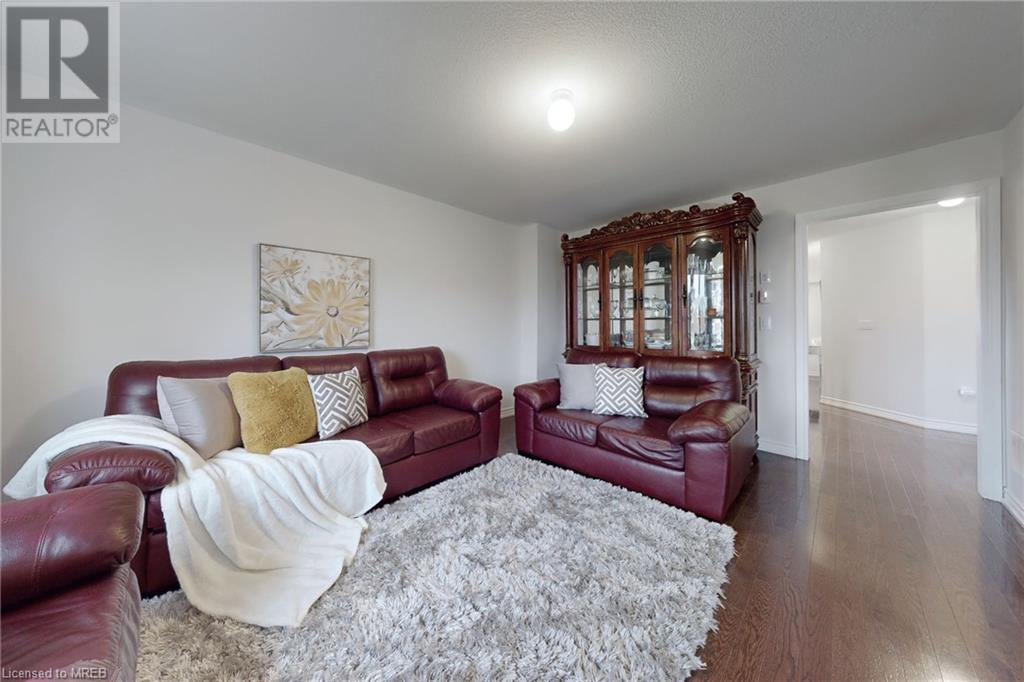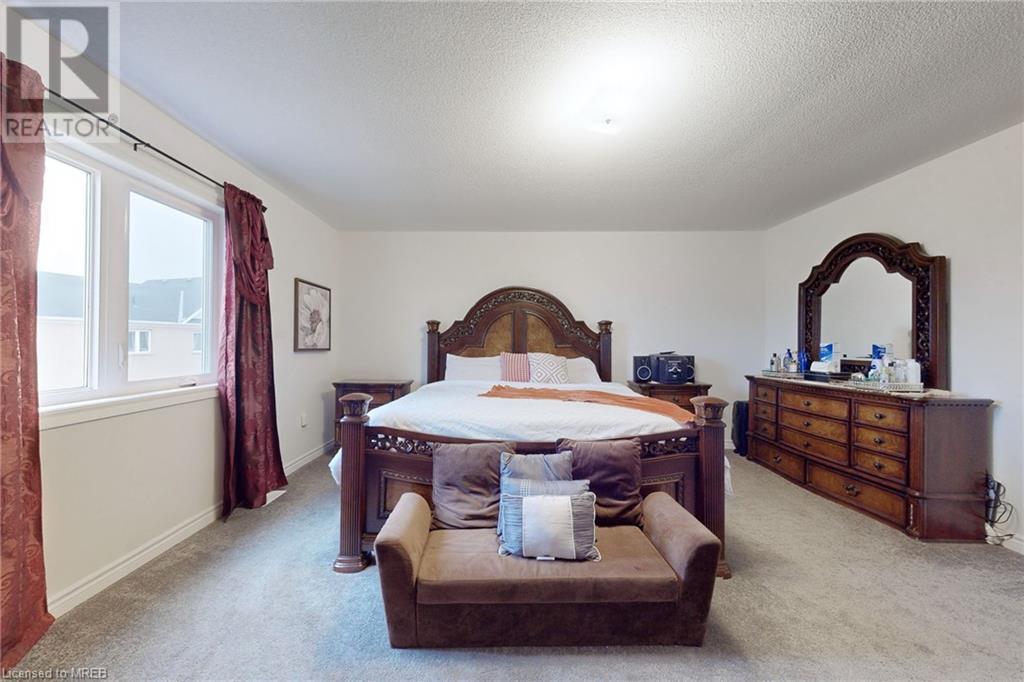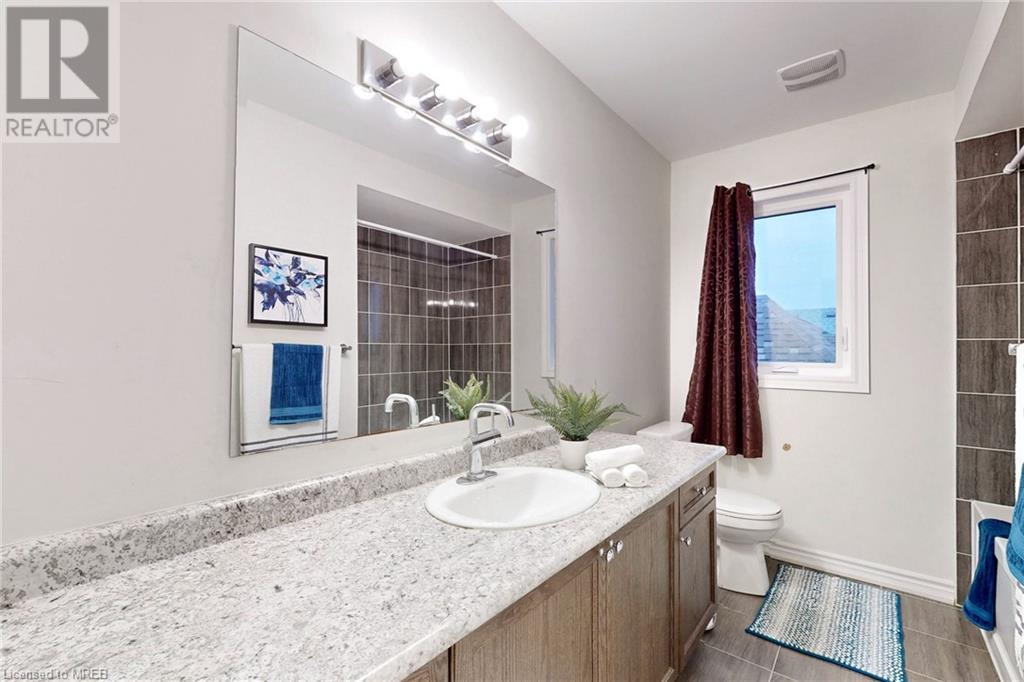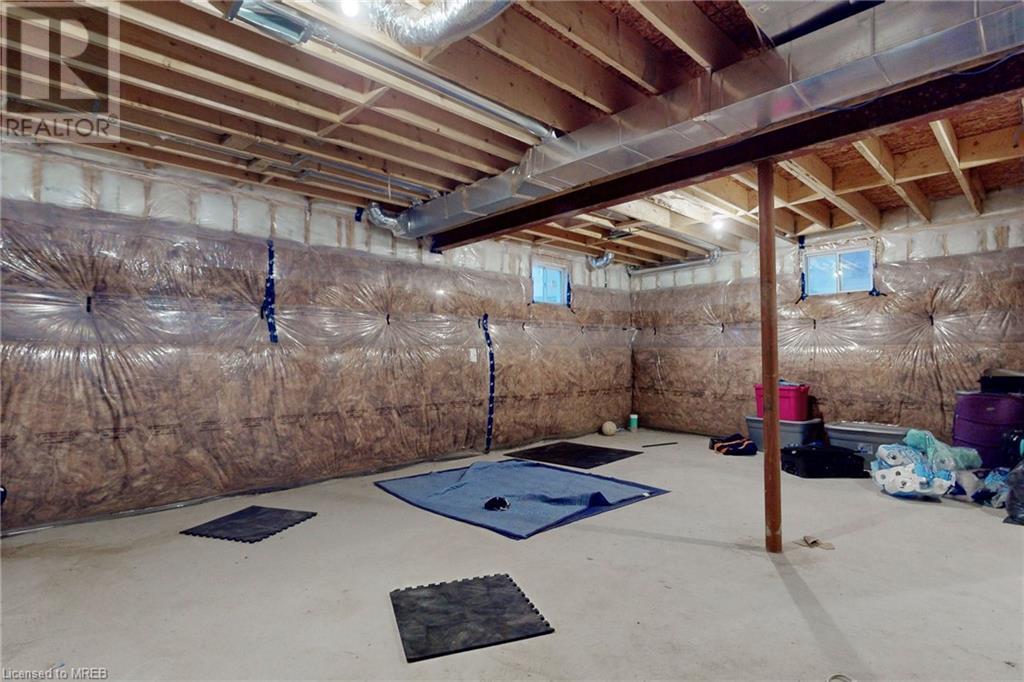14 Todd Crescent Crescent Dundalk, Ontario N0C 1B0
MLS# 40557477 - Buy this house, and I'll buy Yours*
$749,000
Just 5yrs Old, Bright & Spacious 2 Story House in Dundalk * Location...Just 20 Minutes Drive from Shelburne * 1 Hour Drive From Brampton * Close to GTA * Highly sought after, developing area of Dundalk * Double Door Entrance * 4 Spacious Bedrooms * 9 Feet Ceilings On The Main Floor * Beautiful Open Concept Kitchen * Huge Backyard * Double Car Garage * 6 Car Parkings * Stainless Steel Appliances * Garage Access Is Located On The Main Floor * Builder Side entrance to the basement * Stairs leads directly to the lower level, could provide a separate entrance to a potential in-law suite or rental space * MOVE IN READY * A great family, friendly area, very close to all that Dundalk has to offer * Ideally located within a few minutes drive to Highway access, Foodland, Gas station, Elementary School, Park & Tim Hortons * Act fast...Book your Showing now... (id:51158)
Property Details
| MLS® Number | 40557477 |
| Property Type | Single Family |
| Amenities Near By | Schools |
| Community Features | Community Centre |
| Parking Space Total | 6 |
About 14 Todd Crescent Crescent, Dundalk, Ontario
This For sale Property is located at 14 Todd Crescent Crescent is a Detached Single Family House 2 Level, in the City of Dundalk. Nearby amenities include - Schools. This Detached Single Family has a total of 4 bedroom(s), and a total of 1 bath(s) . 14 Todd Crescent Crescent has Heat Pump heating and Central air conditioning. This house features a Fireplace.
The Second level includes the 4pc Bathroom, Bedroom, Bedroom, Bedroom, Primary Bedroom, The Main level includes the Laundry Room, Foyer, Breakfast, Kitchen, Great Room, The Basement is Unfinished.
This Dundalk House's exterior is finished with Vinyl siding. Also included on the property is a Attached Garage
The Current price for the property located at 14 Todd Crescent Crescent, Dundalk is $749,000 and was listed on MLS on :2024-04-19 16:34:13
Building
| Bathroom Total | 1 |
| Bedrooms Above Ground | 4 |
| Bedrooms Total | 4 |
| Appliances | Dishwasher, Dryer, Refrigerator, Stove, Washer, Hood Fan |
| Architectural Style | 2 Level |
| Basement Development | Unfinished |
| Basement Type | Full (unfinished) |
| Constructed Date | 2018 |
| Construction Style Attachment | Detached |
| Cooling Type | Central Air Conditioning |
| Exterior Finish | Vinyl Siding |
| Heating Fuel | Natural Gas |
| Heating Type | Heat Pump |
| Stories Total | 2 |
| Size Interior | 2000 |
| Type | House |
| Utility Water | Municipal Water |
Parking
| Attached Garage |
Land
| Access Type | Road Access |
| Acreage | No |
| Land Amenities | Schools |
| Sewer | Municipal Sewage System |
| Size Depth | 112 Ft |
| Size Frontage | 40 Ft |
| Size Total Text | Under 1/2 Acre |
| Zoning Description | R1-260 |
Rooms
| Level | Type | Length | Width | Dimensions |
|---|---|---|---|---|
| Second Level | 4pc Bathroom | Measurements not available | ||
| Second Level | Bedroom | 11'6'' x 10'7'' | ||
| Second Level | Bedroom | 9'11'' x 13'11'' | ||
| Second Level | Bedroom | 9'4'' x 9'11'' | ||
| Second Level | Primary Bedroom | 16'1'' x 16'2'' | ||
| Main Level | Laundry Room | Measurements not available | ||
| Main Level | Foyer | 6'3'' x 9'1'' | ||
| Main Level | Breakfast | 16'10'' x 11'4'' | ||
| Main Level | Kitchen | 16'10'' x 11'4'' | ||
| Main Level | Great Room | 13' x 11'4'' |
https://www.realtor.ca/real-estate/26682480/14-todd-crescent-crescent-dundalk
Interested?
Get More info About:14 Todd Crescent Crescent Dundalk, Mls# 40557477



















































