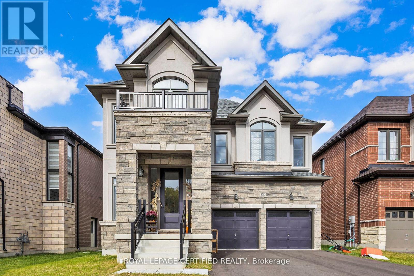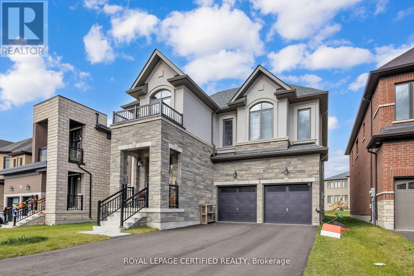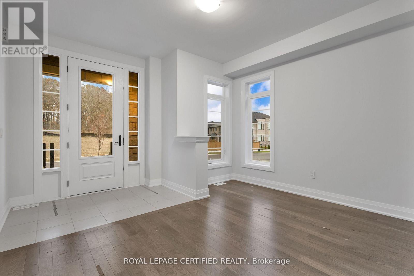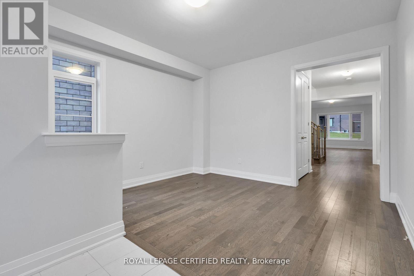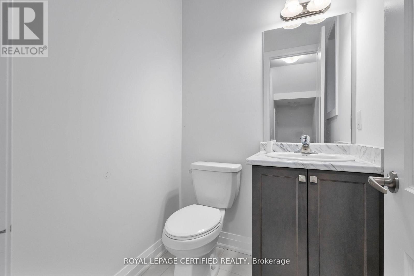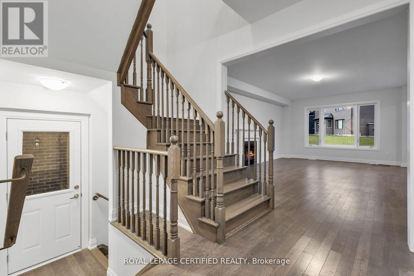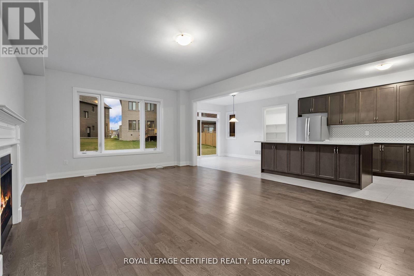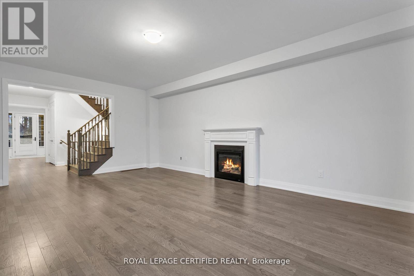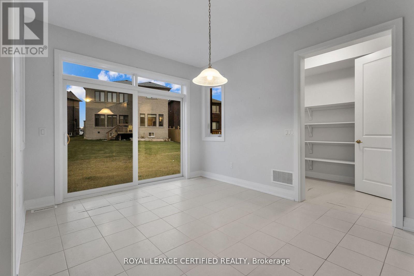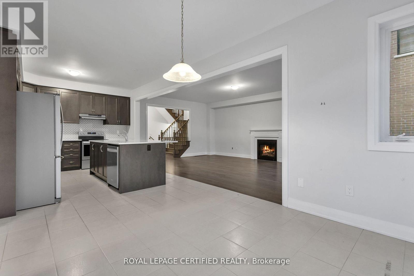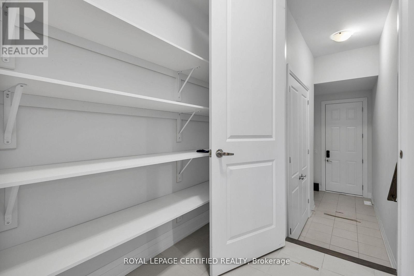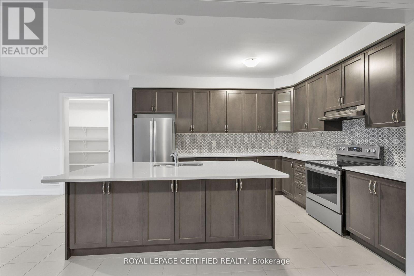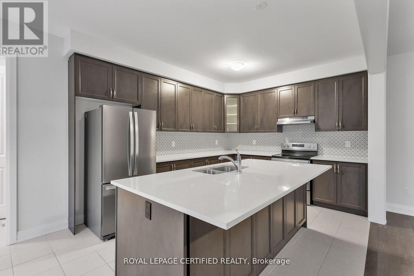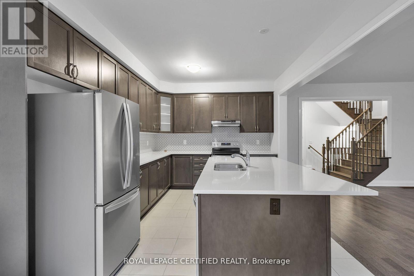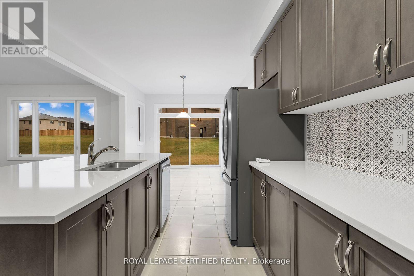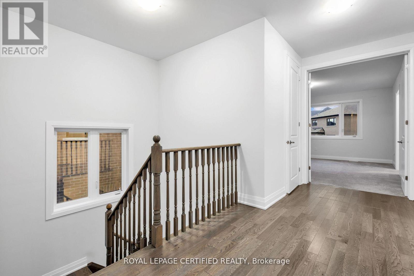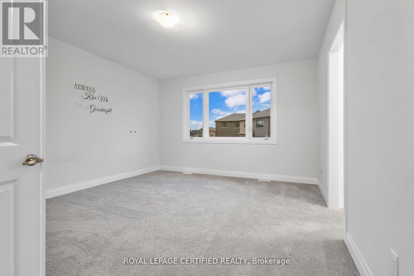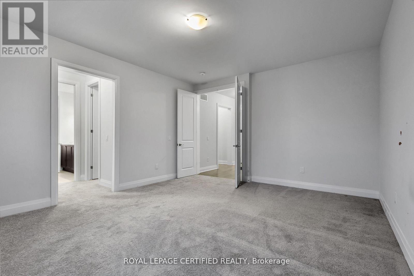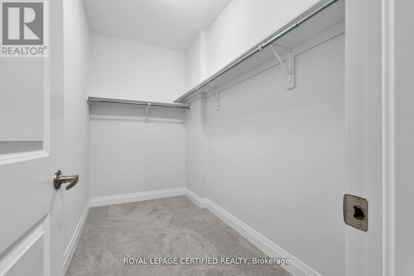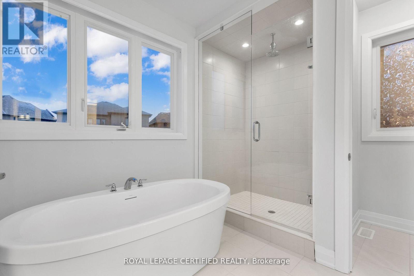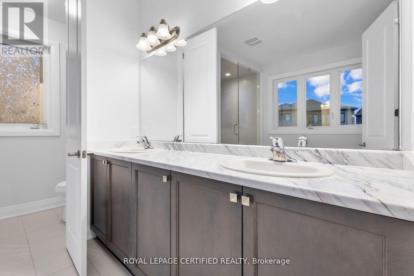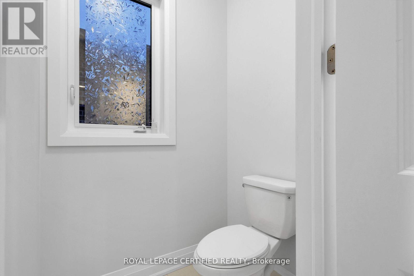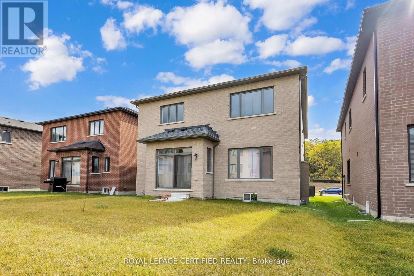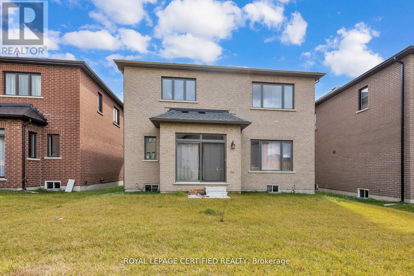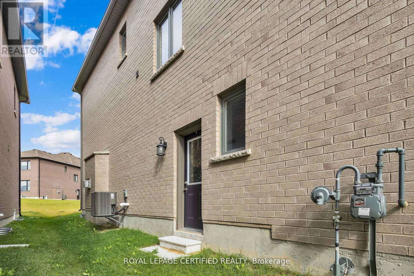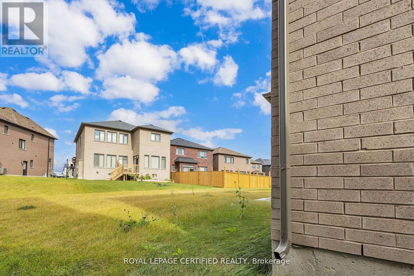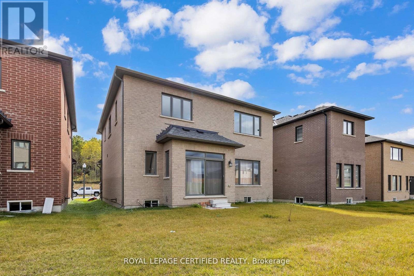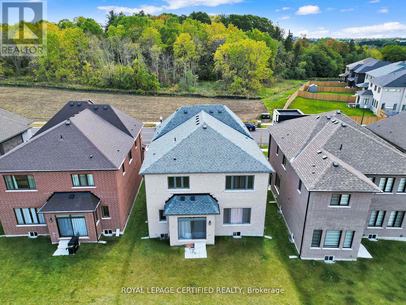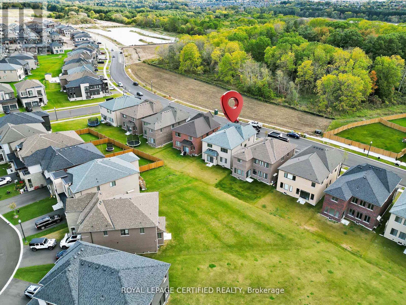1283 Upper Thames Dr Woodstock, Ontario N4S 7W2
MLS# X8097650 - Buy this house, and I'll buy Yours*
$1,100,000
It is a gorgeous property with extra features including Juliet panoramic view windows, there are no home rows against the house. It has high ceilings and ensuite washrooms in each room and the master bedroom has a luxury tub! Beautiful Center Island, Central vacuum, and also has a 200 amp electric panel for an electric vehicle. Upgraded 9-foot-tall doors. Ceramic Countertops and upstairs laundry room, Natural gas outlet in the backyard for the BBQ. And also includes an Automatic Central Air Cleaner! (id:51158)
Property Details
| MLS® Number | X8097650 |
| Property Type | Single Family |
| Parking Space Total | 6 |
About 1283 Upper Thames Dr, Woodstock, Ontario
This For sale Property is located at 1283 Upper Thames Dr is a Detached Single Family House, in the City of Woodstock. This Detached Single Family has a total of 4 bedroom(s), and a total of 5 bath(s) . 1283 Upper Thames Dr has Forced air heating and Central air conditioning. This house features a Fireplace.
The Second level includes the Primary Bedroom, Bedroom 2, Bedroom 3, Bedroom 4, The Main level includes the Kitchen, Eating Area, Family Room, Living Room, The Basement is Unfinished.
This Woodstock House's exterior is finished with Stone. Also included on the property is a Attached Garage
The Current price for the property located at 1283 Upper Thames Dr, Woodstock is $1,100,000 and was listed on MLS on :2024-04-03 05:33:52
Building
| Bathroom Total | 5 |
| Bedrooms Above Ground | 4 |
| Bedrooms Total | 4 |
| Basement Development | Unfinished |
| Basement Type | N/a (unfinished) |
| Construction Style Attachment | Detached |
| Cooling Type | Central Air Conditioning |
| Exterior Finish | Stone |
| Fireplace Present | Yes |
| Heating Fuel | Natural Gas |
| Heating Type | Forced Air |
| Stories Total | 2 |
| Type | House |
Parking
| Attached Garage |
Land
| Acreage | No |
| Size Irregular | 44 X 110 Ft |
| Size Total Text | 44 X 110 Ft |
Rooms
| Level | Type | Length | Width | Dimensions |
|---|---|---|---|---|
| Second Level | Primary Bedroom | 4.2 m | 5.5 m | 4.2 m x 5.5 m |
| Second Level | Bedroom 2 | 3.6 m | 3.9 m | 3.6 m x 3.9 m |
| Second Level | Bedroom 3 | 3.5 m | 3.9 m | 3.5 m x 3.9 m |
| Second Level | Bedroom 4 | 3.6 m | 5 m | 3.6 m x 5 m |
| Main Level | Kitchen | 3.3 m | 3.9 m | 3.3 m x 3.9 m |
| Main Level | Eating Area | 3.3 m | 4.1 m | 3.3 m x 4.1 m |
| Main Level | Family Room | 4.4 m | 6.8 m | 4.4 m x 6.8 m |
| Main Level | Living Room | 3.6 m | 3.6 m | 3.6 m x 3.6 m |
https://www.realtor.ca/real-estate/26558204/1283-upper-thames-dr-woodstock
Interested?
Get More info About:1283 Upper Thames Dr Woodstock, Mls# X8097650
