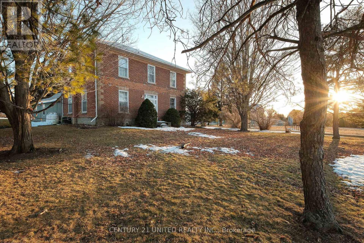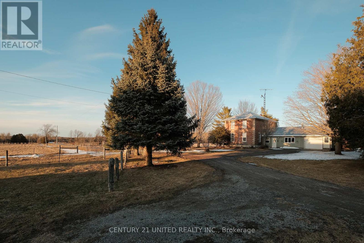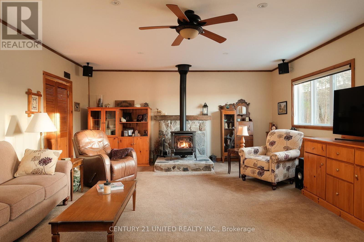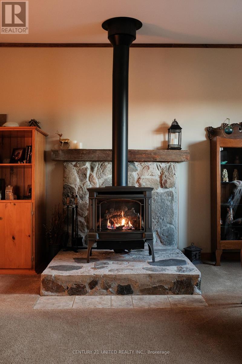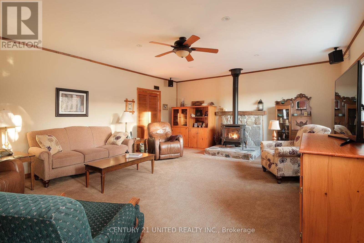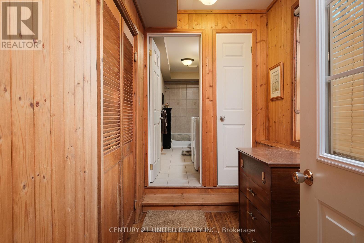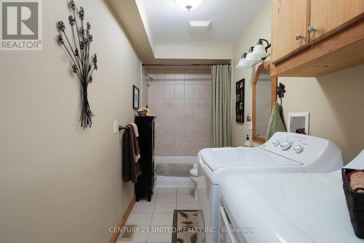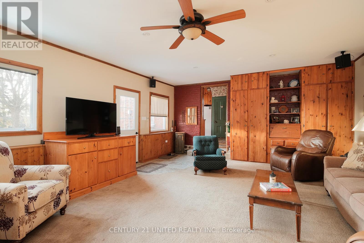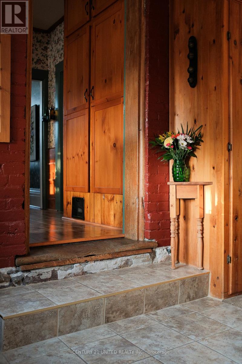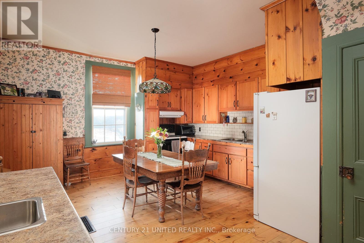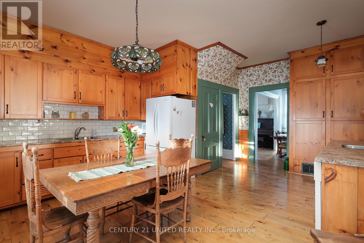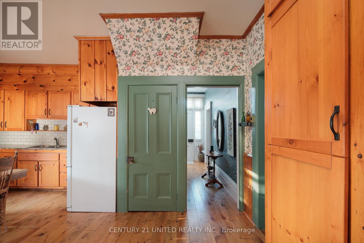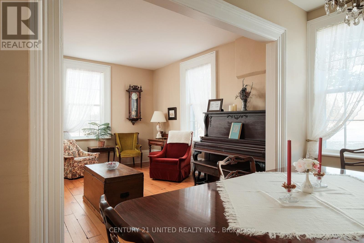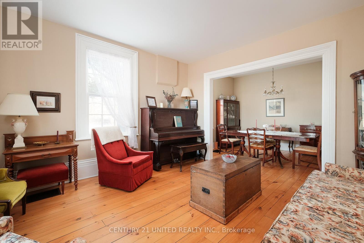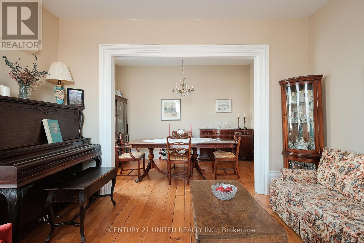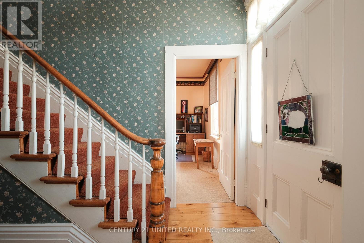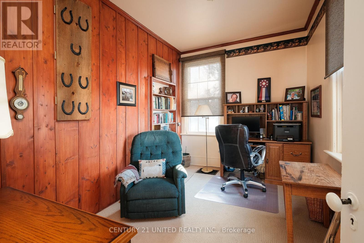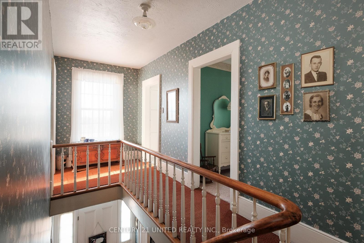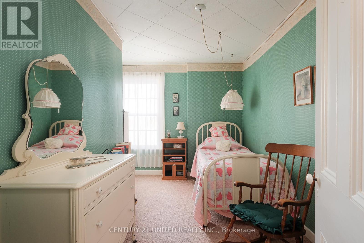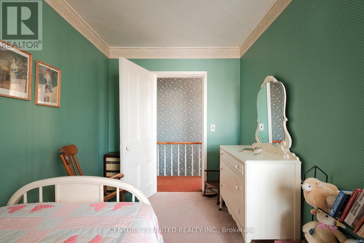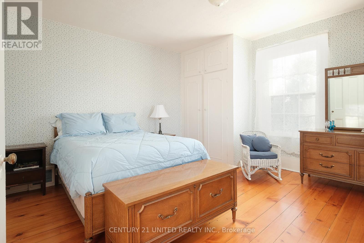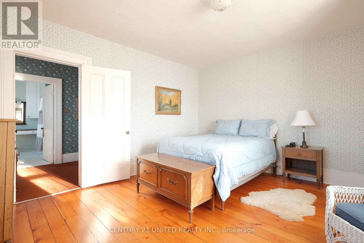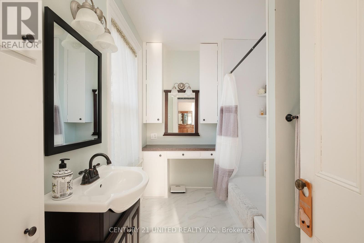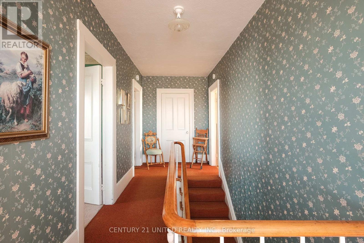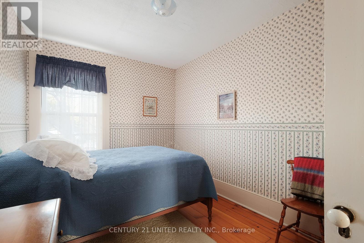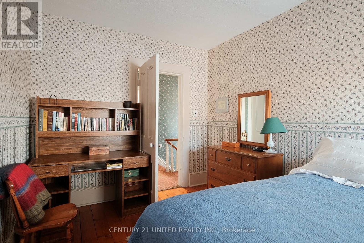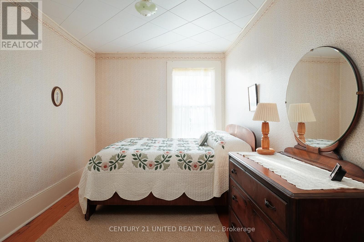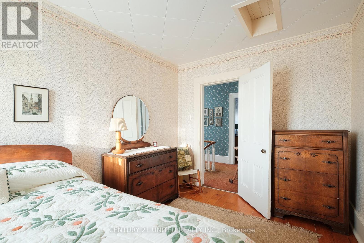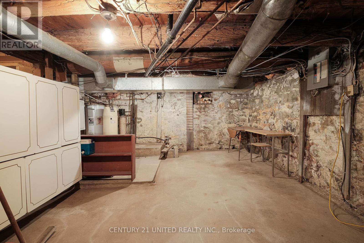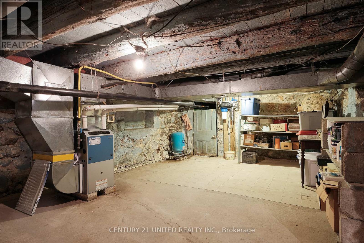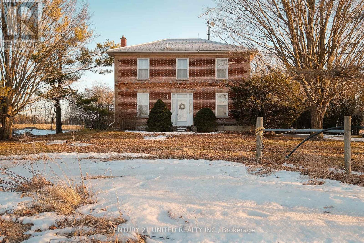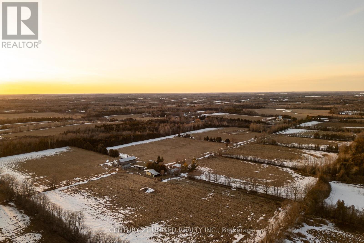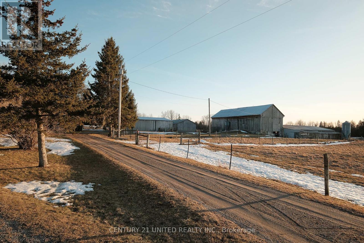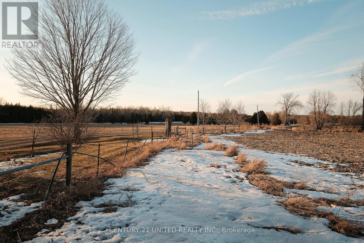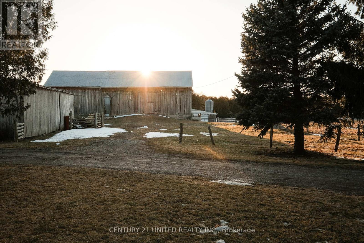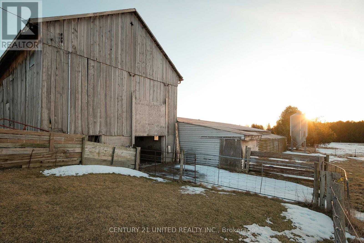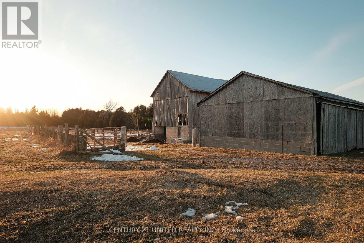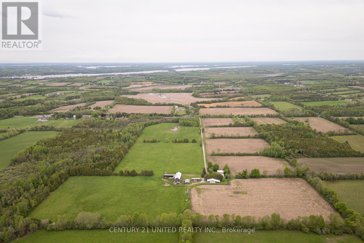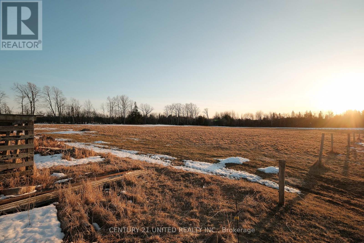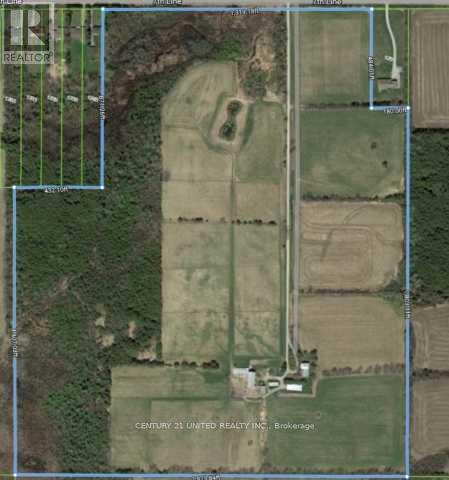1281 7th Line Smith-Ennismore-Lakefield, Ontario K9J 6X5
MLS# X8105498 - Buy this house, and I'll buy Yours*
$1,799,900
BEAUTIFULLY MAINTAINED 89.21 ACRE FAMILY FARM IN HIGHLY DESIRABLE 7TH LINE SELWYN LOCATION. THIS FARM HAS BEEN WELL RESPECTED AND OFFERS A STUNNING FULL BRICK TWO STOREY FARM HOUSE COMPLETE WITH ATTACHED GARAGE. THE MAIN FLOOR OFFERS A LARGE FAMILY ROOM WITH GAS FIREPLACE, COUNTRY KITCHEN, FORMAL DINING ROOM, LIVING ROOM, OFFICE, AND A FULL BATHROOM LAUNDRY ROOM WITH EASY ACCESS TO THE GARAGE. THE SECOND LEVEL OFFERS A PRIMARY BEDROOM, UPDATED FULL BATHROOM, AND THREE ADDITIONAL BEDROOMS. ADDITIONAL UPDATES INCLUDING A NEW PROPANE FURNACE AND UV SYSTEM. THE PROPERTY IS STUNNING AND COMPLETE WITH MULTIPLE OUT BUILDINGS, BARN, FENCED PASTURE LAND, CROP LAND, AND A SCENIC POND. RARE OPPORTUNITY TO OWN A PRIME FARM IN THIS HIGHLY DESIRABLE LOCATION. **** EXTRAS **** Additional Rooms: Measured in metres: Basement room 9.90 x 6.85, Garage 7.10 x 4.24 (id:51158)
Property Details
| MLS® Number | X8105498 |
| Property Type | Single Family |
| Community Name | Rural Smith-Ennismore-Lakefield |
| Amenities Near By | Schools |
| Community Features | School Bus |
| Features | Lane |
| Parking Space Total | 10 |
About 1281 7th Line, Smith-Ennismore-Lakefield, Ontario
This For sale Property is located at 1281 7th Line is a Detached Single Family House set in the community of Rural Smith-Ennismore-Lakefield, in the City of Smith-Ennismore-Lakefield. Nearby amenities include - Schools. This Detached Single Family has a total of 4 bedroom(s), and a total of 2 bath(s) . 1281 7th Line has Forced air heating . This house features a Fireplace.
The Second level includes the Primary Bedroom, Bedroom 2, Bedroom 3, Bedroom 4, Bathroom, The Main level includes the Living Room, Mud Room, Bathroom, Kitchen, Dining Room, Office, Recreational, Games Room, The Basement is Unfinished.
This Smith-Ennismore-Lakefield House's exterior is finished with Brick. Also included on the property is a Attached Garage
The Current price for the property located at 1281 7th Line, Smith-Ennismore-Lakefield is $1,799,900 and was listed on MLS on :2024-04-06 15:31:12
Building
| Bathroom Total | 2 |
| Bedrooms Above Ground | 4 |
| Bedrooms Total | 4 |
| Basement Development | Unfinished |
| Basement Type | N/a (unfinished) |
| Construction Style Attachment | Detached |
| Exterior Finish | Brick |
| Fireplace Present | Yes |
| Heating Fuel | Propane |
| Heating Type | Forced Air |
| Stories Total | 2 |
| Type | House |
Parking
| Attached Garage |
Land
| Acreage | Yes |
| Land Amenities | Schools |
| Sewer | Septic System |
| Size Irregular | 1319.18 X 1803.3 Ft ; 89.21 Acres |
| Size Total Text | 1319.18 X 1803.3 Ft ; 89.21 Acres|50 - 100 Acres |
| Surface Water | Lake/pond |
Rooms
| Level | Type | Length | Width | Dimensions |
|---|---|---|---|---|
| Second Level | Primary Bedroom | 4.39 m | 4.06 m | 4.39 m x 4.06 m |
| Second Level | Bedroom 2 | 4.06 m | 2.75 m | 4.06 m x 2.75 m |
| Second Level | Bedroom 3 | 4.04 m | 2.74 m | 4.04 m x 2.74 m |
| Second Level | Bedroom 4 | 4.03 m | 2.26 m | 4.03 m x 2.26 m |
| Second Level | Bathroom | 3.04 m | 2.04 m | 3.04 m x 2.04 m |
| Main Level | Living Room | 4.09 m | 2.7 m | 4.09 m x 2.7 m |
| Main Level | Mud Room | 2.74 m | 1.64 m | 2.74 m x 1.64 m |
| Main Level | Bathroom | 3.94 m | 1.5 m | 3.94 m x 1.5 m |
| Main Level | Kitchen | 6.1 m | 2.9 m | 6.1 m x 2.9 m |
| Main Level | Dining Room | 4.05 m | 2.7 m | 4.05 m x 2.7 m |
| Main Level | Office | 4.09 m | 2.69 m | 4.09 m x 2.69 m |
| Main Level | Recreational, Games Room | 7.68 m | 5.2 m | 7.68 m x 5.2 m |
Utilities
| Electricity | Installed |
Interested?
Get More info About:1281 7th Line Smith-Ennismore-Lakefield, Mls# X8105498
