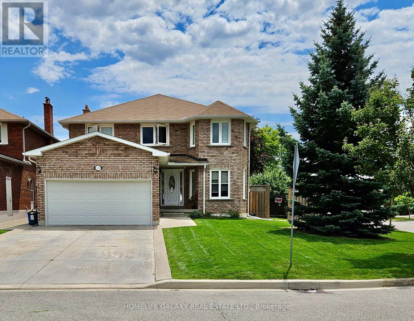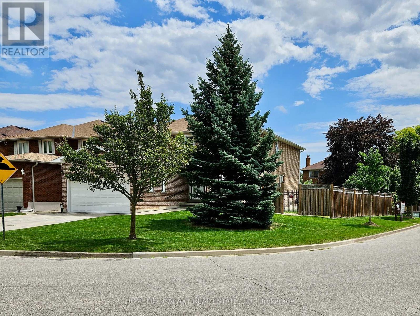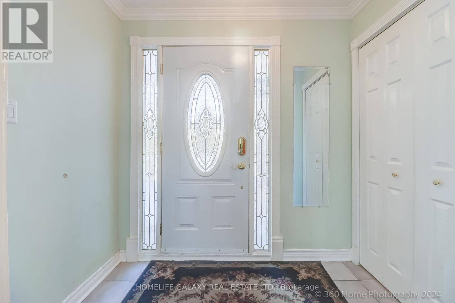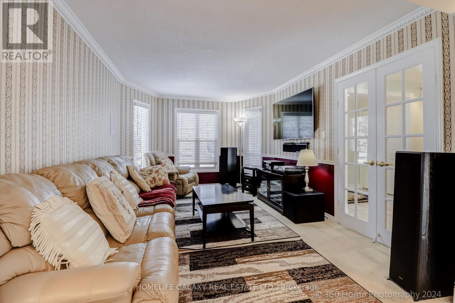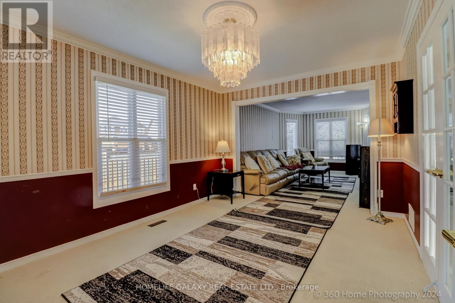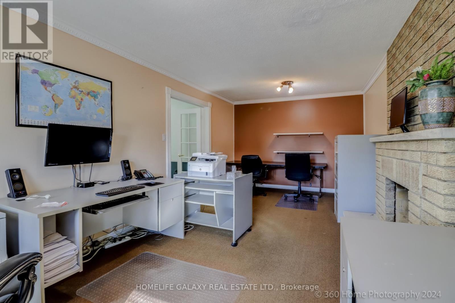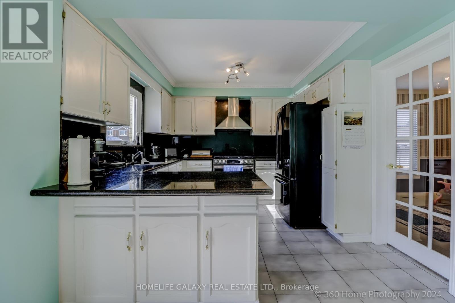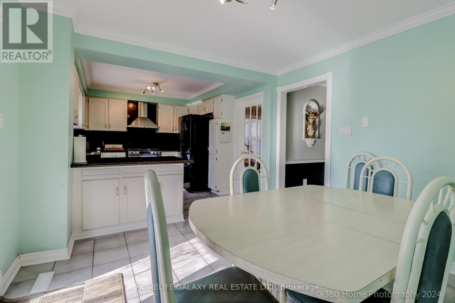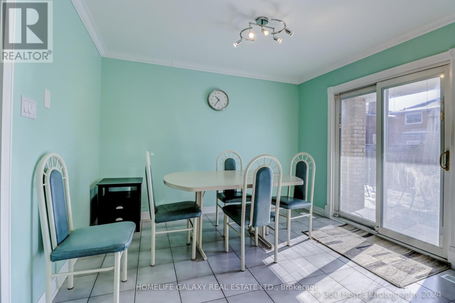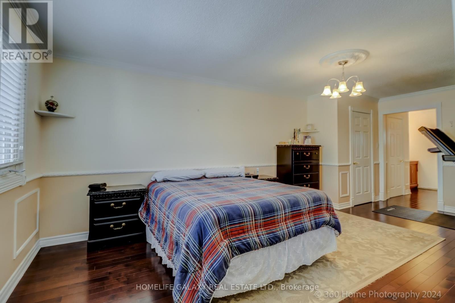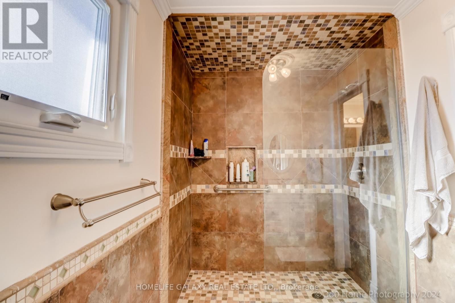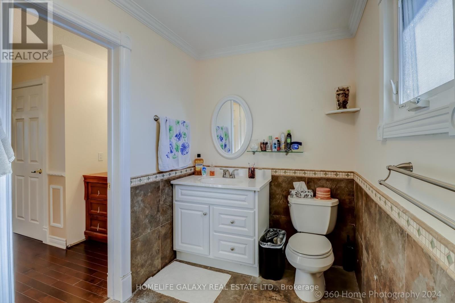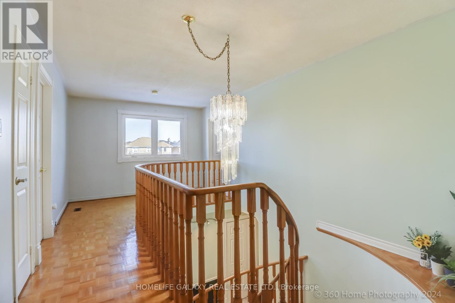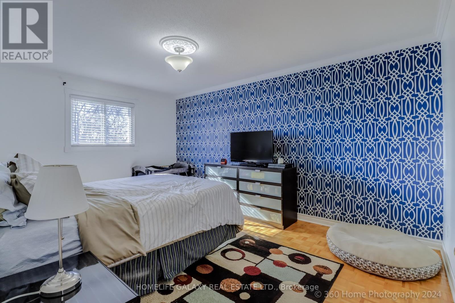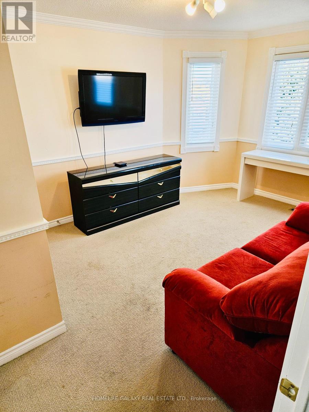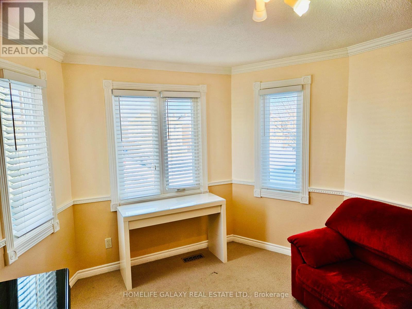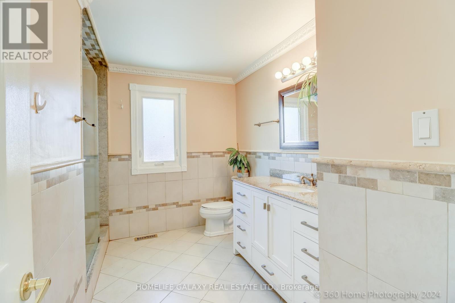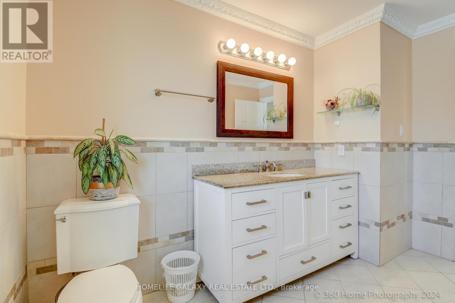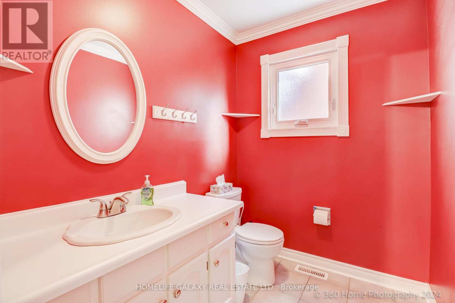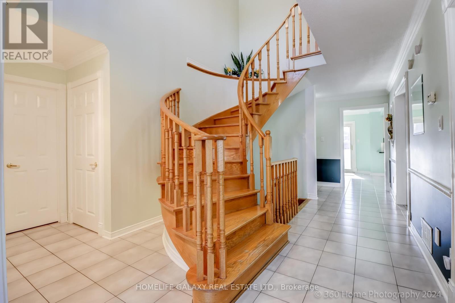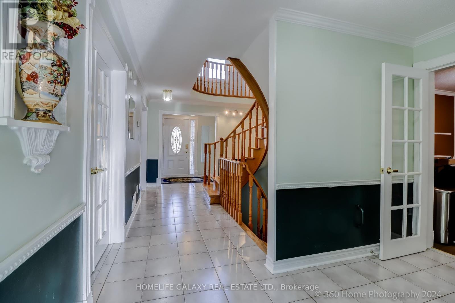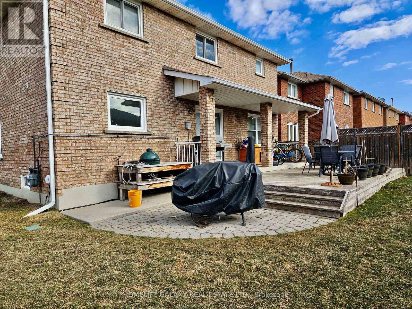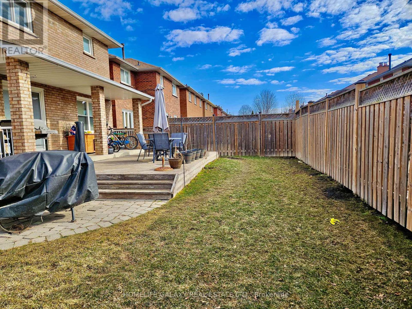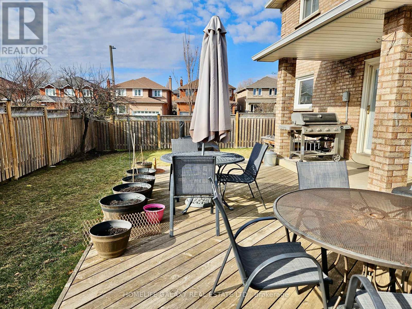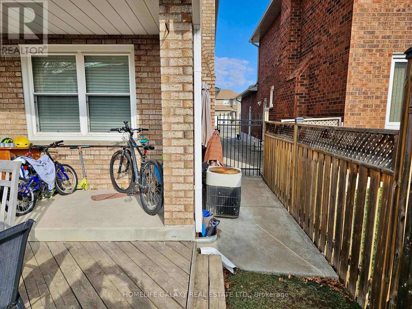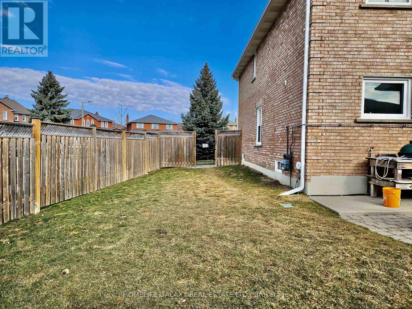126 Spring Town Rd Vaughan, Ontario L4L 8E6
MLS# N8096980 - Buy this house, and I'll buy Yours*
$1,950,000
Welcome To 126 Spring Town Rd! A Beautiful Detached Home In The Highly-sought After community of East Woodbridge. Premium Corner-lot W/Approx 2700 Sq ft, Features 4 Generous Bedrooms With 2 Full Bathrooms, Spacious Living/Dining Rooms. Family Room/Home Office & A Large Kitchen. Comes With Finished Basement With Own Kitchen, Living & Dining, Family Room, Separate Entrance, Excellent For Multi-generational Living Or Potential Rental. Exterior Is Beautifully Landscaped With a Concrete Walkway, Full Length Concrete Patio & Cedar Decking W/Natural Gas Bbq Line. Great Curb Appeal, Steps To Schools, Shops, Parks & Transit, Minutes To Hwy 7, 400 & VMC. **** EXTRAS **** All Elfs, Window Coverings, Washer, Dryer, Fridge, Stove, B/I Dishwasher, CAC, CVAC & Equipment, Egdo, Outdoor camera, Furnace (id:51158)
Property Details
| MLS® Number | N8096980 |
| Property Type | Single Family |
| Community Name | East Woodbridge |
| Parking Space Total | 6 |
About 126 Spring Town Rd, Vaughan, Ontario
This For sale Property is located at 126 Spring Town Rd is a Detached Single Family House set in the community of East Woodbridge, in the City of Vaughan. This Detached Single Family has a total of 5 bedroom(s), and a total of 4 bath(s) . 126 Spring Town Rd has Forced air heating and Central air conditioning. This house features a Fireplace.
The Second level includes the Primary Bedroom, Bedroom 2, Bedroom 3, Bedroom 4, The Basement includes the Bedroom, Kitchen, Family Room, The Main level includes the Kitchen, Living Room, Dining Room, Family Room, Laundry Room, The Basement is Finished and features a Apartment in basement.
This Vaughan House's exterior is finished with Brick. Also included on the property is a Attached Garage
The Current price for the property located at 126 Spring Town Rd, Vaughan is $1,950,000 and was listed on MLS on :2024-04-03 02:46:12
Building
| Bathroom Total | 4 |
| Bedrooms Above Ground | 4 |
| Bedrooms Below Ground | 1 |
| Bedrooms Total | 5 |
| Basement Development | Finished |
| Basement Features | Apartment In Basement |
| Basement Type | N/a (finished) |
| Construction Style Attachment | Detached |
| Cooling Type | Central Air Conditioning |
| Exterior Finish | Brick |
| Fireplace Present | Yes |
| Heating Fuel | Natural Gas |
| Heating Type | Forced Air |
| Stories Total | 2 |
| Type | House |
Parking
| Attached Garage |
Land
| Acreage | No |
| Size Irregular | 25.31 X 114.63 Ft |
| Size Total Text | 25.31 X 114.63 Ft |
Rooms
| Level | Type | Length | Width | Dimensions |
|---|---|---|---|---|
| Second Level | Primary Bedroom | 3.42 m | 9.39 m | 3.42 m x 9.39 m |
| Second Level | Bedroom 2 | 3.3 m | 4.48 m | 3.3 m x 4.48 m |
| Second Level | Bedroom 3 | 3.3 m | 4.9 m | 3.3 m x 4.9 m |
| Second Level | Bedroom 4 | 3.25 m | 4.13 m | 3.25 m x 4.13 m |
| Basement | Bedroom | Measurements not available | ||
| Basement | Kitchen | Measurements not available | ||
| Basement | Family Room | Measurements not available | ||
| Main Level | Kitchen | 3.49 m | 3.34 m | 3.49 m x 3.34 m |
| Main Level | Living Room | 3.34 m | 9.07 m | 3.34 m x 9.07 m |
| Main Level | Dining Room | 3.09 m | 3.34 m | 3.09 m x 3.34 m |
| Main Level | Family Room | 3.28 m | 6.35 m | 3.28 m x 6.35 m |
| Main Level | Laundry Room | 3.2 m | 1.67 m | 3.2 m x 1.67 m |
https://www.realtor.ca/real-estate/26556965/126-spring-town-rd-vaughan-east-woodbridge
Interested?
Get More info About:126 Spring Town Rd Vaughan, Mls# N8096980
