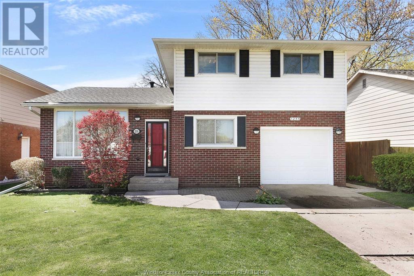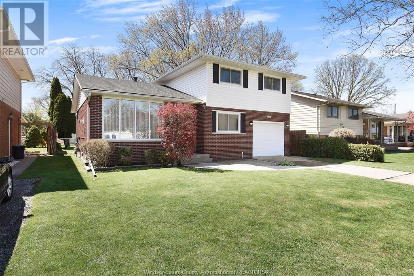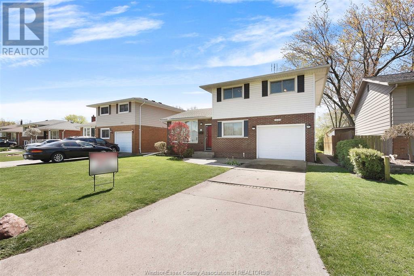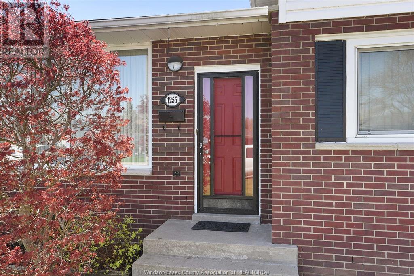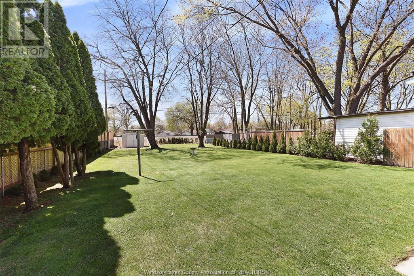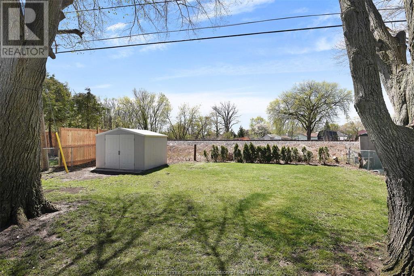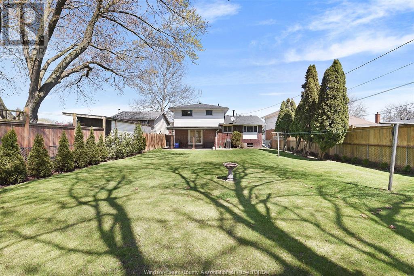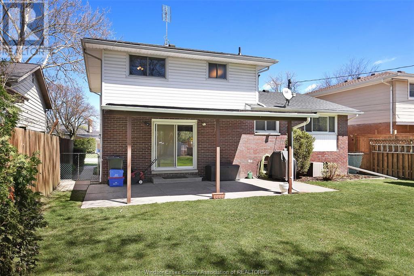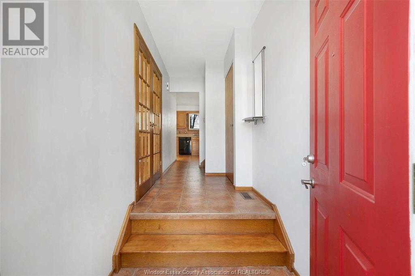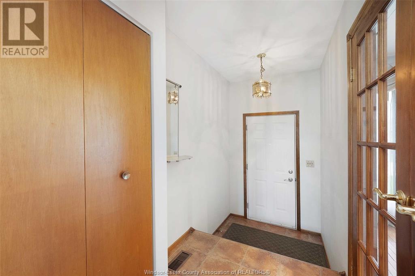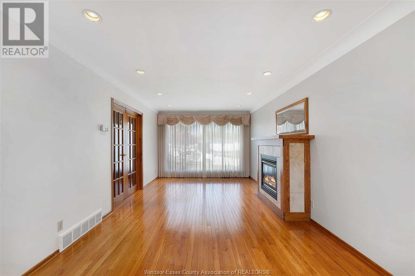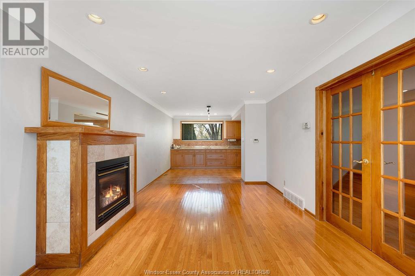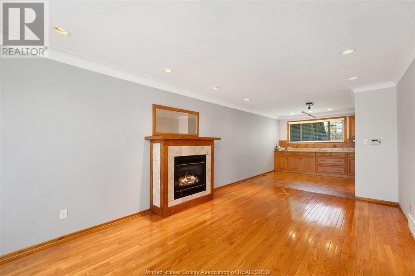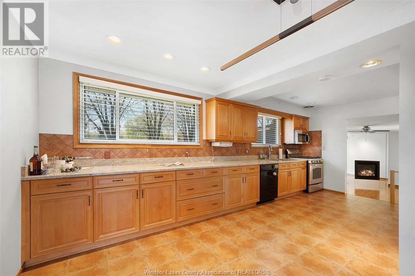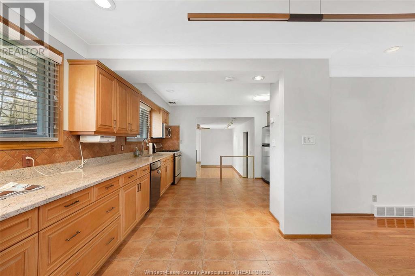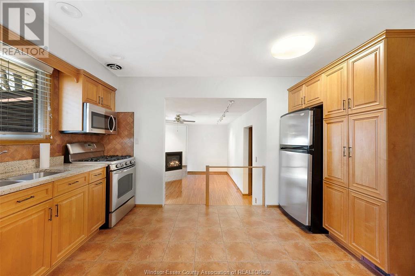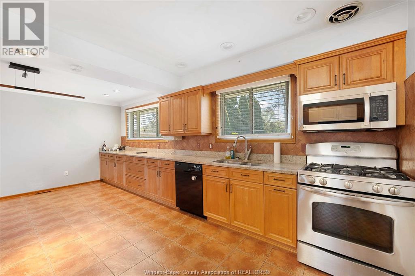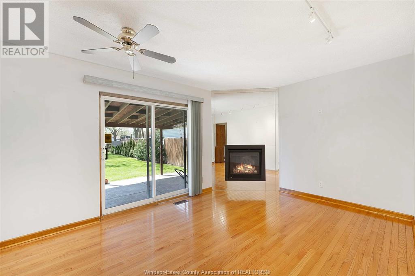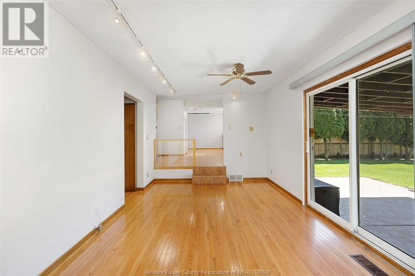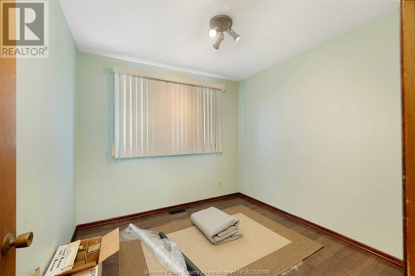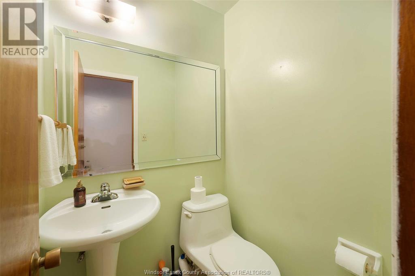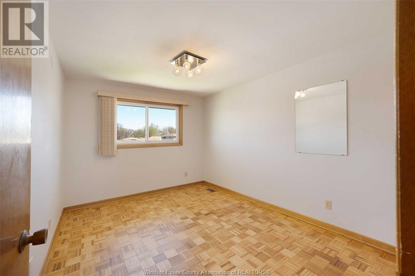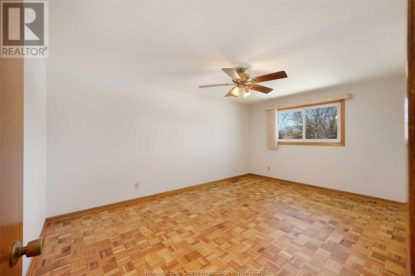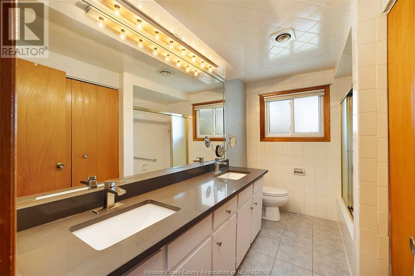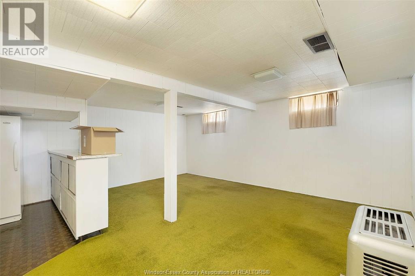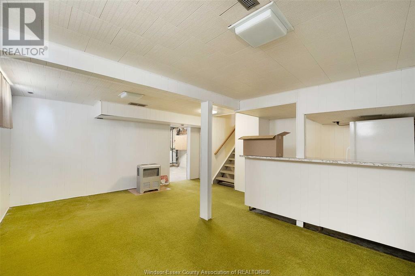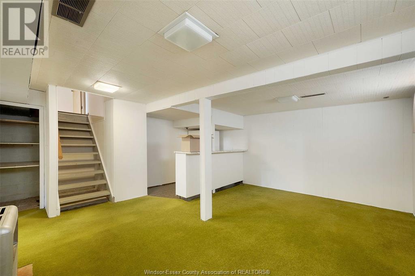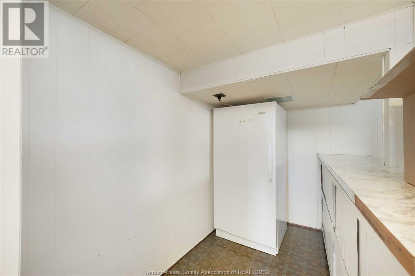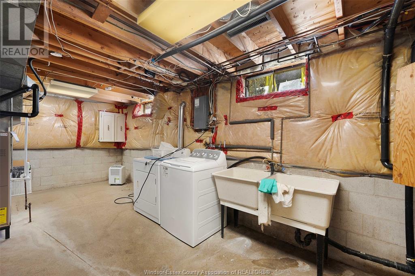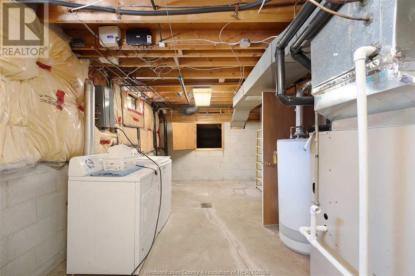1255 Garden Court Drive Windsor, Ontario N8S 2S1
MLS# 24008169 - Buy this house, and I'll buy Yours*
$599,900
Fantastic RIVERSIDE Location! Walk to REALTOR PARK with splashpad, tennis courts, playground and baseball! Great school district close to Suzuki, Vanier and St. Rose. This unique beautiful2 Storey offers main floor family room with fireplace and patio door overlooking 170' deep Lot and covered patio, living room with gleaming hardwood flooring and pot lights, spacious updated kitchen, main floor office or BR. 3 or 4 bedrooms, main 2PC bath, attached garage with inside entry. GREAT ORIGINAL OWNER OCCUPIED FAMILY HOME. Must see this beauty offering IMMEDIATE possession! (id:51158)
Property Details
| MLS® Number | 24008169 |
| Property Type | Single Family |
| Features | Concrete Driveway, Front Driveway, Single Driveway |
About 1255 Garden Court Drive, Windsor, Ontario
This For sale Property is located at 1255 Garden Court Drive is a Detached Single Family House, in the City of Windsor. This Detached Single Family has a total of 4 bedroom(s), and a total of 2 bath(s) . 1255 Garden Court Drive has Forced air heating and Central air conditioning. This house features a Fireplace.
The Second level includes the 5pc Bathroom, Bedroom, Bedroom, Primary Bedroom, The Basement includes the Laundry Room, Storage, Recreation Room, The Main level includes the 2pc Bathroom, Den, Dining Room, Kitchen, Family Room/fireplace, Living Room/fireplace, Foyer, .
This Windsor House's exterior is finished with Aluminum/Vinyl, Brick. Also included on the property is a Array. Also included on the property is a Array
The Current price for the property located at 1255 Garden Court Drive, Windsor is $599,900 and was listed on MLS on :2024-04-29 20:07:42
Building
| Bathroom Total | 2 |
| Bedrooms Above Ground | 3 |
| Bedrooms Below Ground | 1 |
| Bedrooms Total | 4 |
| Appliances | Dishwasher, Dryer, Freezer, Stove, Washer |
| Constructed Date | 1970 |
| Construction Style Attachment | Detached |
| Cooling Type | Central Air Conditioning |
| Exterior Finish | Aluminum/vinyl, Brick |
| Fireplace Fuel | Gas |
| Fireplace Present | Yes |
| Fireplace Type | Direct Vent |
| Flooring Type | Ceramic/porcelain, Hardwood, Parquet |
| Foundation Type | Block |
| Half Bath Total | 1 |
| Heating Fuel | Natural Gas |
| Heating Type | Forced Air |
| Stories Total | 2 |
| Type | House |
Parking
| Attached Garage | |
| Garage |
Land
| Acreage | No |
| Fence Type | Fence |
| Landscape Features | Landscaped |
| Size Irregular | 50x170 |
| Size Total Text | 50x170 |
| Zoning Description | Res |
Rooms
| Level | Type | Length | Width | Dimensions |
|---|---|---|---|---|
| Second Level | 5pc Bathroom | Measurements not available | ||
| Second Level | Bedroom | Measurements not available | ||
| Second Level | Bedroom | Measurements not available | ||
| Second Level | Primary Bedroom | Measurements not available | ||
| Basement | Laundry Room | Measurements not available | ||
| Basement | Storage | Measurements not available | ||
| Basement | Recreation Room | Measurements not available | ||
| Main Level | 2pc Bathroom | Measurements not available | ||
| Main Level | Den | Measurements not available | ||
| Main Level | Dining Room | Measurements not available | ||
| Main Level | Kitchen | Measurements not available | ||
| Main Level | Family Room/fireplace | Measurements not available | ||
| Main Level | Living Room/fireplace | Measurements not available | ||
| Main Level | Foyer | Measurements not available |
https://www.realtor.ca/real-estate/26774534/1255-garden-court-drive-windsor
Interested?
Get More info About:1255 Garden Court Drive Windsor, Mls# 24008169
