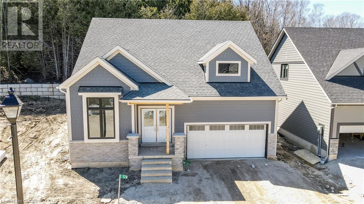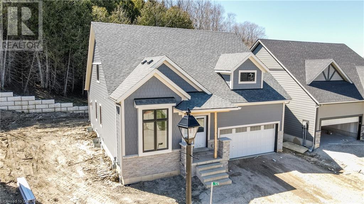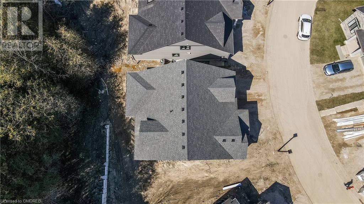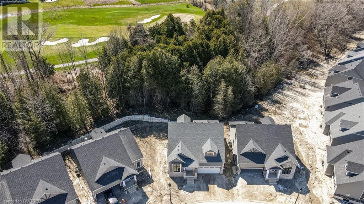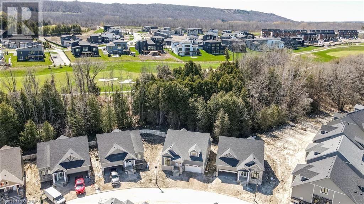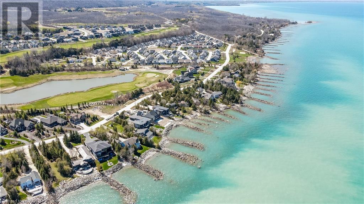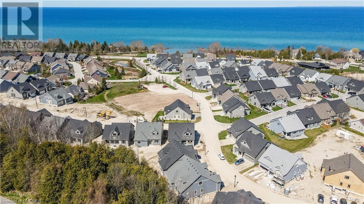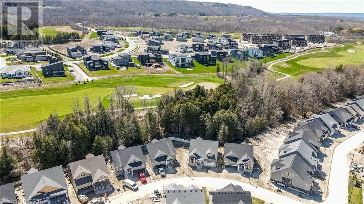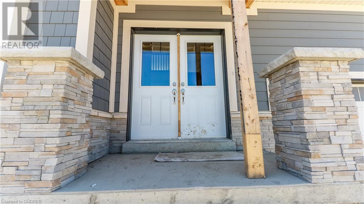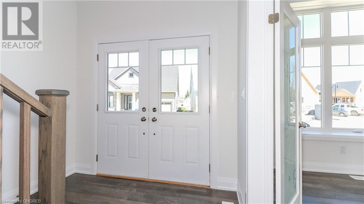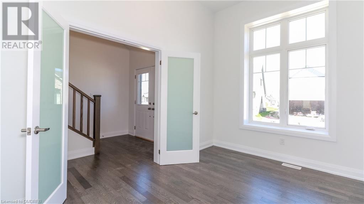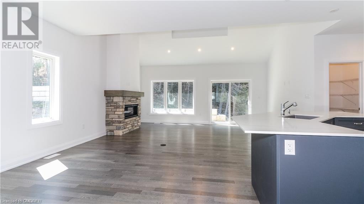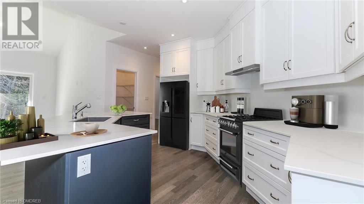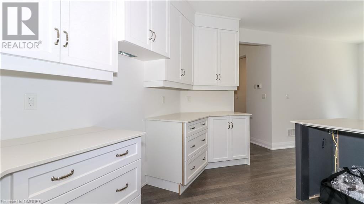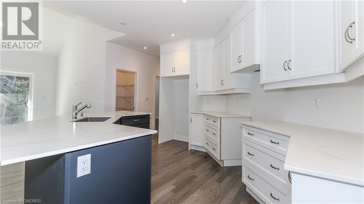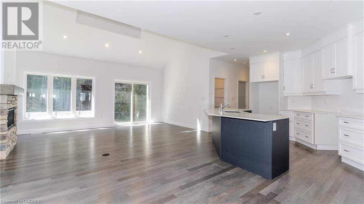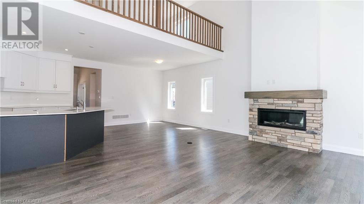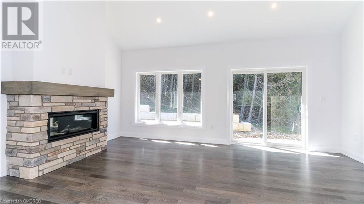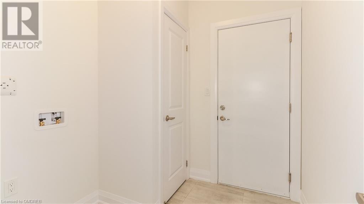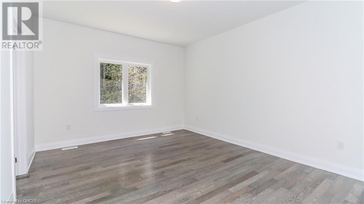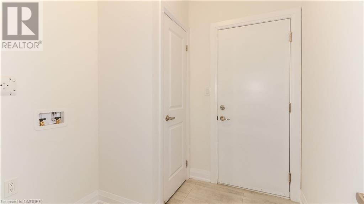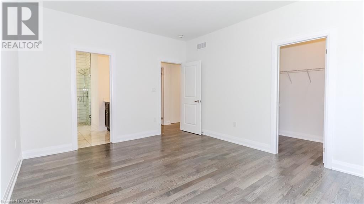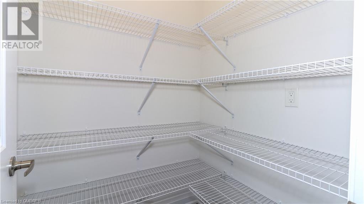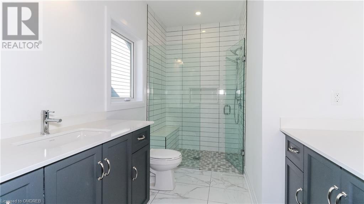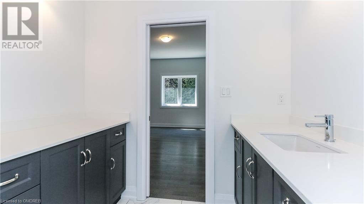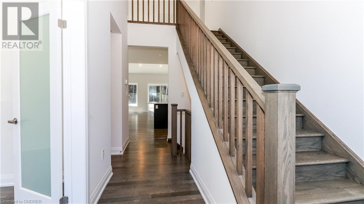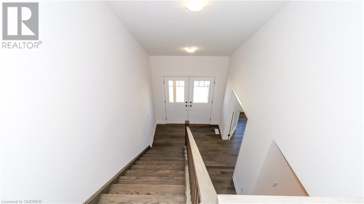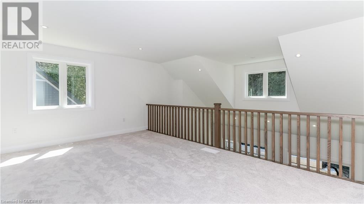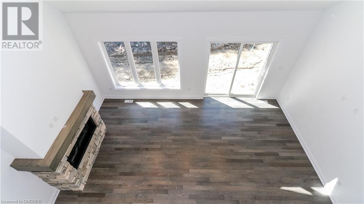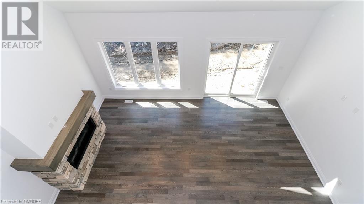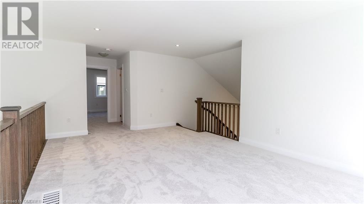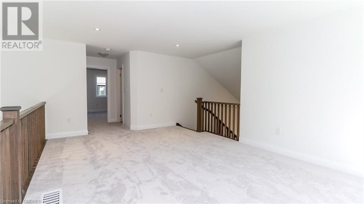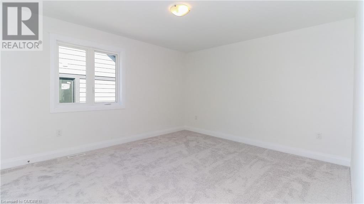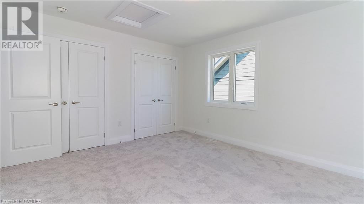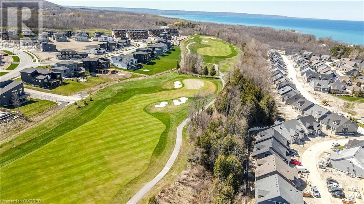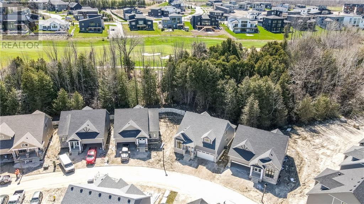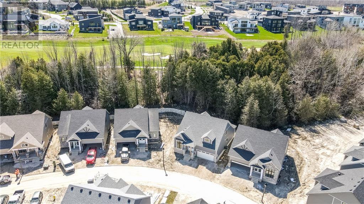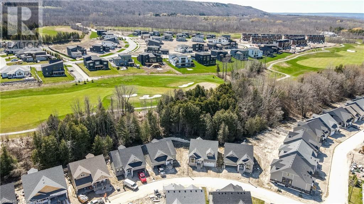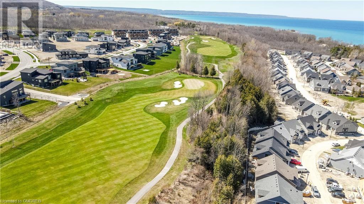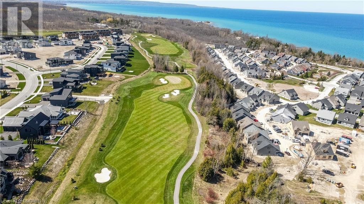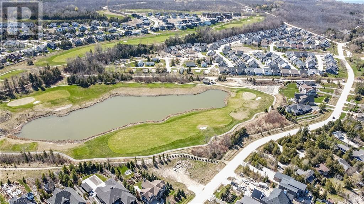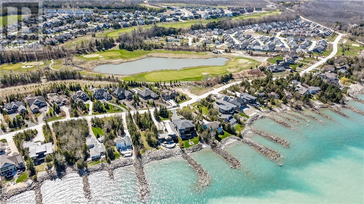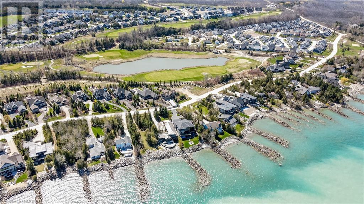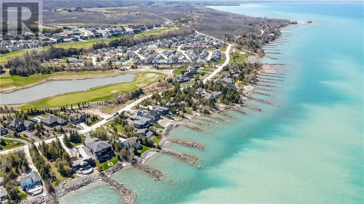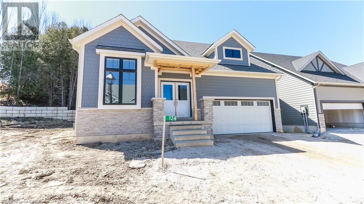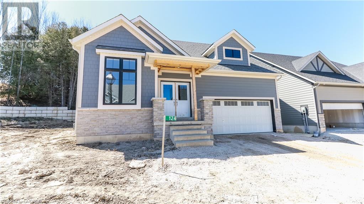124 Beacon Drive Thornbury, Ontario N0H 2P0
MLS# 40576033 - Buy this house, and I'll buy Yours*
$1,279,000Maintenance, Other, See Remarks
$153.89 Monthly
Maintenance, Other, See Remarks
$153.89 MonthlyBRAND NEW bungaloft, the Aspen model, awaits in the stunning community of Lora Bay. Lora Bay is a picturesque golf course community located a few minutes west of Thornbury, overlooking the crystal-clear waters of Georgian Bay. This home sits on a PREMIUM lot backing onto lush greenspace .With 2 beds plus 1 office/bedroom and 2+1 baths, this home features 10’ ceilings, an open concept layout blending kitchen, dining, and family room highlighted by a 42” gas fireplace. The main floor primary bedroom offers a spacious walk-in closet and a 3pc ensuite with vanity space, while the main floor laundry room provides inside access to the double car garage. The loft has a large 2nd bedroom with a double closet, 4 pc bath, and an an open space for relaxation - or a space to add a pool table. With close to $100,000 in upgrades such as quartz counters, hardwood floors, ample pot lights inside and out, gas hook up for the BBQ, Community amenities include a private clubhouse, access to a pristine beach, boat launch, and a private gym. Homeowners also enjoy access to The Lodge at Lora Bay, featuring a boardroom, library, lounge, fully equipped kitchen, expansive patios, sports lounge, children's activities, and a bar and restaurant. This is a 4-season retreat in Blue Mountains offering the best of skiing, golfing, hiking, and trails. Lora bay golf club is in the community and owners can opt in to become a member of the club. There’s nothing not to love about this home and community. Book a showing today. (id:51158)
Property Details
| MLS® Number | 40576033 |
| Property Type | Single Family |
| Amenities Near By | Beach, Golf Nearby, Park, Ski Area |
| Communication Type | High Speed Internet |
| Community Features | Quiet Area, Community Centre |
| Features | Corner Site, Crushed Stone Driveway, Country Residential, Recreational, Automatic Garage Door Opener |
| Parking Space Total | 4 |
About 124 Beacon Drive, Thornbury, Ontario
This For sale Property is located at 124 Beacon Drive is a Detached Single Family House Bungalow, in the City of Thornbury. Nearby amenities include - Beach, Golf Nearby, Park, Ski area. This Detached Single Family has a total of 3 bedroom(s), and a total of 3 bath(s) . 124 Beacon Drive has Forced air heating and Central air conditioning. This house features a Fireplace.
The Second level includes the 4pc Bathroom, Bedroom, Sitting Room, The Main level includes the Bedroom, 4pc Bathroom, 2pc Bathroom, Primary Bedroom, Kitchen, Dining Room, Living Room, The Basement is Unfinished.
This Thornbury House's exterior is finished with Stone, Vinyl siding. Also included on the property is a Attached Garage
The Current price for the property located at 124 Beacon Drive, Thornbury is $1,279,000
Maintenance, Other, See Remarks
$153.89 MonthlyBuilding
| Bathroom Total | 3 |
| Bedrooms Above Ground | 3 |
| Bedrooms Total | 3 |
| Amenities | Exercise Centre |
| Appliances | Garage Door Opener |
| Architectural Style | Bungalow |
| Basement Development | Unfinished |
| Basement Type | Full (unfinished) |
| Constructed Date | 2024 |
| Construction Style Attachment | Detached |
| Cooling Type | Central Air Conditioning |
| Exterior Finish | Stone, Vinyl Siding |
| Fire Protection | Smoke Detectors |
| Fireplace Present | Yes |
| Fireplace Total | 1 |
| Half Bath Total | 1 |
| Heating Fuel | Natural Gas |
| Heating Type | Forced Air |
| Stories Total | 1 |
| Size Interior | 2218 |
| Type | House |
| Utility Water | Municipal Water |
Parking
| Attached Garage |
Land
| Access Type | Road Access |
| Acreage | No |
| Land Amenities | Beach, Golf Nearby, Park, Ski Area |
| Sewer | Municipal Sewage System |
| Size Total Text | Under 1/2 Acre |
| Zoning Description | R1-3-60 |
Rooms
| Level | Type | Length | Width | Dimensions |
|---|---|---|---|---|
| Second Level | 4pc Bathroom | 9'0'' x 5'5'' | ||
| Second Level | Bedroom | 14'0'' x 12'3'' | ||
| Second Level | Sitting Room | 18'5'' x 12'4'' | ||
| Main Level | Bedroom | 9'6'' x 13'3'' | ||
| Main Level | 4pc Bathroom | 10'0'' x 7'5'' | ||
| Main Level | 2pc Bathroom | 9'6'' x 4'10'' | ||
| Main Level | Primary Bedroom | 14'9'' x 12'3'' | ||
| Main Level | Kitchen | 11'0'' x 11'10'' | ||
| Main Level | Dining Room | 12'3'' x 10'2'' | ||
| Main Level | Living Room | 19'0'' x 14'0'' |
Utilities
| Cable | Available |
| Electricity | Available |
| Natural Gas | Available |
| Telephone | Available |
https://www.realtor.ca/real-estate/26814097/124-beacon-drive-thornbury
Interested?
Get More info About:124 Beacon Drive Thornbury, Mls# 40576033
