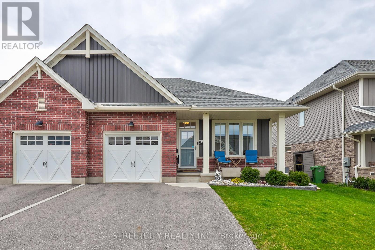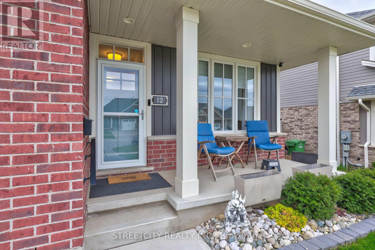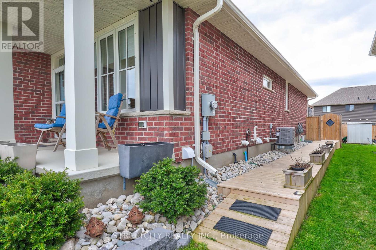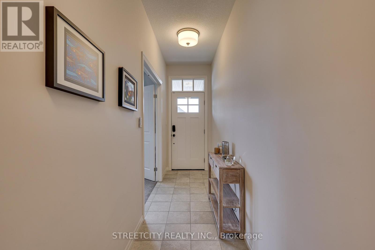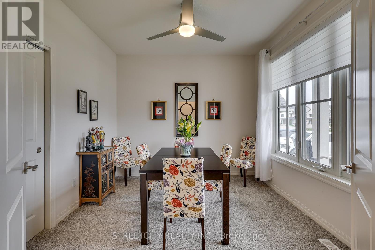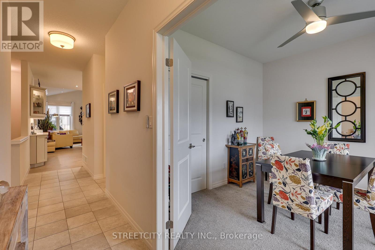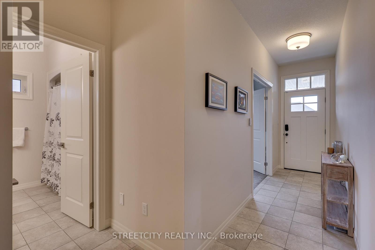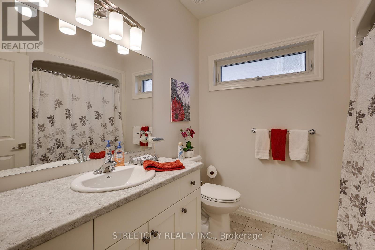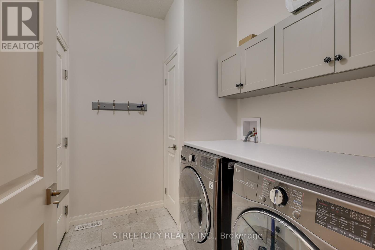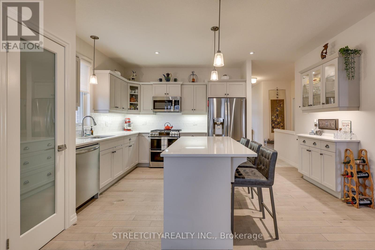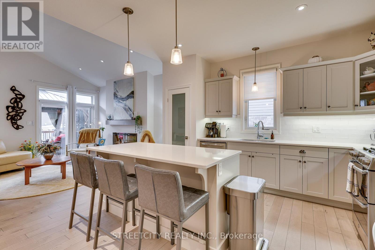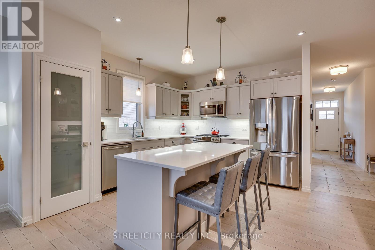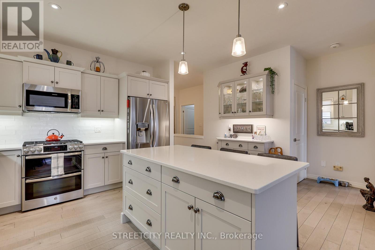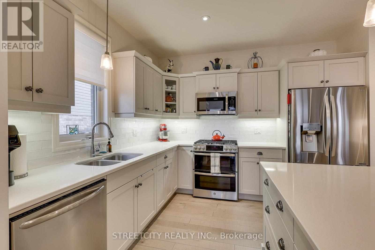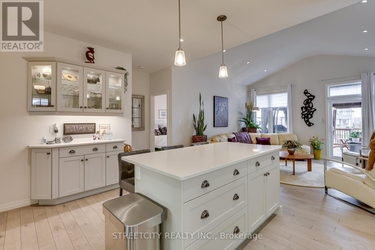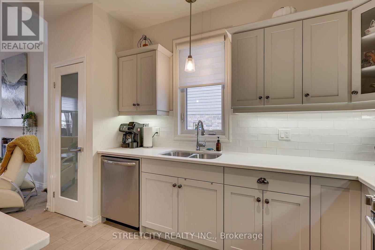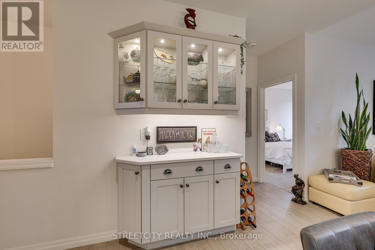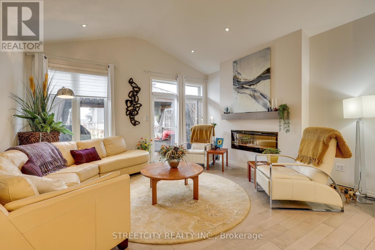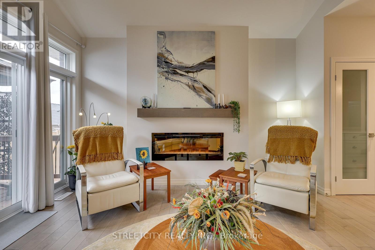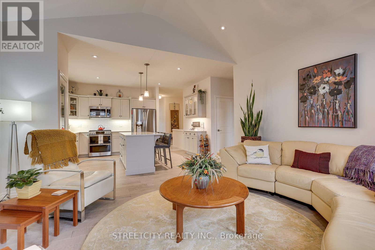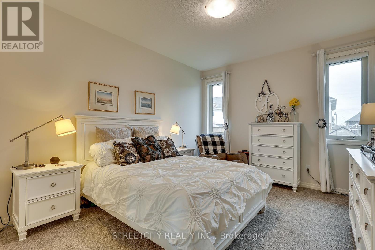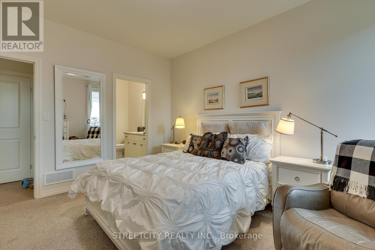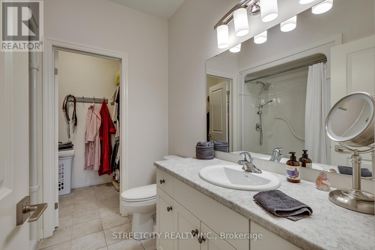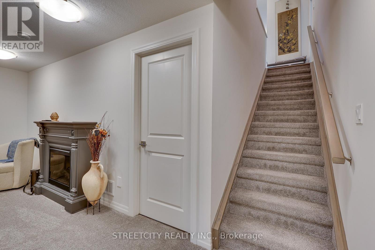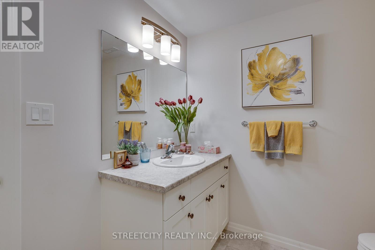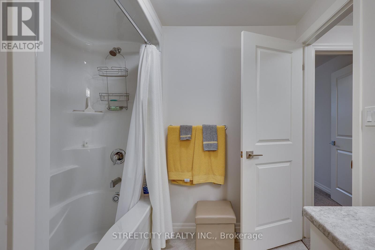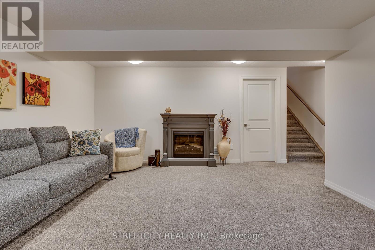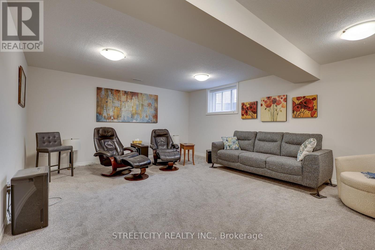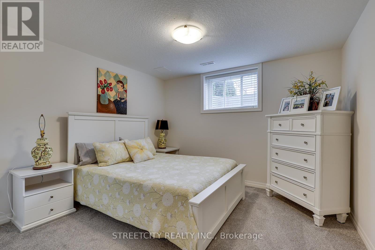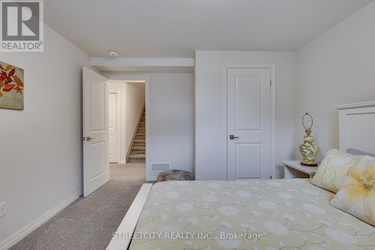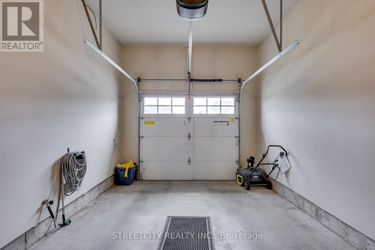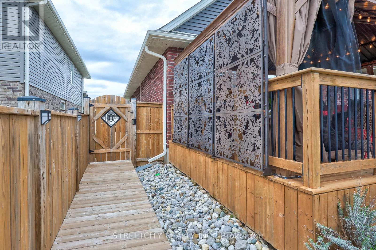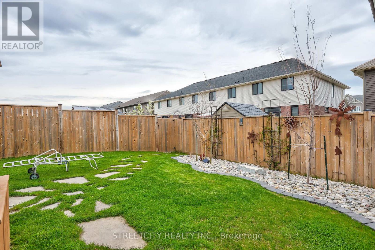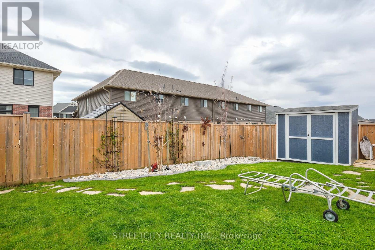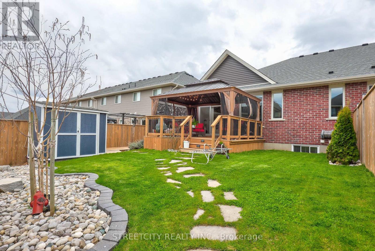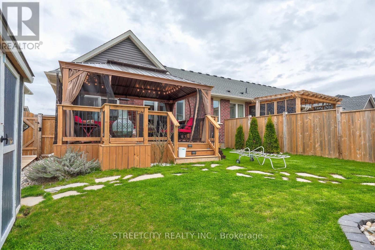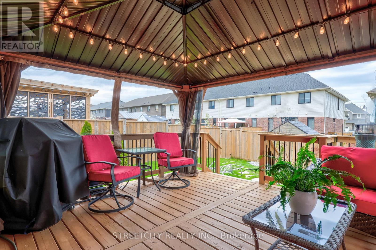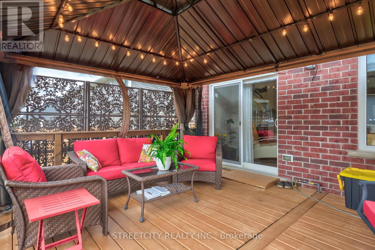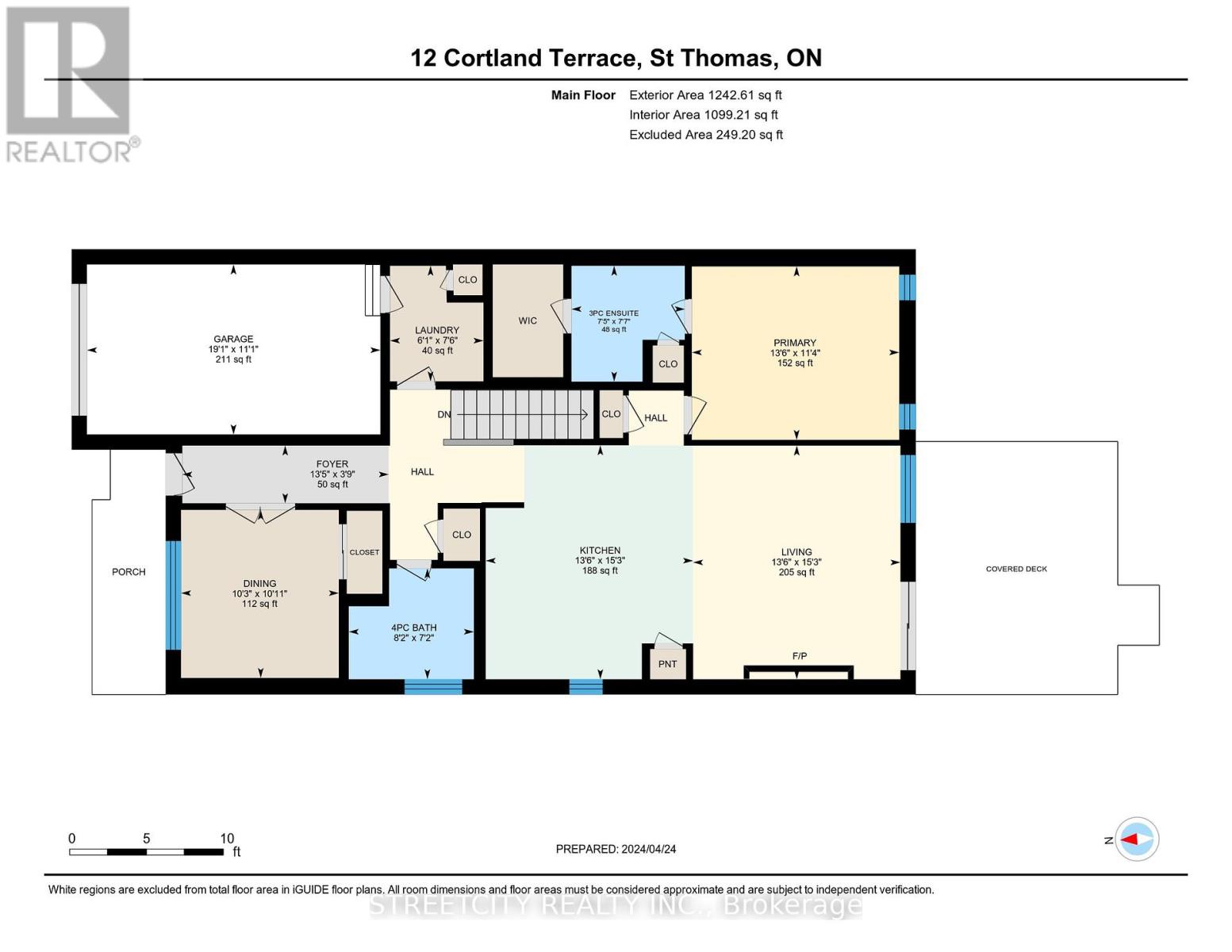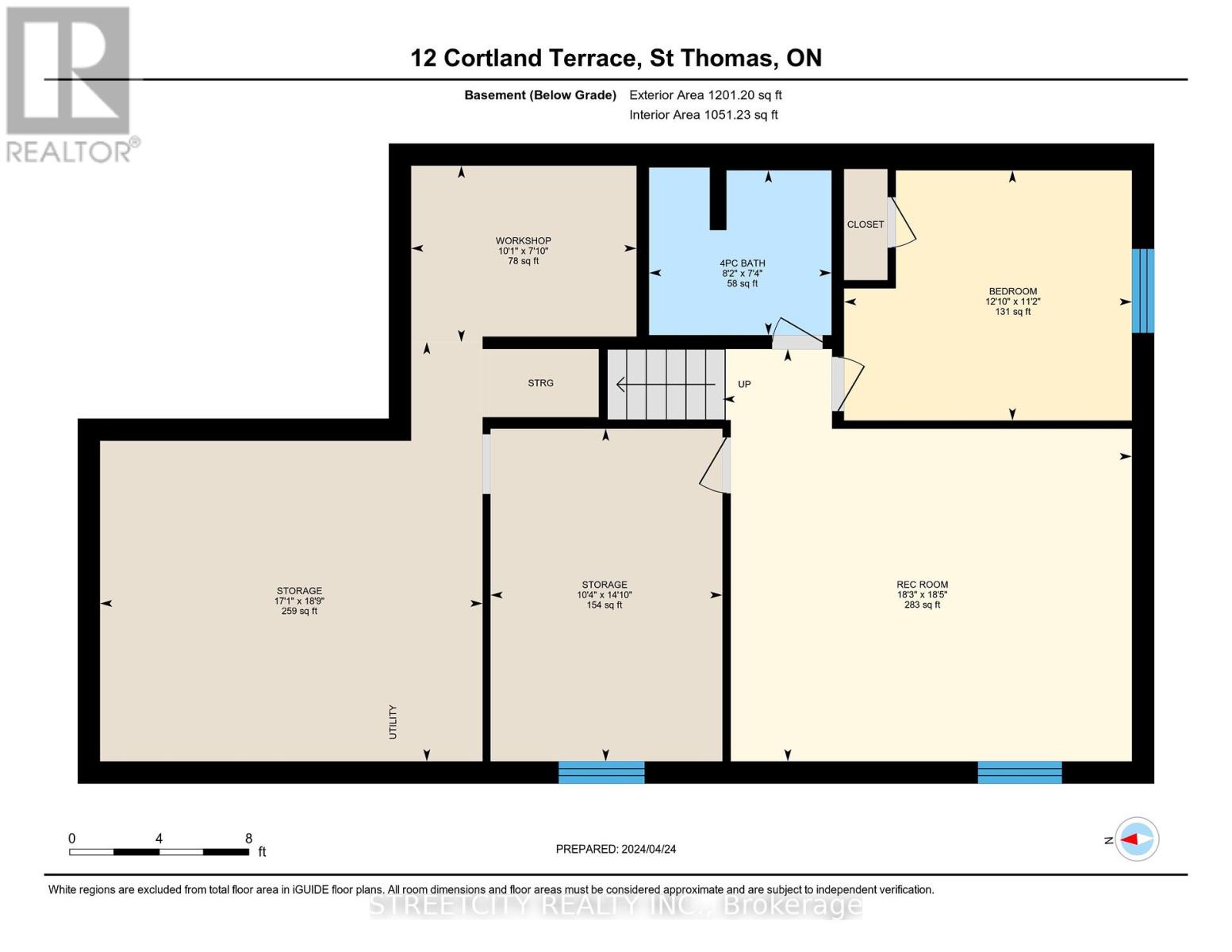12 Cortland Terr Southwold, Ontario N5R 0J7
MLS# X8266202 - Buy this house, and I'll buy Yours*
$622,000
Indulge in luxury with this stunning 3-bed, 3-bath end unit townhouse, boasting no condo fees. Step into elegance with a covered porch leading to a great room featuring engineered hardwood floors, vaulted ceilings, a fireplace, and patio access. The kitchen dazzles with stone counters, a gas stove, and custom cabinets. A lavish primary suite offers a walk-in shower and closet. A second bedroom, 4-piece bathroom, and laundry room round out the upper level. Downstairs, large windows brighten a family room, bedroom, and 4-piece bathroom. Outside, enjoy a fenced yard with a deck and a 16 x10 hardtop gazebo with privacy screens and metal privacy panels. Additional perks include an irrigation system, electronic blinds, 6 stainless steel appliances, gas barbecue. This home is a dream to showcase! (id:51158)
Property Details
| MLS® Number | X8266202 |
| Property Type | Single Family |
| Amenities Near By | Hospital, Park |
| Parking Space Total | 3 |
About 12 Cortland Terr, Southwold, Ontario
This For sale Property is located at 12 Cortland Terr is a Attached Single Family Row / Townhouse Bungalow, in the City of Southwold. Nearby amenities include - Hospital, Park. This Attached Single Family has a total of 3 bedroom(s), and a total of 3 bath(s) . 12 Cortland Terr has Forced air heating and Central air conditioning. This house features a Fireplace.
The Lower level includes the Family Room, Bedroom 3, Bathroom, Workshop, The Main level includes the Living Room, Kitchen, Primary Bedroom, Bathroom, Bedroom 2, Bathroom, Laundry Room, The Basement is Finished.
This Southwold Row / Townhouse's exterior is finished with Brick, Vinyl siding. Also included on the property is a Attached Garage
The Current price for the property located at 12 Cortland Terr, Southwold is $622,000 and was listed on MLS on :2024-04-29 12:19:18
Building
| Bathroom Total | 3 |
| Bedrooms Above Ground | 2 |
| Bedrooms Below Ground | 1 |
| Bedrooms Total | 3 |
| Architectural Style | Bungalow |
| Basement Development | Finished |
| Basement Type | N/a (finished) |
| Construction Style Attachment | Attached |
| Cooling Type | Central Air Conditioning |
| Exterior Finish | Brick, Vinyl Siding |
| Fireplace Present | Yes |
| Heating Fuel | Natural Gas |
| Heating Type | Forced Air |
| Stories Total | 1 |
| Type | Row / Townhouse |
Parking
| Attached Garage |
Land
| Acreage | No |
| Land Amenities | Hospital, Park |
| Size Irregular | 35.26 X 114.83 Ft |
| Size Total Text | 35.26 X 114.83 Ft |
Rooms
| Level | Type | Length | Width | Dimensions |
|---|---|---|---|---|
| Lower Level | Family Room | 5.49 m | 4.3 m | 5.49 m x 4.3 m |
| Lower Level | Bedroom 3 | 3.96 m | 3.44 m | 3.96 m x 3.44 m |
| Lower Level | Bathroom | Measurements not available | ||
| Lower Level | Workshop | 3.08 m | 2.17 m | 3.08 m x 2.17 m |
| Main Level | Living Room | 4.66 m | 4.21 m | 4.66 m x 4.21 m |
| Main Level | Kitchen | 4.7 m | 3.9 m | 4.7 m x 3.9 m |
| Main Level | Primary Bedroom | 4.18 m | 3.41 m | 4.18 m x 3.41 m |
| Main Level | Bathroom | Measurements not available | ||
| Main Level | Bedroom 2 | 3.41 m | 3.17 m | 3.41 m x 3.17 m |
| Main Level | Bathroom | Measurements not available | ||
| Main Level | Laundry Room | 2.41 m | 1.92 m | 2.41 m x 1.92 m |
https://www.realtor.ca/real-estate/26795182/12-cortland-terr-southwold
Interested?
Get More info About:12 Cortland Terr Southwold, Mls# X8266202
